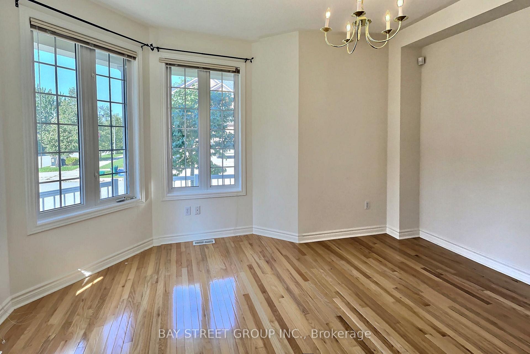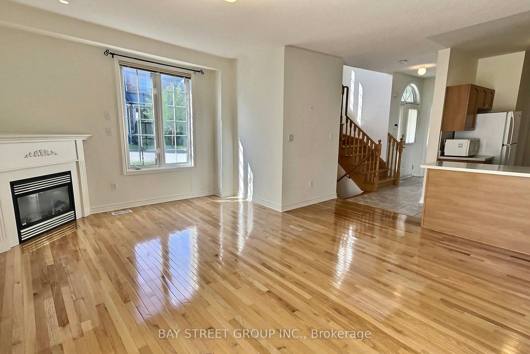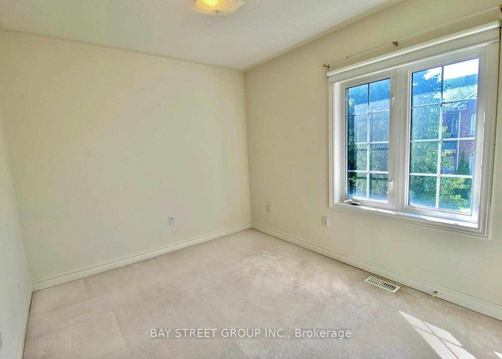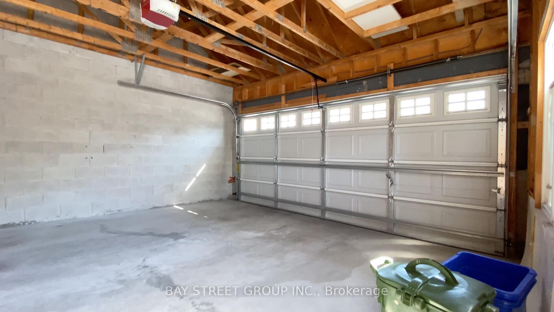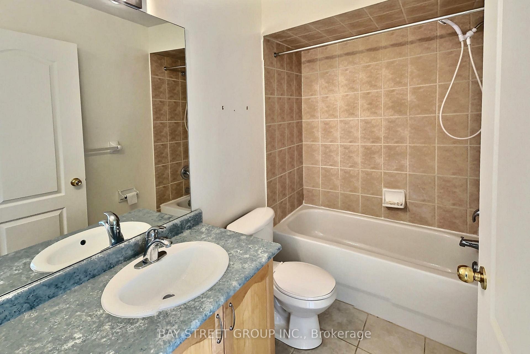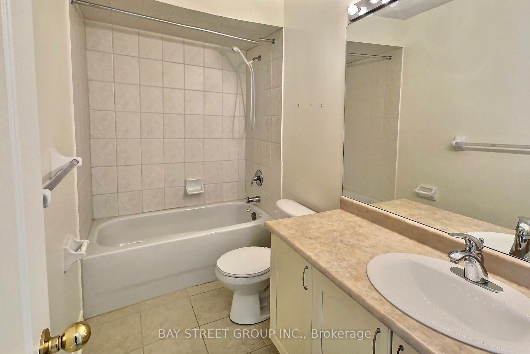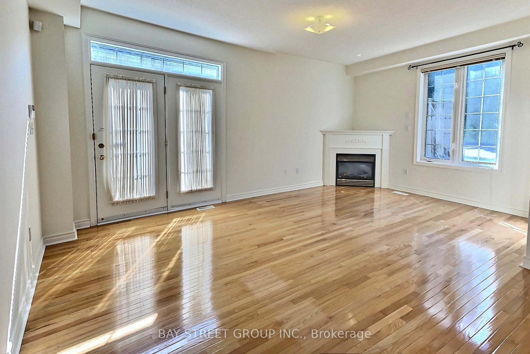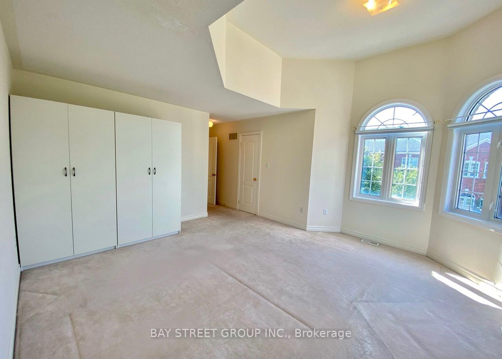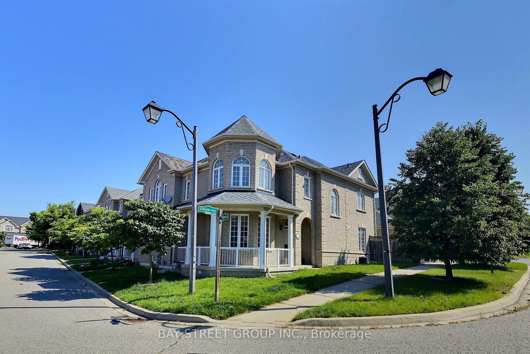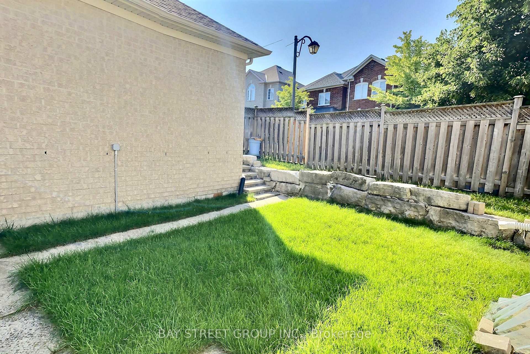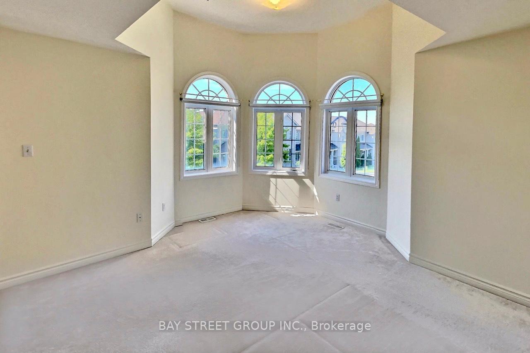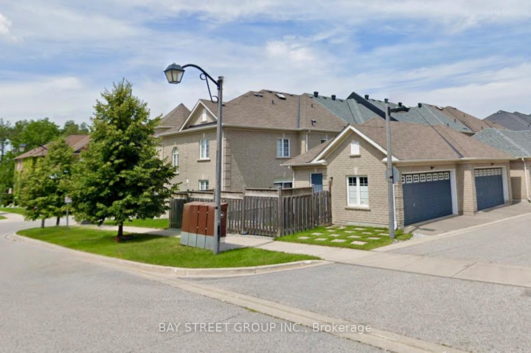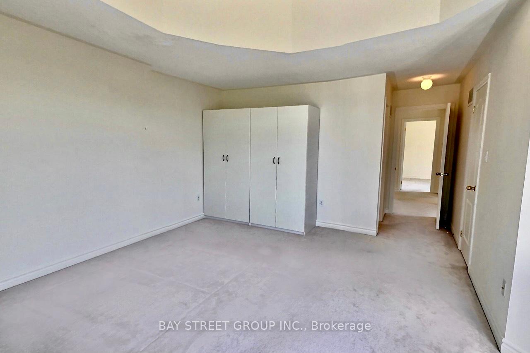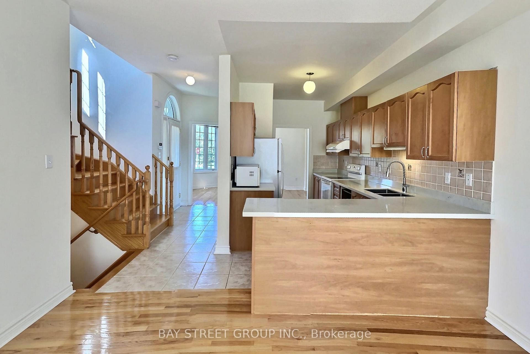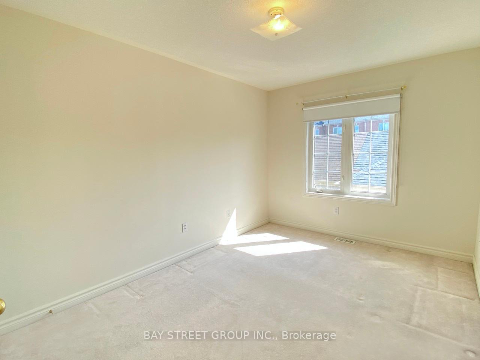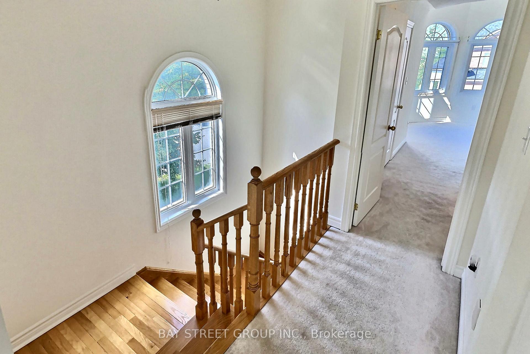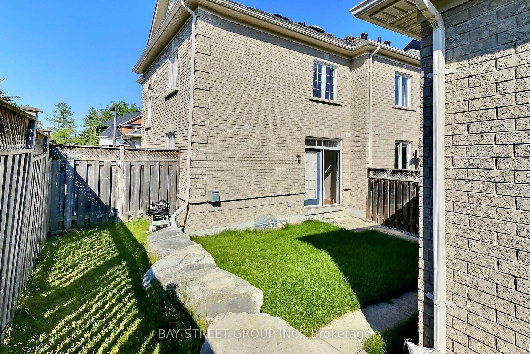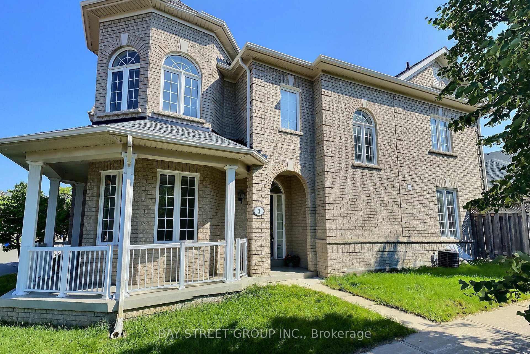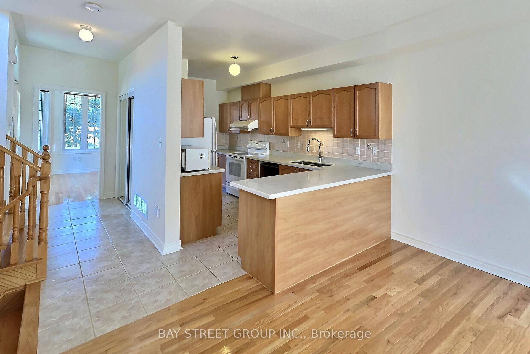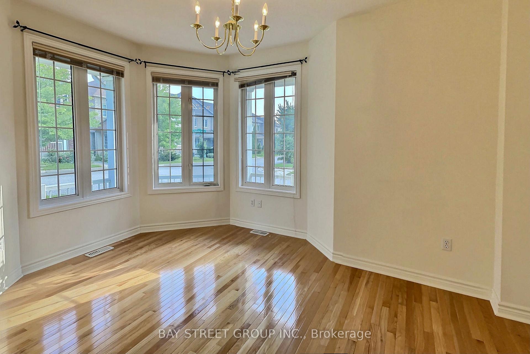$3,400
Available - For Rent
Listing ID: N12112447
1 Williams Stre , Markham, L6C 0C2, York
| Check Out the Video! This beautiful end-unit townhome is located in a high-demand community. It features a double garage, hardwood floors, large windows, and a southeast-facing orientation that fills the space with bright sunlight. The master bedroom includes a 4-piece ensuite bathroom and a walk-in closet. Situated just steps away from the top-ranking Pierre Elliott Trudeau High School and only minutes from Highway 404, supermarkets, banks, Markville Mall, public transit, a community centre, golf courses, and restaurants, this warm and cozy home is perfect for a sweet family. ***MLS pictures and video are from a previous listing*** |
| Price | $3,400 |
| Taxes: | $0.00 |
| Occupancy: | Tenant |
| Address: | 1 Williams Stre , Markham, L6C 0C2, York |
| Directions/Cross Streets: | Kennedy & Bur Oak |
| Rooms: | 7 |
| Bedrooms: | 3 |
| Bedrooms +: | 0 |
| Family Room: | T |
| Basement: | Unfinished |
| Furnished: | Unfu |
| Level/Floor | Room | Length(ft) | Width(ft) | Descriptions | |
| Room 1 | Ground | Living Ro | 14.76 | 12 | Combined w/Dining, Hardwood Floor, Bay Window |
| Room 2 | Ground | Dining Ro | 14.76 | 12 | Combined w/Living, Hardwood Floor, Bay Window |
| Room 3 | Ground | Kitchen | 8 | 14.99 | Quartz Counter, Porcelain Floor, Double Sink |
| Room 4 | Ground | Family Ro | 14.99 | 18.5 | Hardwood Floor, Fireplace, W/O To Yard |
| Room 5 | Second | Primary B | 14.76 | 13.48 | Ensuite Bath, Cathedral Ceiling(s), Walk-In Closet(s) |
| Room 6 | Second | Bedroom 2 | 9.41 | 13.48 | Window, South View, Closet |
| Room 7 | Second | Bedroom 3 | 8.99 | 10.5 | Window, East View, Closet |
| Washroom Type | No. of Pieces | Level |
| Washroom Type 1 | 2 | Ground |
| Washroom Type 2 | 4 | Second |
| Washroom Type 3 | 4 | Second |
| Washroom Type 4 | 0 | |
| Washroom Type 5 | 0 |
| Total Area: | 0.00 |
| Property Type: | Att/Row/Townhouse |
| Style: | 2-Storey |
| Exterior: | Brick |
| Garage Type: | Attached |
| (Parking/)Drive: | Lane |
| Drive Parking Spaces: | 1 |
| Park #1 | |
| Parking Type: | Lane |
| Park #2 | |
| Parking Type: | Lane |
| Pool: | None |
| Laundry Access: | Ensuite |
| Approximatly Square Footage: | 1500-2000 |
| CAC Included: | N |
| Water Included: | N |
| Cabel TV Included: | N |
| Common Elements Included: | N |
| Heat Included: | N |
| Parking Included: | N |
| Condo Tax Included: | N |
| Building Insurance Included: | N |
| Fireplace/Stove: | Y |
| Heat Type: | Forced Air |
| Central Air Conditioning: | Central Air |
| Central Vac: | N |
| Laundry Level: | Syste |
| Ensuite Laundry: | F |
| Elevator Lift: | False |
| Sewers: | Sewer |
| Utilities-Cable: | N |
| Utilities-Hydro: | N |
| Although the information displayed is believed to be accurate, no warranties or representations are made of any kind. |
| BAY STREET GROUP INC. |
|
|

Kalpesh Patel (KK)
Broker
Dir:
416-418-7039
Bus:
416-747-9777
Fax:
416-747-7135
| Virtual Tour | Book Showing | Email a Friend |
Jump To:
At a Glance:
| Type: | Freehold - Att/Row/Townhouse |
| Area: | York |
| Municipality: | Markham |
| Neighbourhood: | Berczy |
| Style: | 2-Storey |
| Beds: | 3 |
| Baths: | 3 |
| Fireplace: | Y |
| Pool: | None |
Locatin Map:

