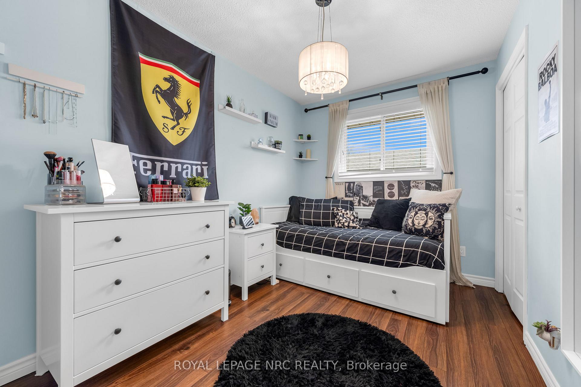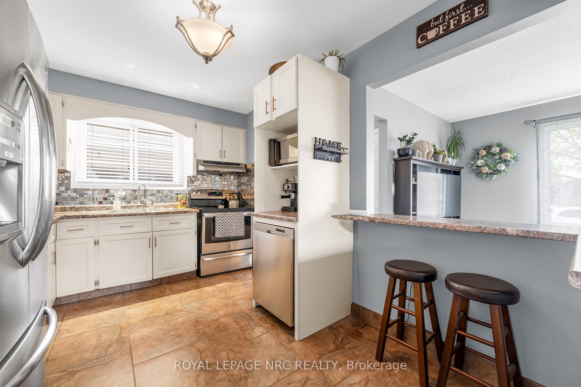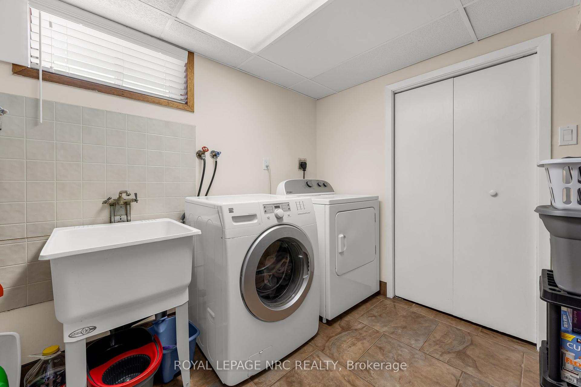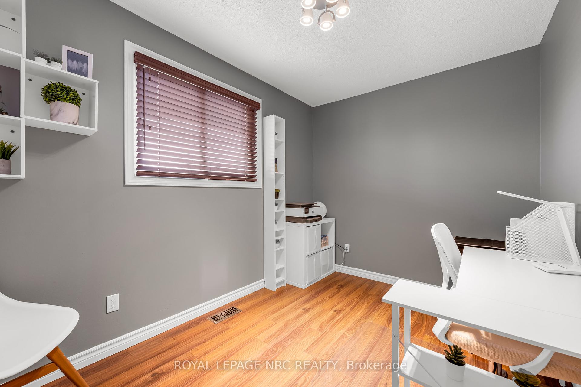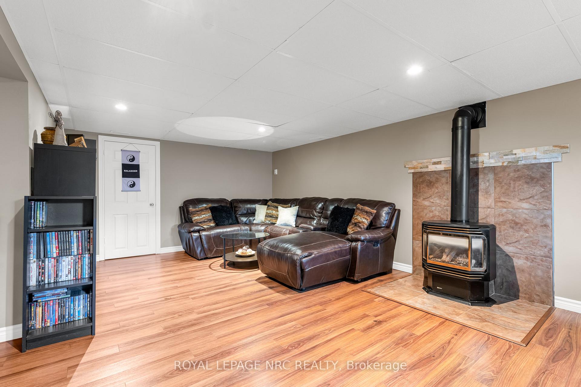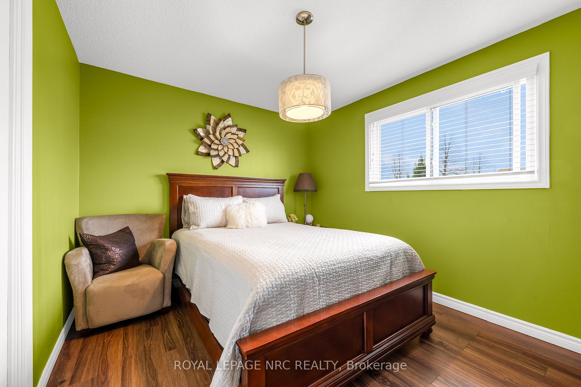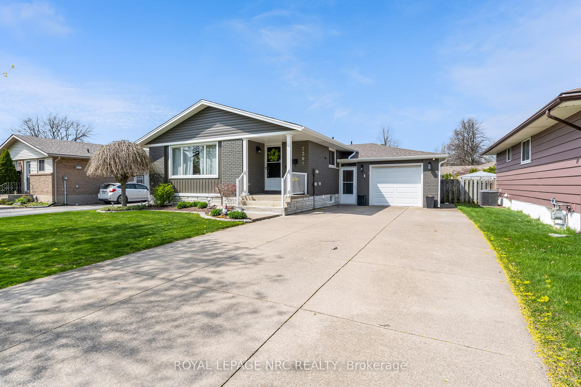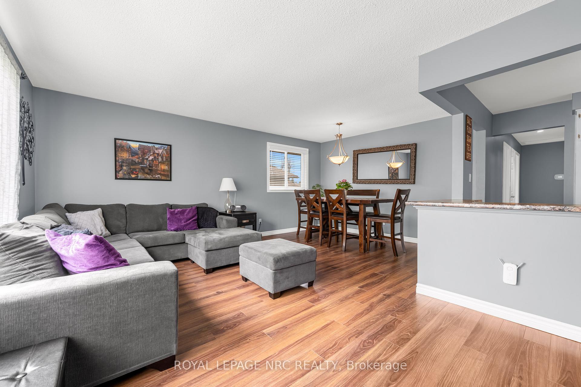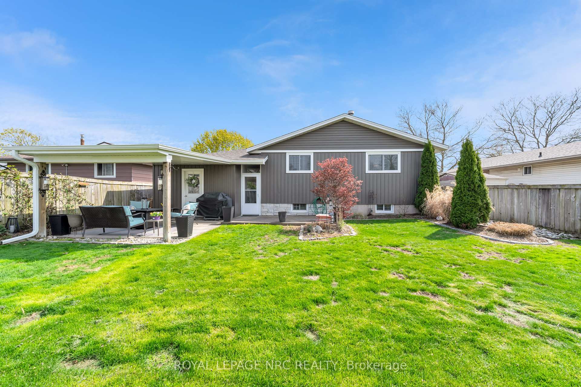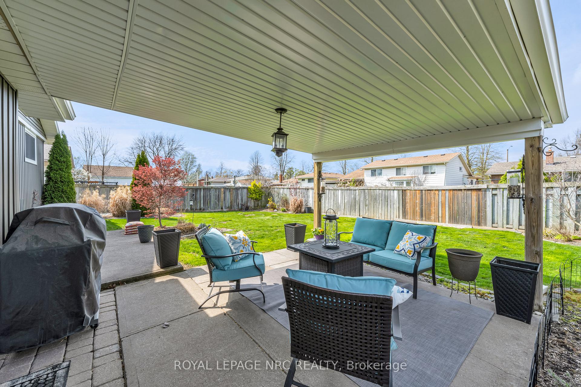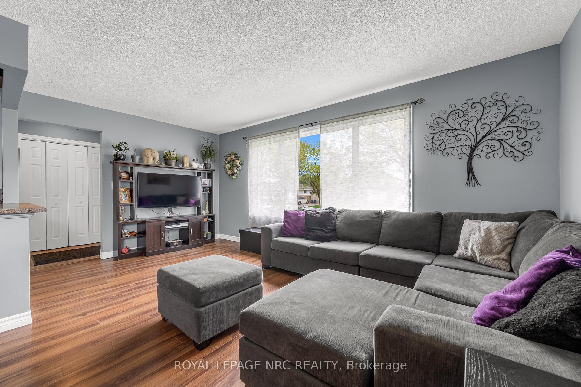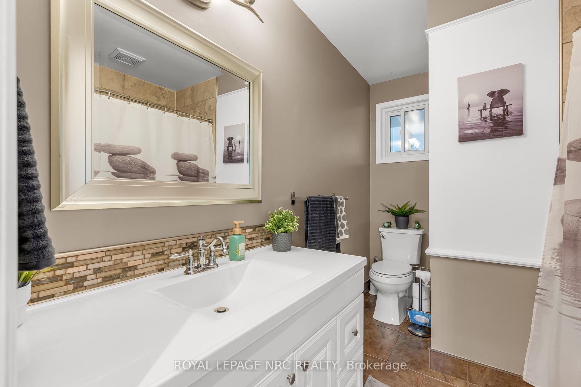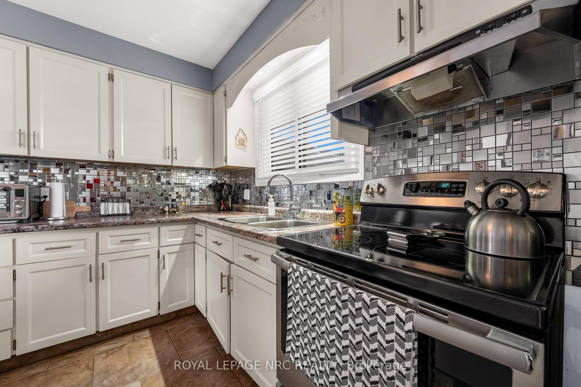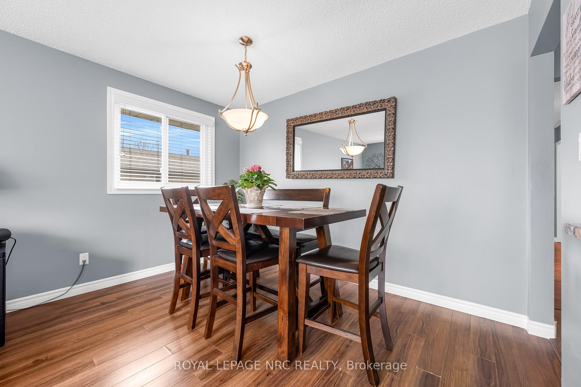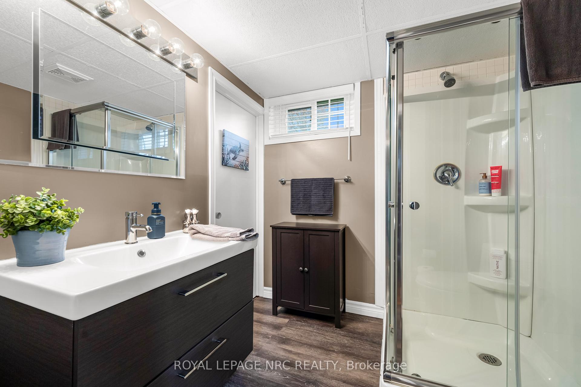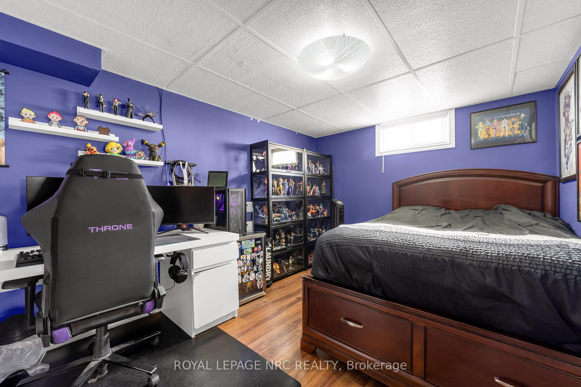$699,900
Available - For Sale
Listing ID: X12112100
7301 North Dorset Plac , Niagara Falls, L2J 3T3, Niagara
| PRIME North End Location! This pristine 3+1 bedroom bungalow is extensively renovated and is located on a quiet, mature cul-de-sac in North Niagara Falls. Fully finished on both levels and tastefully decorated though-out. Some main floor features of the this home include an updated kitchen with breakfast bar, separate dining area, spacious living room, 3 bedrooms and a renovated bathroom. The basement boasts a walkout from side door, a large family room, newer 3 piece bathroom, a fourth bedroom and a full laundry room. The home also has newer exterior siding (2023), windows (2023), roof (2018), central air (2019), a patio dining space, attached single car garage, concrete double wide driveway for 6 cars and fully fenced yard. This home shows true pride of ownership, fantastic location, move in condition, do not miss out on this one! |
| Price | $699,900 |
| Taxes: | $3818.00 |
| Assessment Year: | 2024 |
| Occupancy: | Owner |
| Address: | 7301 North Dorset Plac , Niagara Falls, L2J 3T3, Niagara |
| Directions/Cross Streets: | Casey and North Dorset |
| Rooms: | 7 |
| Rooms +: | 5 |
| Bedrooms: | 3 |
| Bedrooms +: | 1 |
| Family Room: | T |
| Basement: | Full, Finished wit |
| Level/Floor | Room | Length(ft) | Width(ft) | Descriptions | |
| Room 1 | Main | Kitchen | 10.66 | 9.22 | |
| Room 2 | Main | Dining Ro | 11.58 | 7.97 | |
| Room 3 | Main | Living Ro | 10.66 | 17.52 | |
| Room 4 | Main | Primary B | 11.48 | 9.94 | |
| Room 5 | Main | Bedroom 2 | 11.45 | 7.9 | |
| Room 6 | Main | Bedroom 3 | 11.25 | 7.87 | |
| Room 7 | Main | Bathroom | 9.94 | 7.12 | |
| Room 8 | Basement | Family Ro | 20.86 | 28.6 | |
| Room 9 | Basement | Bedroom 4 | 12.69 | 9.12 | |
| Room 10 | Basement | Laundry | 8.99 | 10.59 | |
| Room 11 | Basement | Bathroom | 6.66 | 6.63 |
| Washroom Type | No. of Pieces | Level |
| Washroom Type 1 | 4 | Ground |
| Washroom Type 2 | 3 | Basement |
| Washroom Type 3 | 0 | |
| Washroom Type 4 | 0 | |
| Washroom Type 5 | 0 |
| Total Area: | 0.00 |
| Approximatly Age: | 31-50 |
| Property Type: | Detached |
| Style: | Bungalow |
| Exterior: | Vinyl Siding, Brick Front |
| Garage Type: | Attached |
| (Parking/)Drive: | Private Do |
| Drive Parking Spaces: | 6 |
| Park #1 | |
| Parking Type: | Private Do |
| Park #2 | |
| Parking Type: | Private Do |
| Pool: | None |
| Other Structures: | Shed |
| Approximatly Age: | 31-50 |
| Approximatly Square Footage: | 700-1100 |
| Property Features: | Fenced Yard, Park |
| CAC Included: | N |
| Water Included: | N |
| Cabel TV Included: | N |
| Common Elements Included: | N |
| Heat Included: | N |
| Parking Included: | N |
| Condo Tax Included: | N |
| Building Insurance Included: | N |
| Fireplace/Stove: | Y |
| Heat Type: | Forced Air |
| Central Air Conditioning: | Central Air |
| Central Vac: | N |
| Laundry Level: | Syste |
| Ensuite Laundry: | F |
| Elevator Lift: | False |
| Sewers: | Sewer |
$
%
Years
This calculator is for demonstration purposes only. Always consult a professional
financial advisor before making personal financial decisions.
| Although the information displayed is believed to be accurate, no warranties or representations are made of any kind. |
| ROYAL LEPAGE NRC REALTY |
|
|

Kalpesh Patel (KK)
Broker
Dir:
416-418-7039
Bus:
416-747-9777
Fax:
416-747-7135
| Book Showing | Email a Friend |
Jump To:
At a Glance:
| Type: | Freehold - Detached |
| Area: | Niagara |
| Municipality: | Niagara Falls |
| Neighbourhood: | 207 - Casey |
| Style: | Bungalow |
| Approximate Age: | 31-50 |
| Tax: | $3,818 |
| Beds: | 3+1 |
| Baths: | 2 |
| Fireplace: | Y |
| Pool: | None |
Locatin Map:
Payment Calculator:

