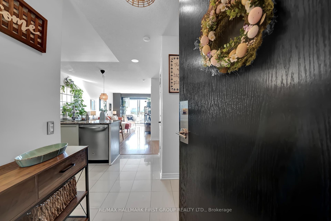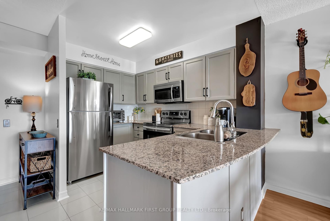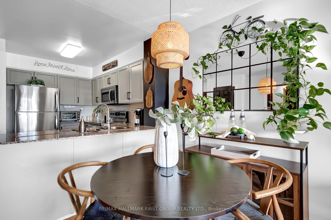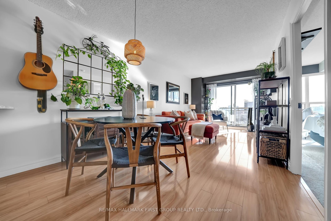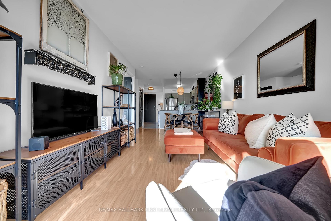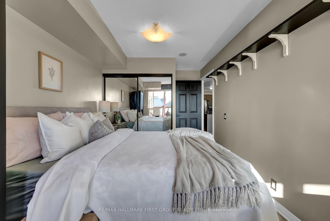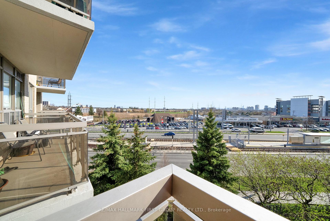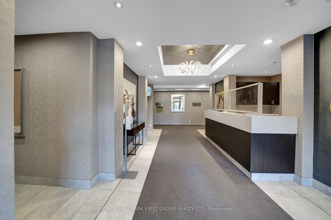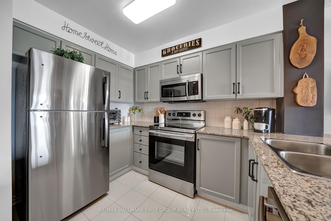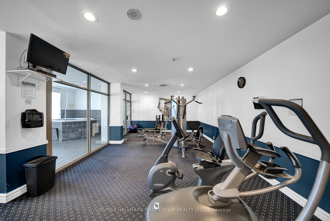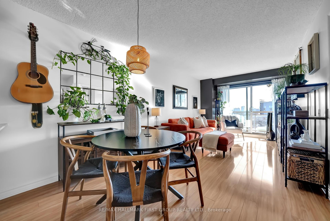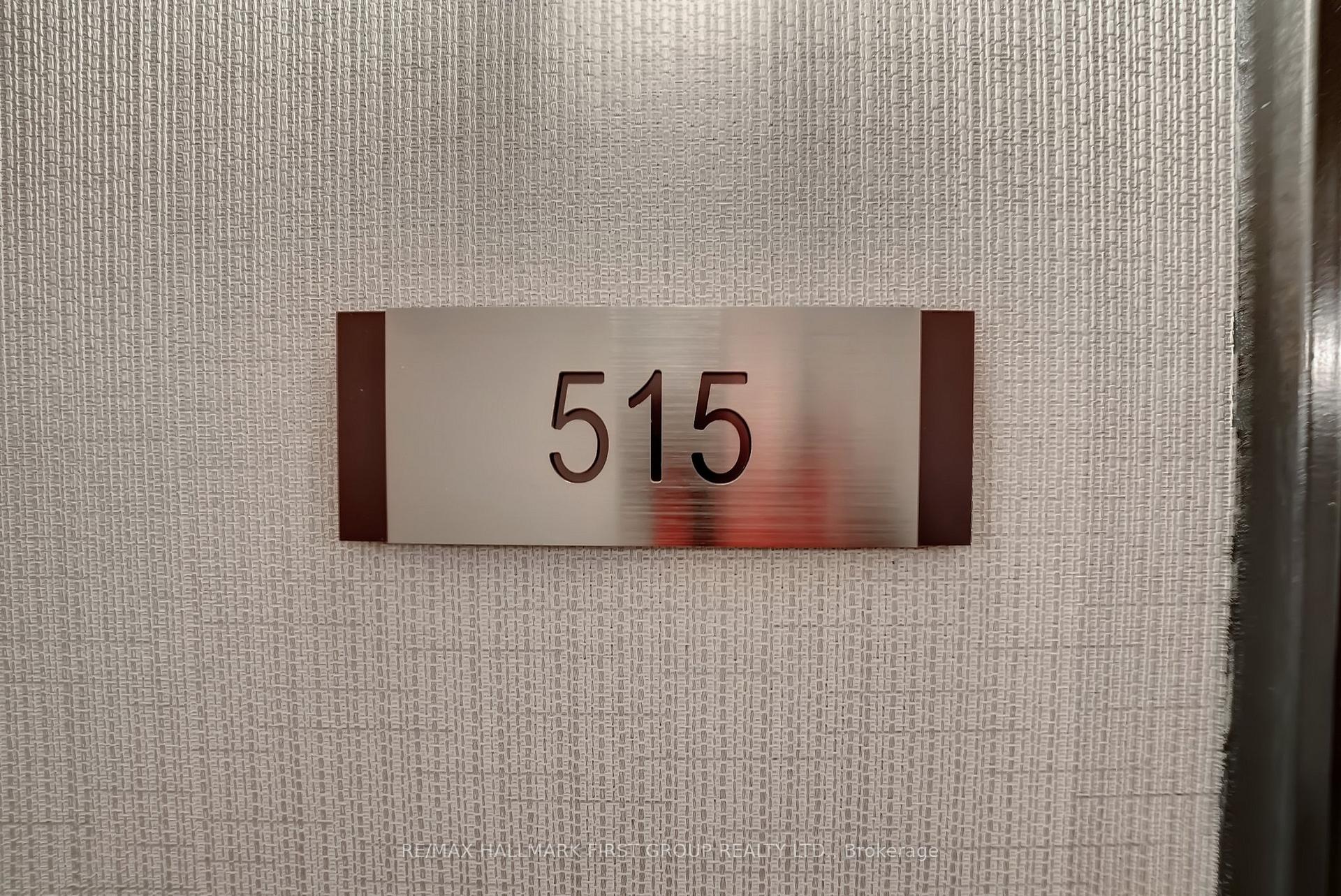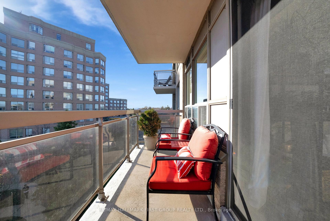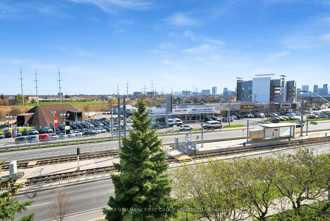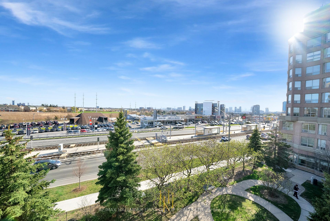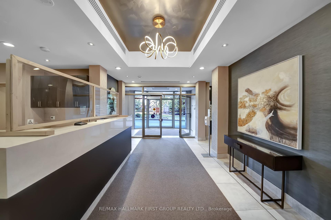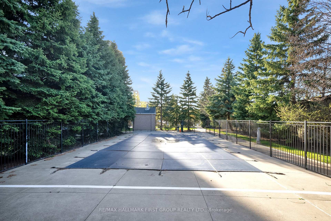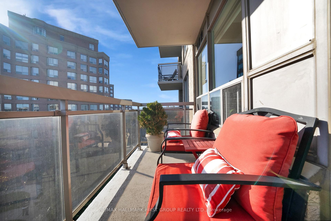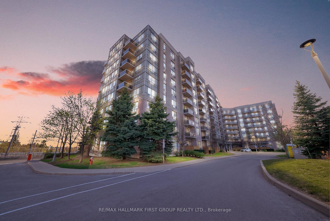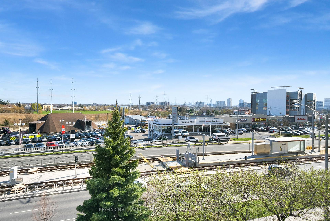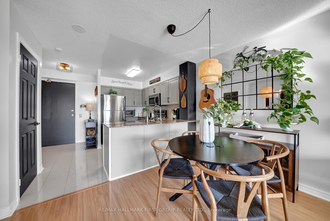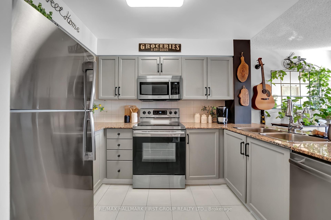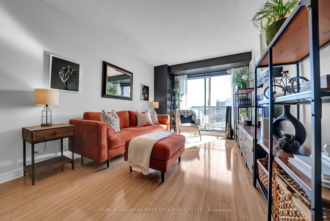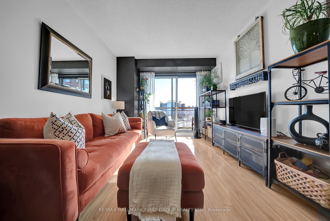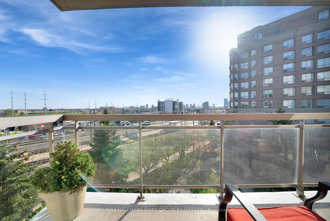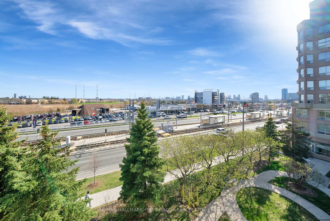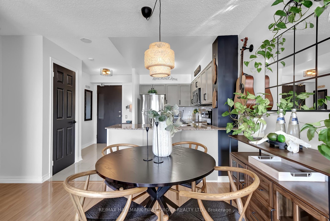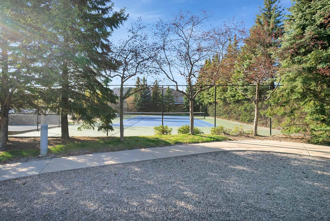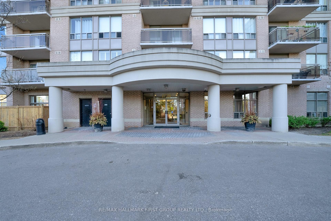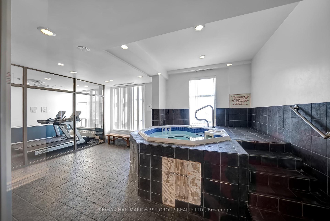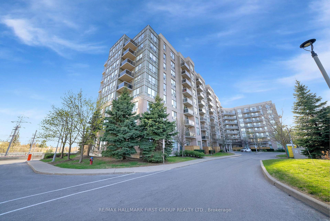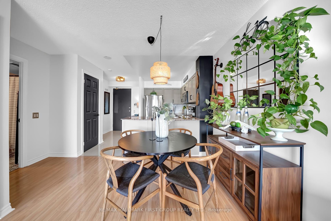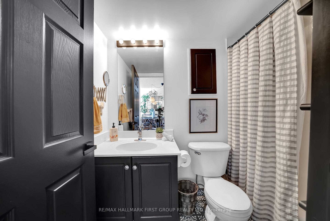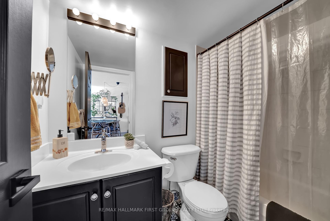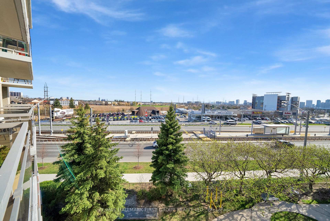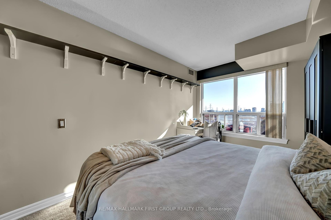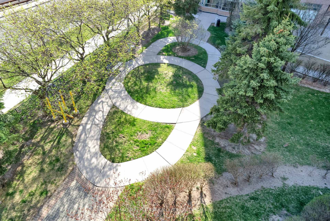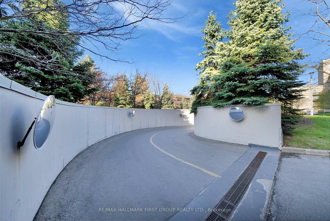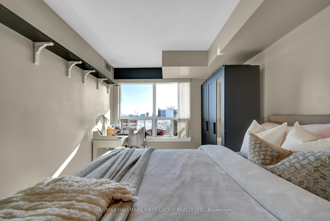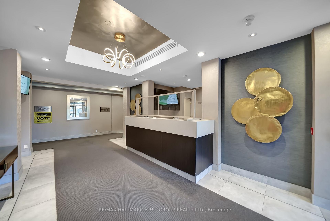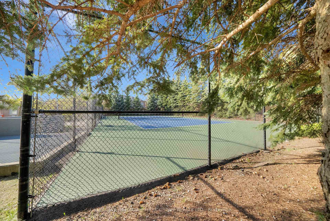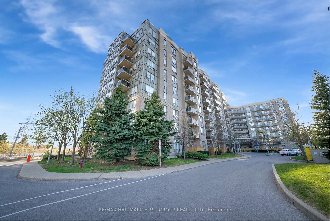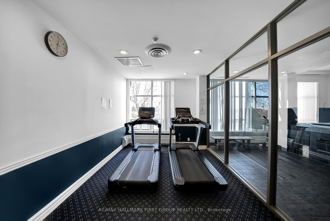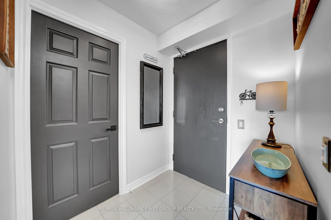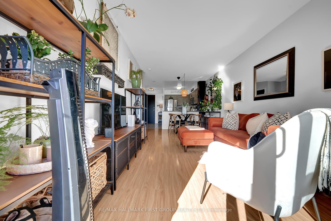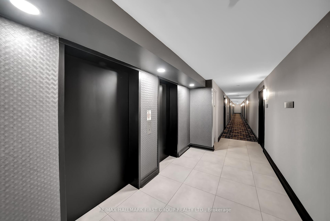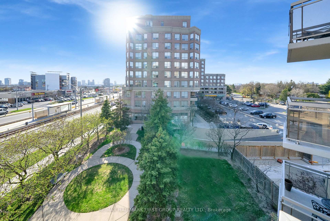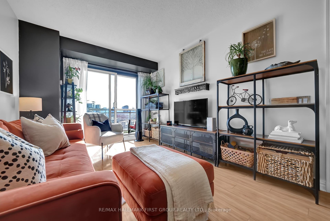$499,900
Available - For Sale
Listing ID: C12112481
1720 Eglinton Aven East , Toronto, M4A 2X8, Toronto
| Soak up stunning sunsets from your own private balcony in this bright & spacious 1-bed, 1-bath condo w/unobstructed SW views! Features open-concept living/dining, full kitchen w/fridge, stove, B/I microwave & dishwasher, plus ensuite laundry room w/full-size washer & dryer. Resort-style amenities: outdoor pool, tennis court, gym/fitness centre w/whirlpool, sauna & changerooms, games room/library, party/meeting room, 2 guest suites, underground guest parking, 24-hr concierge/security, on-site mgmt, cleaning & maintenance staff. Grounds keeping & snow removal incl. Includes 1 parking spot & 1 locker (P1). Steps to future Eglinton LRT, TTC, & walking path around the property. Quick access to DVP, 401 & 404. Ideal for 1st-time buyers, downsizers or investors! |
| Price | $499,900 |
| Taxes: | $1566.48 |
| Occupancy: | Owner |
| Address: | 1720 Eglinton Aven East , Toronto, M4A 2X8, Toronto |
| Postal Code: | M4A 2X8 |
| Province/State: | Toronto |
| Directions/Cross Streets: | Eglinton Ave & Victoria Park |
| Washroom Type | No. of Pieces | Level |
| Washroom Type 1 | 4 | |
| Washroom Type 2 | 0 | |
| Washroom Type 3 | 0 | |
| Washroom Type 4 | 0 | |
| Washroom Type 5 | 0 | |
| Washroom Type 6 | 4 | |
| Washroom Type 7 | 0 | |
| Washroom Type 8 | 0 | |
| Washroom Type 9 | 0 | |
| Washroom Type 10 | 0 |
| Total Area: | 0.00 |
| Washrooms: | 1 |
| Heat Type: | Forced Air |
| Central Air Conditioning: | Central Air |
| Elevator Lift: | True |
$
%
Years
This calculator is for demonstration purposes only. Always consult a professional
financial advisor before making personal financial decisions.
| Although the information displayed is believed to be accurate, no warranties or representations are made of any kind. |
| RE/MAX HALLMARK FIRST GROUP REALTY LTD. |
|
|

Kalpesh Patel (KK)
Broker
Dir:
416-418-7039
Bus:
416-747-9777
Fax:
416-747-7135
| Virtual Tour | Book Showing | Email a Friend |
Jump To:
At a Glance:
| Type: | Com - Condo Apartment |
| Area: | Toronto |
| Municipality: | Toronto C13 |
| Neighbourhood: | Victoria Village |
| Style: | Apartment |
| Tax: | $1,566.48 |
| Maintenance Fee: | $780.5 |
| Beds: | 1 |
| Baths: | 1 |
| Fireplace: | N |
Locatin Map:
Payment Calculator:

