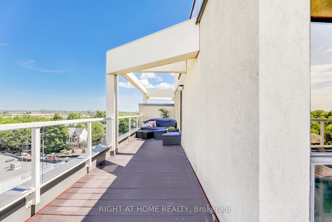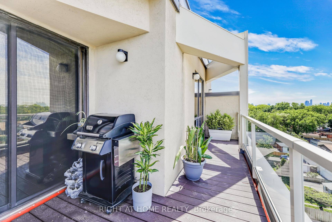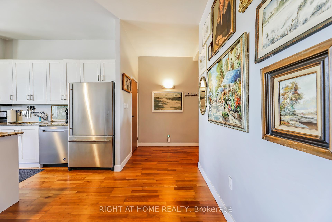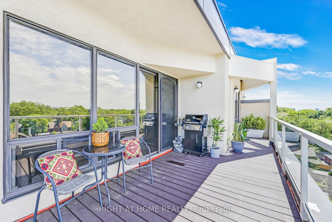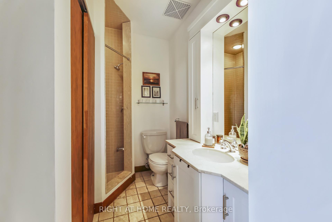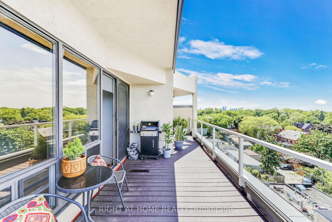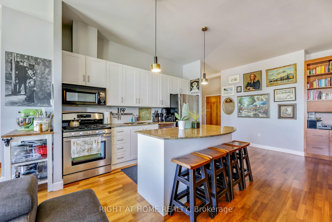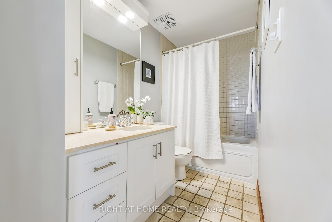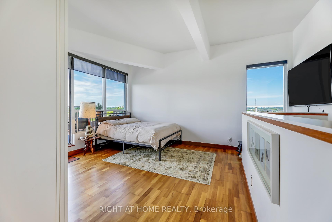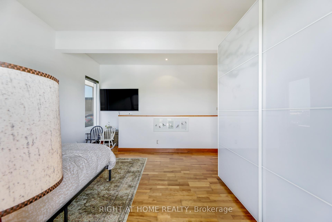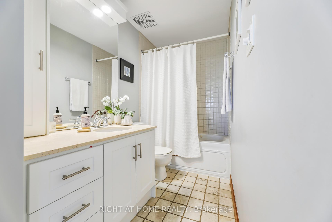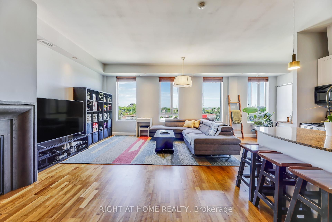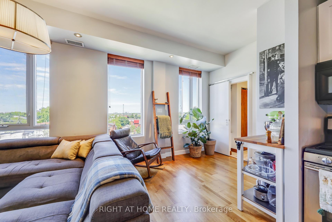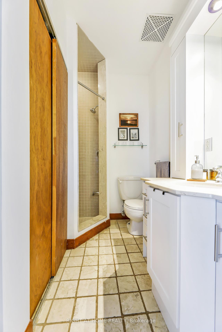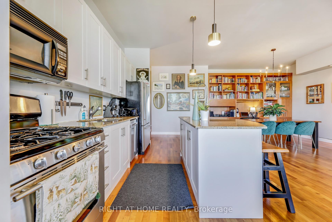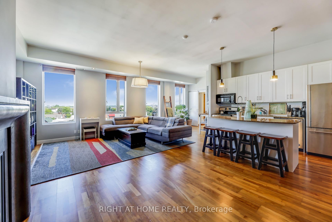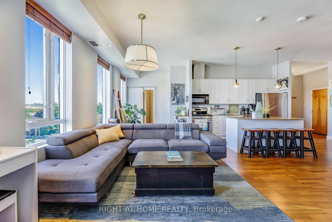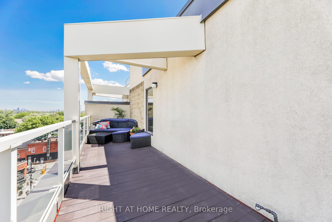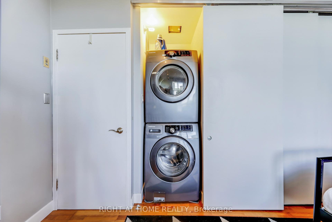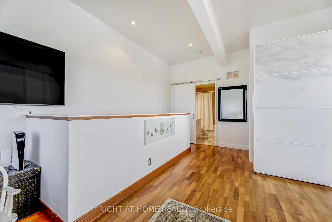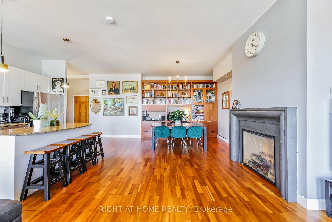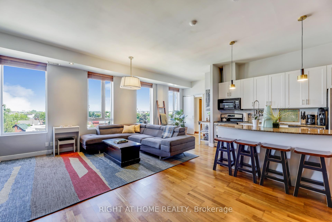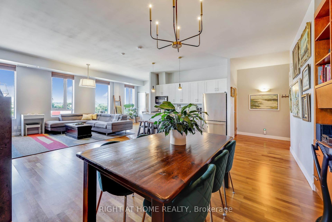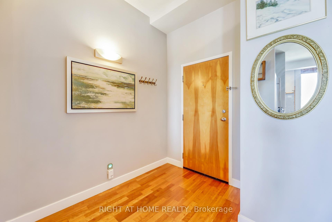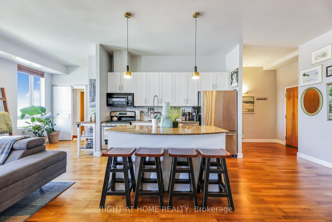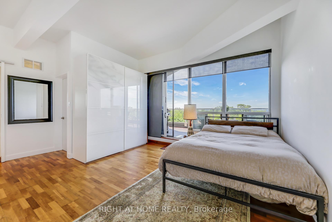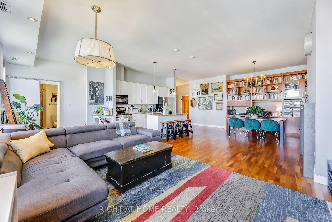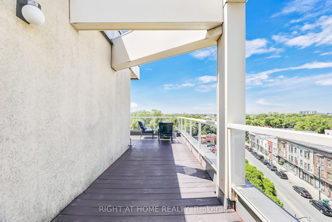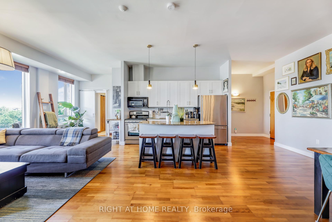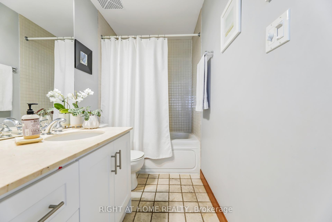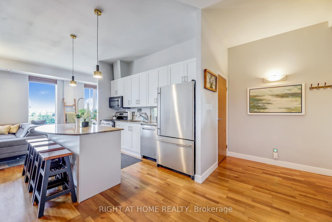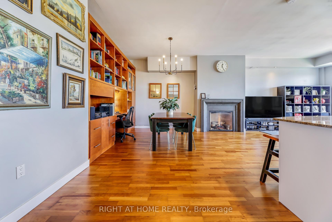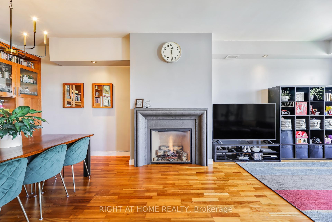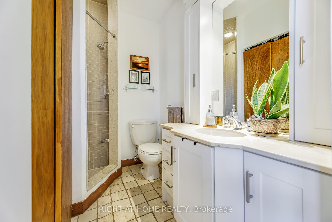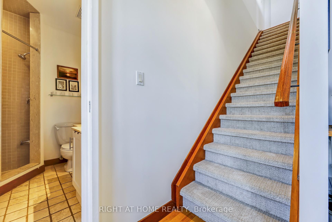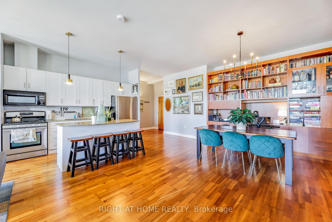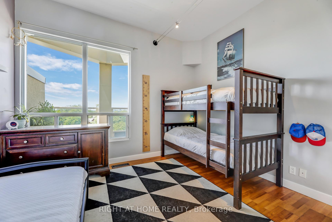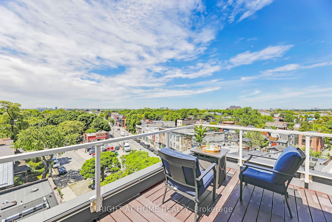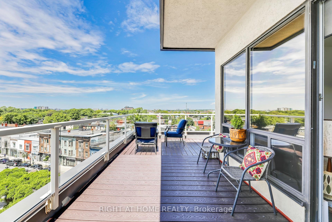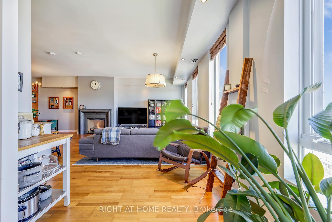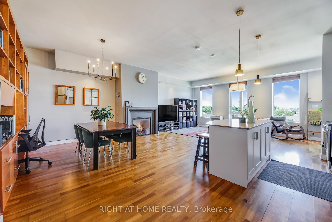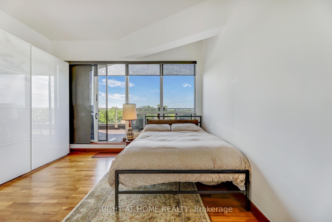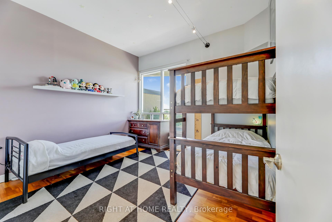$945,000
Available - For Sale
Listing ID: W12112489
1 St Johns Road , Toronto, M6P 1T7, Toronto
| Welcome to this 2-storey penthouse suite with a 395 sq ft private rooftop terrace in the St Johns Road Lofts! One of only 15 condos in this truly boutique 5-storey hard loft. Step into the largest condo in the building and imagine entertaining in this truly open-concept living-dining-kitchen with soaring 10-foot ceilings. Gather around your centre island with a breakfast bar. Luxuriate before your gas fireplace and bathe in the natural light pouring in from your wall-to-wall windows. Invite your guests upstairs to your private backyard in the sky with a gas BBQ hookup and ample room for dining and lounging. Enjoy morning coffee with uninterrupted views and cocktails with the late-day sun facing west on your L-shaped terrace! When you are ready to step out, the trendy Junction awaits you. What are you looking for in a neighbourhood? Great restaurants, craft breweries, cafes, live music, bookstores, art, parks, organic food, designer & antique furniture shops, and a vibrant community with yearly events? It's all here. And when you want the serenity of nature, High Park, the West Toronto Railpath and the Humber River are an easy cycle away. If you are looking for the rare opportunity to enjoy living in a boutique condominium in Toronto with fewer than 20 units, you've found it. Are the maintenance fees the same as a complex with 100 or 200 units? No. Being one of only 15 units, this is an exclusive living opportunity in a one-of-a-kind neighbourhood. |
| Price | $945,000 |
| Taxes: | $4198.70 |
| Occupancy: | Tenant |
| Address: | 1 St Johns Road , Toronto, M6P 1T7, Toronto |
| Postal Code: | M6P 1T7 |
| Province/State: | Toronto |
| Directions/Cross Streets: | Dundas/Clendenan Ave |
| Level/Floor | Room | Length(ft) | Width(ft) | Descriptions | |
| Room 1 | Main | Kitchen | 19.71 | 21.16 | Open Concept, Hardwood Floor, Centre Island |
| Room 2 | Main | Living Ro | 19.71 | 21.16 | Open Concept, Hardwood Floor, Fireplace |
| Room 3 | Main | Dining Ro | 19.71 | 21.16 | Open Concept, Hardwood Floor, B/I Bookcase |
| Room 4 | Second | Primary B | 12.17 | 11.48 | Large Window, Hardwood Floor, Large Closet |
| Room 5 | Second | Bedroom 2 | 16.63 | 12.5 | W/O To Terrace, Hardwood Floor, NW View |
| Washroom Type | No. of Pieces | Level |
| Washroom Type 1 | 3 | Main |
| Washroom Type 2 | 4 | Second |
| Washroom Type 3 | 0 | |
| Washroom Type 4 | 0 | |
| Washroom Type 5 | 0 |
| Total Area: | 0.00 |
| Sprinklers: | Secu |
| Washrooms: | 2 |
| Heat Type: | Forced Air |
| Central Air Conditioning: | Central Air |
| Elevator Lift: | True |
$
%
Years
This calculator is for demonstration purposes only. Always consult a professional
financial advisor before making personal financial decisions.
| Although the information displayed is believed to be accurate, no warranties or representations are made of any kind. |
| RIGHT AT HOME REALTY |
|
|

Kalpesh Patel (KK)
Broker
Dir:
416-418-7039
Bus:
416-747-9777
Fax:
416-747-7135
| Virtual Tour | Book Showing | Email a Friend |
Jump To:
At a Glance:
| Type: | Com - Condo Apartment |
| Area: | Toronto |
| Municipality: | Toronto W02 |
| Neighbourhood: | Junction Area |
| Style: | 2-Storey |
| Tax: | $4,198.7 |
| Maintenance Fee: | $2,045.18 |
| Beds: | 2 |
| Baths: | 2 |
| Fireplace: | Y |
Locatin Map:
Payment Calculator:

