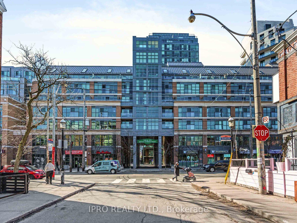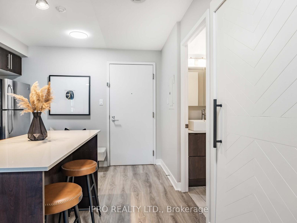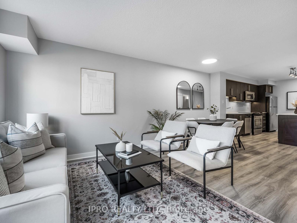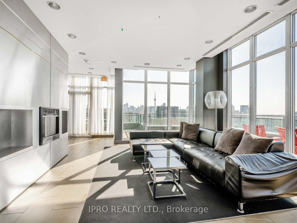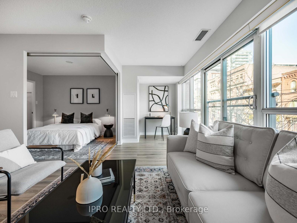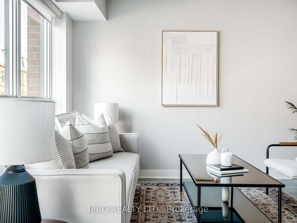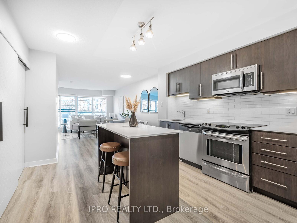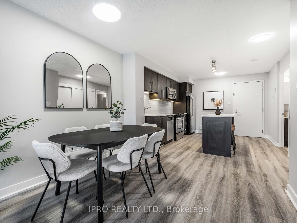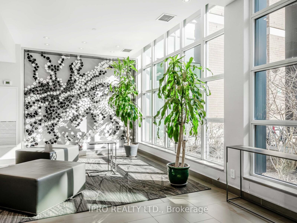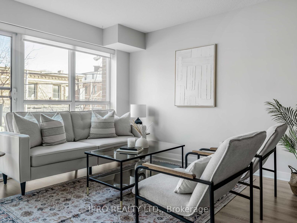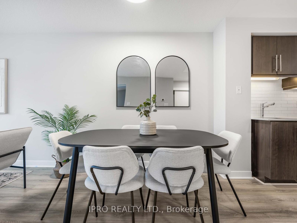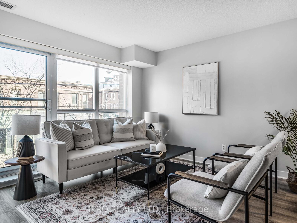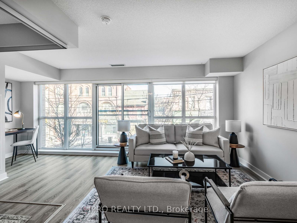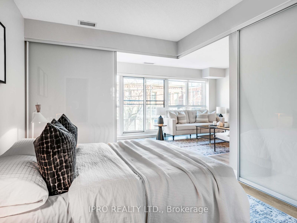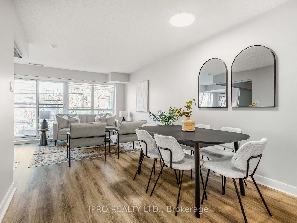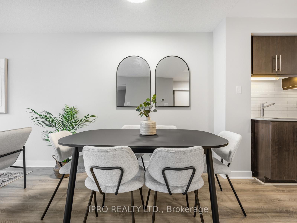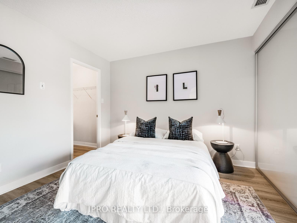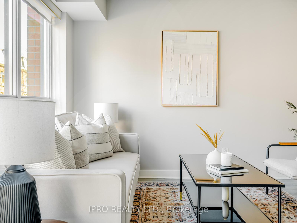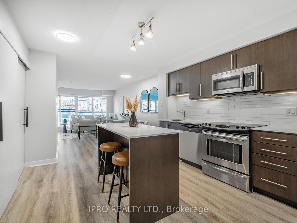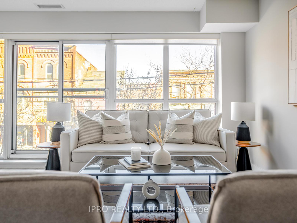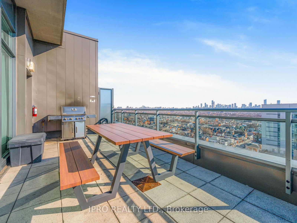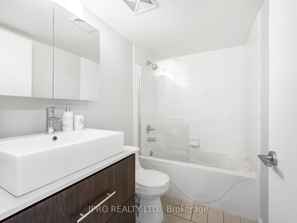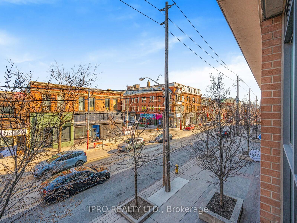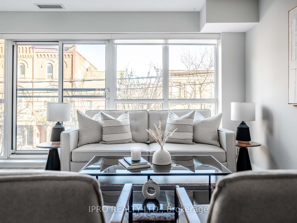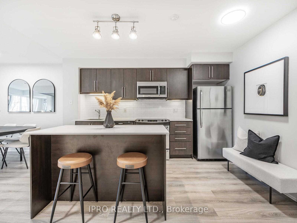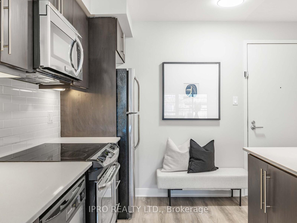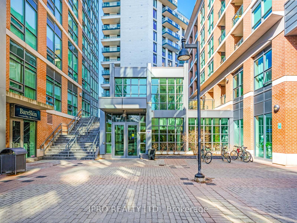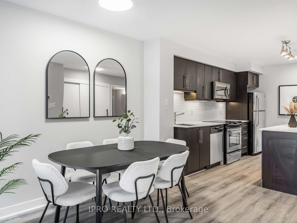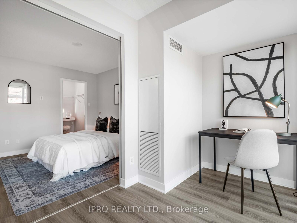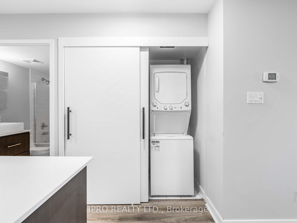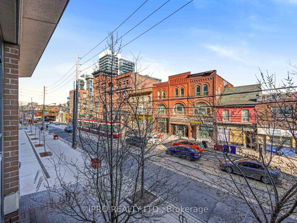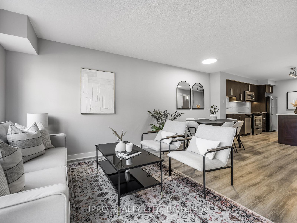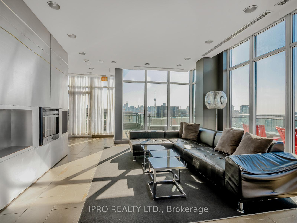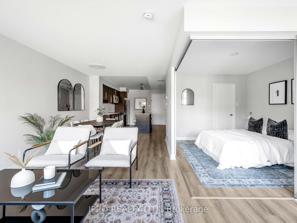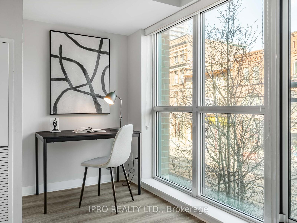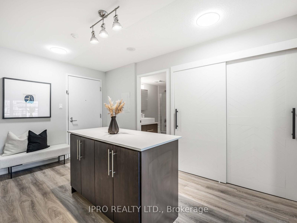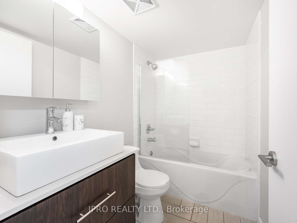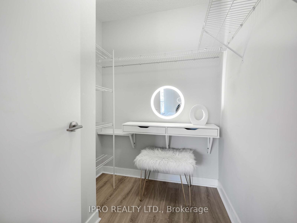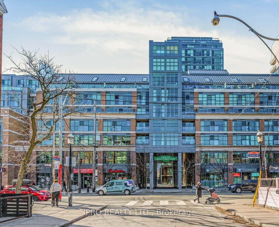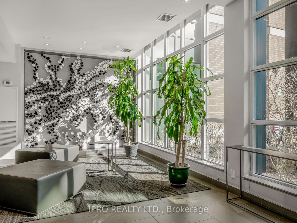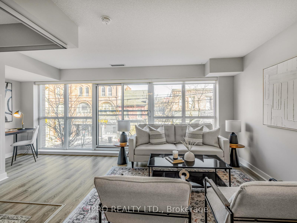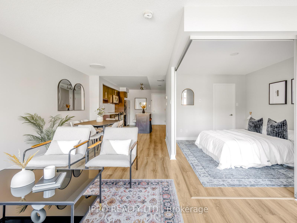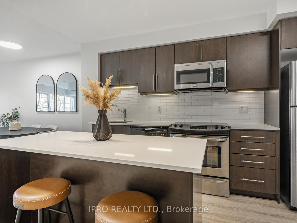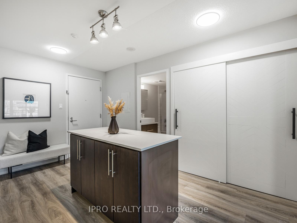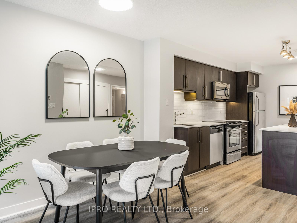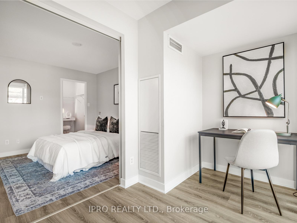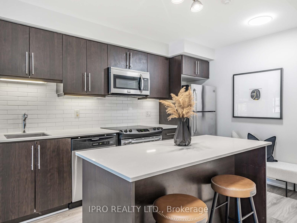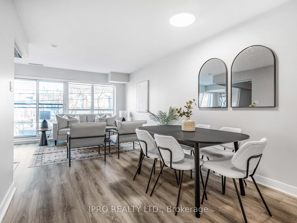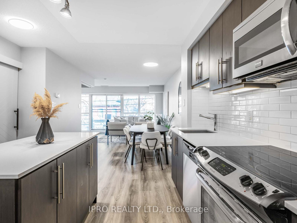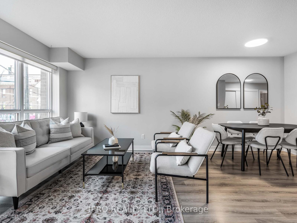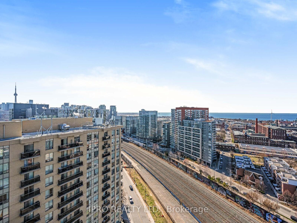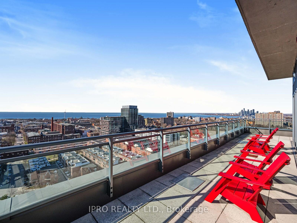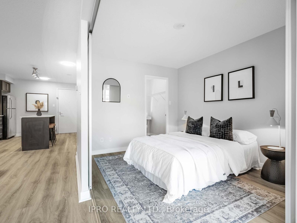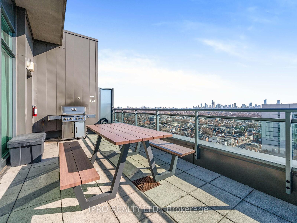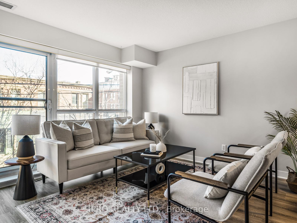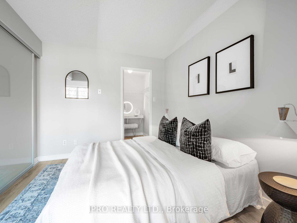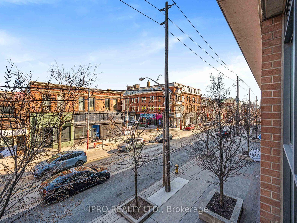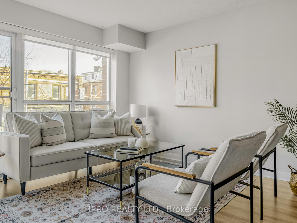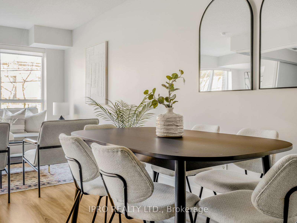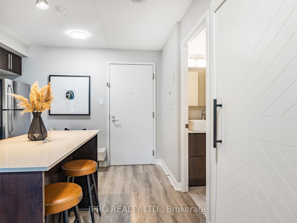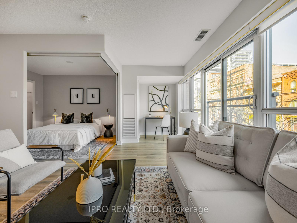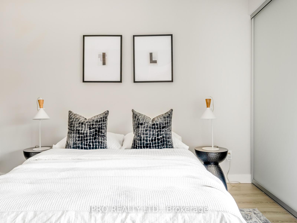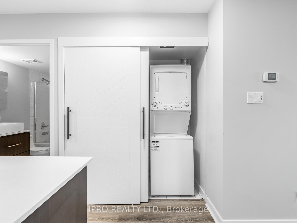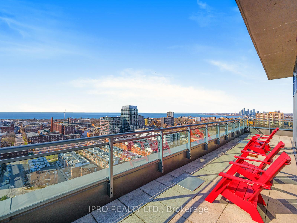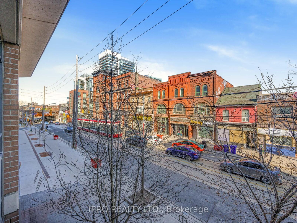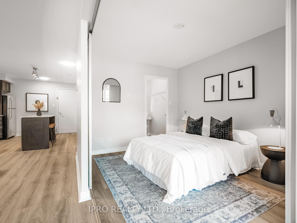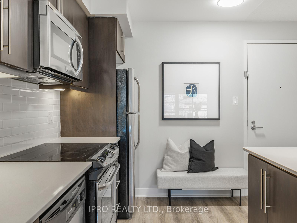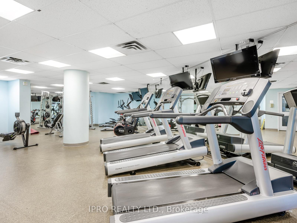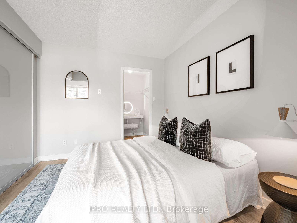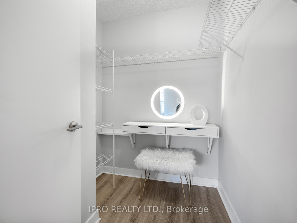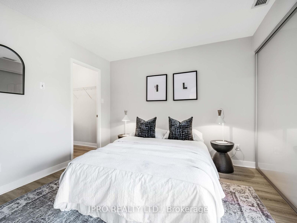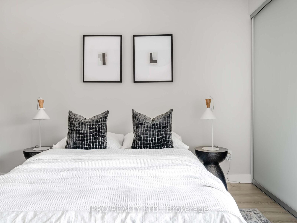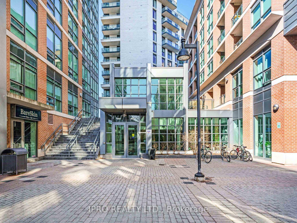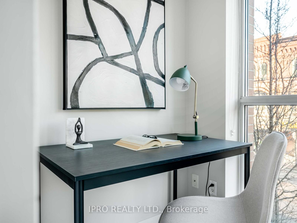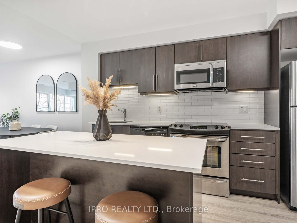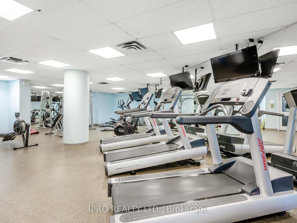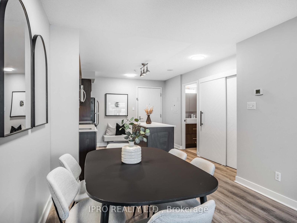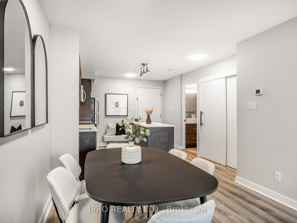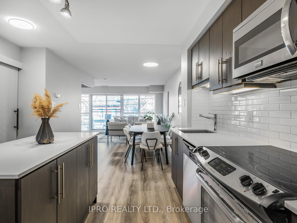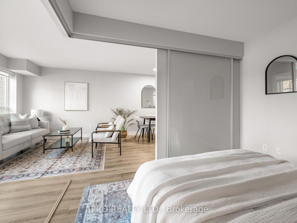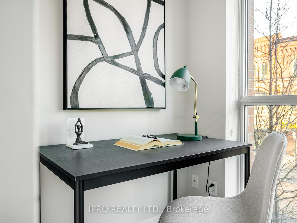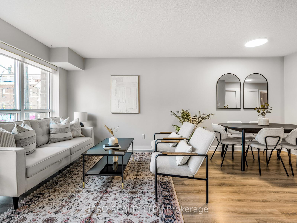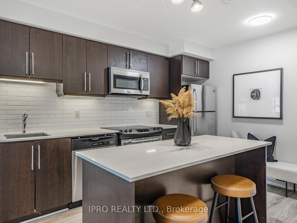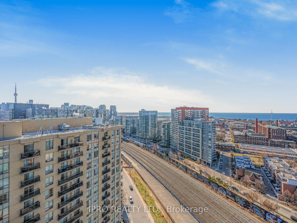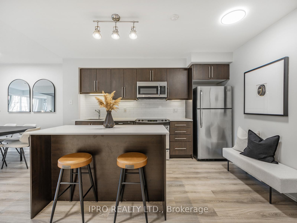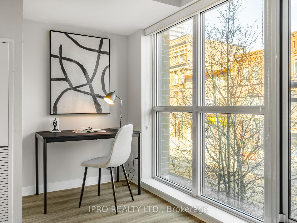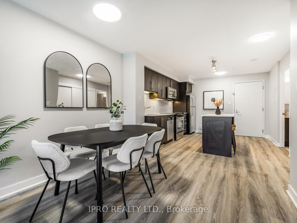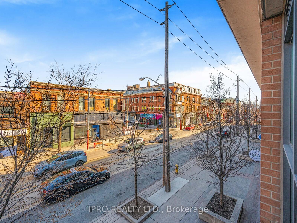$648,000
Available - For Sale
Listing ID: C12096373
1169 Queen Stre West , Toronto, M6J 1J4, Toronto
| Welcome to the Bohemian Embassy, Urban Living at Its Finest! This beautifully designed 1-bedroom plus den suite offers over 650sqft of bright, modern living space in one of Toronto's most vibrant neighborhoods. Featuring new flooring, updated light fixtures, and a thoughtful layout, this unit includes parking and a storage locker for ultimate convenience. Located in the heart of Queen West, you're just steps from some of the city's best restaurants, bars, cafés, boutiques, and have easy access to major highways, ideal for those seeking a connected and dynamic lifestyle. The expansive open-concept layout is ideal for both daily living and entertaining, featuring a spacious living and dining area that flows seamlessly into a stylish kitchen with quartz countertops, stone backsplash, center island with seating, and stainless-steel appliances. The generous primary bedroom includes a walk-in closet, while floor-to-ceiling windows fill the space with natural light. Enjoy the charm of a Juliet balcony and the versatility of a separate den perfect for a home office or guest space. Residents enjoy top-tier amenities including a 24-hour concierge, fully equipped gym, visitor parking, guest suites, media room, and a rooftop party room with stunning panoramic city views. Pet owners will love the convenient turf area in the common grounds near the front entrance. |
| Price | $648,000 |
| Taxes: | $2718.10 |
| Occupancy: | Vacant |
| Address: | 1169 Queen Stre West , Toronto, M6J 1J4, Toronto |
| Postal Code: | M6J 1J4 |
| Province/State: | Toronto |
| Directions/Cross Streets: | Queen And Gladstone |
| Level/Floor | Room | Length(ft) | Width(ft) | Descriptions | |
| Room 1 | Main | Living Ro | 11.48 | 10.17 | Wood, Juliette Balcony, Open Concept |
| Room 2 | Main | Dining Ro | 9.51 | 9.51 | Wood, Open Concept, Overlooks Living |
| Room 3 | Main | Kitchen | 13.78 | 10.82 | Wood, Centre Island, Stainless Steel Appl |
| Room 4 | Main | Primary B | 10.66 | 9.35 | Wood, Walk-In Closet(s) |
| Room 5 | Main | Den | 9.51 | 6.89 | Wood, Large Window, Overlooks Living |
| Washroom Type | No. of Pieces | Level |
| Washroom Type 1 | 4 | Main |
| Washroom Type 2 | 0 | |
| Washroom Type 3 | 0 | |
| Washroom Type 4 | 0 | |
| Washroom Type 5 | 0 |
| Total Area: | 0.00 |
| Washrooms: | 1 |
| Heat Type: | Forced Air |
| Central Air Conditioning: | Central Air |
$
%
Years
This calculator is for demonstration purposes only. Always consult a professional
financial advisor before making personal financial decisions.
| Although the information displayed is believed to be accurate, no warranties or representations are made of any kind. |
| IPRO REALTY LTD. |
|
|

Kalpesh Patel (KK)
Broker
Dir:
416-418-7039
Bus:
416-747-9777
Fax:
416-747-7135
| Book Showing | Email a Friend |
Jump To:
At a Glance:
| Type: | Com - Condo Apartment |
| Area: | Toronto |
| Municipality: | Toronto C01 |
| Neighbourhood: | Little Portugal |
| Style: | Apartment |
| Tax: | $2,718.1 |
| Maintenance Fee: | $625.77 |
| Beds: | 1+1 |
| Baths: | 1 |
| Fireplace: | N |
Locatin Map:
Payment Calculator:

