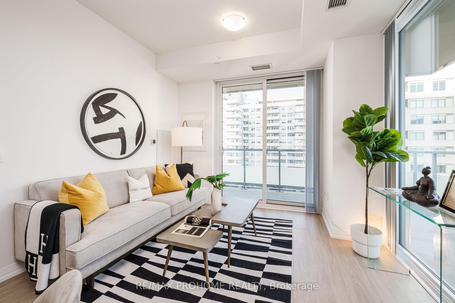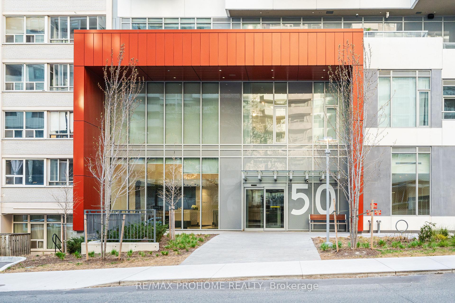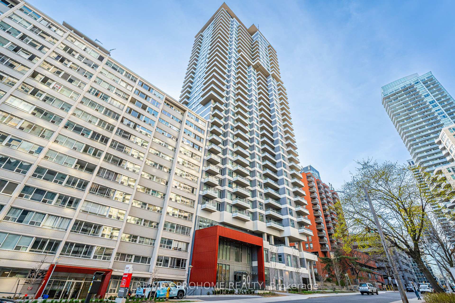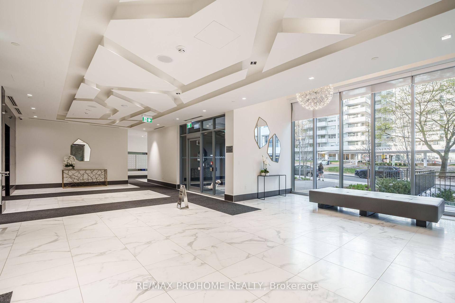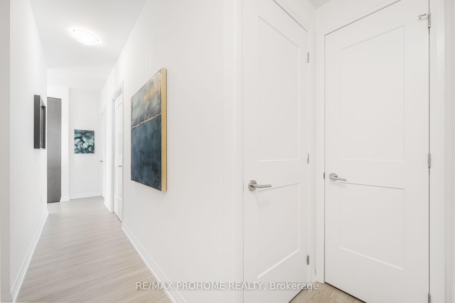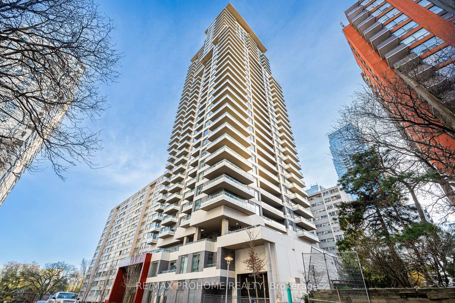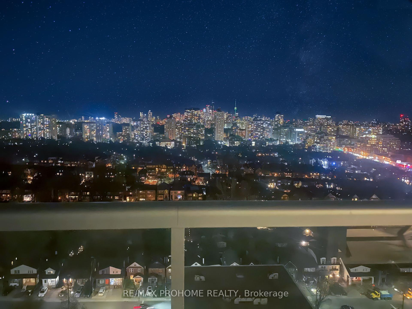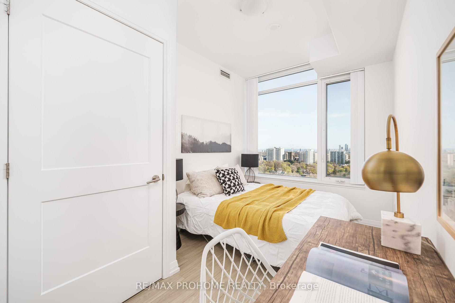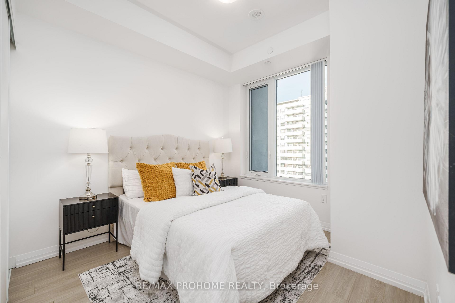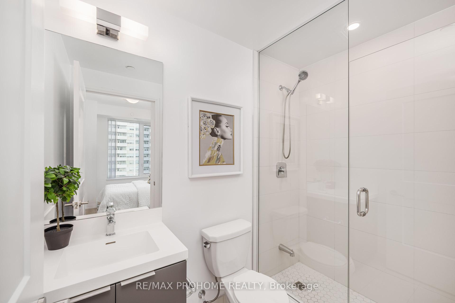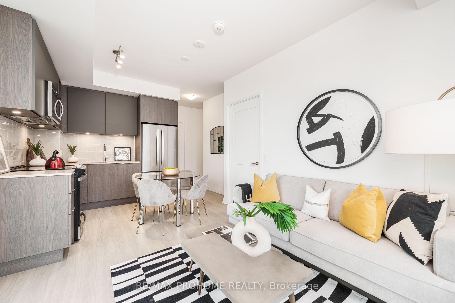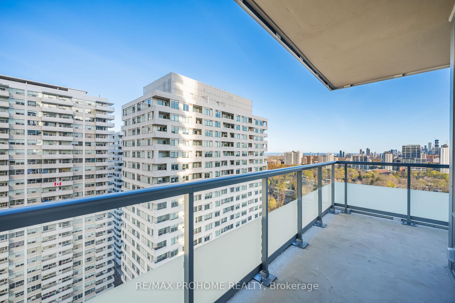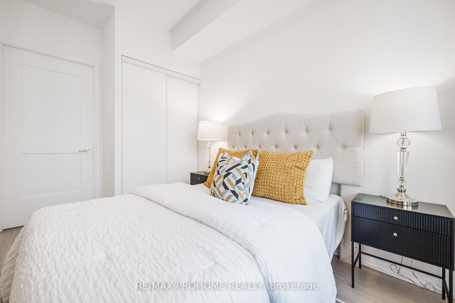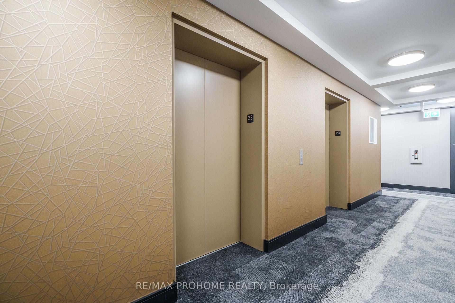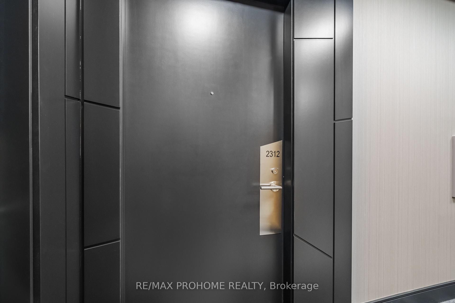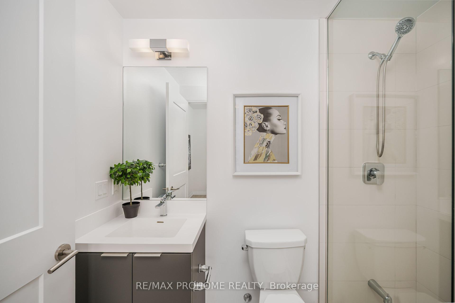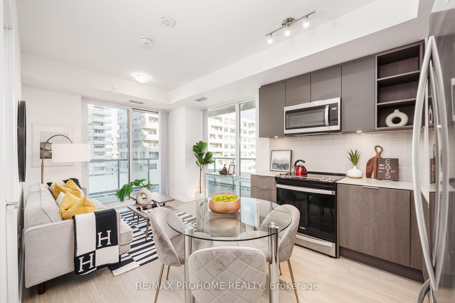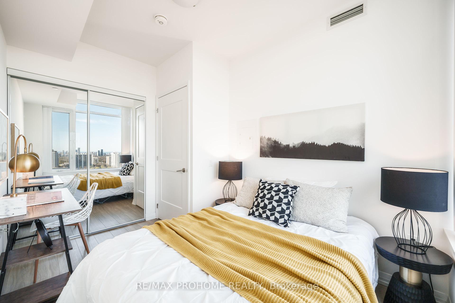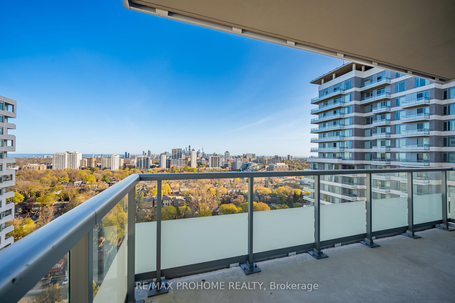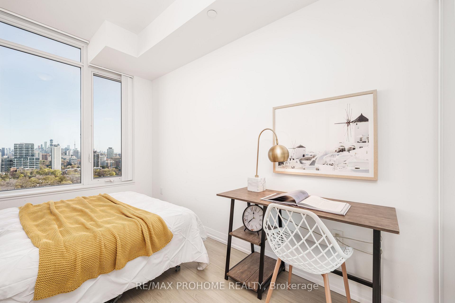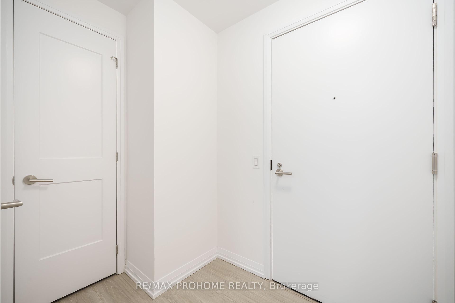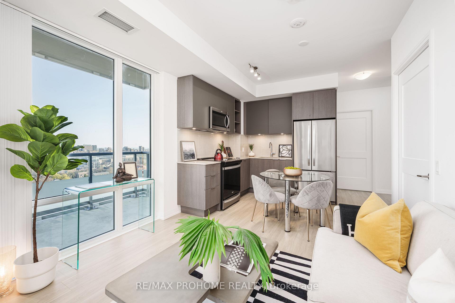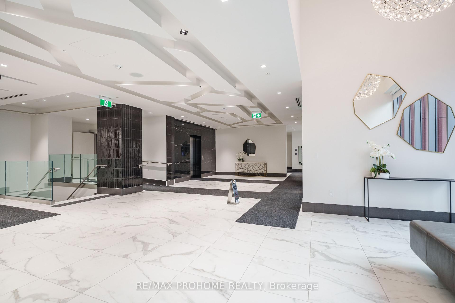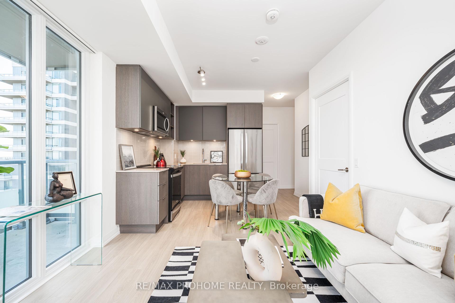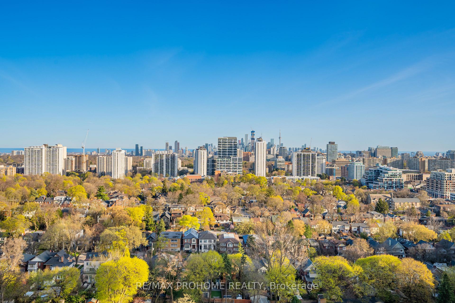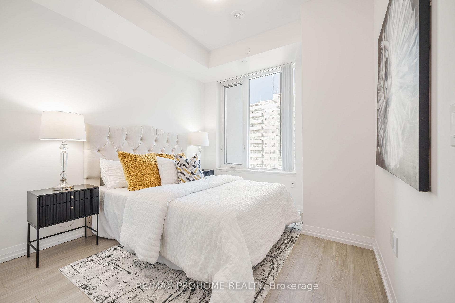$729,000
Available - For Sale
Listing ID: C12112492
50 Dunfield Aven , Toronto, M4S 0E4, Toronto
| Welcome To Plaza Midtown A Luxurious 1-Year-New Condominium Located In The Heart Of Vibrant Midtown Toronto At Yonge & Eglinton! This Functional And Efficient 2-Bedroom, 2-Washroom Southeast-Facing Unit Offers A Bright, Open-Concept Layout, Perfect For Families Or Roommates. Featuring Quartz Countertops, Stainless Steel Appliances, Expansive Picture Windows, And A Spacious Private Balcony With Lovely City Views. Crafted By Renowned Builder Plazacorp, This Suite Provides An Exceptional Urban Lifestyle With A Walk Score Of 97 And A Transit Score Of 95. Enjoy Unmatched Convenience With Steps To Eglinton Subway, Upcoming LRT, Shopping Centres, Restaurants, Cafés, Banks, And Office Buildings. Experience Refined City Living In A Dynamic, Thriving Neighbourhood! Includes Storage Locker. Move-In Ready! |
| Price | $729,000 |
| Taxes: | $0.00 |
| Assessment Year: | 2025 |
| Occupancy: | Owner |
| Address: | 50 Dunfield Aven , Toronto, M4S 0E4, Toronto |
| Postal Code: | M4S 0E4 |
| Province/State: | Toronto |
| Directions/Cross Streets: | Yonge / Eglinton |
| Level/Floor | Room | Length(ft) | Width(ft) | Descriptions | |
| Room 1 | Main | Living Ro | 18.24 | 10.5 | Laminate, Combined w/Dining, W/O To Balcony |
| Room 2 | Main | Dining Ro | 18.24 | 10.5 | Laminate, Combined w/Living |
| Room 3 | Main | Kitchen | 18.24 | 10.5 | Laminate, Stainless Steel Appl |
| Room 4 | Main | Bedroom | 11.32 | 9.02 | Laminate, Closet, 3 Pc Ensuite |
| Room 5 | Main | Bedroom 2 | 11.51 | 8 | Laminate, Closet |
| Washroom Type | No. of Pieces | Level |
| Washroom Type 1 | 4 | |
| Washroom Type 2 | 3 | |
| Washroom Type 3 | 0 | |
| Washroom Type 4 | 0 | |
| Washroom Type 5 | 0 |
| Total Area: | 0.00 |
| Approximatly Age: | New |
| Washrooms: | 2 |
| Heat Type: | Forced Air |
| Central Air Conditioning: | Central Air |
| Elevator Lift: | True |
$
%
Years
This calculator is for demonstration purposes only. Always consult a professional
financial advisor before making personal financial decisions.
| Although the information displayed is believed to be accurate, no warranties or representations are made of any kind. |
| RE/MAX PROHOME REALTY |
|
|

Kalpesh Patel (KK)
Broker
Dir:
416-418-7039
Bus:
416-747-9777
Fax:
416-747-7135
| Book Showing | Email a Friend |
Jump To:
At a Glance:
| Type: | Com - Condo Apartment |
| Area: | Toronto |
| Municipality: | Toronto C10 |
| Neighbourhood: | Mount Pleasant West |
| Style: | Apartment |
| Approximate Age: | New |
| Maintenance Fee: | $476.39 |
| Beds: | 2 |
| Baths: | 2 |
| Fireplace: | N |
Locatin Map:
Payment Calculator:

