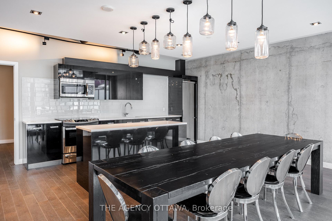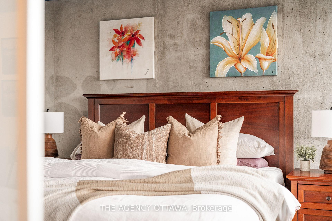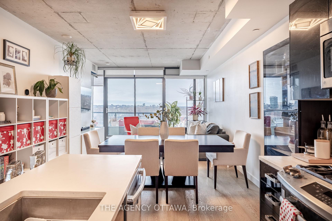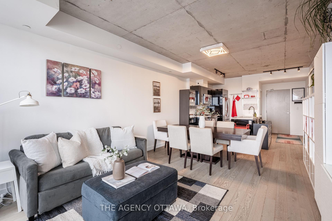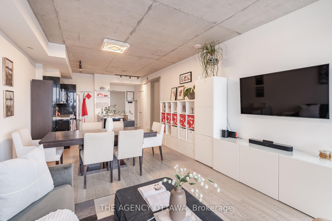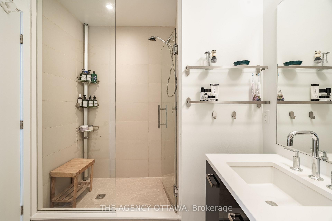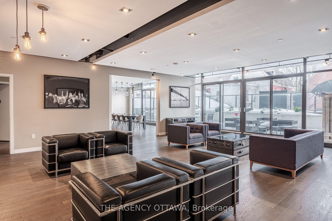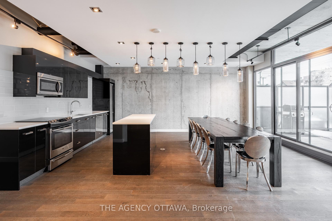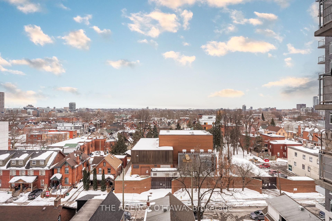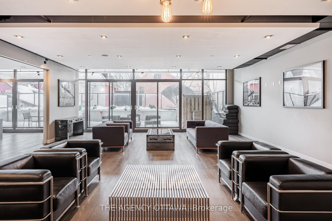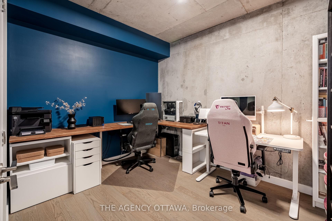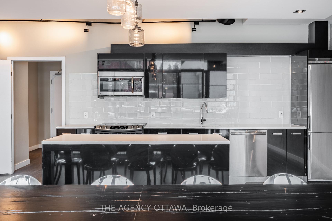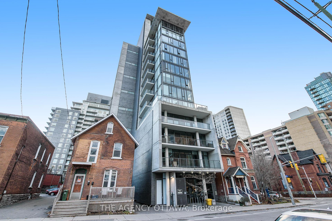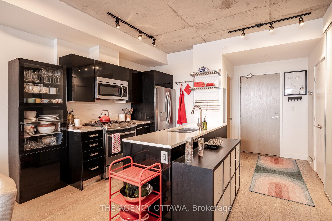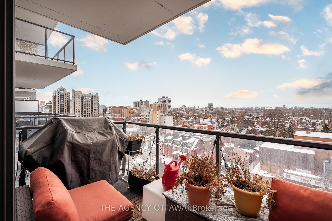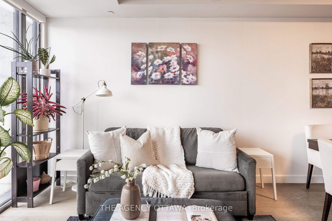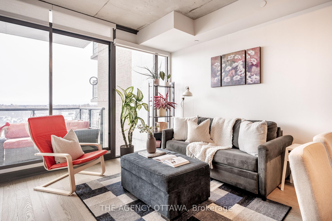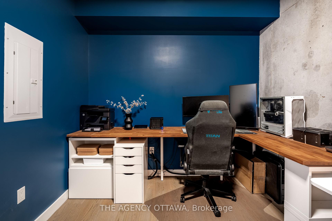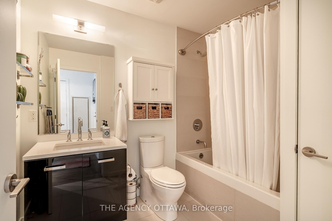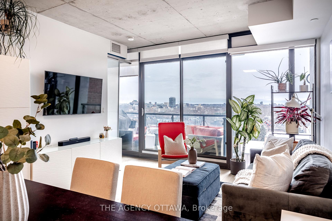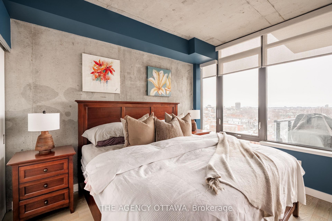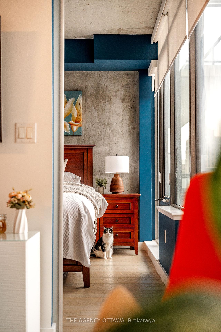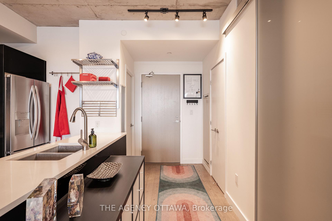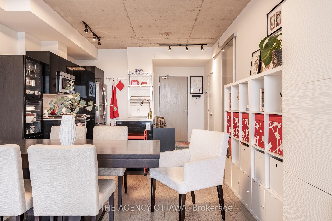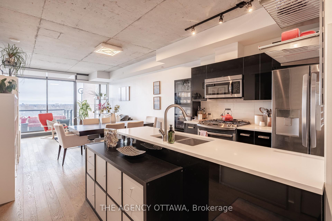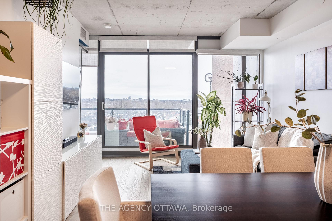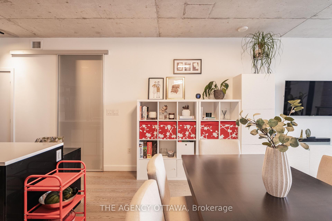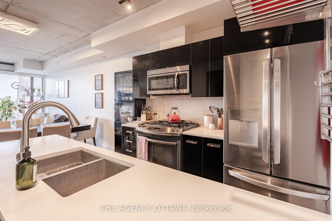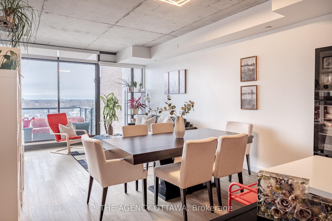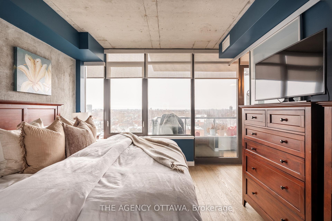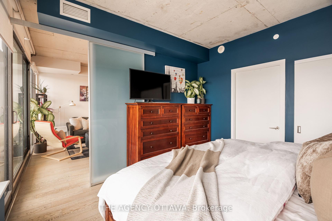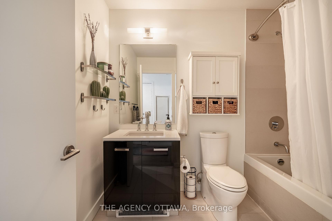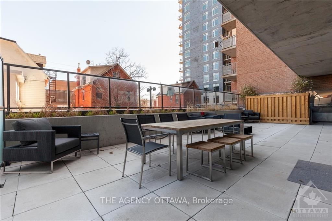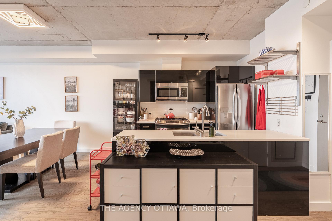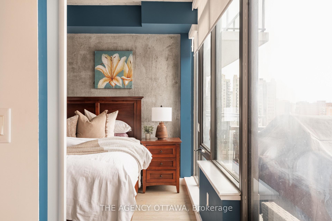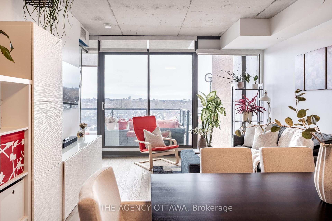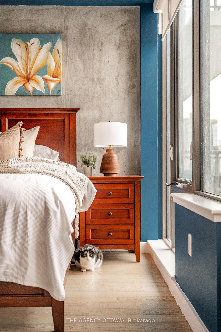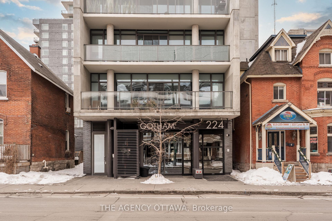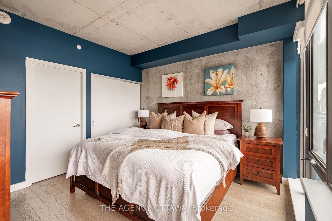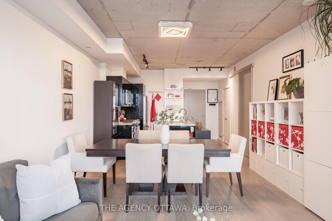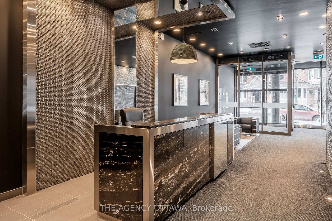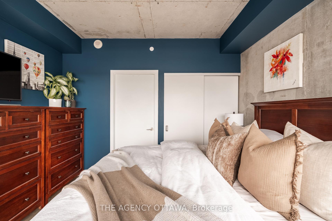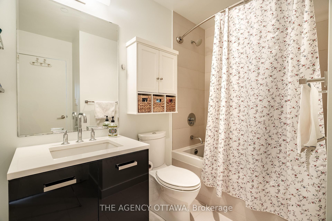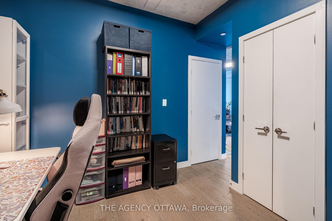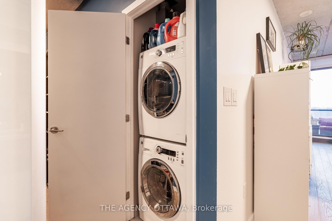$589,900
Available - For Sale
Listing ID: X12112495
224 Lyon Stre North , Ottawa Centre, K1R 0C1, Ottawa
| Welcome to Gotham! This is a stunning corner suite with 2 bedrooms and 2 bathrooms, offering beautiful south-facing views. At just over 920 sq-ft, this is one of the largest floorplans in the building. Featuring an open-concept layout, floor-to-ceiling windows with custom blinds, and concrete accents throughout highlighting the industrial design. At the heart of this space is the modern chefs kitchen - with beautiful quartz countertops and stainless steel appliances, including a gas stove. The spacious dining and living areas offer ample room to host gatherings or enjoy intimate family dinners in a comfortable, open environment. The generously sized primary bedroom boasts a large closet and offers plenty of space for two dressers and a king-sized bedroom set. The stunning ensuite is a true retreat, featuring a luxurious deep soaker tub and a separate walk-in shower. The second bedroom is the perfect work from home office or guest space. Enjoy the convenience of in-suite laundry, and a BBQ hookup on your spacious balcony. The building offers professional concierge services, an event room with outdoor terrace, a car wash station and plenty of visitor parking! One underground parking spot and storage locker are included with this unit. Incredible location right in the heart of Centretown - steps from the Lyon LRT, a 10-minute walk to Parliament Hill, and just a few blocks from some of the best coffee shops and restaurants on Bank Street! |
| Price | $589,900 |
| Taxes: | $5428.00 |
| Occupancy: | Owner |
| Address: | 224 Lyon Stre North , Ottawa Centre, K1R 0C1, Ottawa |
| Postal Code: | K1R 0C1 |
| Province/State: | Ottawa |
| Directions/Cross Streets: | Gloucester and Lyon |
| Washroom Type | No. of Pieces | Level |
| Washroom Type 1 | 4 | |
| Washroom Type 2 | 5 | |
| Washroom Type 3 | 0 | |
| Washroom Type 4 | 0 | |
| Washroom Type 5 | 0 |
| Total Area: | 0.00 |
| Sprinklers: | Conc |
| Washrooms: | 2 |
| Heat Type: | Forced Air |
| Central Air Conditioning: | Central Air |
| Elevator Lift: | True |
$
%
Years
This calculator is for demonstration purposes only. Always consult a professional
financial advisor before making personal financial decisions.
| Although the information displayed is believed to be accurate, no warranties or representations are made of any kind. |
| THE AGENCY OTTAWA |
|
|

Kalpesh Patel (KK)
Broker
Dir:
416-418-7039
Bus:
416-747-9777
Fax:
416-747-7135
| Virtual Tour | Book Showing | Email a Friend |
Jump To:
At a Glance:
| Type: | Com - Condo Apartment |
| Area: | Ottawa |
| Municipality: | Ottawa Centre |
| Neighbourhood: | 4102 - Ottawa Centre |
| Style: | Apartment |
| Tax: | $5,428 |
| Maintenance Fee: | $765 |
| Beds: | 2 |
| Baths: | 2 |
| Fireplace: | N |
Locatin Map:
Payment Calculator:

