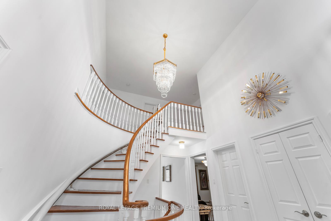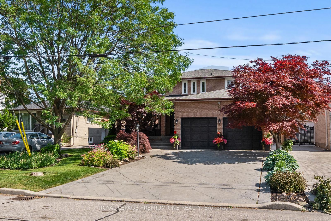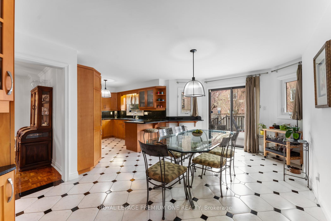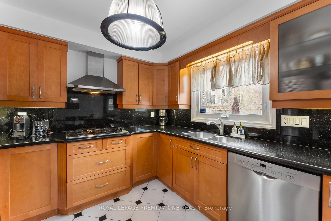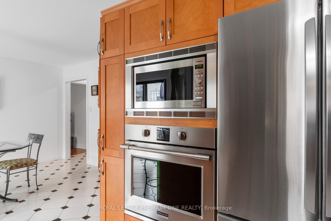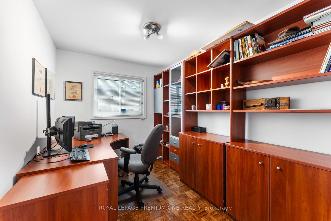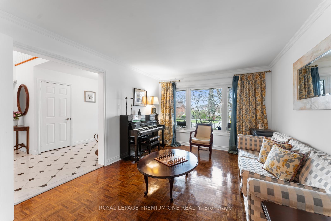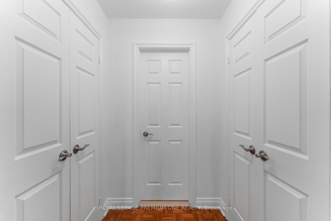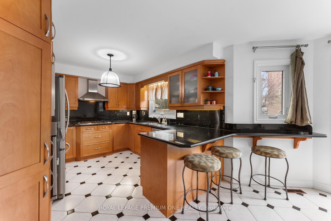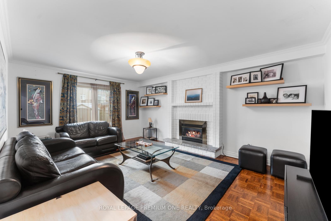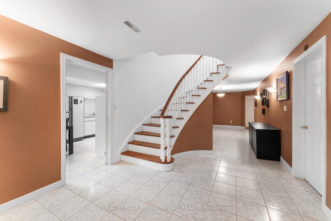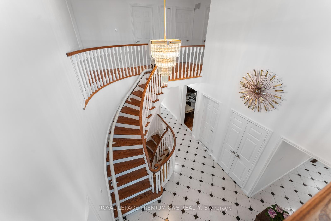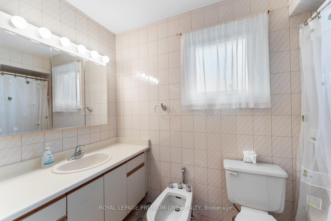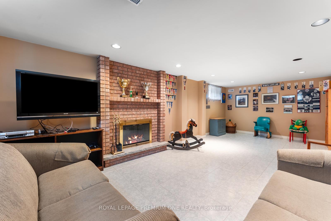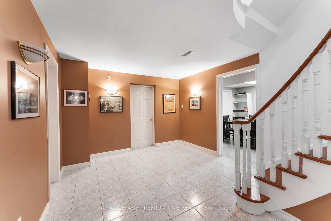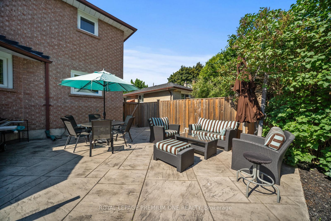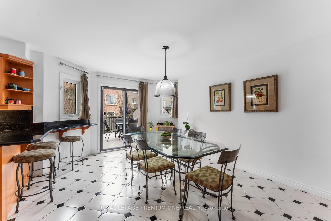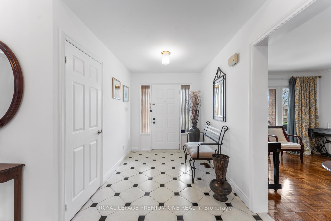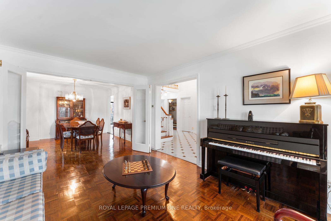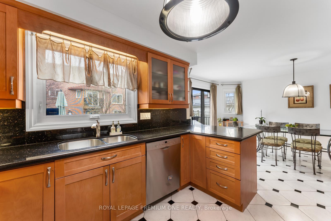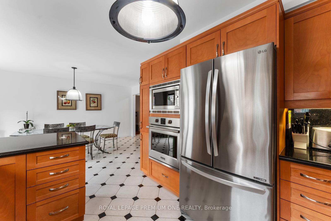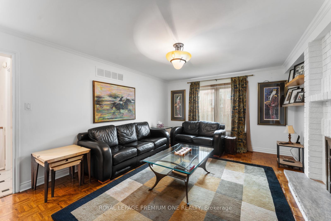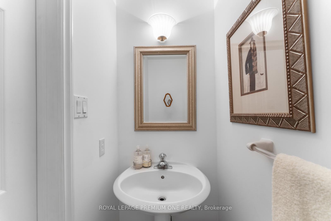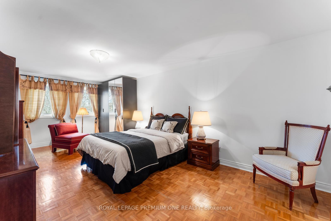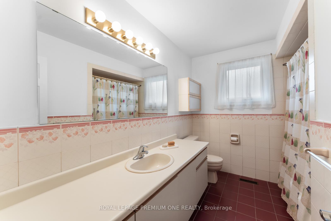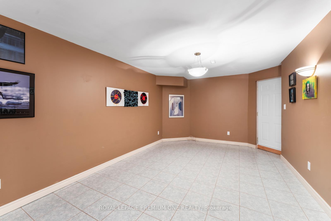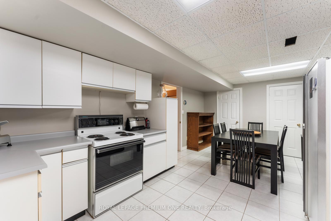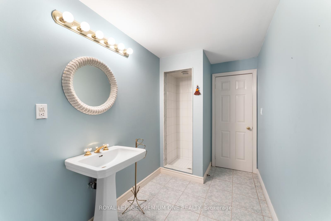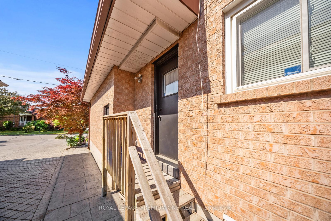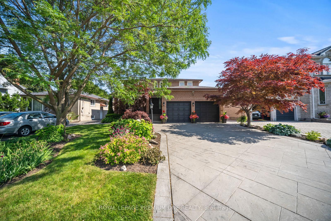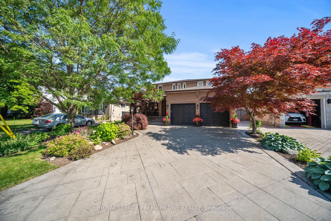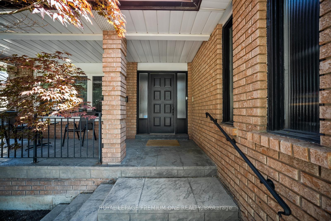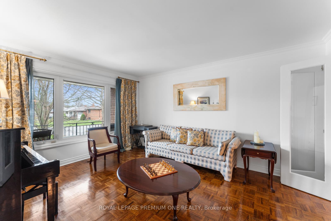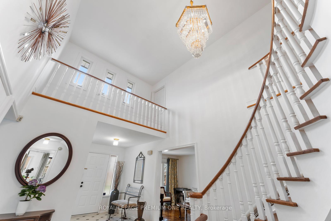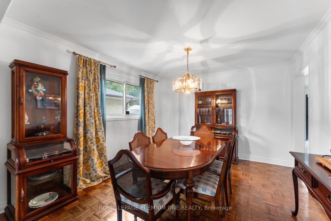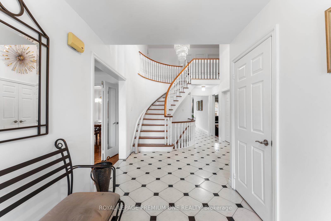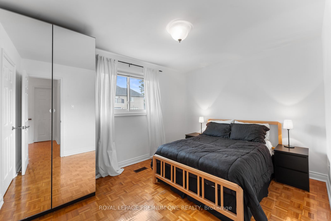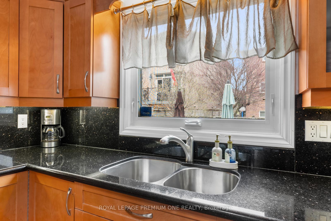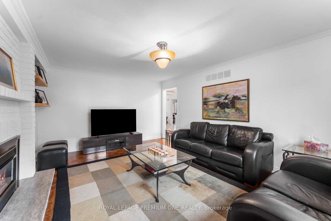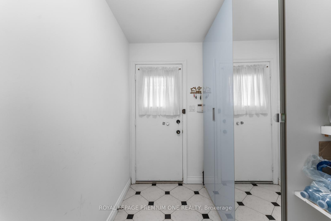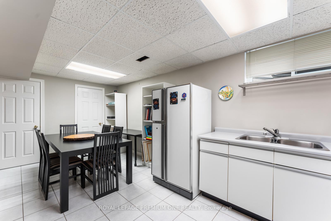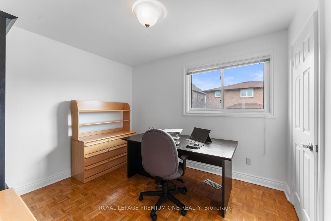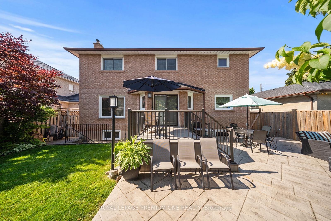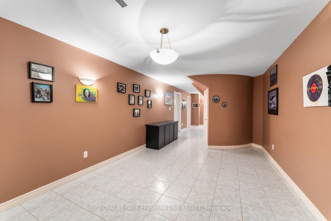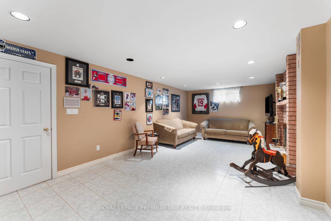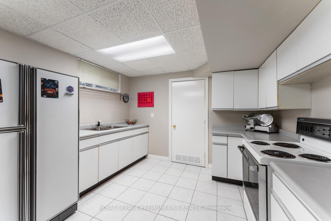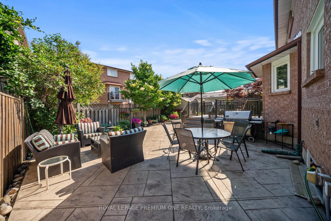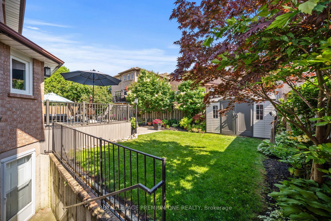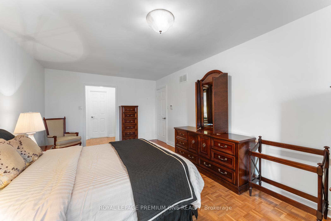$1,649,000
Available - For Sale
Listing ID: W12112300
14 Bradmore Aven , Toronto, M9M 1J9, Toronto
| Welcome to 14 Bradmore Ave. in the mature Humberlea-Pelmo Park neighbourhood. This beautiful & well-maintained detached home features approx 2720sqft of above grade living space with 4 bedrooms and 4 baths + a finished lower level with a walk-up to the rear yard. As you enter the home you are greeted by a spacious foyer which leads to a large living/dining area perfect for family gatherings & entertaining. The spacious Kitchen features built-in S/S appliances & granite counters and overlooks the large dinette area providing an easy walk-out to the custom composite deck. The den area provides a quiet retreat for those who work from home. As you ascend to the upper level you are greeted by 4 spacious bedrooms including a primary retreat that features his/hers closets & 5 pc ensuite. The well-maintained exterior grounds include a patterned concrete driveway & rear patio accompanied by mature landscaping and a composite deck to create the perfect setting for summertime entertaining. Close to numerous amenities including Schools, Parks, Humber Valley Golf Course, Shopping & Easy Hwy 401/400 access. Don't miss out on this great opportunity for family living in the city! |
| Price | $1,649,000 |
| Taxes: | $5657.94 |
| Occupancy: | Owner |
| Address: | 14 Bradmore Aven , Toronto, M9M 1J9, Toronto |
| Directions/Cross Streets: | Weston Rd and Wilson Ave |
| Rooms: | 10 |
| Rooms +: | 2 |
| Bedrooms: | 4 |
| Bedrooms +: | 0 |
| Family Room: | T |
| Basement: | Separate Ent |
| Level/Floor | Room | Length(ft) | Width(ft) | Descriptions | |
| Room 1 | Main | Living Ro | 14.5 | 11.25 | Parquet, French Doors, Combined w/Dining |
| Room 2 | Main | Dining Ro | 12.82 | 11.25 | Parquet, Formal Rm, Combined w/Living |
| Room 3 | Main | Kitchen | 11.51 | 9.81 | B/I Appliances, Granite Counters, Custom Backsplash |
| Room 4 | Main | Breakfast | 16.56 | 11.09 | Tile Floor, Sliding Doors, W/O To Deck |
| Room 5 | Main | Family Ro | 17.81 | 12.76 | Parquet, Pot Lights, Gas Fireplace |
| Room 6 | Main | Den | 10.5 | 8.07 | Parquet, Window |
| Room 7 | Second | Primary B | 22.24 | 11.41 | Parquet, 5 Pc Ensuite, Double Closet |
| Room 8 | Second | Bedroom 2 | 10.73 | 9.91 | Parquet, Closet, Window |
| Room 9 | Second | Bedroom 3 | 12.82 | 9.81 | Parquet, Closet, Window |
| Room 10 | Second | Bedroom 4 | 12.99 | 14.24 | Parquet, Closet, Window |
| Room 11 | Lower | Recreatio | Tile Floor, Open Concept, Fireplace | ||
| Room 12 | Lower | Kitchen | Tile Floor, Family Size Kitchen | ||
| Room 13 | Main | Laundry | Tile Floor, Side Door, Closet |
| Washroom Type | No. of Pieces | Level |
| Washroom Type 1 | 2 | Main |
| Washroom Type 2 | 5 | Second |
| Washroom Type 3 | 4 | Second |
| Washroom Type 4 | 4 | Basement |
| Washroom Type 5 | 0 |
| Total Area: | 0.00 |
| Approximatly Age: | 31-50 |
| Property Type: | Detached |
| Style: | 2-Storey |
| Exterior: | Brick |
| Garage Type: | Built-In |
| (Parking/)Drive: | Private |
| Drive Parking Spaces: | 4 |
| Park #1 | |
| Parking Type: | Private |
| Park #2 | |
| Parking Type: | Private |
| Pool: | None |
| Other Structures: | Shed |
| Approximatly Age: | 31-50 |
| Approximatly Square Footage: | 2500-3000 |
| Property Features: | Cul de Sac/D, Fenced Yard |
| CAC Included: | N |
| Water Included: | N |
| Cabel TV Included: | N |
| Common Elements Included: | N |
| Heat Included: | N |
| Parking Included: | N |
| Condo Tax Included: | N |
| Building Insurance Included: | N |
| Fireplace/Stove: | Y |
| Heat Type: | Forced Air |
| Central Air Conditioning: | Central Air |
| Central Vac: | N |
| Laundry Level: | Syste |
| Ensuite Laundry: | F |
| Elevator Lift: | False |
| Sewers: | Sewer |
$
%
Years
This calculator is for demonstration purposes only. Always consult a professional
financial advisor before making personal financial decisions.
| Although the information displayed is believed to be accurate, no warranties or representations are made of any kind. |
| ROYAL LEPAGE PREMIUM ONE REALTY |
|
|

Kalpesh Patel (KK)
Broker
Dir:
416-418-7039
Bus:
416-747-9777
Fax:
416-747-7135
| Virtual Tour | Book Showing | Email a Friend |
Jump To:
At a Glance:
| Type: | Freehold - Detached |
| Area: | Toronto |
| Municipality: | Toronto W05 |
| Neighbourhood: | Humberlea-Pelmo Park W5 |
| Style: | 2-Storey |
| Approximate Age: | 31-50 |
| Tax: | $5,657.94 |
| Beds: | 4 |
| Baths: | 4 |
| Fireplace: | Y |
| Pool: | None |
Locatin Map:
Payment Calculator:

