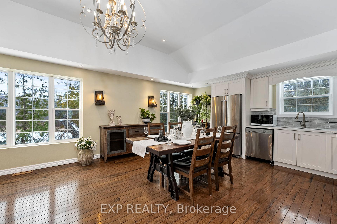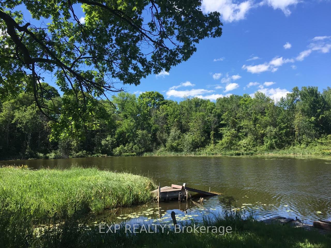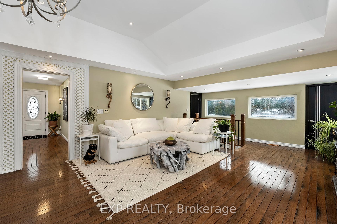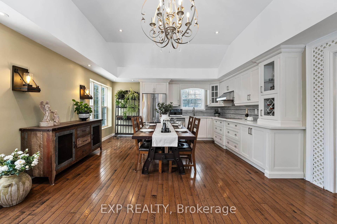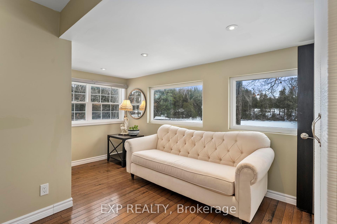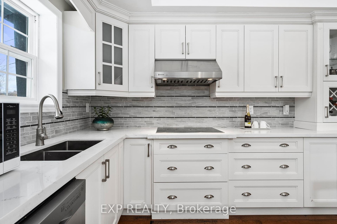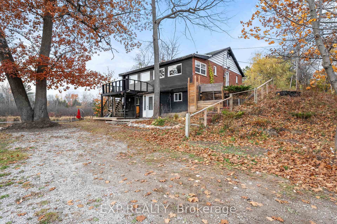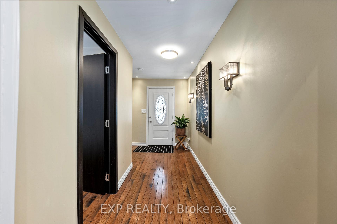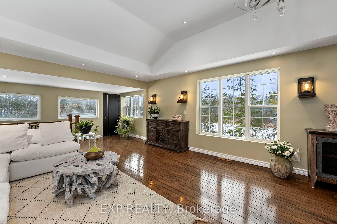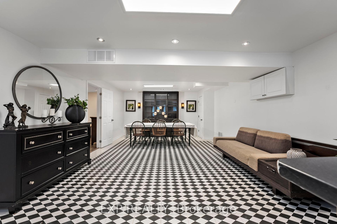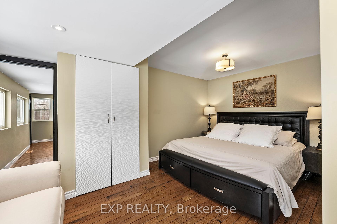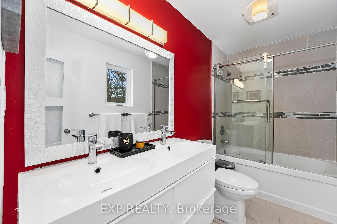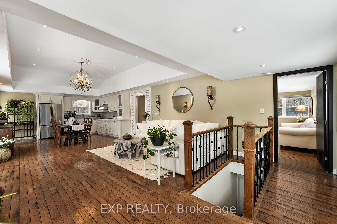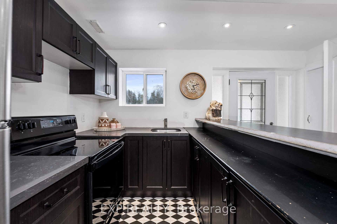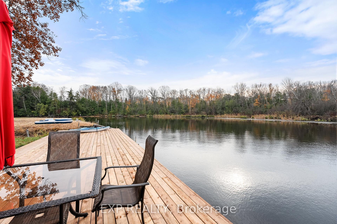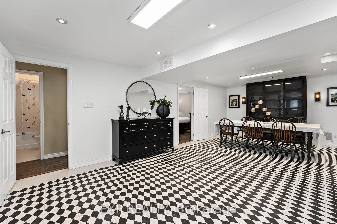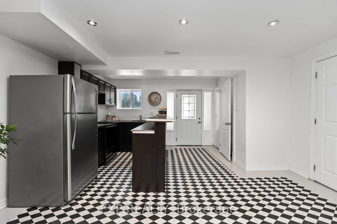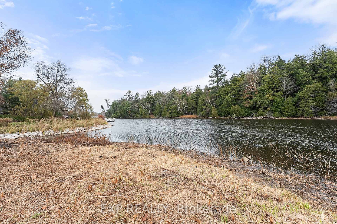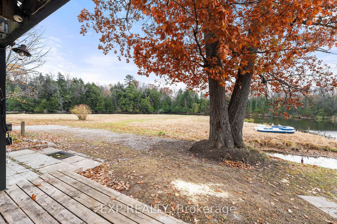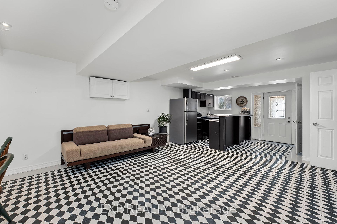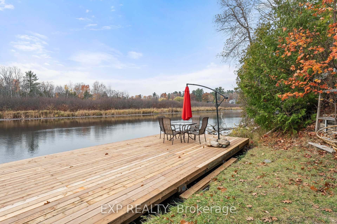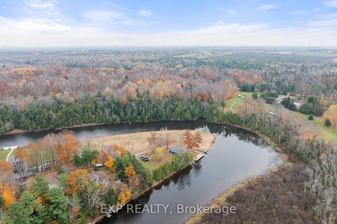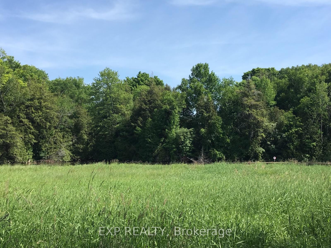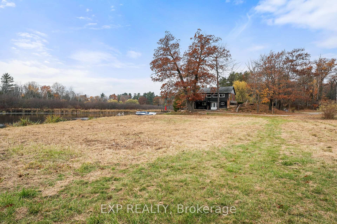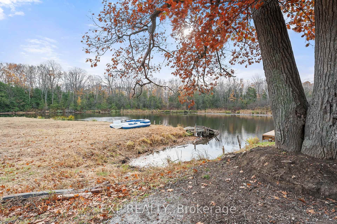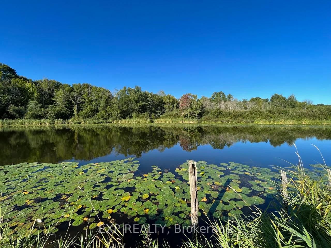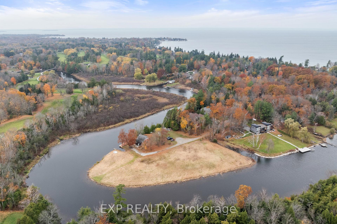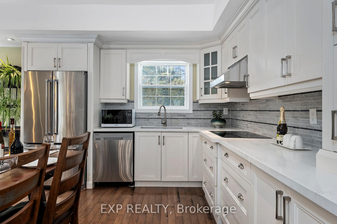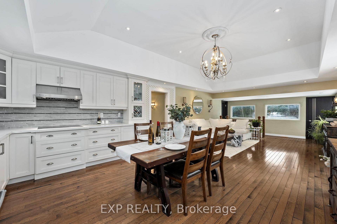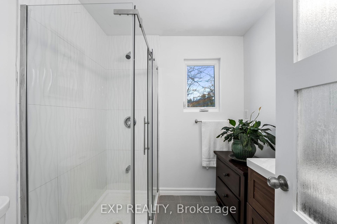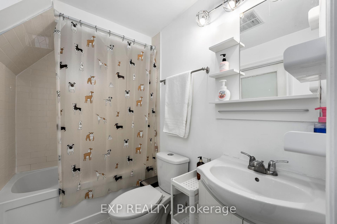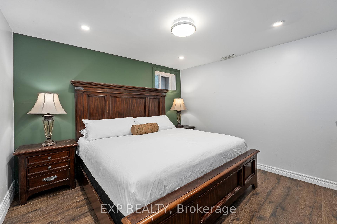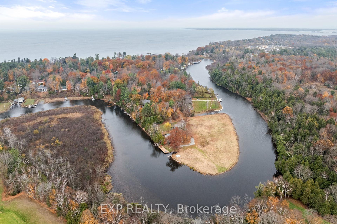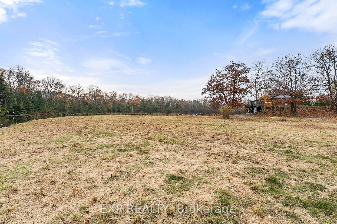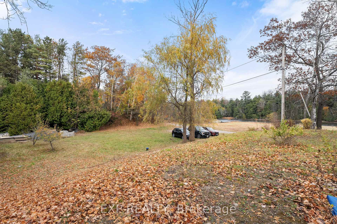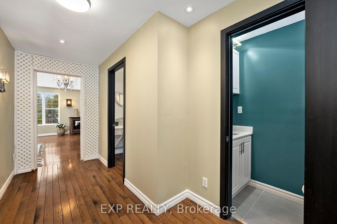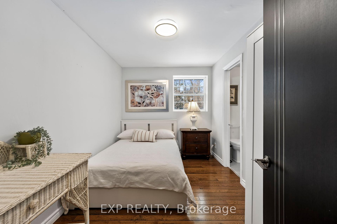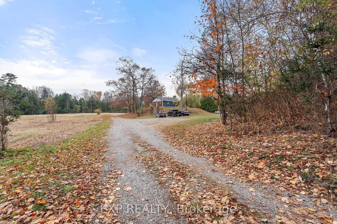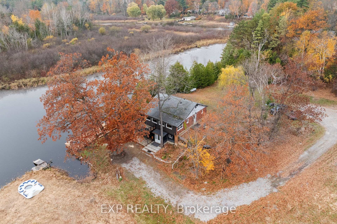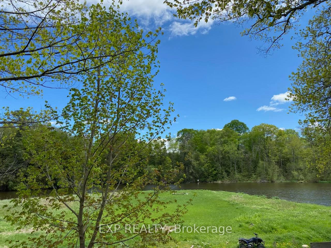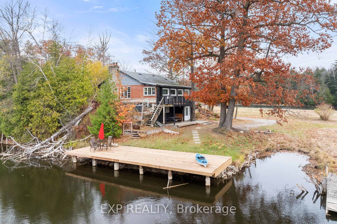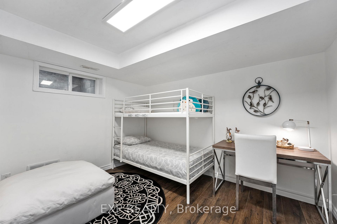$1,399,000
Available - For Sale
Listing ID: N11998783
1 Birch Knoll Road , Georgina, L0E 1R0, York
| Discover Your Dream Retreat With This Fully Renovated, 2 + 2 Bed, 4 Bath Home On A Private 2.6-Acre Lot, Almost Entirely Surrounded By Water. This One-Of-A-Kind Property Combines The Charm Of Cottage Living With The Convenience Of City Proximity, Offering You The Ultimate Escape Just 35 Minutes From Newmarket. Feel Like You're In Muskoka While Enjoying The Vibrant Lifestyle Of A Wonderful Community. The Sparkling Kitchen, Gleaming Floors, And An Abundance Of Natural Light Create An Inviting Interior, Perfect For Family Living Or Entertaining. The Property Boasts Incredible Outdoor Amenities, Including A Short 3-Minute Boat Ride To Lake Simcoe And The Trent-Severn Waterway, Providing Endless Opportunities For Kayaking, Canoeing, And Year-Round Fun. Winter Activities Like Ice Fishing And Snowmobiling Make This A Four-Season Haven. Situated Within Walking Distance To The Luxurious Briars Resort And Spa, With Picturesque Views Of The Briars Golf Course Across The River, This Home Blends Relaxation And Recreation Seamlessly. Don't Miss This Rare Chance To Enjoy Lakeside Tranquility With All The Comforts Of Modern Living! |
| Price | $1,399,000 |
| Taxes: | $5758.72 |
| Occupancy: | Owner |
| Address: | 1 Birch Knoll Road , Georgina, L0E 1R0, York |
| Acreage: | 2-4.99 |
| Directions/Cross Streets: | Sibbald Cres & Hedge Rd |
| Rooms: | 4 |
| Rooms +: | 5 |
| Bedrooms: | 2 |
| Bedrooms +: | 2 |
| Family Room: | F |
| Basement: | Apartment, Separate Ent |
| Level/Floor | Room | Length(ft) | Width(ft) | Descriptions | |
| Room 1 | Upper | Living Ro | 17.35 | 15.35 | Hardwood Floor, W/O To Balcony, Overlook Water |
| Room 2 | Upper | Kitchen | 15.35 | 15.35 | Hardwood Floor, Stainless Steel Appl, Overlook Water |
| Room 3 | Upper | Bedroom | 11.55 | 8.27 | Hardwood Floor, Window, 3 Pc Ensuite |
| Room 4 | Upper | Bedroom 2 | 16.7 | 9.54 | Hardwood Floor, Overlook Water, 5 Pc Ensuite |
| Room 5 | Lower | Kitchen | 10.76 | 10.53 | Ceramic Floor, Open Concept, Overlook Water |
| Room 6 | Lower | Living Ro | 21.25 | 13.05 | Ceramic Floor, Combined w/Dining, Pot Lights |
| Room 7 | Lower | Dining Ro | 21.25 | 13.05 | Ceramic Floor, Combined w/Living, Pot Lights |
| Room 8 | Lower | Bedroom | 11.09 | 11.55 | Laminate, Window, Pot Lights |
| Room 9 | Lower | Bedroom 2 | 8.07 | 11.35 | Laminate, Window, Semi Ensuite |
| Washroom Type | No. of Pieces | Level |
| Washroom Type 1 | 3 | Upper |
| Washroom Type 2 | 5 | Upper |
| Washroom Type 3 | 2 | Upper |
| Washroom Type 4 | 4 | Lower |
| Washroom Type 5 | 0 |
| Total Area: | 0.00 |
| Approximatly Age: | 51-99 |
| Property Type: | Detached |
| Style: | Bungalow-Raised |
| Exterior: | Brick |
| Garage Type: | None |
| (Parking/)Drive: | Private |
| Drive Parking Spaces: | 10 |
| Park #1 | |
| Parking Type: | Private |
| Park #2 | |
| Parking Type: | Private |
| Pool: | None |
| Approximatly Age: | 51-99 |
| Approximatly Square Footage: | 700-1100 |
| Property Features: | Beach, Golf |
| CAC Included: | N |
| Water Included: | N |
| Cabel TV Included: | N |
| Common Elements Included: | N |
| Heat Included: | N |
| Parking Included: | N |
| Condo Tax Included: | N |
| Building Insurance Included: | N |
| Fireplace/Stove: | N |
| Heat Type: | Forced Air |
| Central Air Conditioning: | Central Air |
| Central Vac: | N |
| Laundry Level: | Syste |
| Ensuite Laundry: | F |
| Sewers: | Septic |
| Utilities-Cable: | A |
| Utilities-Hydro: | Y |
$
%
Years
This calculator is for demonstration purposes only. Always consult a professional
financial advisor before making personal financial decisions.
| Although the information displayed is believed to be accurate, no warranties or representations are made of any kind. |
| EXP REALTY |
|
|

Kalpesh Patel (KK)
Broker
Dir:
416-418-7039
Bus:
416-747-9777
Fax:
416-747-7135
| Virtual Tour | Book Showing | Email a Friend |
Jump To:
At a Glance:
| Type: | Freehold - Detached |
| Area: | York |
| Municipality: | Georgina |
| Neighbourhood: | Sutton & Jackson's Point |
| Style: | Bungalow-Raised |
| Approximate Age: | 51-99 |
| Tax: | $5,758.72 |
| Beds: | 2+2 |
| Baths: | 4 |
| Fireplace: | N |
| Pool: | None |
Locatin Map:
Payment Calculator:

