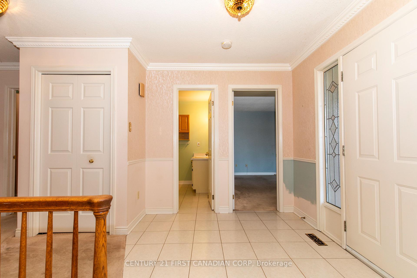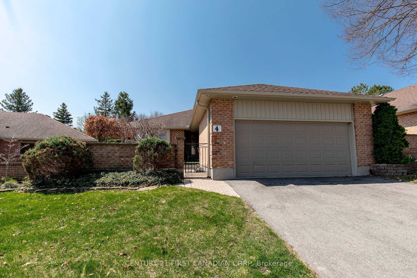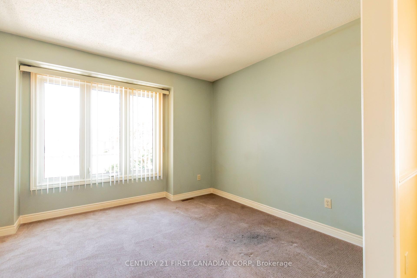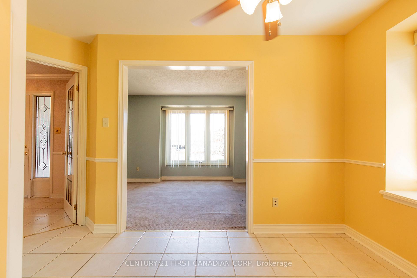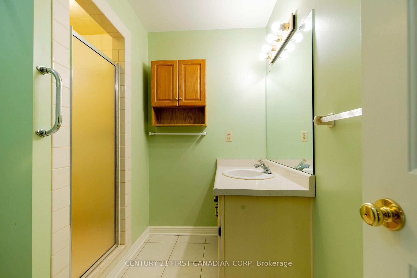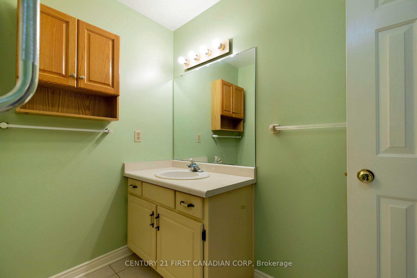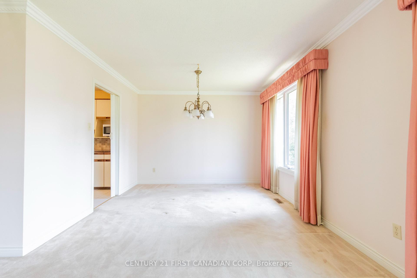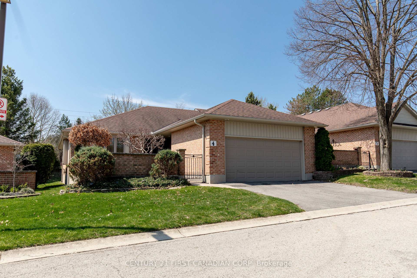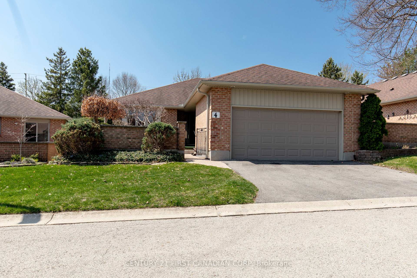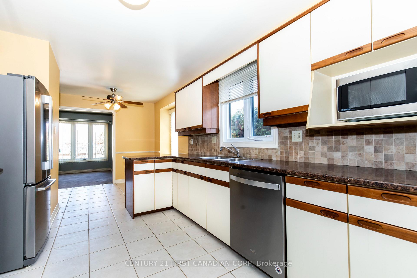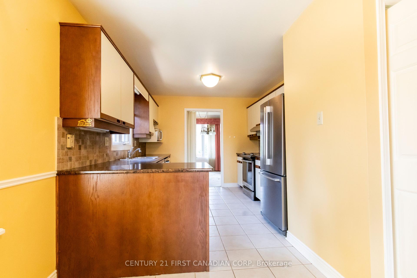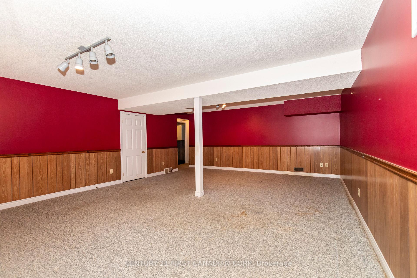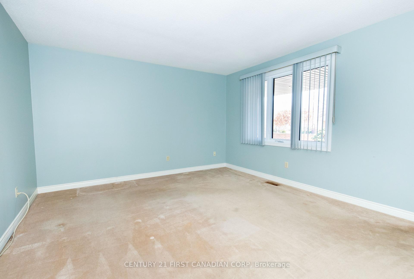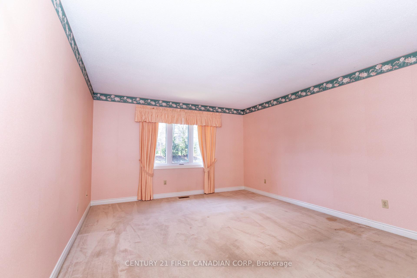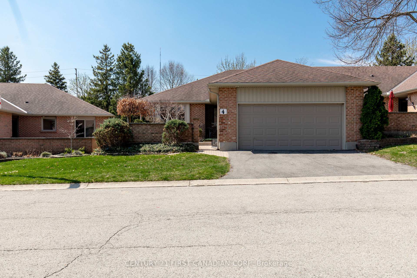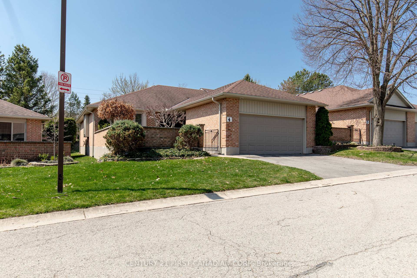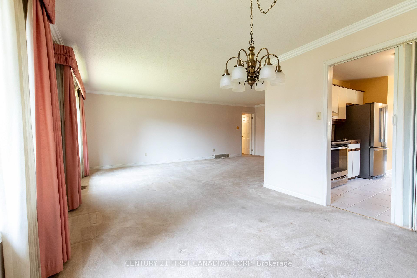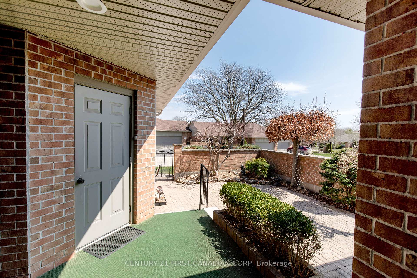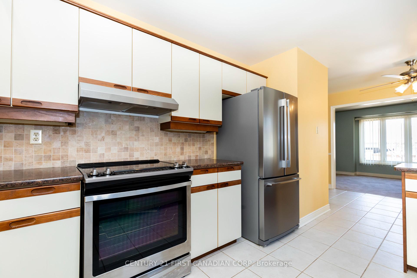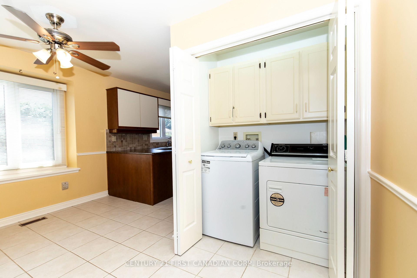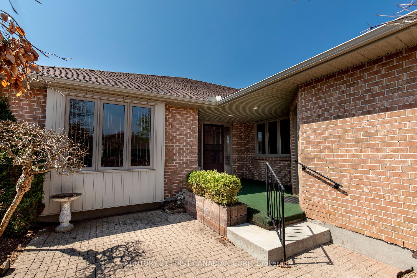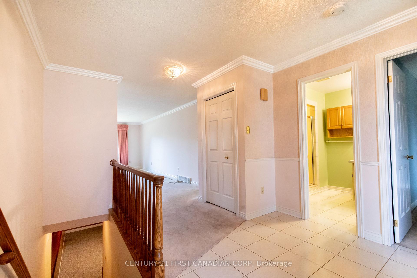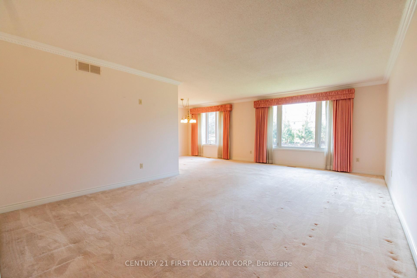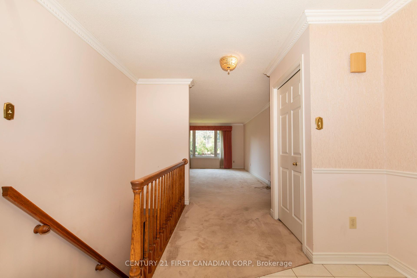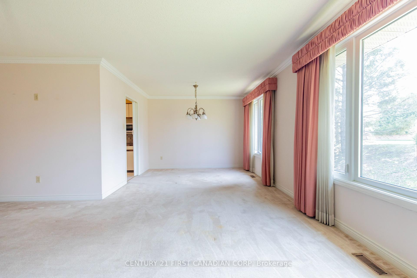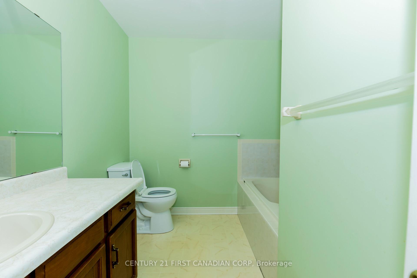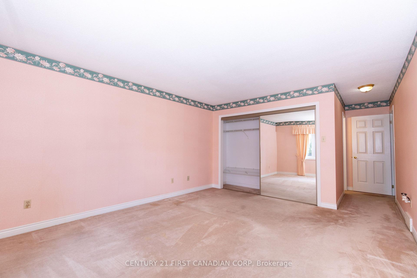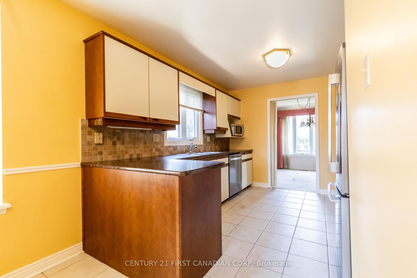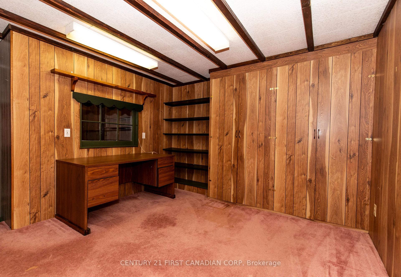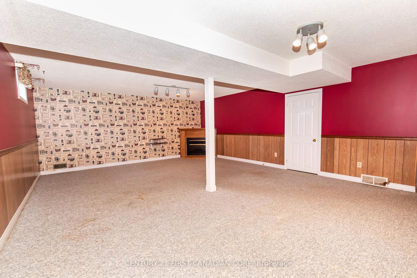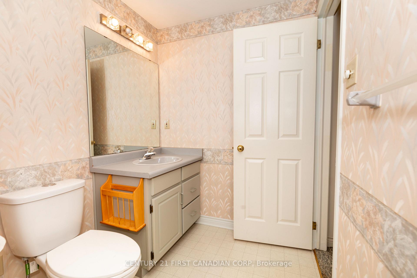$499,900
Available - For Sale
Listing ID: X12112515
5 Cadeau Terr , London South, N6K 4H1, Middlesex
| Welcome to 5 Cadeau Terrace, a 2+1 bedroom, 3 full bathroom bungalow in one of West London's most desirable neighbourhoods. Offering approximately 1,690 sq ft above grade plus 800 sq ft of finished space in the lower level, this home presents a rare opportunity to update and personalize a well-located property with generous sized rooms. The main floor features a large primary bedroom with ensuite, a second bedroom, another full bath, spacious living and dining areas, and main floor laundry. The eat-in kitchen is functional and filled with natural light, with walkout access to a private rear green space. The lower level includes a third bedroom, full bath, and a large rec room - ideal for guests, on office, hobbies, or additional living space. The Home requires some TLC and offers excellent bones and layout for renovation. Set within a quiet, well-established condo community, this unit includes a double car garage and low-maintenance living. Condo fees cover snow removal, lawn care, and upkeep of common areas, giving you more time to enjoy nearby amenities. Nestled in the heart of Byron, you're just minutes from Springbank Park, shopping, restaurants, and walking trails. With a strong sense of community, mature trees, and easy access to nature, this is the perfect place to invest in both comfort and lifestyle. |
| Price | $499,900 |
| Taxes: | $4577.80 |
| Assessment Year: | 2024 |
| Occupancy: | Vacant |
| Address: | 5 Cadeau Terr , London South, N6K 4H1, Middlesex |
| Postal Code: | N6K 4H1 |
| Province/State: | Middlesex |
| Directions/Cross Streets: | Commissioners Rd W |
| Level/Floor | Room | Length(ft) | Width(ft) | Descriptions | |
| Room 1 | Main | Family Ro | 13.02 | 10.79 | |
| Room 2 | Main | Dining Ro | 14.2 | 8.04 | |
| Room 3 | Main | Kitchen | 11.71 | 9.87 | |
| Room 4 | Main | Dining Ro | 10.96 | 10.36 | |
| Room 5 | Main | Primary B | 15.97 | 12.96 | |
| Room 6 | Main | Bedroom | 12.99 | 14.96 | |
| Room 7 | Basement | Family Ro | 23.58 | 17.22 | Gas Fireplace |
| Room 8 | Basement | Bedroom | 12.66 | 17.12 | |
| Room 9 | Basement | Office | 12.6 | 10.99 |
| Washroom Type | No. of Pieces | Level |
| Washroom Type 1 | 3 | Main |
| Washroom Type 2 | 3 | Lower |
| Washroom Type 3 | 0 | |
| Washroom Type 4 | 0 | |
| Washroom Type 5 | 0 | |
| Washroom Type 6 | 3 | Main |
| Washroom Type 7 | 3 | Lower |
| Washroom Type 8 | 0 | |
| Washroom Type 9 | 0 | |
| Washroom Type 10 | 0 |
| Total Area: | 0.00 |
| Washrooms: | 3 |
| Heat Type: | Forced Air |
| Central Air Conditioning: | Central Air |
$
%
Years
This calculator is for demonstration purposes only. Always consult a professional
financial advisor before making personal financial decisions.
| Although the information displayed is believed to be accurate, no warranties or representations are made of any kind. |
| CENTURY 21 FIRST CANADIAN CORP |
|
|

Kalpesh Patel (KK)
Broker
Dir:
416-418-7039
Bus:
416-747-9777
Fax:
416-747-7135
| Book Showing | Email a Friend |
Jump To:
At a Glance:
| Type: | Com - Condo Townhouse |
| Area: | Middlesex |
| Municipality: | London South |
| Neighbourhood: | South B |
| Style: | Bungalow |
| Tax: | $4,577.8 |
| Maintenance Fee: | $437 |
| Beds: | 2+1 |
| Baths: | 3 |
| Fireplace: | Y |
Locatin Map:
Payment Calculator:

