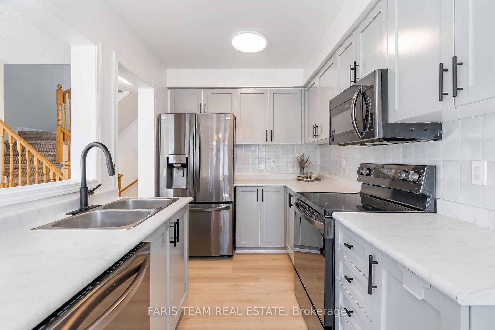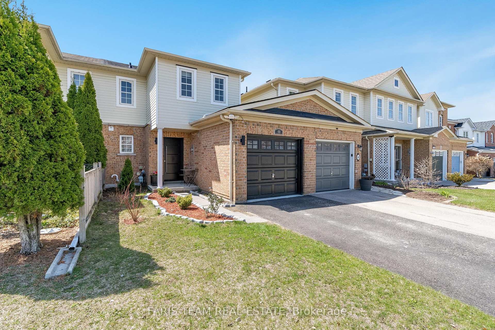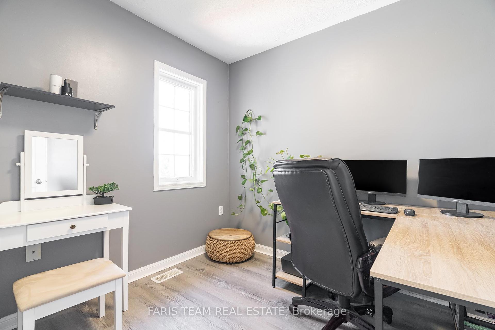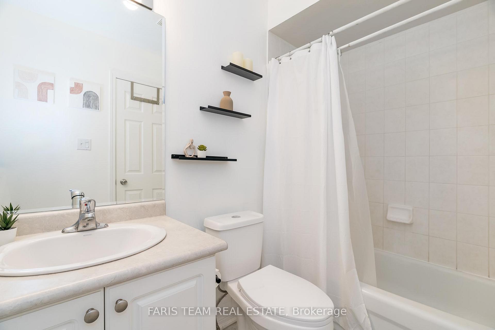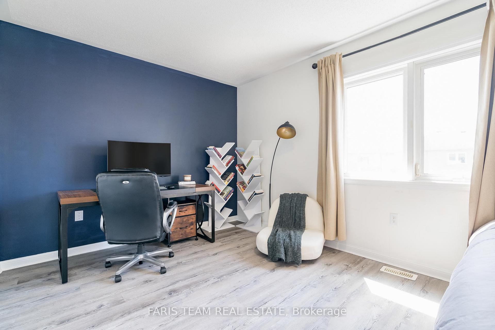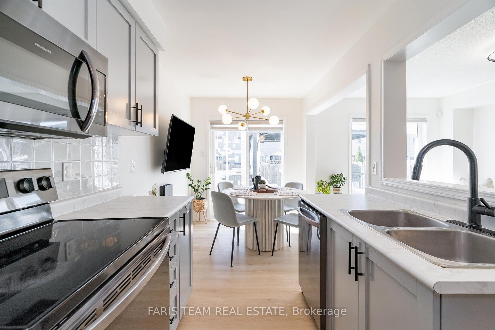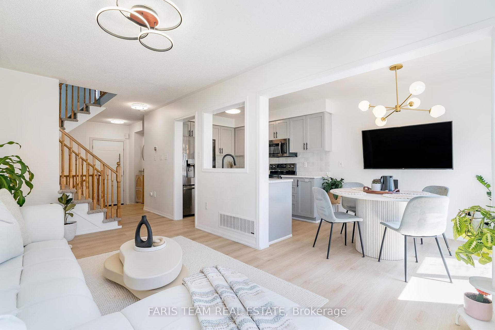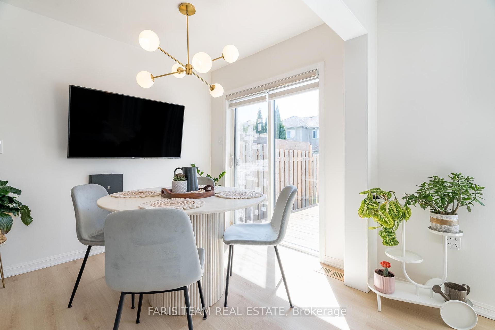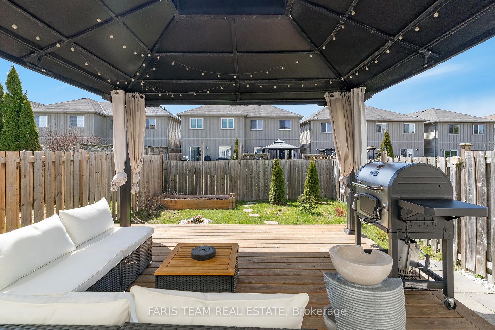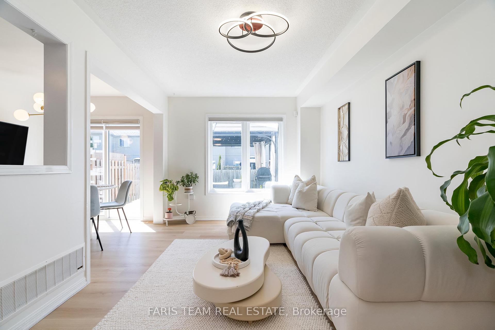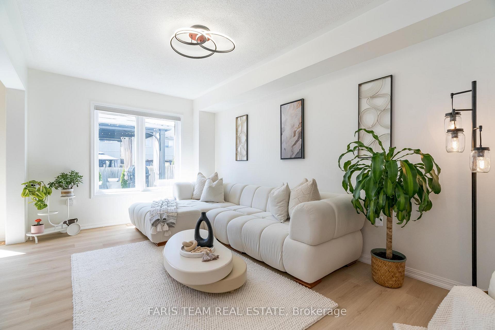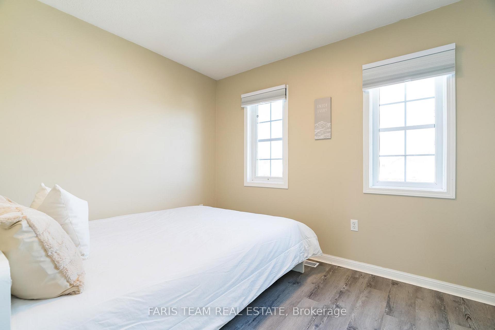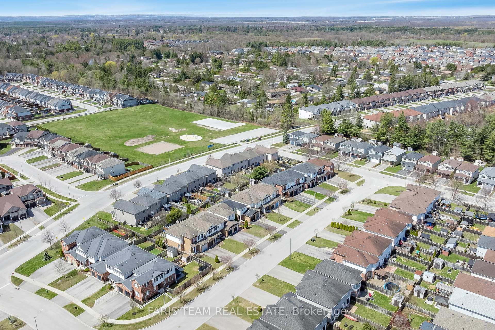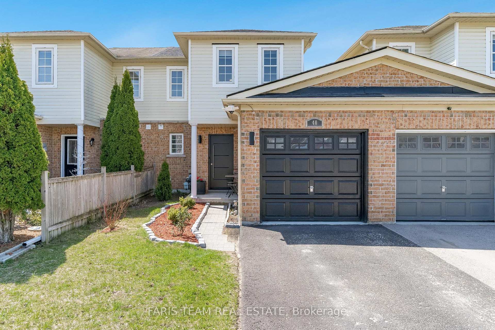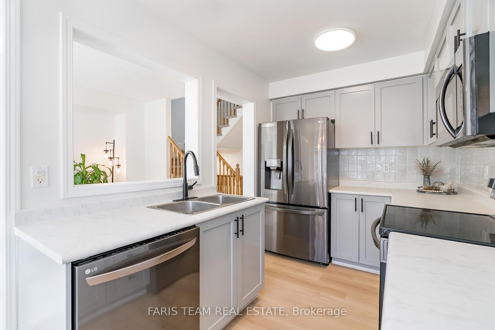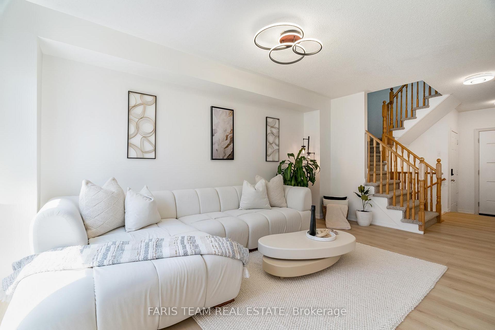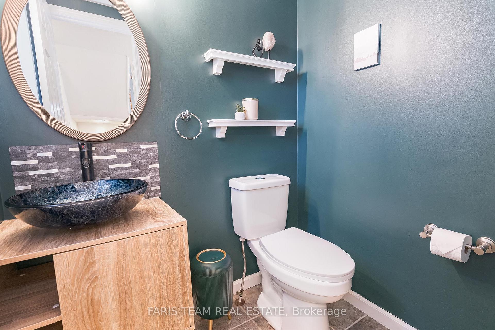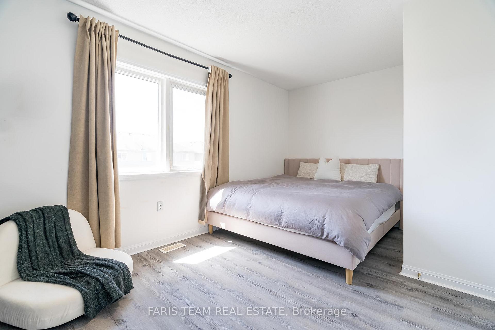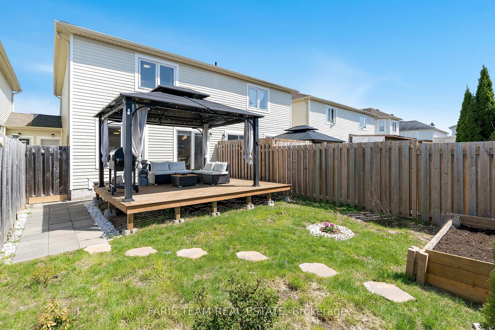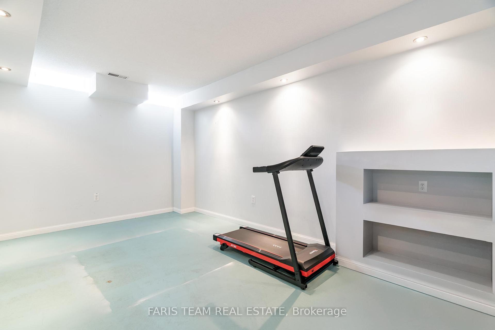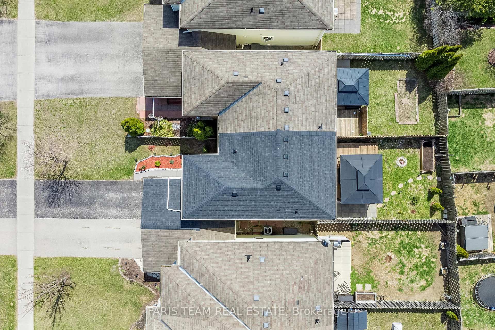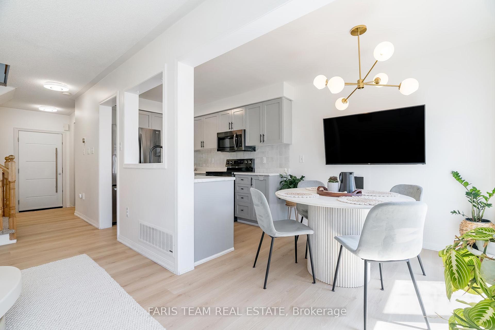$665,000
Available - For Sale
Listing ID: N12112517
40 McCann Lane , Essa, L0M 1B4, Simcoe
| Top 5 Reasons You Will Love This Home: 1) Step into modern comfort with this stylishly updated townhouse, offering a fresh and inviting space to call home 2) Centrally located in the vibrant and growing community of Angus, you're just minutes from all the essentials, including shops, schools, and local amenities 3) The open-concept main level is perfect for everyday living and entertaining, with a seamless flow that brings everyone together 4) Newly updated flooring throughout adding a contemporary touch, enhancing the bright and airy atmosphere 5) Downstairs, a partially finished basement provides a blank canvas, ready for your personal style, whether it's a home gym, office, or extra living space. 1,132 above grade sq.ft plus a partially finished basement. Visit our website for more detailed information. |
| Price | $665,000 |
| Taxes: | $1872.47 |
| Occupancy: | Owner |
| Address: | 40 McCann Lane , Essa, L0M 1B4, Simcoe |
| Directions/Cross Streets: | Maplewood Dr/McCann Ln |
| Rooms: | 5 |
| Rooms +: | 1 |
| Bedrooms: | 3 |
| Bedrooms +: | 0 |
| Family Room: | T |
| Basement: | Full, Partially Fi |
| Level/Floor | Room | Length(ft) | Width(ft) | Descriptions | |
| Room 1 | Main | Kitchen | 18.14 | 7.38 | Laminate, Double Sink, W/O To Deck |
| Room 2 | Main | Family Ro | 16.27 | 9.74 | Laminate, Large Window, Open Concept |
| Room 3 | Second | Bedroom | 17.65 | 9.97 | Laminate, Walk-In Closet(s), Window |
| Room 4 | Second | Bedroom | 11.51 | 8.53 | Laminate, Closet, Window |
| Room 5 | Second | Bedroom | 8.53 | 7.54 | Laminate, Closet, Window |
| Room 6 | Basement | Recreatio | 15.45 | 9.35 | Recessed Lighting, Window |
| Washroom Type | No. of Pieces | Level |
| Washroom Type 1 | 2 | Main |
| Washroom Type 2 | 4 | Second |
| Washroom Type 3 | 0 | |
| Washroom Type 4 | 0 | |
| Washroom Type 5 | 0 |
| Total Area: | 0.00 |
| Approximatly Age: | 16-30 |
| Property Type: | Att/Row/Townhouse |
| Style: | 2-Storey |
| Exterior: | Brick, Vinyl Siding |
| Garage Type: | Attached |
| (Parking/)Drive: | Available |
| Drive Parking Spaces: | 2 |
| Park #1 | |
| Parking Type: | Available |
| Park #2 | |
| Parking Type: | Available |
| Pool: | None |
| Approximatly Age: | 16-30 |
| Approximatly Square Footage: | 1100-1500 |
| CAC Included: | N |
| Water Included: | N |
| Cabel TV Included: | N |
| Common Elements Included: | N |
| Heat Included: | N |
| Parking Included: | N |
| Condo Tax Included: | N |
| Building Insurance Included: | N |
| Fireplace/Stove: | N |
| Heat Type: | Forced Air |
| Central Air Conditioning: | Central Air |
| Central Vac: | N |
| Laundry Level: | Syste |
| Ensuite Laundry: | F |
| Sewers: | Sewer |
$
%
Years
This calculator is for demonstration purposes only. Always consult a professional
financial advisor before making personal financial decisions.
| Although the information displayed is believed to be accurate, no warranties or representations are made of any kind. |
| FARIS TEAM REAL ESTATE |
|
|

Kalpesh Patel (KK)
Broker
Dir:
416-418-7039
Bus:
416-747-9777
Fax:
416-747-7135
| Virtual Tour | Book Showing | Email a Friend |
Jump To:
At a Glance:
| Type: | Freehold - Att/Row/Townhouse |
| Area: | Simcoe |
| Municipality: | Essa |
| Neighbourhood: | Angus |
| Style: | 2-Storey |
| Approximate Age: | 16-30 |
| Tax: | $1,872.47 |
| Beds: | 3 |
| Baths: | 2 |
| Fireplace: | N |
| Pool: | None |
Locatin Map:
Payment Calculator:

