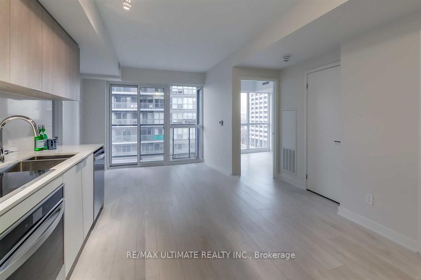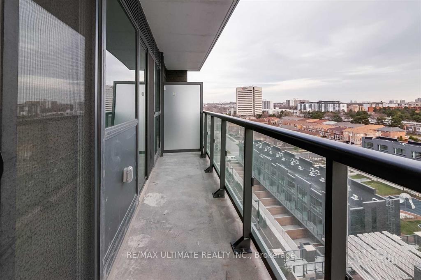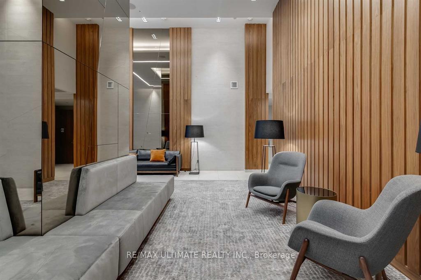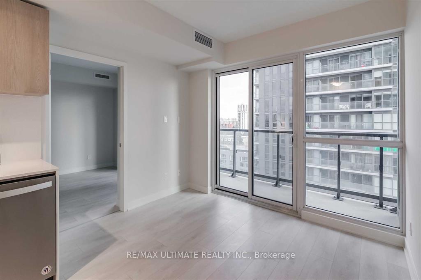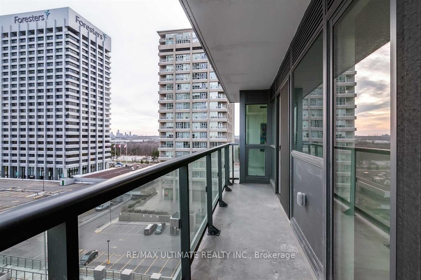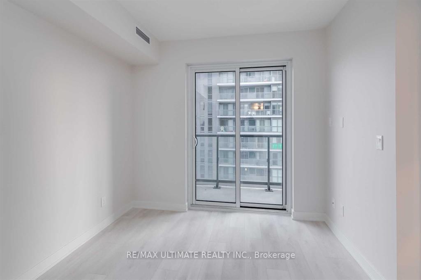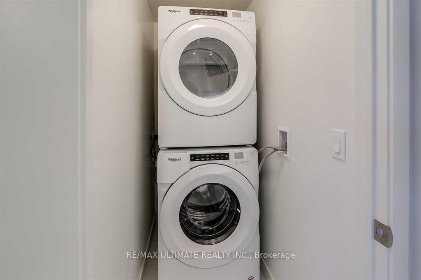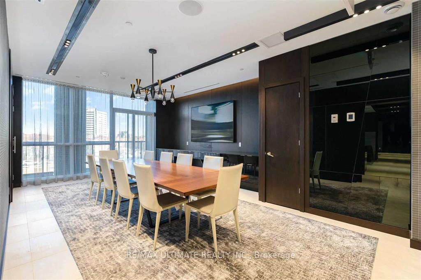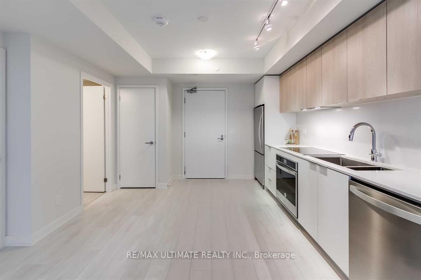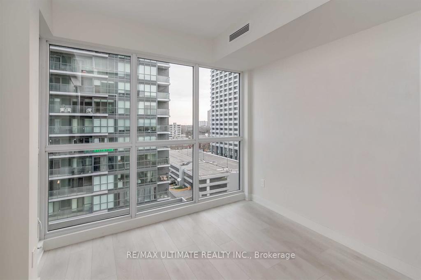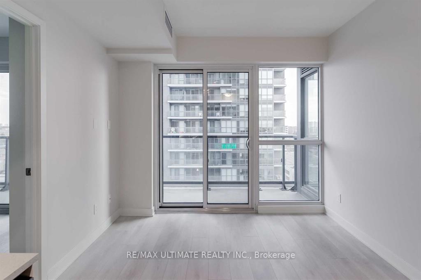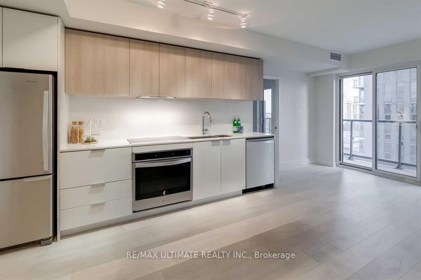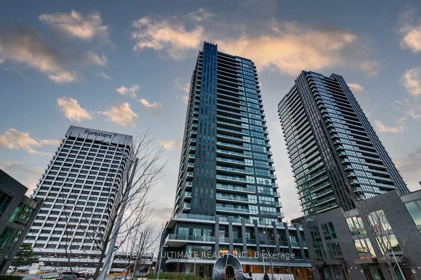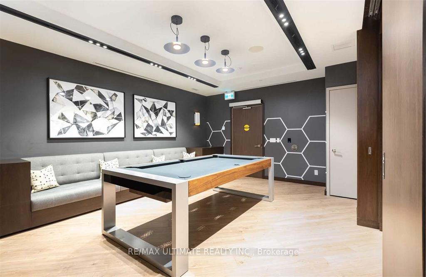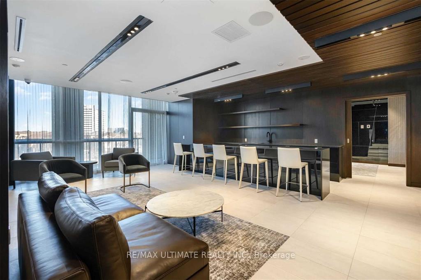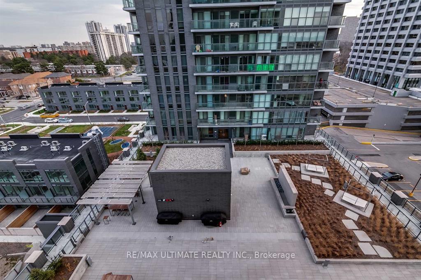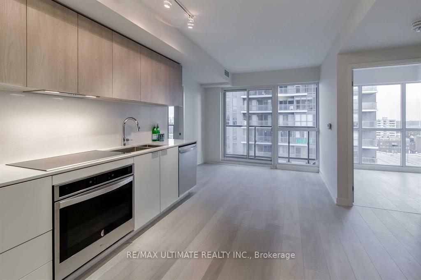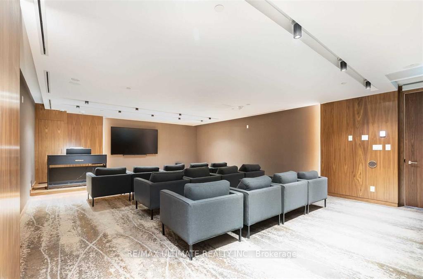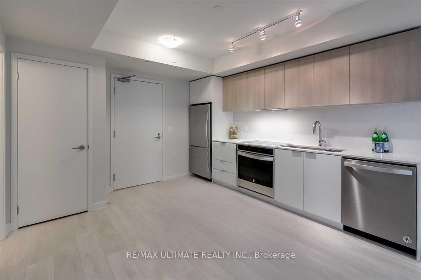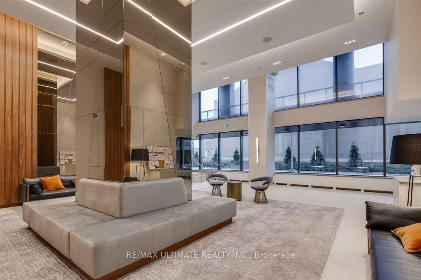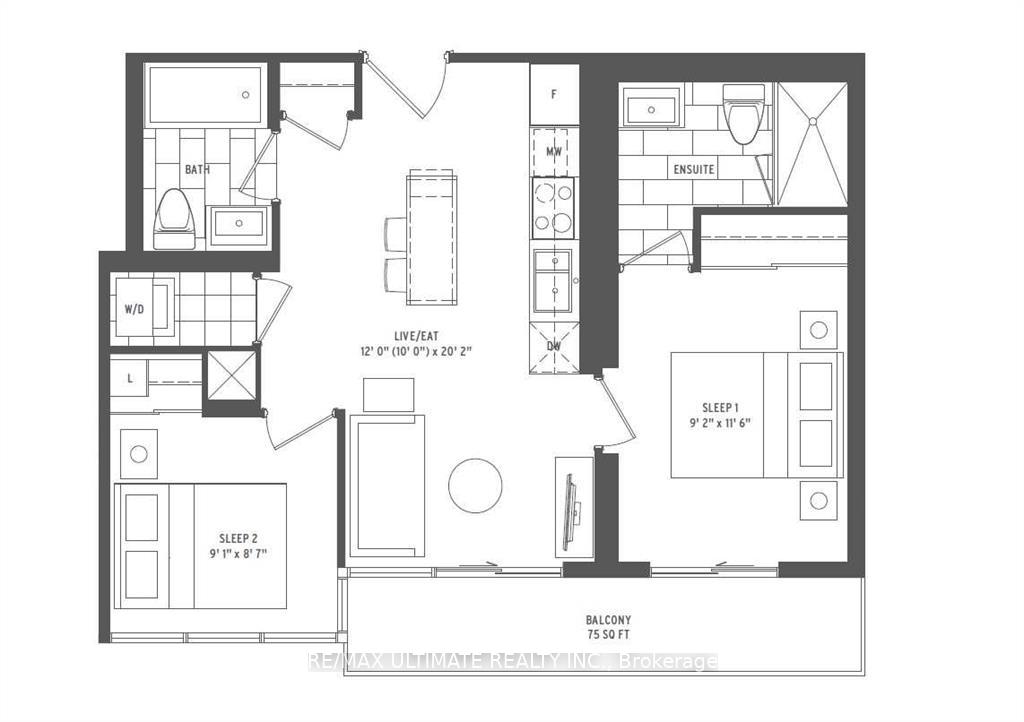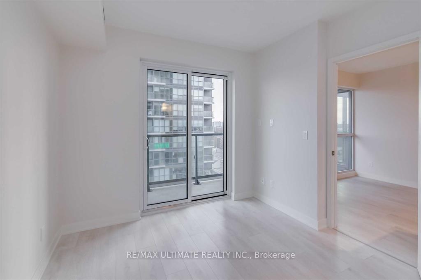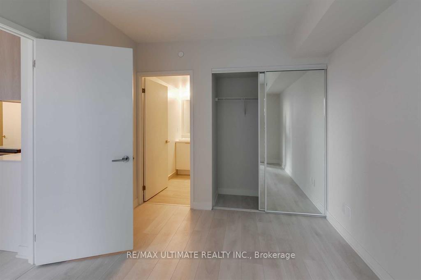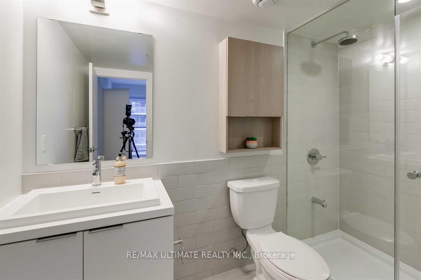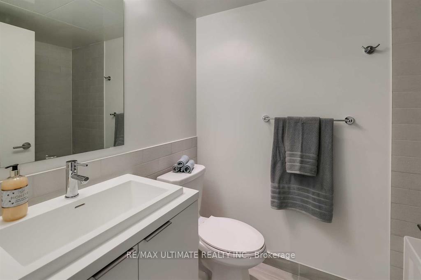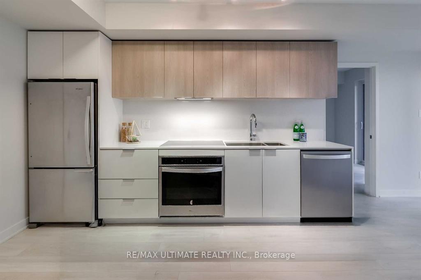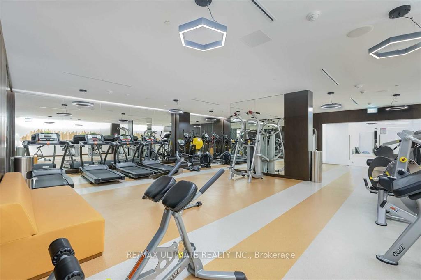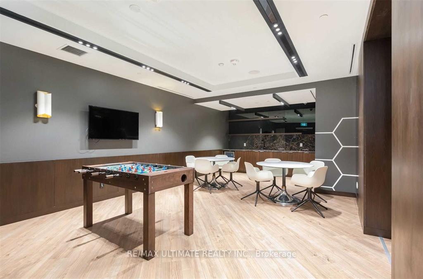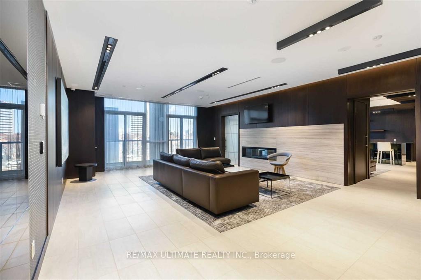$2,600
Available - For Rent
Listing ID: C12112528
6 Sonic Way , Toronto, M3C 0P1, Toronto
| *Fantastic Location At Don Mills & Eglinton In The Highly Sought-After Supersonic Condos *Beautiful 2 Bdrm 2 Bath Suite Offering 651sqft Of Functional Living Space *Open Concept Living & Dining Area W/ Walkout To A Private South Facing Balcony *Modern Kitchen W/ Built-In Appliances, Quartz Countertops & Stylish BacksplashWide Plank Laminate Flooring & Floor-To-Ceiling Windows Flooded W/ Natural Light *Primary Bdrm Features A 4Pc Ensuite & Mirror Closet *Exceptional 25,000 Sqft Amenities: Rooftop Terrace, Gym, Party Room, Media Room, Visitor Parking & More *Mins To Transit, Shopping, Restaurants & Easy Access To DVP *1 x Parking & 1 x Locker Included! |
| Price | $2,600 |
| Taxes: | $0.00 |
| Occupancy: | Tenant |
| Address: | 6 Sonic Way , Toronto, M3C 0P1, Toronto |
| Postal Code: | M3C 0P1 |
| Province/State: | Toronto |
| Directions/Cross Streets: | Don Mills/Eglinton |
| Level/Floor | Room | Length(ft) | Width(ft) | Descriptions | |
| Room 1 | Flat | Living Ro | 39.36 | 66.26 | Combined w/Dining, W/O To Balcony, Laminate |
| Room 2 | Flat | Dining Ro | 39.36 | 66.26 | Combined w/Dining, Open Concept, Laminate |
| Room 3 | Flat | Kitchen | 39.36 | 66.26 | Stainless Steel Appl, Quartz Counter, Backsplash |
| Room 4 | Flat | Primary B | 30.18 | 38.05 | 4 Pc Ensuite, Mirrored Closet, Laminate |
| Room 5 | Flat | Bedroom 2 | 29.85 | 28.54 | Window Floor to Ceil, Mirrored Closet, Laminate |
| Washroom Type | No. of Pieces | Level |
| Washroom Type 1 | 4 | Flat |
| Washroom Type 2 | 3 | Flat |
| Washroom Type 3 | 0 | |
| Washroom Type 4 | 0 | |
| Washroom Type 5 | 0 |
| Total Area: | 0.00 |
| Sprinklers: | Conc |
| Washrooms: | 2 |
| Heat Type: | Forced Air |
| Central Air Conditioning: | Central Air |
| Although the information displayed is believed to be accurate, no warranties or representations are made of any kind. |
| RE/MAX ULTIMATE REALTY INC. |
|
|

Kalpesh Patel (KK)
Broker
Dir:
416-418-7039
Bus:
416-747-9777
Fax:
416-747-7135
| Book Showing | Email a Friend |
Jump To:
At a Glance:
| Type: | Com - Condo Apartment |
| Area: | Toronto |
| Municipality: | Toronto C11 |
| Neighbourhood: | Flemingdon Park |
| Style: | Apartment |
| Beds: | 2 |
| Baths: | 2 |
| Fireplace: | N |
Locatin Map:

