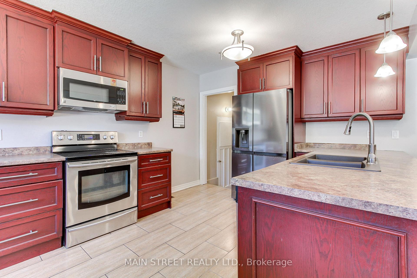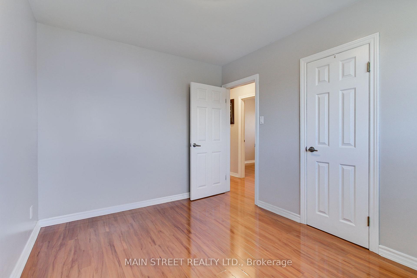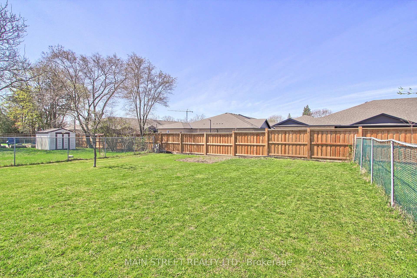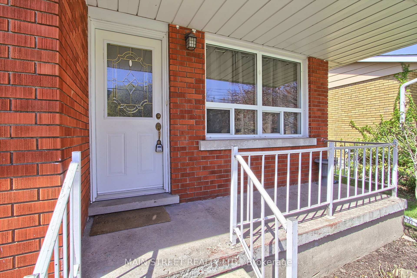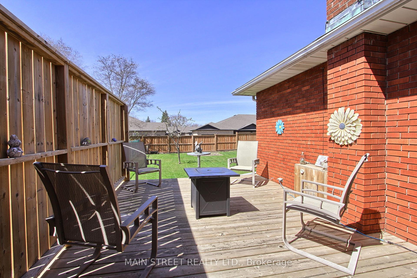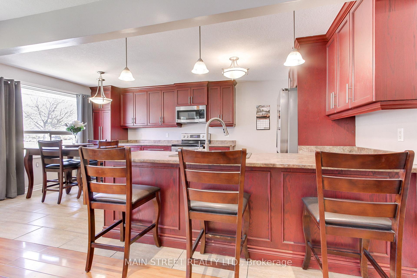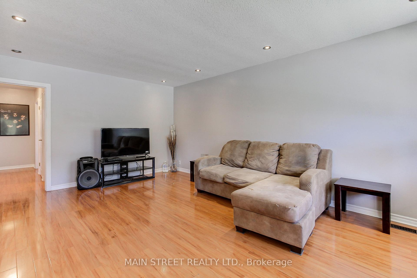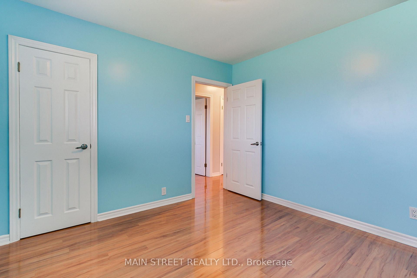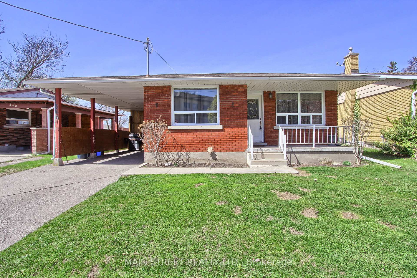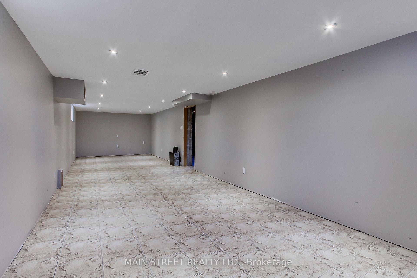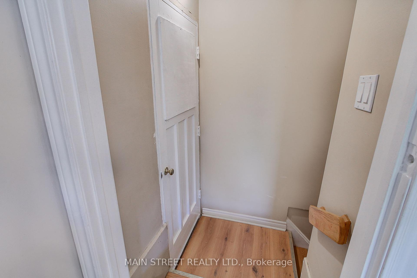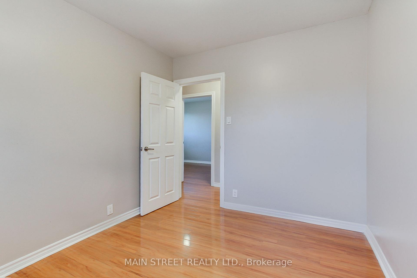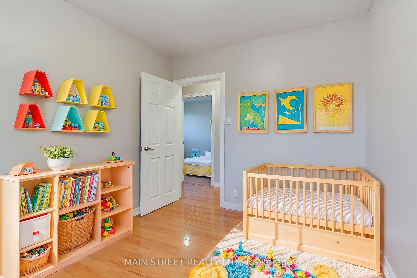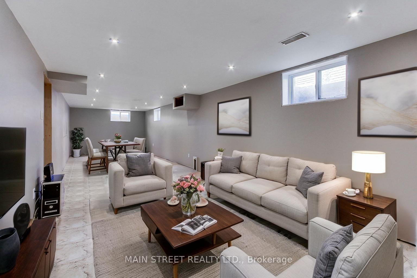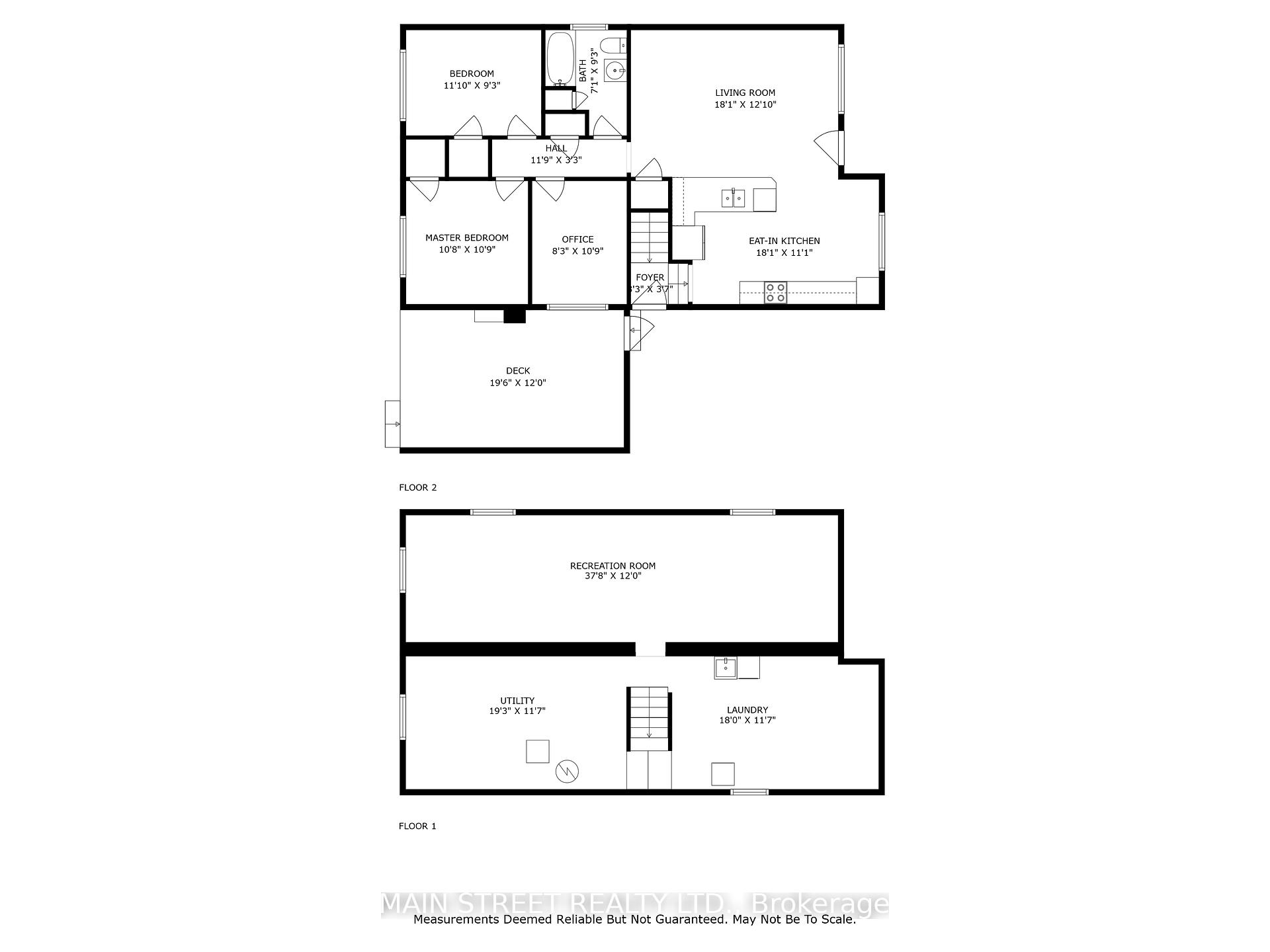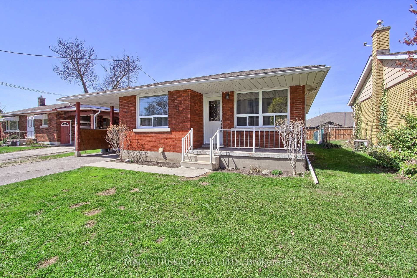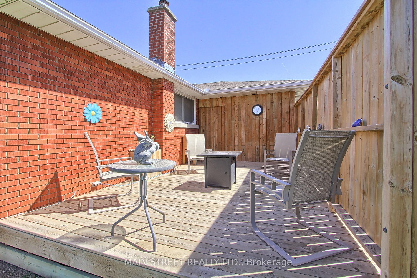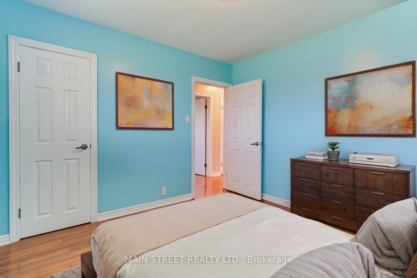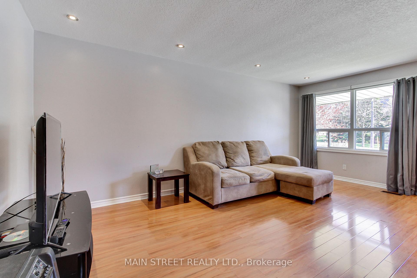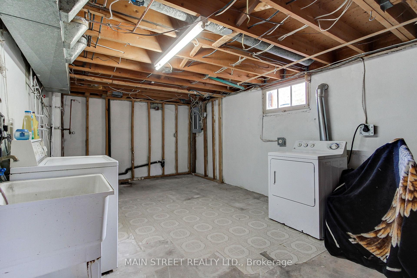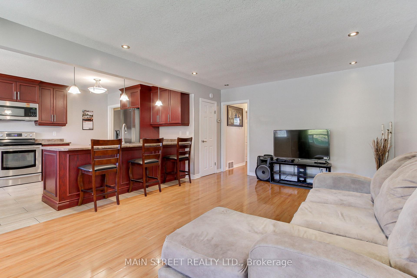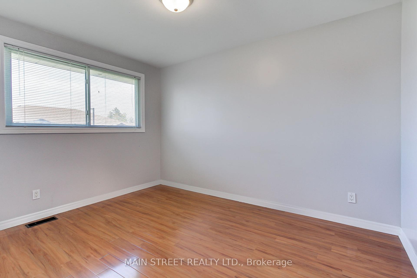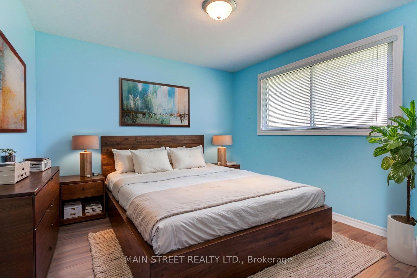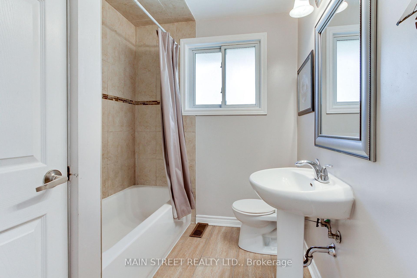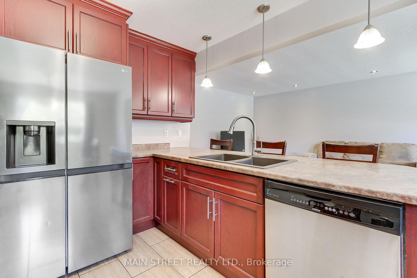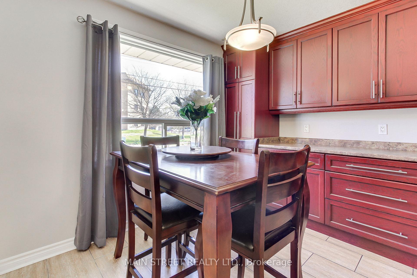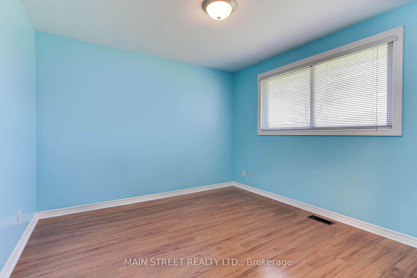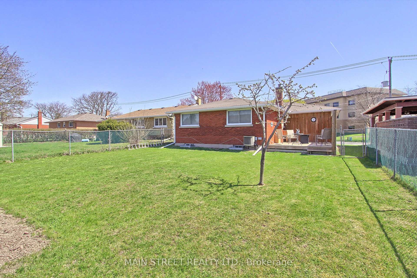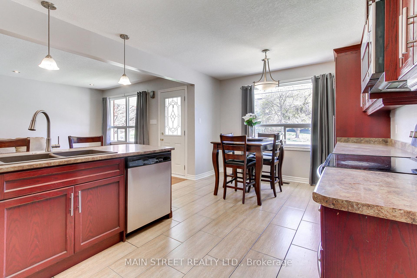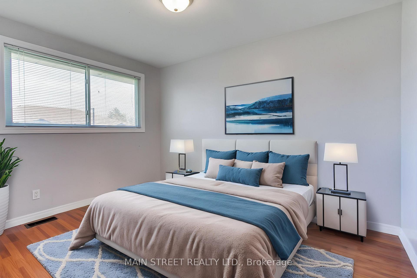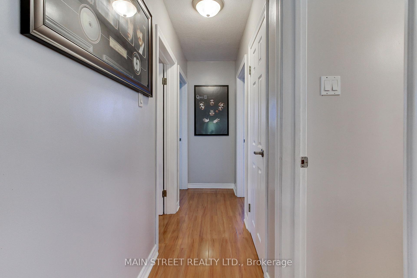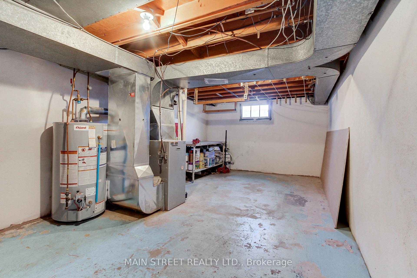$699,000
Available - For Sale
Listing ID: X12112537
246 FRANKLIN Stre North , Kitchener, N2A 1Y6, Waterloo
| Well kept home with a comfortable layout and design | Located on oversized lot with fully fenced backyard and custom deck enclosure | Quality all brick home with appealing open concept floor plan upgraded with quality laminate flooring, custom lighting and pots across smooth and semi-textured ceilings | Upgraded kitchen features custom cherrywood style cabinets and full suite of stainless steel appliances including built-in microwave range and dishwasher | Built-in prep counter with pantry cupboard blended seamlessly into dining room | Fully renovated main bath with tiled floor, shower enclosure and pedestal sink | All bedrooms finished with laminate flooring and feature well sized windows overlooking the deck and yard | Huge lower level recreation room finished with pot lights and tiled flooring with multiple windows allowing for lots of natural light | Oversized laundry room with tub sink and rough-in for second four piece bath and additional kitchen | Potential for secondary or in-law suite with Res-2 zoning and separate side entrance | Bright and sunny backyard space like a small park | Super convenient location within walking distance of Idlewood and Stanley Park natural recreational areas, and community centre with gym, pool, tennis courts, cricket, skating rinks, skate park and more | Shops and restaurants just around the corner | Easy access to Hwy and transit right on your doorstep | Quick drive to Chicopee ski and tubing park for a great lifestyle location | Quiet mixed density and mature neighbourhood | Franklin public school, Sunnyside public school and Eastwood collegiate catchment area |
| Price | $699,000 |
| Taxes: | $3258.00 |
| Occupancy: | Owner |
| Address: | 246 FRANKLIN Stre North , Kitchener, N2A 1Y6, Waterloo |
| Directions/Cross Streets: | Franklin St. N. and Weber St. E. |
| Rooms: | 6 |
| Rooms +: | 3 |
| Bedrooms: | 3 |
| Bedrooms +: | 0 |
| Family Room: | F |
| Basement: | Partially Fi, Full |
| Level/Floor | Room | Length(ft) | Width(ft) | Descriptions | |
| Room 1 | Main | Kitchen | 18.24 | 12.43 | Open Concept, Stainless Steel Appl, Tile Floor |
| Room 2 | Main | Dining Ro | 18.24 | 12.43 | Open Concept, Combined w/Kitchen, Tile Floor |
| Room 3 | Main | Living Ro | 17.81 | 10.79 | Open Concept, Laminate, Picture Window |
| Room 4 | Main | Primary B | 10.69 | 10.46 | Overlooks Backyard, Laminate, Closet |
| Room 5 | Main | Bedroom 2 | 11.74 | 8.99 | Overlooks Backyard, Laminate, Closet |
| Room 6 | Main | Bedroom 3 | 8.43 | 10.69 | Large Window, Laminate |
| Room 7 | Lower | Recreatio | 36.57 | 10.59 | Open Concept, Tile Floor, Window |
| Room 8 | Lower | Laundry | 11.28 | 17.71 | Above Grade Window, Concrete Floor, Laundry Sink |
| Room 9 | Lower | Workshop | 11.32 | 19.19 | Window, Concrete Floor |
| Washroom Type | No. of Pieces | Level |
| Washroom Type 1 | 4 | Main |
| Washroom Type 2 | 0 | |
| Washroom Type 3 | 0 | |
| Washroom Type 4 | 0 | |
| Washroom Type 5 | 0 | |
| Washroom Type 6 | 4 | Main |
| Washroom Type 7 | 0 | |
| Washroom Type 8 | 0 | |
| Washroom Type 9 | 0 | |
| Washroom Type 10 | 0 |
| Total Area: | 0.00 |
| Property Type: | Detached |
| Style: | Bungalow-Raised |
| Exterior: | Brick |
| Garage Type: | Carport |
| Drive Parking Spaces: | 2 |
| Pool: | None |
| Approximatly Square Footage: | 700-1100 |
| Property Features: | Fenced Yard, Golf |
| CAC Included: | N |
| Water Included: | N |
| Cabel TV Included: | N |
| Common Elements Included: | N |
| Heat Included: | N |
| Parking Included: | N |
| Condo Tax Included: | N |
| Building Insurance Included: | N |
| Fireplace/Stove: | N |
| Heat Type: | Forced Air |
| Central Air Conditioning: | Central Air |
| Central Vac: | N |
| Laundry Level: | Syste |
| Ensuite Laundry: | F |
| Sewers: | Sewer |
$
%
Years
This calculator is for demonstration purposes only. Always consult a professional
financial advisor before making personal financial decisions.
| Although the information displayed is believed to be accurate, no warranties or representations are made of any kind. |
| MAIN STREET REALTY LTD. |
|
|

Kalpesh Patel (KK)
Broker
Dir:
416-418-7039
Bus:
416-747-9777
Fax:
416-747-7135
| Virtual Tour | Book Showing | Email a Friend |
Jump To:
At a Glance:
| Type: | Freehold - Detached |
| Area: | Waterloo |
| Municipality: | Kitchener |
| Neighbourhood: | Dufferin Grove |
| Style: | Bungalow-Raised |
| Tax: | $3,258 |
| Beds: | 3 |
| Baths: | 1 |
| Fireplace: | N |
| Pool: | None |
Locatin Map:
Payment Calculator:

