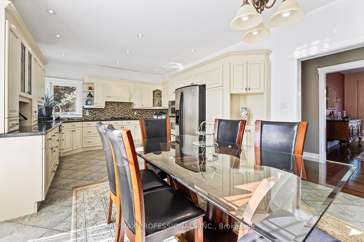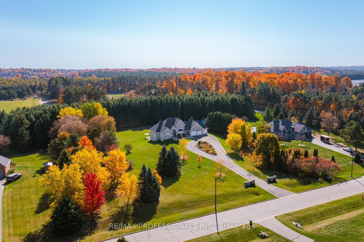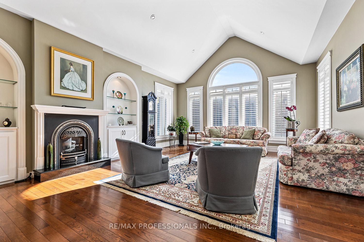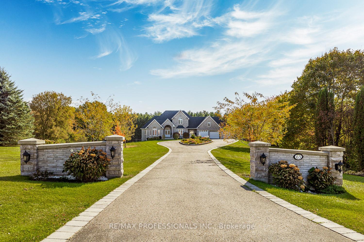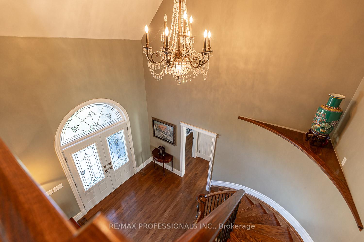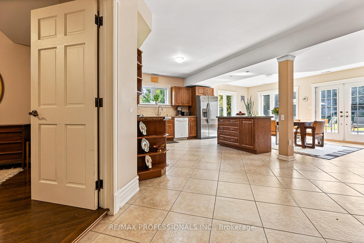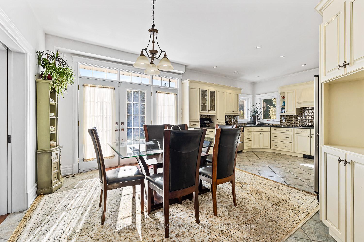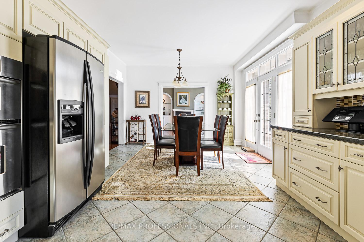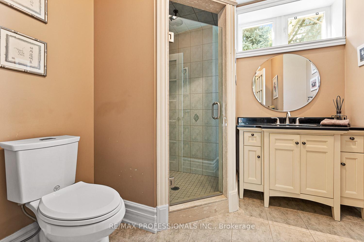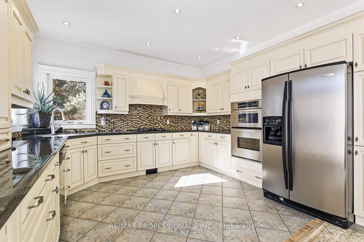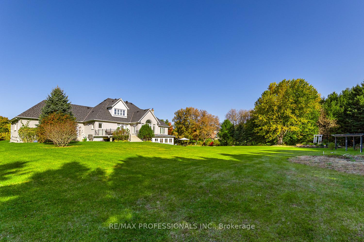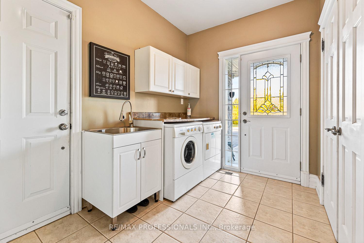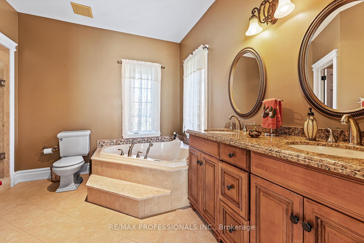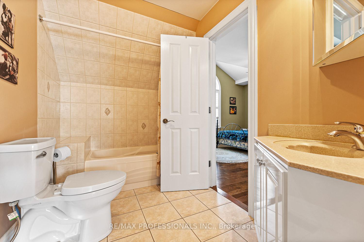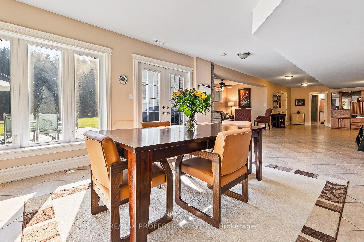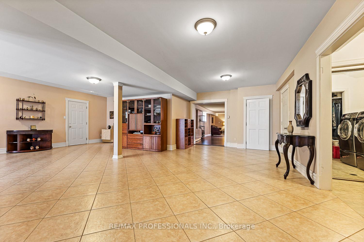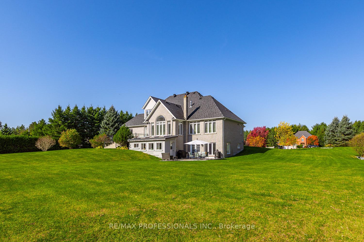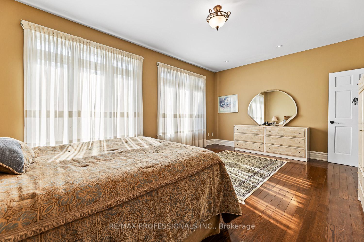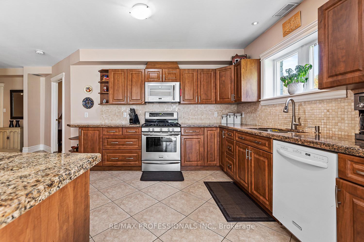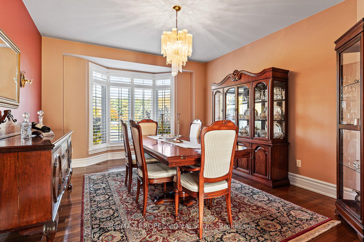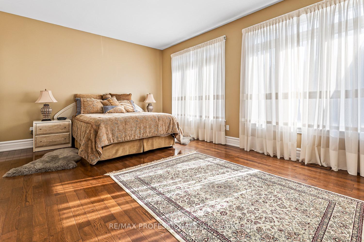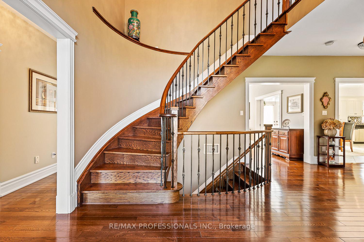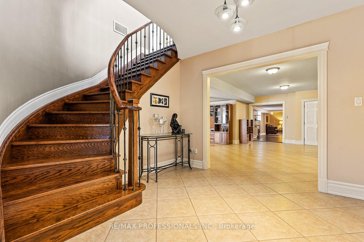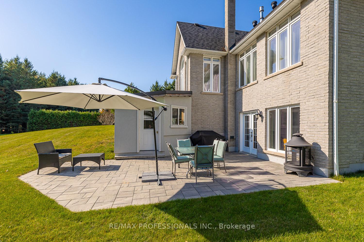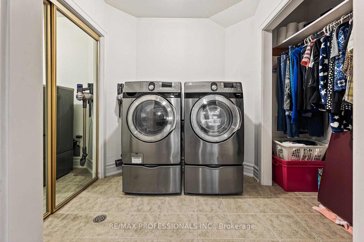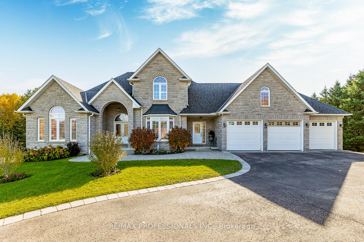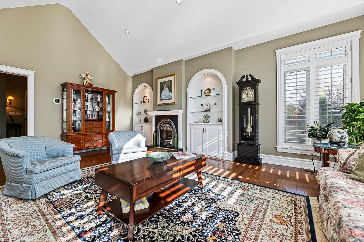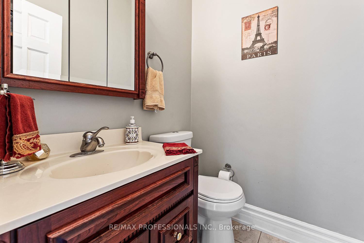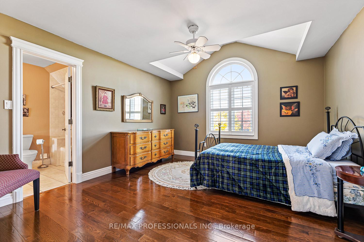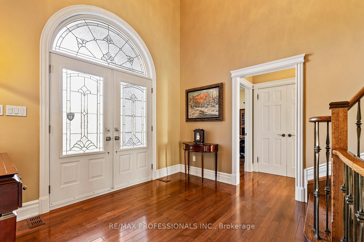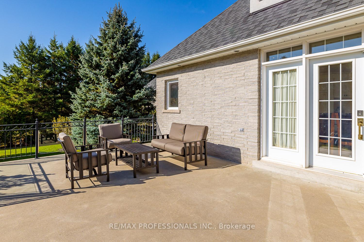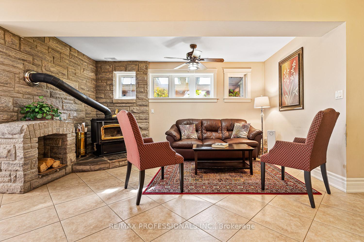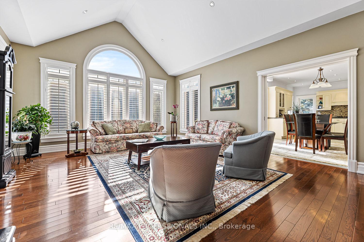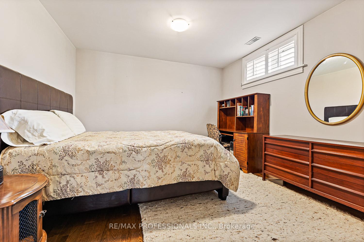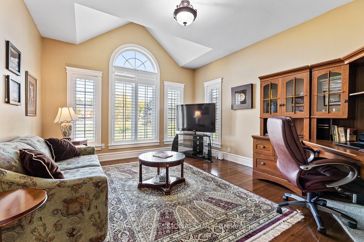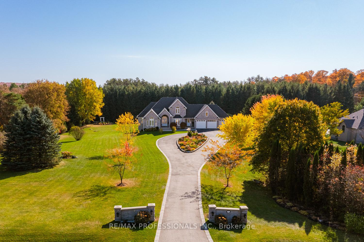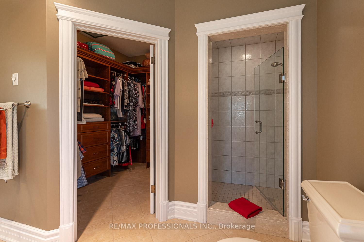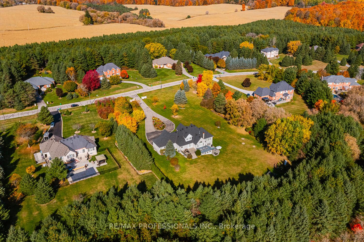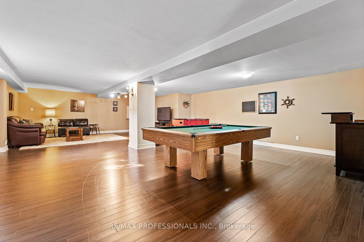$2,199,000
Available - For Sale
Listing ID: W12112553
63 Rowley Driv , Caledon, L7E 0C6, Peel
| Welcome to this impeccably maintained custom built 1 1/2 storey home in Prestigious Palgrave Estates. This property boasts 5200sqft of total living space with three car garage set on 2.15 acres of private manicured landscaping. Gourmet delight kitchen with large breakfast area & walkout garden doors to terrace, main floor primary bedroom w/5pc ensuite & W/I closet, Large formal dining room, main floor office, laundry & mud room with separate entrance & garage access. 2 bedrooms on upper level with 4pc Shared Ensuite. The Walkout basement has a bright enormous kitchen with island, eating area and walkout to stone patio & perennial gardens. Continue along to a family room with wood stove, a recreation room, 3pc bathroom, a 4th bedroom and separate laundry. Basement has potential for another 3 bedrooms & also has rough-in for a 3rd kitchen. Excellent for large family or multigenerational families. Yard has lots of room for a pool. Shed Attached to House. Walk through the pin forest at back of property to Palgrave Park & Caledon trails. **Please note: Basement is larger then most houses (has approximately 2493sqft of usable space) as the 3 car garage was excavated to maximize useable basement area** |
| Price | $2,199,000 |
| Taxes: | $8581.37 |
| Occupancy: | Owner |
| Address: | 63 Rowley Driv , Caledon, L7E 0C6, Peel |
| Directions/Cross Streets: | Mount Hope/Rowley |
| Rooms: | 8 |
| Rooms +: | 4 |
| Bedrooms: | 3 |
| Bedrooms +: | 1 |
| Family Room: | T |
| Basement: | Finished wit |
| Level/Floor | Room | Length(ft) | Width(ft) | Descriptions | |
| Room 1 | Main | Living Ro | 15.84 | 20.73 | Hardwood Floor, Gas Fireplace, Large Window |
| Room 2 | Main | Kitchen | 21.88 | 12.82 | Tile Floor, Granite Floor, Stainless Steel Appl |
| Room 3 | Main | Breakfast | 21.88 | 12.82 | Tile Floor, W/O To Terrace, French Doors |
| Room 4 | Main | Dining Ro | 12.79 | 15.38 | Hardwood Floor, Formal Rm, Bay Window |
| Room 5 | Main | Office | 9.94 | 9.38 | Hardwood Floor, California Shutters, Window |
| Room 6 | Main | Primary B | 18.73 | 13.05 | Hardwood Floor, 5 Pc Ensuite, Walk-In Closet(s) |
| Room 7 | Upper | Bedroom 2 | 13.71 | 14.46 | Hardwood Floor, Window, 4 Pc Ensuite |
| Room 8 | Main | Bedroom 3 | 12.79 | 14.43 | Hardwood Floor, Window, 4 Pc Ensuite |
| Room 9 | Basement | Recreatio | 31.39 | 22.21 | Laminate |
| Room 10 | Basement | Family Ro | 15.61 | 17.78 | Tile Floor |
| Room 11 | Basement | Kitchen | 37.69 | 22.47 | Tile Floor, Combined w/Dining, W/O To Patio |
| Room 12 | Basement | Bedroom 4 | 12.37 | 14.14 | Tile Floor, Window, Closet |
| Washroom Type | No. of Pieces | Level |
| Washroom Type 1 | 2 | Main |
| Washroom Type 2 | 4 | Upper |
| Washroom Type 3 | 5 | Main |
| Washroom Type 4 | 3 | Lower |
| Washroom Type 5 | 0 |
| Total Area: | 0.00 |
| Approximatly Age: | 16-30 |
| Property Type: | Detached |
| Style: | 1 1/2 Storey |
| Exterior: | Brick, Stone |
| Garage Type: | Attached |
| (Parking/)Drive: | Circular D |
| Drive Parking Spaces: | 12 |
| Park #1 | |
| Parking Type: | Circular D |
| Park #2 | |
| Parking Type: | Circular D |
| Pool: | None |
| Approximatly Age: | 16-30 |
| Approximatly Square Footage: | 2500-3000 |
| Property Features: | Clear View, Greenbelt/Conserva |
| CAC Included: | N |
| Water Included: | N |
| Cabel TV Included: | N |
| Common Elements Included: | N |
| Heat Included: | N |
| Parking Included: | N |
| Condo Tax Included: | N |
| Building Insurance Included: | N |
| Fireplace/Stove: | Y |
| Heat Type: | Forced Air |
| Central Air Conditioning: | Central Air |
| Central Vac: | Y |
| Laundry Level: | Syste |
| Ensuite Laundry: | F |
| Sewers: | Septic |
$
%
Years
This calculator is for demonstration purposes only. Always consult a professional
financial advisor before making personal financial decisions.
| Although the information displayed is believed to be accurate, no warranties or representations are made of any kind. |
| RE/MAX PROFESSIONALS INC. |
|
|

Kalpesh Patel (KK)
Broker
Dir:
416-418-7039
Bus:
416-747-9777
Fax:
416-747-7135
| Book Showing | Email a Friend |
Jump To:
At a Glance:
| Type: | Freehold - Detached |
| Area: | Peel |
| Municipality: | Caledon |
| Neighbourhood: | Palgrave |
| Style: | 1 1/2 Storey |
| Approximate Age: | 16-30 |
| Tax: | $8,581.37 |
| Beds: | 3+1 |
| Baths: | 4 |
| Fireplace: | Y |
| Pool: | None |
Locatin Map:
Payment Calculator:

