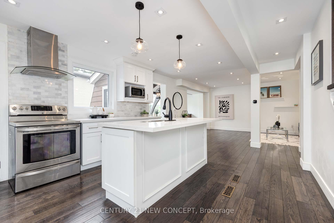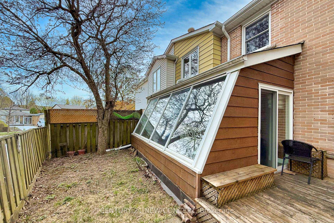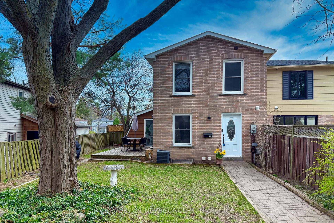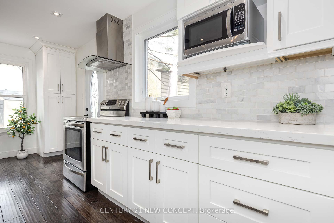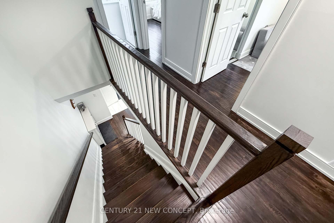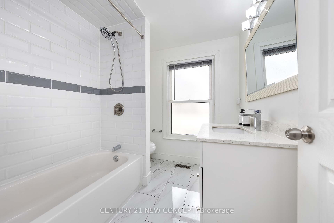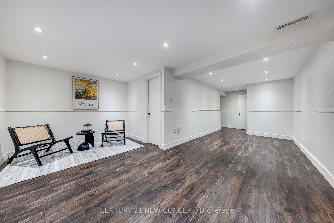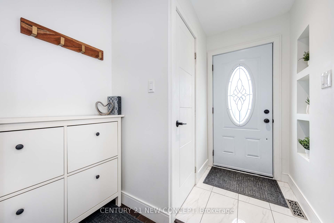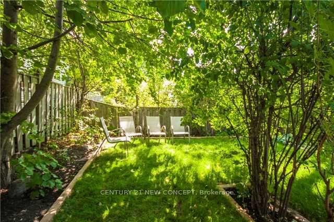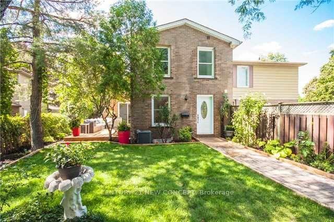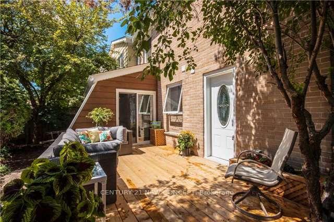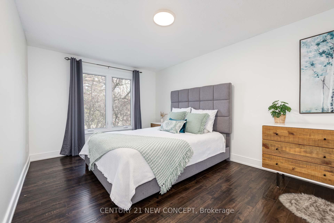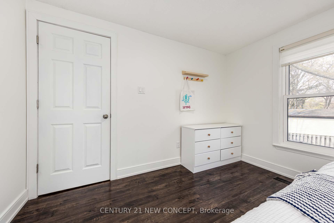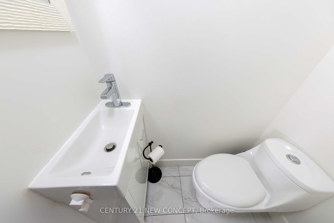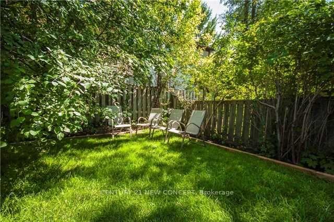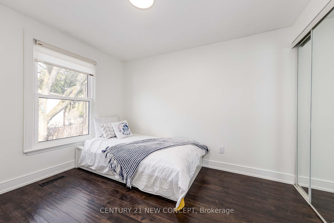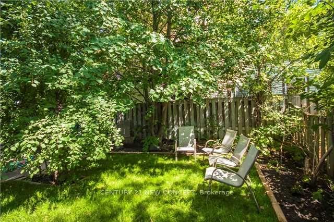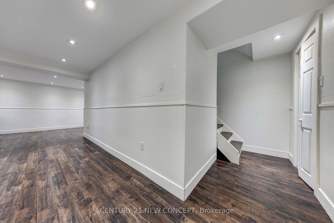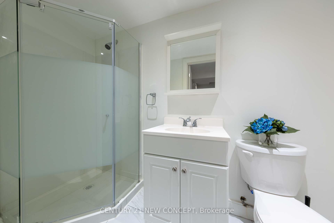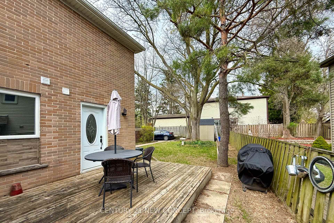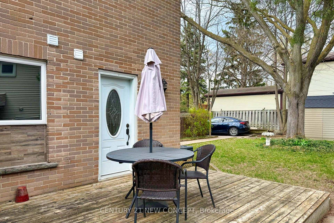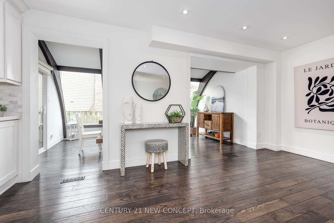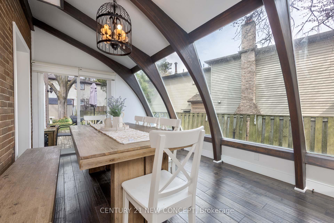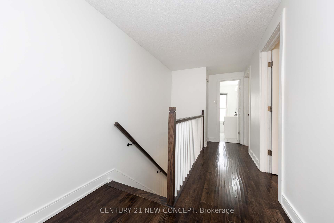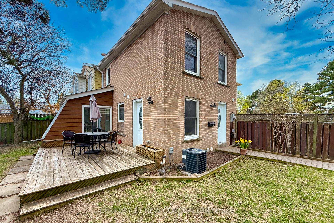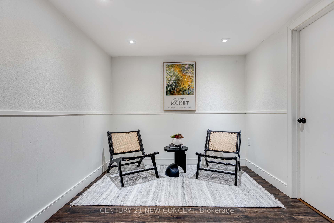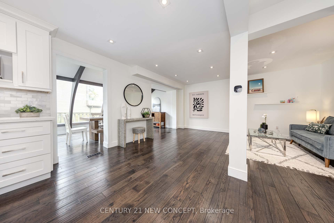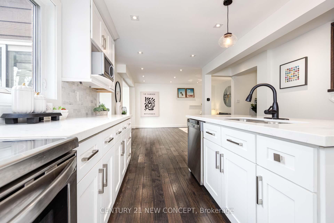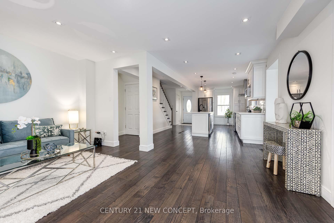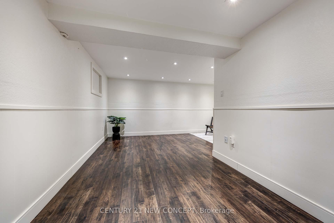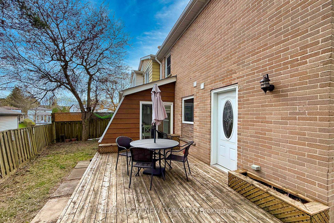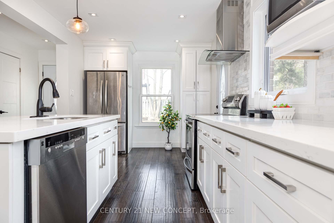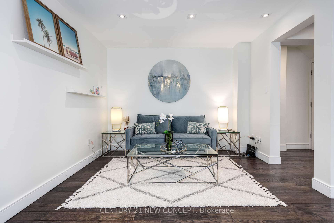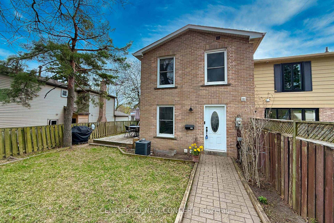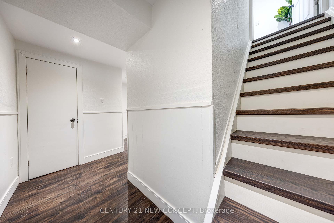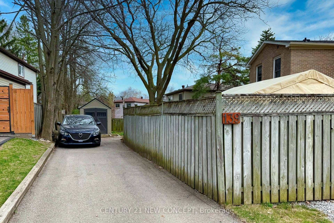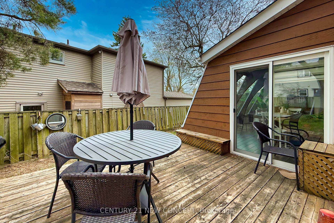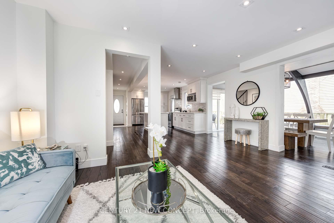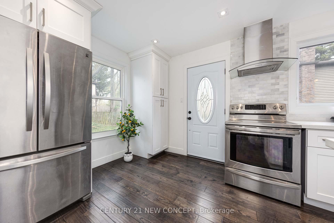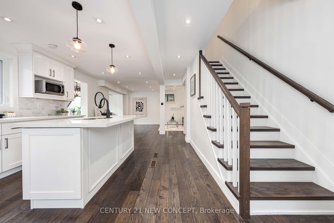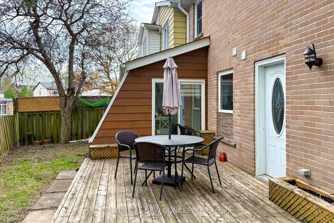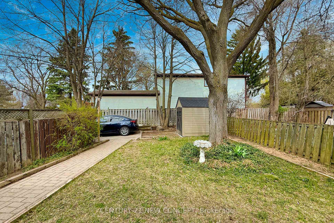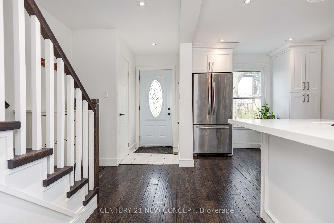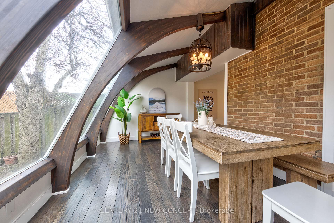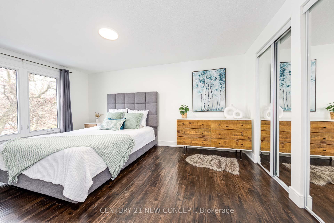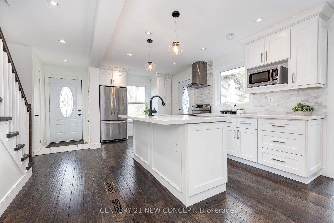$899,900
Available - For Sale
Listing ID: N12112137
139 Avenue Road , Richmond Hill, L4C 4Z6, York
| Stylish And Bright with a private garden entrance, this open-concept home is made for morden living. The updated kitchen feature solid wood cabinets, Quartz stone countertops, and a sleek marble backsplash. A cool Sunroom with exposed wood beams overlooks a lush, low-maintenance backyard with interlockpatio. Hand -scraped harwood flows throughout the main floor. Step out to deck-perfect for BBQs and get-togethers. Parking Includes Space for 4 cars. Prime location near transit, top schools, parks, community centre, Hillcrest Mall, with Easy access to highways and Hwy 407. |
| Price | $899,900 |
| Taxes: | $4427.87 |
| Assessment Year: | 2024 |
| Occupancy: | Owner |
| Address: | 139 Avenue Road , Richmond Hill, L4C 4Z6, York |
| Directions/Cross Streets: | Yonge St & Carrville |
| Rooms: | 7 |
| Rooms +: | 1 |
| Bedrooms: | 3 |
| Bedrooms +: | 0 |
| Family Room: | F |
| Basement: | Finished |
| Level/Floor | Room | Length(ft) | Width(ft) | Descriptions | |
| Room 1 | Main | Living Ro | 16.01 | 10.66 | Hardwood Floor, Combined w/Dining, Open Concept |
| Room 2 | Main | Dining Ro | 9.09 | 7.51 | Hardwood Floor, Combined w/Living, Open Concept |
| Room 3 | Main | Kitchen | 14.99 | 8.99 | W/O To Deck, Combined w/Dining, Centre Island |
| Room 4 | Main | Solarium | 16.24 | 9.91 | Hardwood Floor, W/O To Deck, Picture Window |
| Room 5 | Second | Primary B | 15.68 | 9.84 | Laminate, Double Closet, Large Window |
| Room 6 | Second | Bedroom 2 | 10.76 | 8.82 | Laminate, Double Closet, Window |
| Room 7 | Second | Bedroom 3 | 9.84 | 8.82 | Laminate, Double Closet, Window |
| Room 8 | Basement | Recreatio | 21.32 | 15.48 | 3 Pc Bath, Laminate, Pot Lights |
| Washroom Type | No. of Pieces | Level |
| Washroom Type 1 | 3 | Second |
| Washroom Type 2 | 2 | Flat |
| Washroom Type 3 | 3 | Basement |
| Washroom Type 4 | 0 | |
| Washroom Type 5 | 0 |
| Total Area: | 0.00 |
| Property Type: | Att/Row/Townhouse |
| Style: | 2-Storey |
| Exterior: | Brick, Concrete |
| Garage Type: | None |
| (Parking/)Drive: | Private |
| Drive Parking Spaces: | 4 |
| Park #1 | |
| Parking Type: | Private |
| Park #2 | |
| Parking Type: | Private |
| Pool: | None |
| Approximatly Square Footage: | 1100-1500 |
| CAC Included: | N |
| Water Included: | N |
| Cabel TV Included: | N |
| Common Elements Included: | N |
| Heat Included: | N |
| Parking Included: | N |
| Condo Tax Included: | N |
| Building Insurance Included: | N |
| Fireplace/Stove: | N |
| Heat Type: | Forced Air |
| Central Air Conditioning: | Central Air |
| Central Vac: | N |
| Laundry Level: | Syste |
| Ensuite Laundry: | F |
| Sewers: | Sewer |
$
%
Years
This calculator is for demonstration purposes only. Always consult a professional
financial advisor before making personal financial decisions.
| Although the information displayed is believed to be accurate, no warranties or representations are made of any kind. |
| CENTURY 21 NEW CONCEPT |
|
|

Kalpesh Patel (KK)
Broker
Dir:
416-418-7039
Bus:
416-747-9777
Fax:
416-747-7135
| Virtual Tour | Book Showing | Email a Friend |
Jump To:
At a Glance:
| Type: | Freehold - Att/Row/Townhouse |
| Area: | York |
| Municipality: | Richmond Hill |
| Neighbourhood: | North Richvale |
| Style: | 2-Storey |
| Tax: | $4,427.87 |
| Beds: | 3 |
| Baths: | 3 |
| Fireplace: | N |
| Pool: | None |
Locatin Map:
Payment Calculator:

