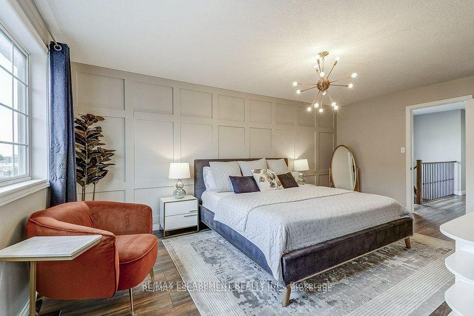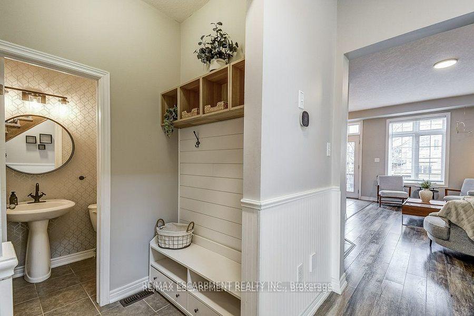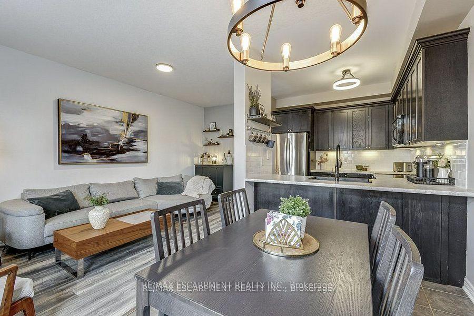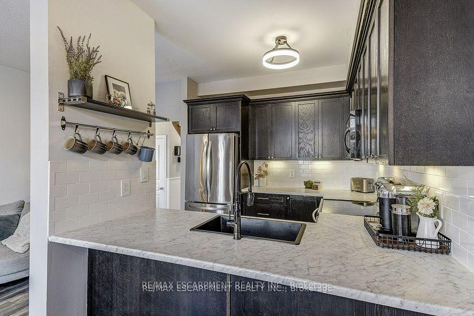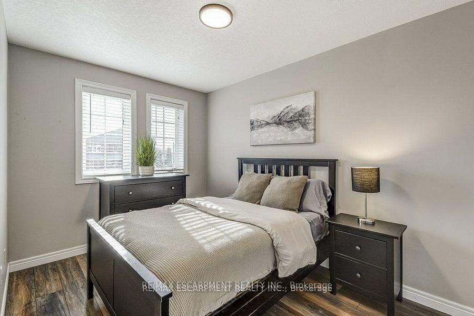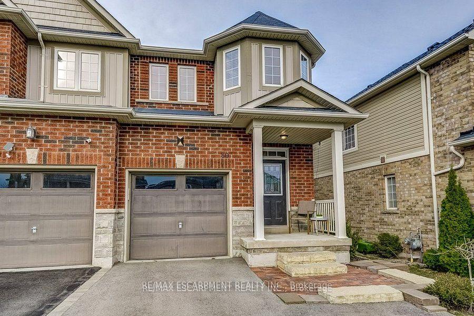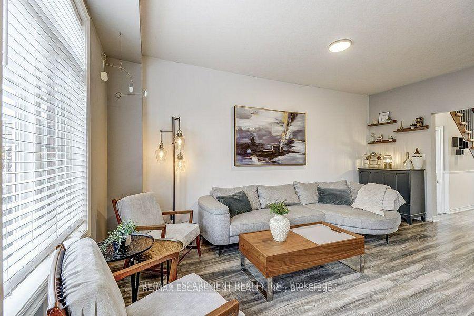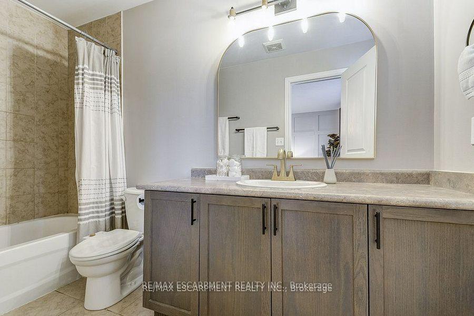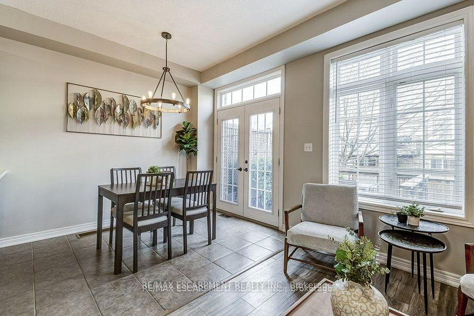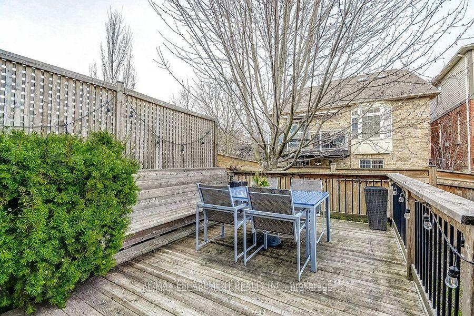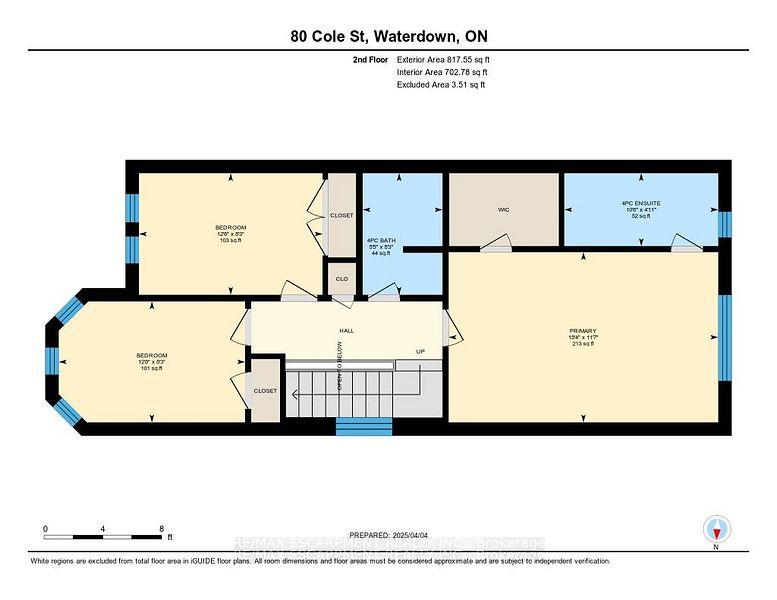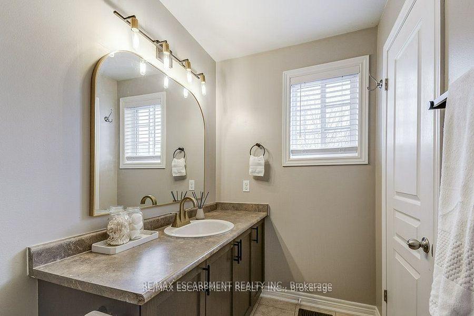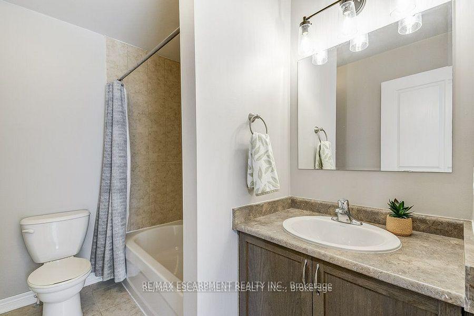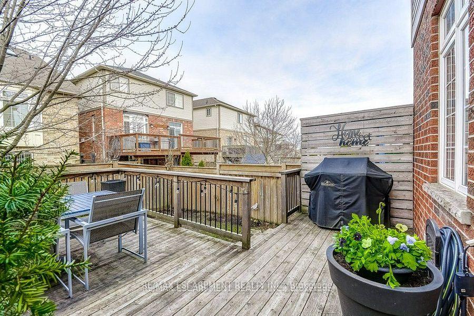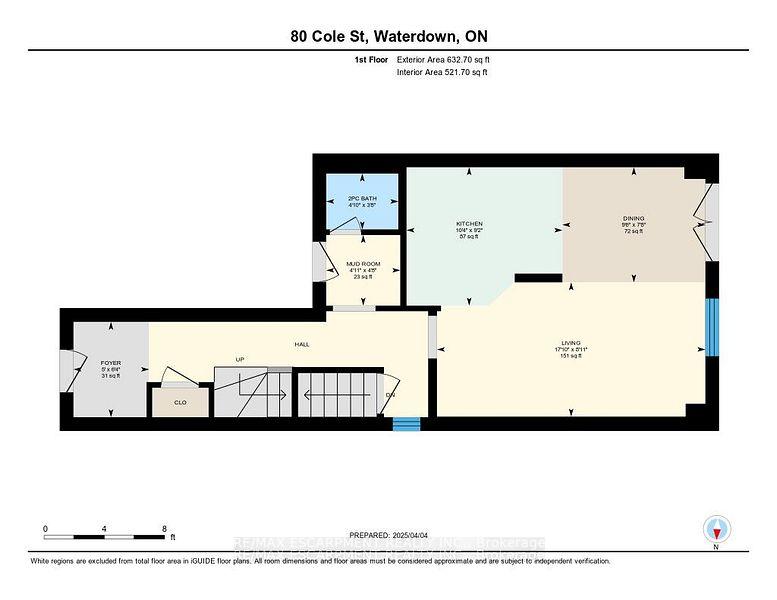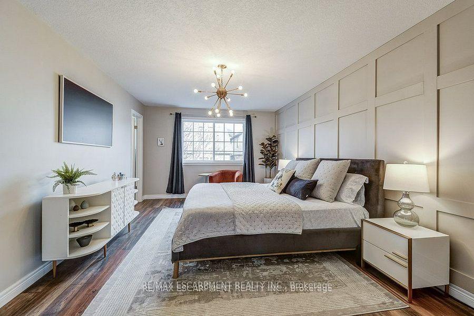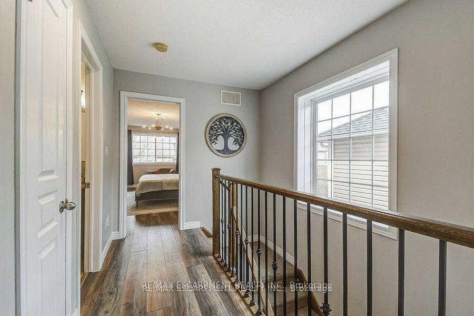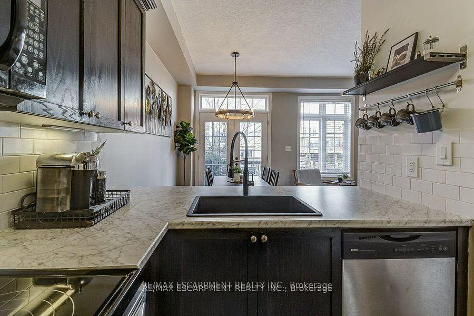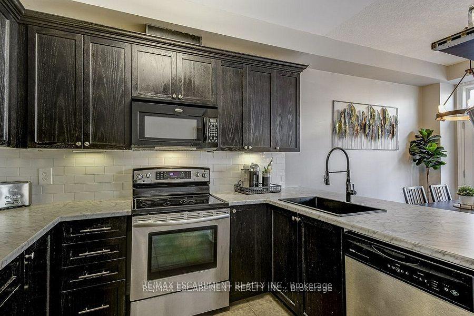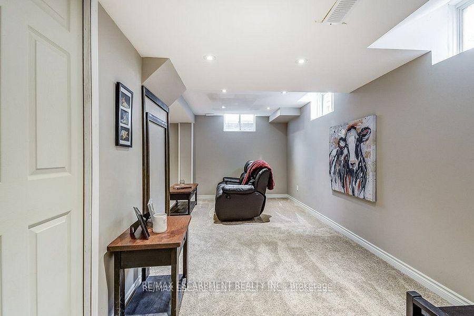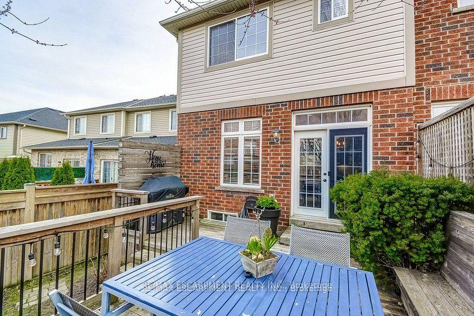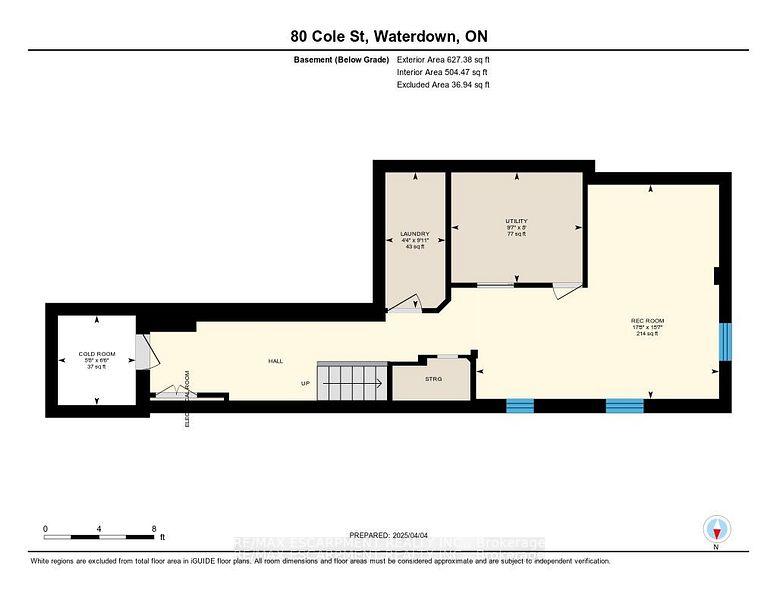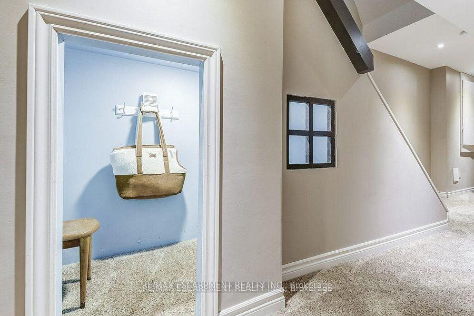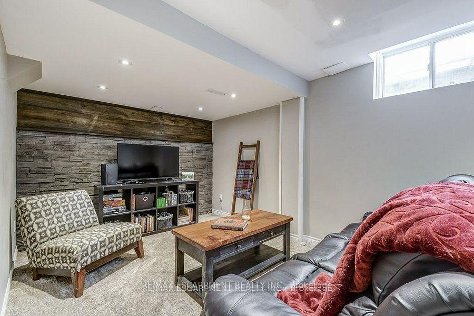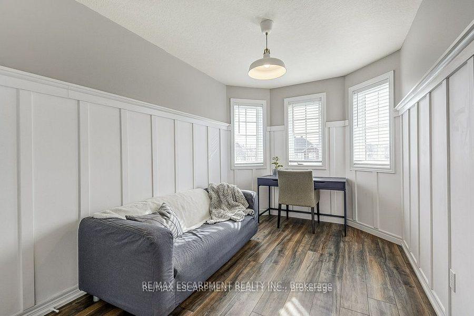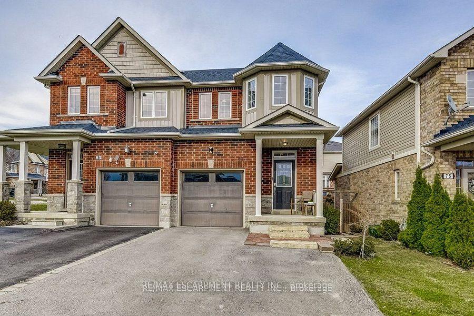$879,900
Available - For Sale
Listing ID: X12112560
80 Cole Stre , Hamilton, L8B 0R3, Hamilton
| Bright & stylish semi with super-sized driveway! This beautifully updated 3-bedroom home is filled with natural light from its many windows and showcases great design touches throughout. Modern lighting, feature walls, and a mudroom with smart storage solutions add both style and functionality. Terrific open concept main floor with 9-foot ceilings where every room overlooks the backyard. From the dining area, step onto a huge deck with built-in bench, shaded by a gorgeous tree. The stunning Primary Suite features a bright ensuite and a walk-in closet. The finished recroom is a great hangout space for the whole family, complete with a fun kids playhouse tucked under the stairs. Rare driveway parking for 3 cars + garage with inside entry. Located within walking distance to schools, the YMCA, and Memorial Park, where youll find a baseball diamond, splash pad, and skating loop. Everyday amenities are just steps away, with quick access to Hwy 6, 403, 407, QEW and Aldershot GO Station. This is a must-see home in a prime Waterdown location! |
| Price | $879,900 |
| Taxes: | $4871.00 |
| Occupancy: | Owner |
| Address: | 80 Cole Stre , Hamilton, L8B 0R3, Hamilton |
| Directions/Cross Streets: | Between Parkside Dr and Nisbet Blvd |
| Rooms: | 5 |
| Rooms +: | 1 |
| Bedrooms: | 3 |
| Bedrooms +: | 0 |
| Family Room: | F |
| Basement: | Full, Partially Fi |
| Level/Floor | Room | Length(ft) | Width(ft) | Descriptions | |
| Room 1 | Ground | Foyer | 6.33 | 5.02 | |
| Room 2 | Ground | Mud Room | 4.92 | 4.69 | Access To Garage |
| Room 3 | Ground | Bathroom | 4.79 | 3.71 | 2 Pc Bath |
| Room 4 | Ground | Kitchen | 10.36 | 9.18 | Overlooks Backyard |
| Room 5 | Ground | Dining Ro | 9.51 | 7.64 | Overlooks Backyard, W/O To Deck |
| Room 6 | Ground | Living Ro | 17.84 | 8.92 | Overlooks Backyard |
| Room 7 | Second | Primary B | 18.34 | 11.58 | Walk-In Closet(s) |
| Room 8 | Second | Bathroom | 10.46 | 4.95 | 4 Pc Ensuite |
| Room 9 | Second | Bedroom 2 | 12.5 | 8.27 | |
| Room 10 | Second | Bedroom 3 | 12.69 | 8.23 | |
| Room 11 | Second | Bathroom | 8.27 | 5.44 | 4 Pc Bath |
| Room 12 | Basement | Recreatio | 17.68 | 15.58 | |
| Room 13 | Basement | Laundry | 9.87 | 4.36 | |
| Room 14 | Basement | Utility R | 9.58 | 8.04 | |
| Room 15 | Basement | Cold Room | 6.53 | 5.67 |
| Washroom Type | No. of Pieces | Level |
| Washroom Type 1 | 2 | Ground |
| Washroom Type 2 | 4 | Second |
| Washroom Type 3 | 4 | Second |
| Washroom Type 4 | 0 | |
| Washroom Type 5 | 0 |
| Total Area: | 0.00 |
| Approximatly Age: | 6-15 |
| Property Type: | Semi-Detached |
| Style: | 2-Storey |
| Exterior: | Brick, Vinyl Siding |
| Garage Type: | Attached |
| (Parking/)Drive: | Private Do |
| Drive Parking Spaces: | 3 |
| Park #1 | |
| Parking Type: | Private Do |
| Park #2 | |
| Parking Type: | Private Do |
| Pool: | None |
| Other Structures: | Fence - Full |
| Approximatly Age: | 6-15 |
| Approximatly Square Footage: | 1100-1500 |
| Property Features: | Fenced Yard, Golf |
| CAC Included: | N |
| Water Included: | N |
| Cabel TV Included: | N |
| Common Elements Included: | N |
| Heat Included: | N |
| Parking Included: | N |
| Condo Tax Included: | N |
| Building Insurance Included: | N |
| Fireplace/Stove: | N |
| Heat Type: | Forced Air |
| Central Air Conditioning: | Central Air |
| Central Vac: | N |
| Laundry Level: | Syste |
| Ensuite Laundry: | F |
| Sewers: | Sewer |
$
%
Years
This calculator is for demonstration purposes only. Always consult a professional
financial advisor before making personal financial decisions.
| Although the information displayed is believed to be accurate, no warranties or representations are made of any kind. |
| RE/MAX ESCARPMENT REALTY INC. |
|
|

Kalpesh Patel (KK)
Broker
Dir:
416-418-7039
Bus:
416-747-9777
Fax:
416-747-7135
| Virtual Tour | Book Showing | Email a Friend |
Jump To:
At a Glance:
| Type: | Freehold - Semi-Detached |
| Area: | Hamilton |
| Municipality: | Hamilton |
| Neighbourhood: | Waterdown |
| Style: | 2-Storey |
| Approximate Age: | 6-15 |
| Tax: | $4,871 |
| Beds: | 3 |
| Baths: | 3 |
| Fireplace: | N |
| Pool: | None |
Locatin Map:
Payment Calculator:

