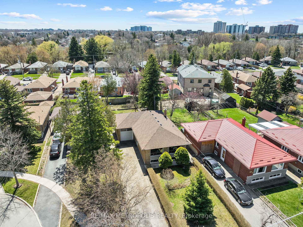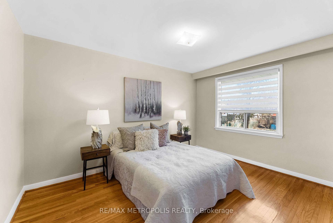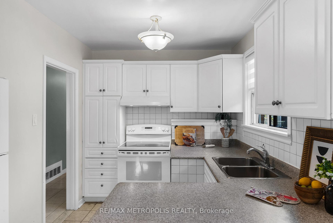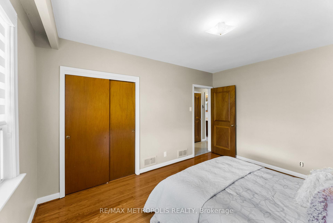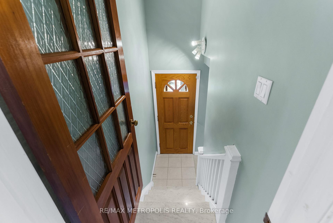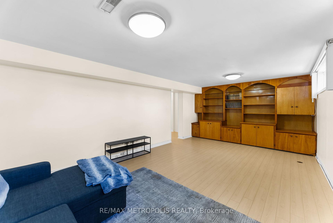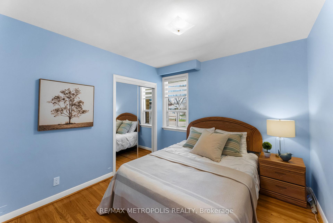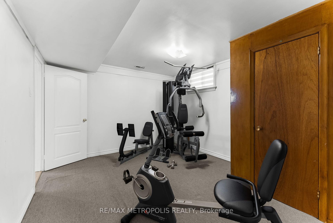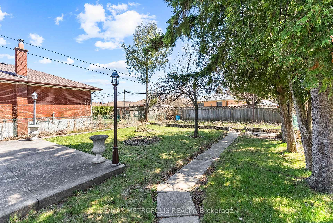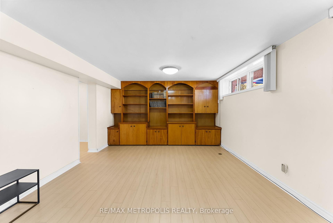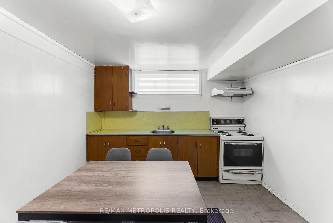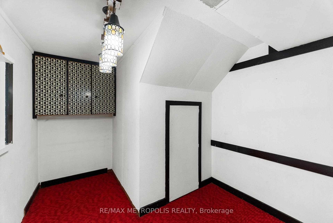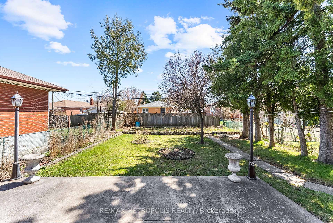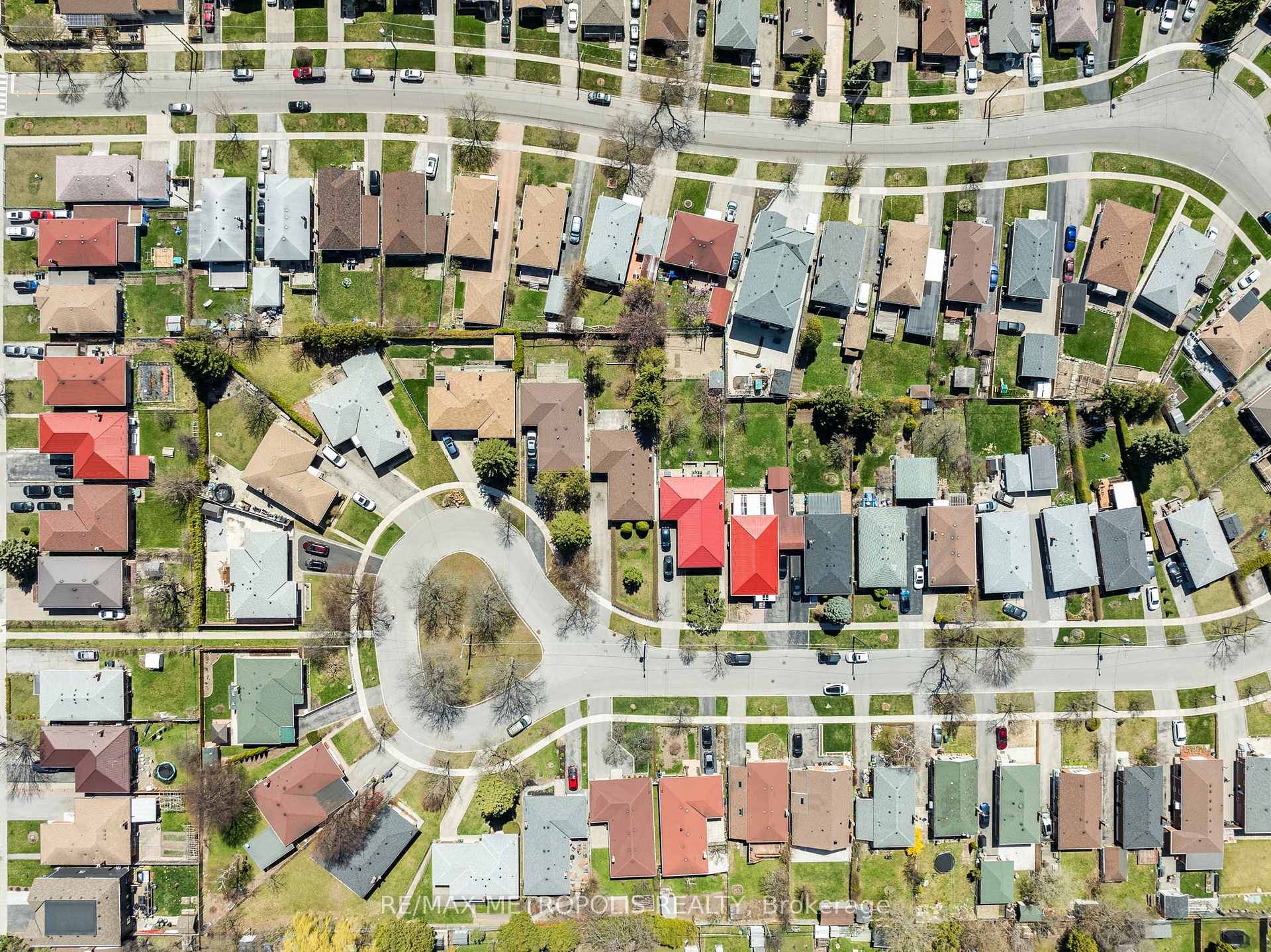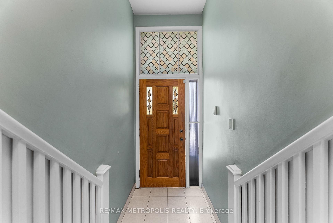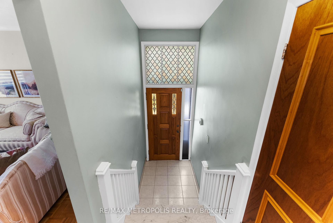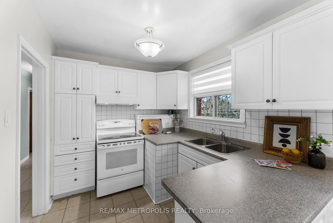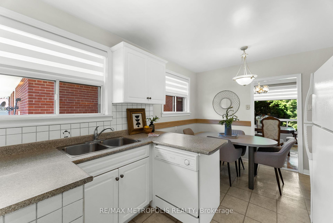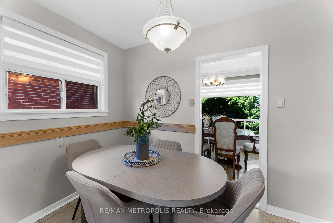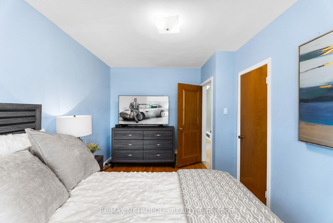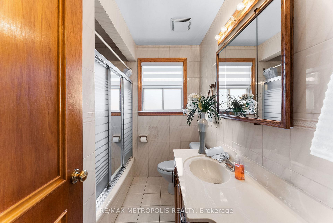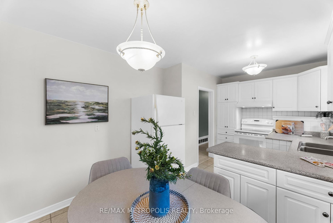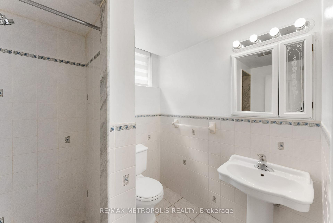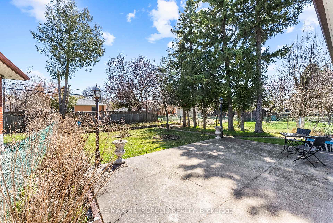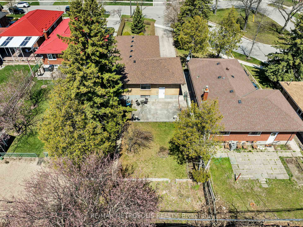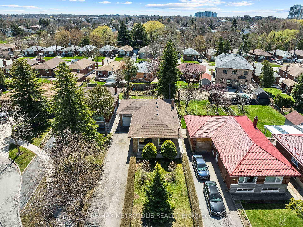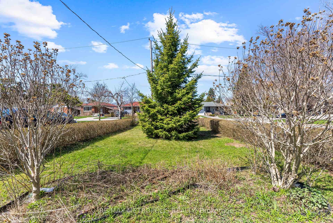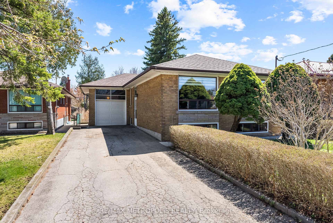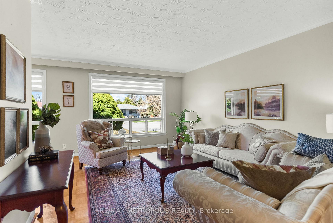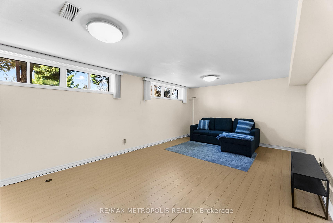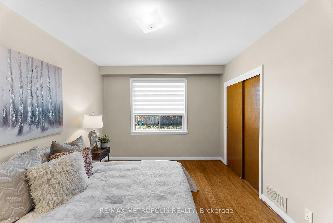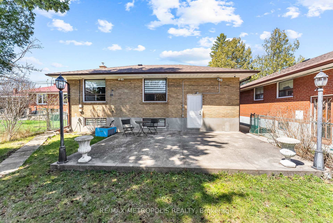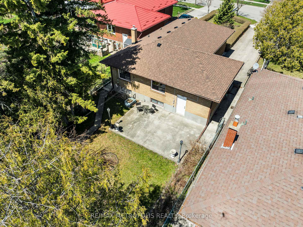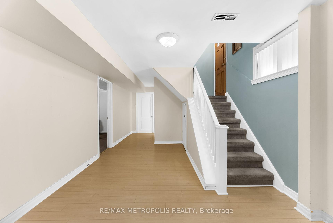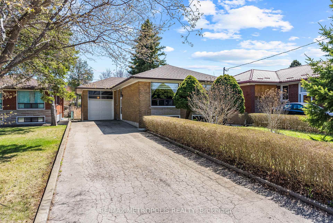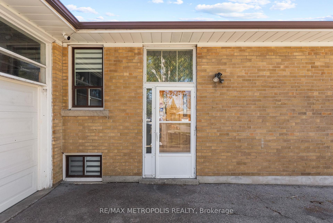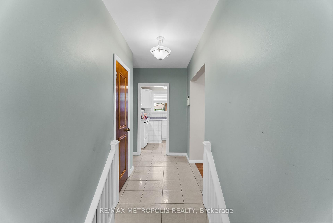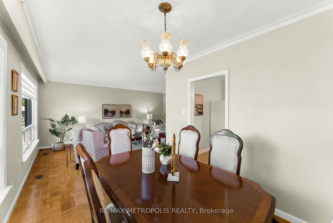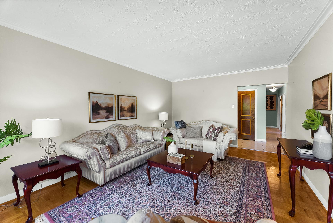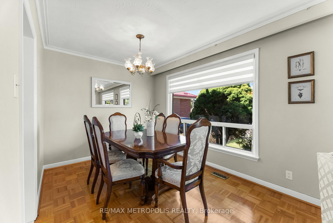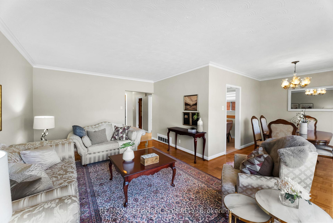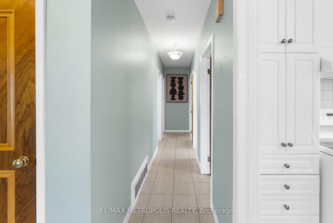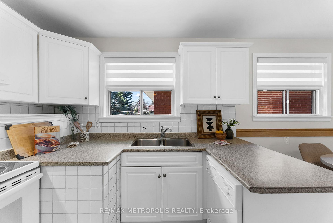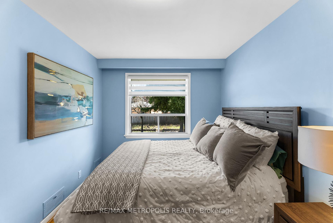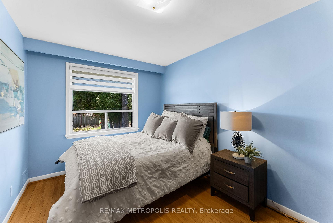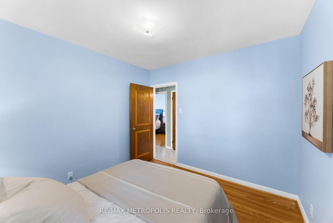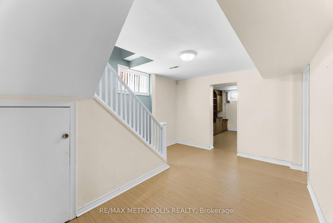$998,888
Available - For Sale
Listing ID: E12112568
25 Kells Aven , Toronto, M1K 4W6, Toronto
| Welcome to 25 Kells Ave. This home has been loved and cared for by its original owner for 60+ years! One of the largest lots in this Cul De Sac could finally be yours. The main level is 1,224 sqft with hardwood floors throughout, 3 bedrooms, 1 bathroom, a living room with a massive picture window and solar zebra blinds for privacy and style. The separate entrance brings you into the basement containing 1,224 sqft of living/entertainment space. The exterior landscape is meticulously maintained with a hedged front yard and fully fenced backyard. Concrete poured walkpaths and patio. The attached one car garage is 240 sqft + mezzanine for extra storage. Come and fall in love! |
| Price | $998,888 |
| Taxes: | $4198.75 |
| Occupancy: | Owner |
| Address: | 25 Kells Aven , Toronto, M1K 4W6, Toronto |
| Directions/Cross Streets: | BRIMLEY RD / DEERFIELD RD |
| Rooms: | 7 |
| Rooms +: | 6 |
| Bedrooms: | 3 |
| Bedrooms +: | 1 |
| Family Room: | F |
| Basement: | Full, Separate Ent |
| Level/Floor | Room | Length(ft) | Width(ft) | Descriptions | |
| Room 1 | Main | Living Ro | 12.07 | 16.66 | Hardwood Floor, Picture Window, Combined w/Dining |
| Room 2 | Main | Dining Ro | 8.92 | 10.33 | Hardwood Floor, Picture Window, Combined w/Living |
| Room 3 | Main | Kitchen | 9.84 | 14.66 | Window |
| Room 4 | Main | Primary B | 13.51 | 10.43 | Hardwood Floor, Window, Closet |
| Room 5 | Main | Bedroom 2 | 13.25 | 9.15 | Hardwood Floor, Window, Closet |
| Room 6 | Main | Bedroom 3 | 9.91 | 10.43 | Hardwood Floor, Window, Closet |
| Room 7 | Main | Bathroom | 6.49 | 8.33 | Tile Floor, Window, 4 Pc Bath |
| Washroom Type | No. of Pieces | Level |
| Washroom Type 1 | 4 | Main |
| Washroom Type 2 | 3 | Basement |
| Washroom Type 3 | 0 | |
| Washroom Type 4 | 0 | |
| Washroom Type 5 | 0 |
| Total Area: | 0.00 |
| Property Type: | Detached |
| Style: | Bungalow-Raised |
| Exterior: | Brick, Concrete Block |
| Garage Type: | Attached |
| (Parking/)Drive: | Private |
| Drive Parking Spaces: | 7 |
| Park #1 | |
| Parking Type: | Private |
| Park #2 | |
| Parking Type: | Private |
| Pool: | None |
| Approximatly Square Footage: | 1100-1500 |
| Property Features: | Cul de Sac/D, Public Transit |
| CAC Included: | N |
| Water Included: | N |
| Cabel TV Included: | N |
| Common Elements Included: | N |
| Heat Included: | N |
| Parking Included: | N |
| Condo Tax Included: | N |
| Building Insurance Included: | N |
| Fireplace/Stove: | N |
| Heat Type: | Forced Air |
| Central Air Conditioning: | Central Air |
| Central Vac: | N |
| Laundry Level: | Syste |
| Ensuite Laundry: | F |
| Sewers: | Sewer |
$
%
Years
This calculator is for demonstration purposes only. Always consult a professional
financial advisor before making personal financial decisions.
| Although the information displayed is believed to be accurate, no warranties or representations are made of any kind. |
| RE/MAX METROPOLIS REALTY |
|
|

Kalpesh Patel (KK)
Broker
Dir:
416-418-7039
Bus:
416-747-9777
Fax:
416-747-7135
| Virtual Tour | Book Showing | Email a Friend |
Jump To:
At a Glance:
| Type: | Freehold - Detached |
| Area: | Toronto |
| Municipality: | Toronto E09 |
| Neighbourhood: | Bendale |
| Style: | Bungalow-Raised |
| Tax: | $4,198.75 |
| Beds: | 3+1 |
| Baths: | 2 |
| Fireplace: | N |
| Pool: | None |
Locatin Map:
Payment Calculator:

