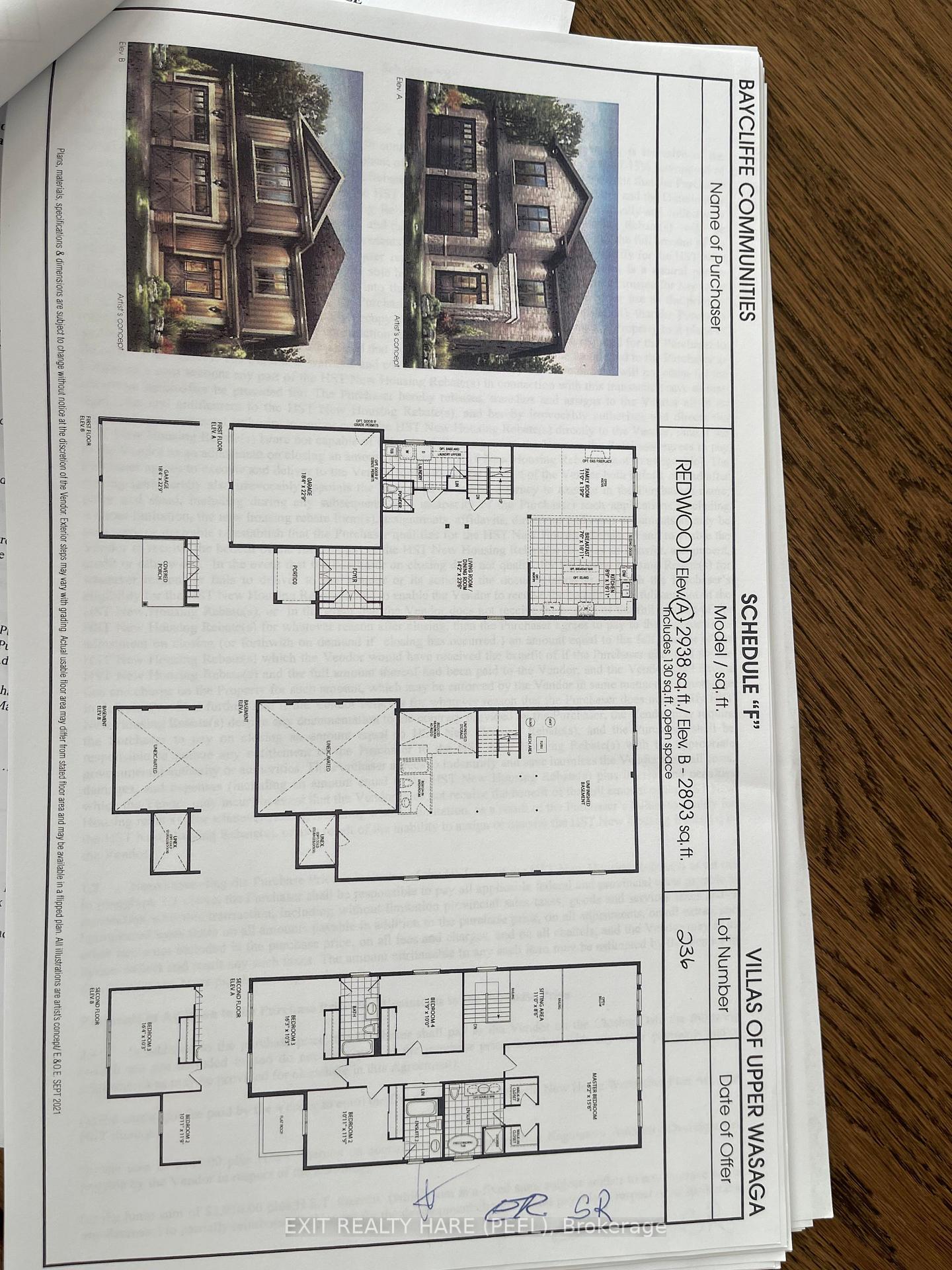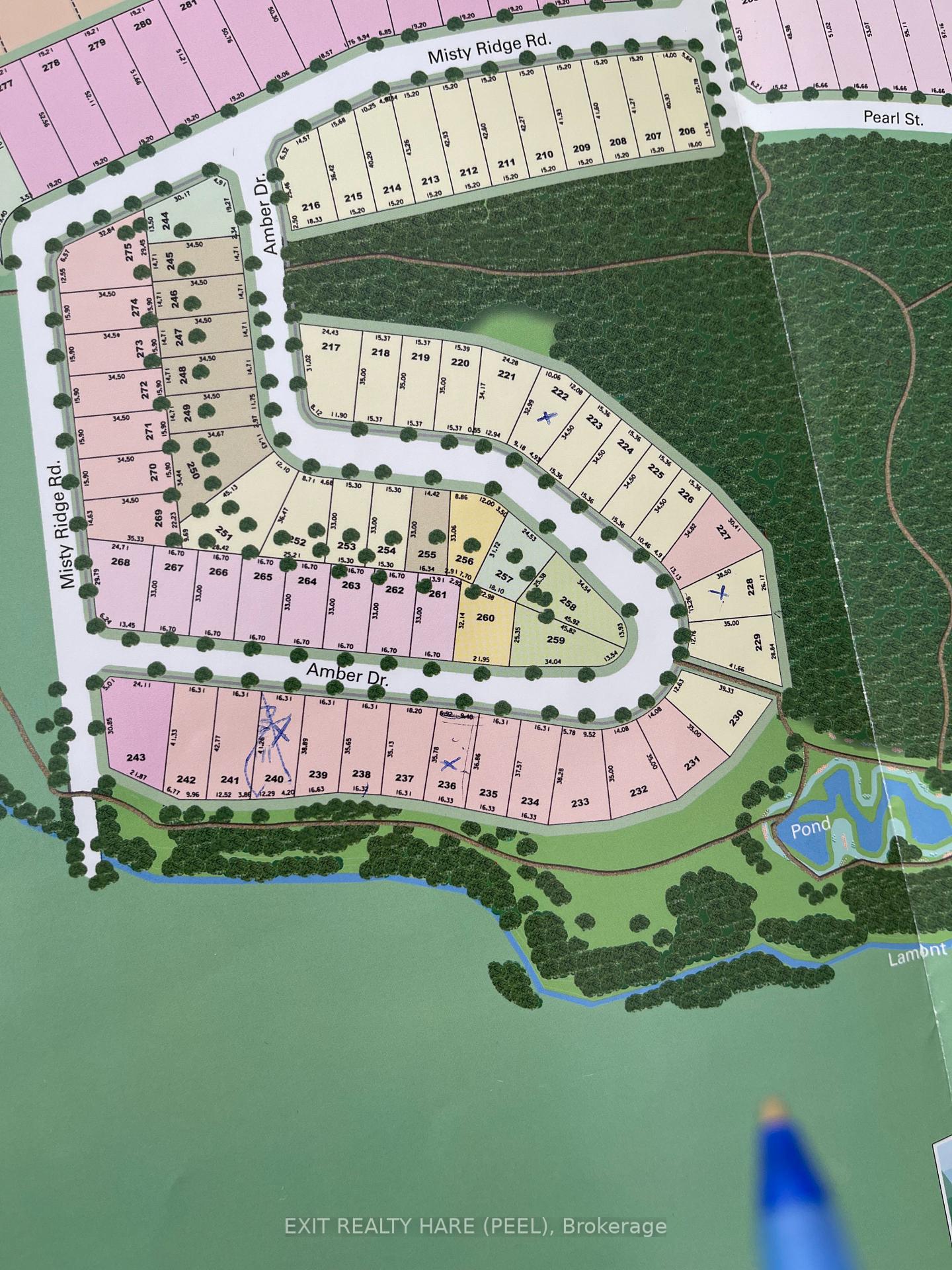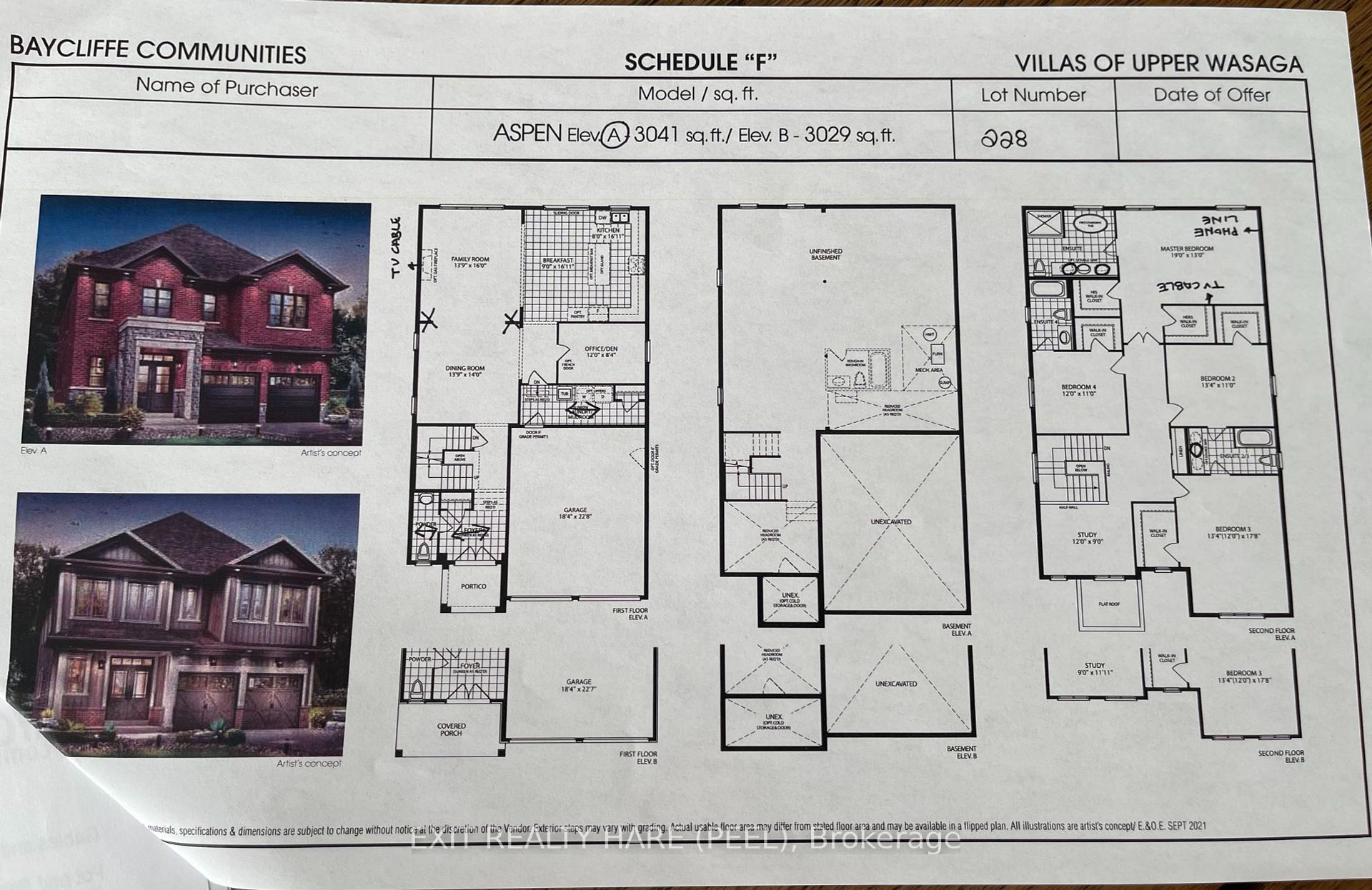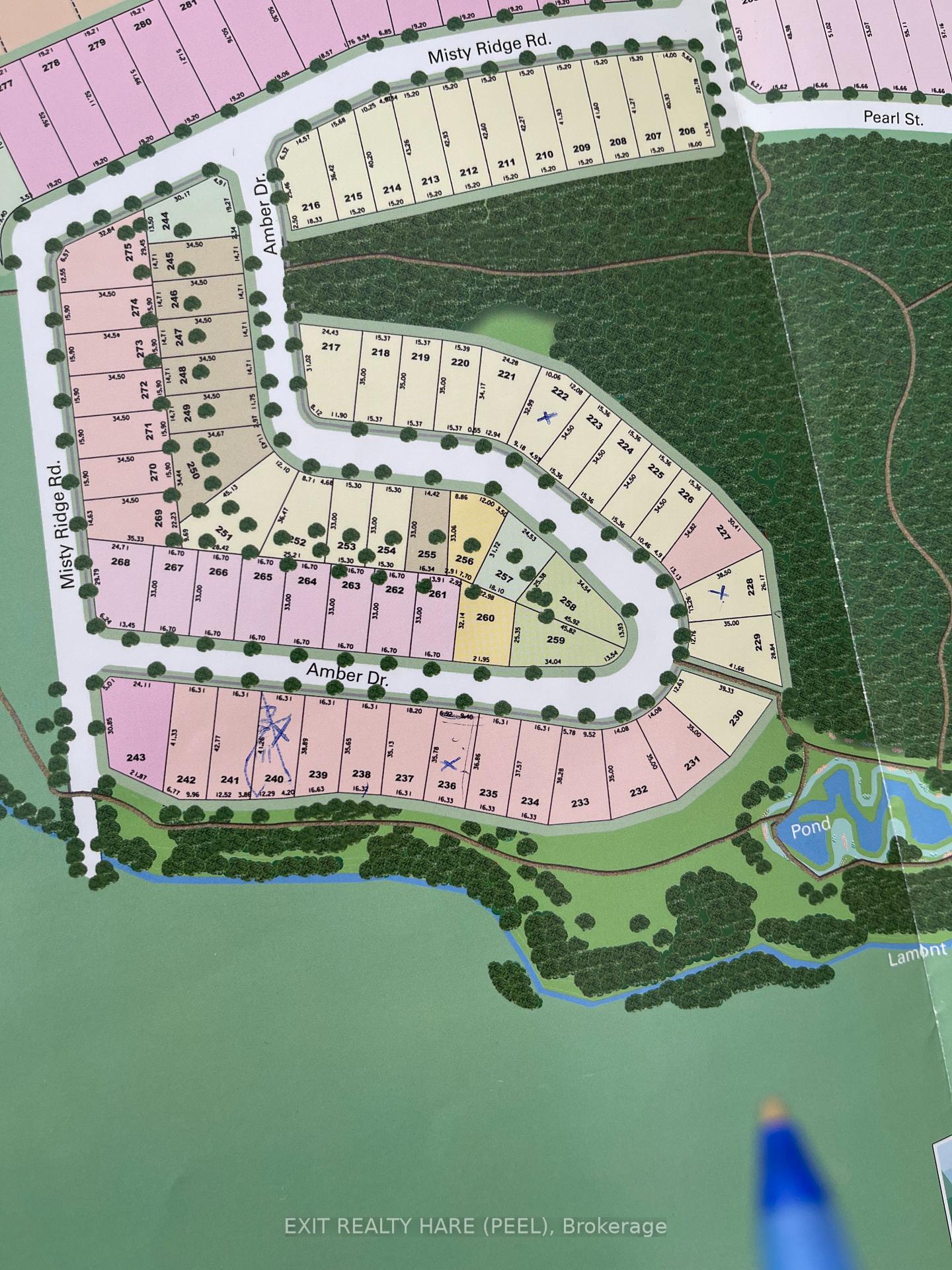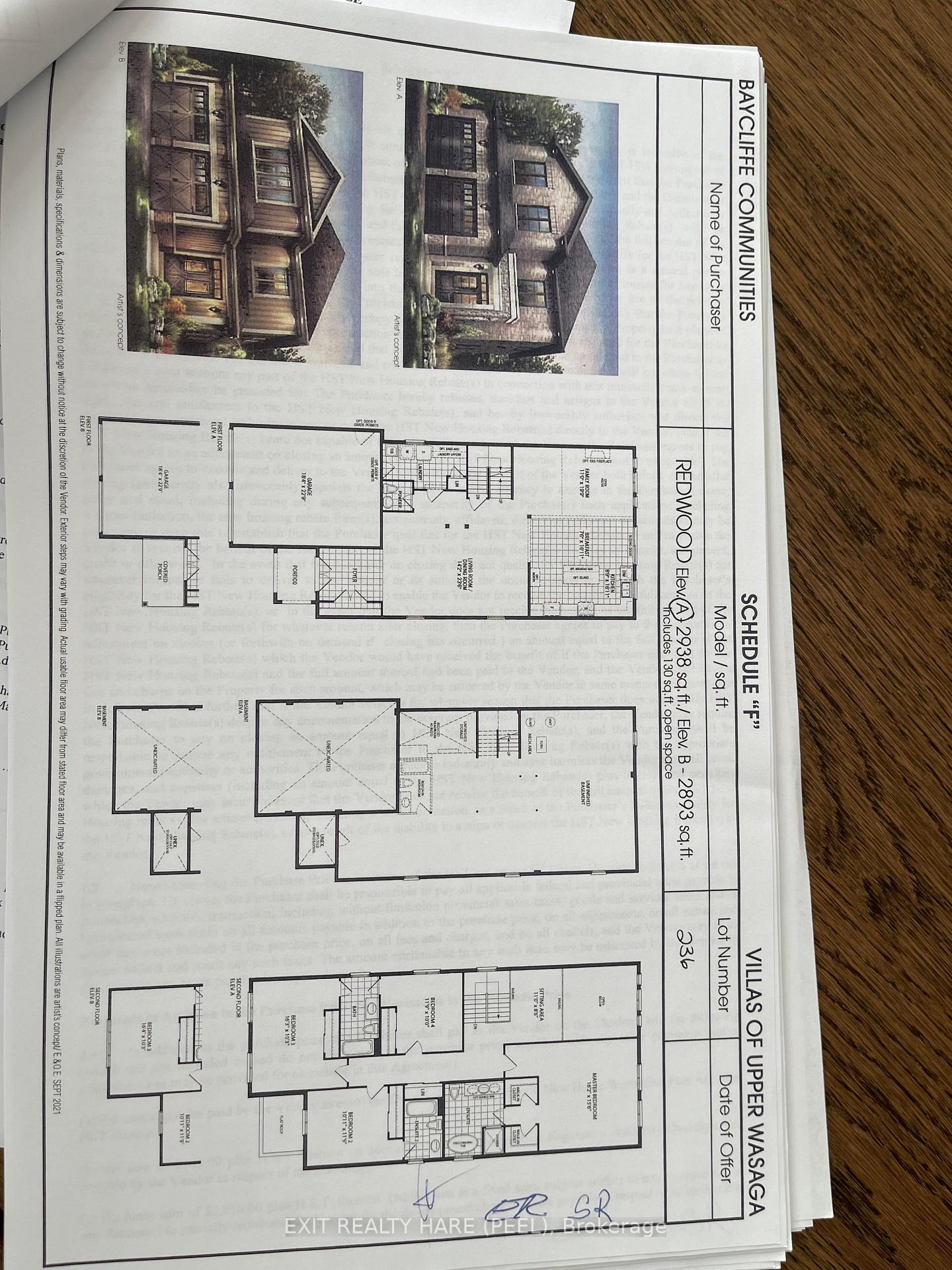$1,299,000
Available - For Sale
Listing ID: S12112573
38 Amber Driv , Wasaga Beach, L9Z 0R9, Simcoe
| This newly built detached home sitting on a good size lot backing onto a ravine offers a functional and open concept layout! Irregular Lot! This home offers approx 3041 sq ft of living space. Office room on main floor as well as a good size mudroom with laundry area. Hardwood staircase with iron pickets leads you to 4 good size bedrooms all consisting of walk in closets and washrooms attached to each bedroom. Primary bedroom offers 2 walk in closets as well as a 5 pc ensuite. This home backs onto a ravine lot making it very private and serene. Hardwood floors throughout main floor and carpet in all bedrooms. 200 Amp electrical panel. Lots of upgrades in this home from upgraded kitchen cabinetry to high end baseboards! Do not miss this opportunity to live in a spacious, airy and upgraded detached home sitting on a ravine lot. This home is being sold on assignment. |
| Price | $1,299,000 |
| Taxes: | $0.00 |
| Occupancy: | Vacant |
| Address: | 38 Amber Driv , Wasaga Beach, L9Z 0R9, Simcoe |
| Directions/Cross Streets: | Wasaga Sands Dr and 45th St S |
| Rooms: | 11 |
| Bedrooms: | 4 |
| Bedrooms +: | 0 |
| Family Room: | T |
| Basement: | Unfinished |
| Level/Floor | Room | Length(ft) | Width(ft) | Descriptions | |
| Room 1 | Main | Family Ro | 13.78 | 15.74 | Hardwood Floor, Window, Overlooks Backyard |
| Room 2 | Main | Dining Ro | 13.78 | 13.78 | Hardwood Floor, Overlooks Family, Window |
| Room 3 | Main | Breakfast | 8.86 | 16.07 | Hardwood Floor, Combined w/Kitchen, W/O To Yard |
| Room 4 | Main | Kitchen | 7.87 | 16.07 | Hardwood Floor, Quartz Counter, Centre Island |
| Room 5 | Main | Den | 11.81 | 8.2 | Hardwood Floor, Separate Room, Window |
| Room 6 | Main | Primary B | 18.7 | 12.79 | Broadloom, 5 Pc Bath, His and Hers Closets |
| Room 7 | Second | Bedroom 2 | 13.38 | 10.99 | Broadloom, 4 Pc Bath, Walk-In Closet(s) |
| Room 8 | Second | Bedroom 3 | 13.12 | 10.99 | Broadloom, 4 Pc Bath, Walk-In Closet(s) |
| Room 9 | Second | Bedroom 4 | 12 | 10.99 | Broadloom, 4 Pc Bath, Walk-In Closet(s) |
| Room 10 | Second | Study | 12 | 8.99 | Broadloom, Window |
| Room 11 | Main | Laundry | Access To Garage |
| Washroom Type | No. of Pieces | Level |
| Washroom Type 1 | 2 | Main |
| Washroom Type 2 | 5 | Upper |
| Washroom Type 3 | 4 | Upper |
| Washroom Type 4 | 4 | Upper |
| Washroom Type 5 | 0 | |
| Washroom Type 6 | 2 | Main |
| Washroom Type 7 | 5 | Upper |
| Washroom Type 8 | 4 | Upper |
| Washroom Type 9 | 4 | Upper |
| Washroom Type 10 | 0 |
| Total Area: | 0.00 |
| Property Type: | Detached |
| Style: | 2-Storey |
| Exterior: | Brick, Stone |
| Garage Type: | Built-In |
| (Parking/)Drive: | Private |
| Drive Parking Spaces: | 4 |
| Park #1 | |
| Parking Type: | Private |
| Park #2 | |
| Parking Type: | Private |
| Pool: | None |
| Approximatly Square Footage: | 3000-3500 |
| CAC Included: | N |
| Water Included: | N |
| Cabel TV Included: | N |
| Common Elements Included: | N |
| Heat Included: | N |
| Parking Included: | N |
| Condo Tax Included: | N |
| Building Insurance Included: | N |
| Fireplace/Stove: | N |
| Heat Type: | Forced Air |
| Central Air Conditioning: | Central Air |
| Central Vac: | N |
| Laundry Level: | Syste |
| Ensuite Laundry: | F |
| Sewers: | Sewer |
| Utilities-Cable: | A |
| Utilities-Hydro: | A |
$
%
Years
This calculator is for demonstration purposes only. Always consult a professional
financial advisor before making personal financial decisions.
| Although the information displayed is believed to be accurate, no warranties or representations are made of any kind. |
| EXIT REALTY HARE (PEEL) |
|
|

Kalpesh Patel (KK)
Broker
Dir:
416-418-7039
Bus:
416-747-9777
Fax:
416-747-7135
| Book Showing | Email a Friend |
Jump To:
At a Glance:
| Type: | Freehold - Detached |
| Area: | Simcoe |
| Municipality: | Wasaga Beach |
| Neighbourhood: | Wasaga Beach |
| Style: | 2-Storey |
| Beds: | 4 |
| Baths: | 4 |
| Fireplace: | N |
| Pool: | None |
Locatin Map:
Payment Calculator:

