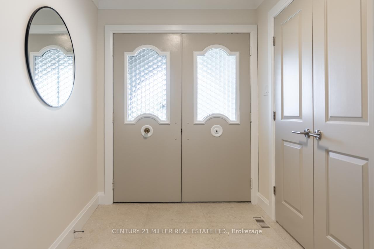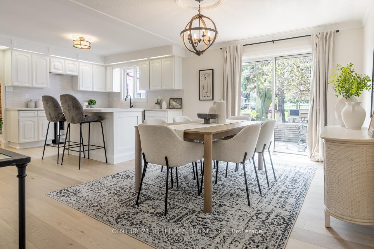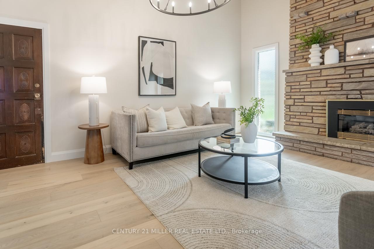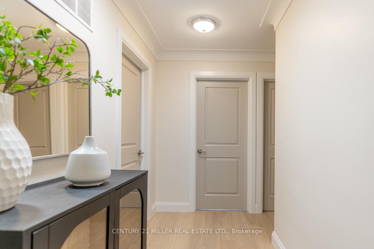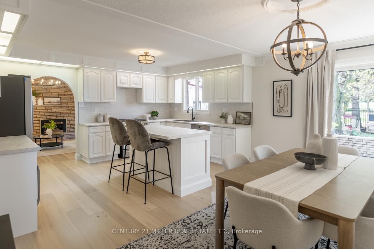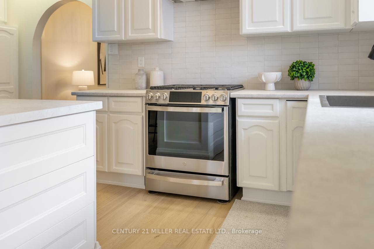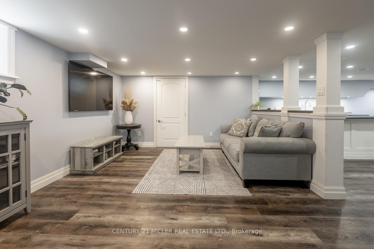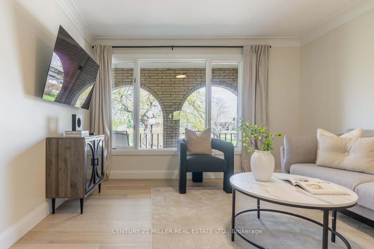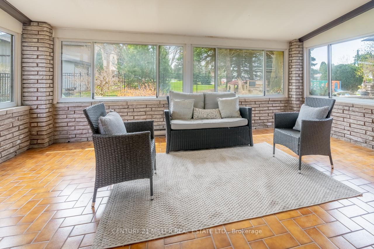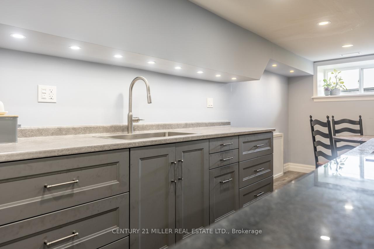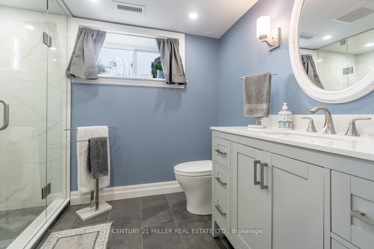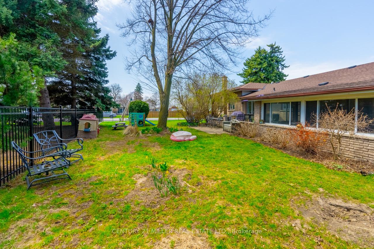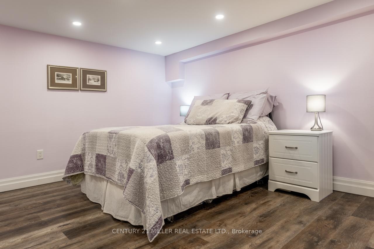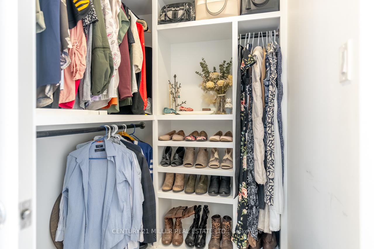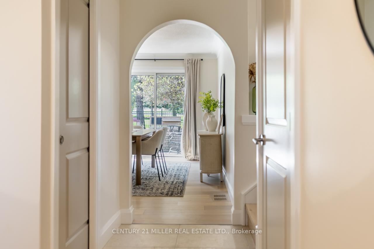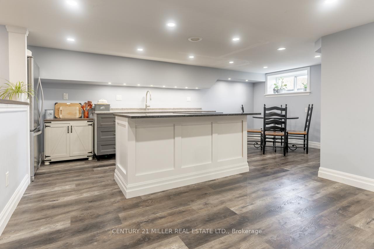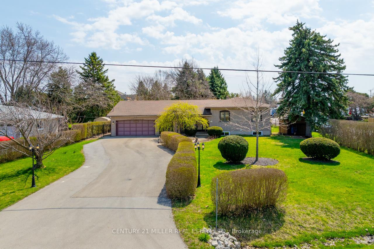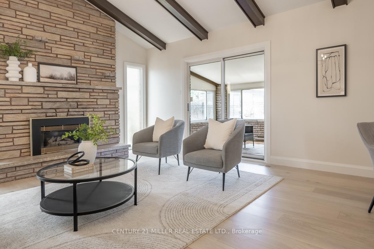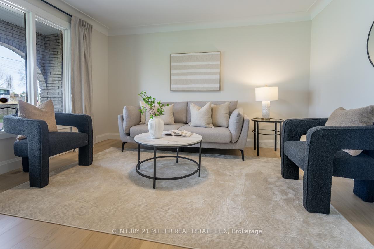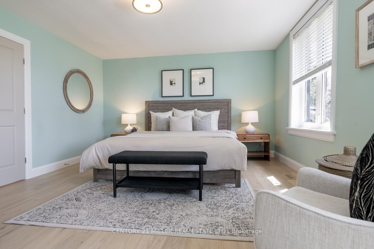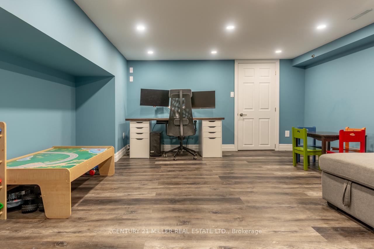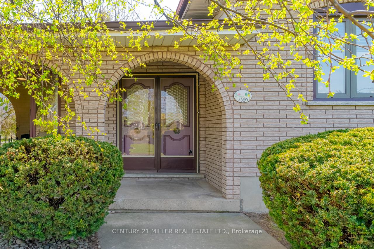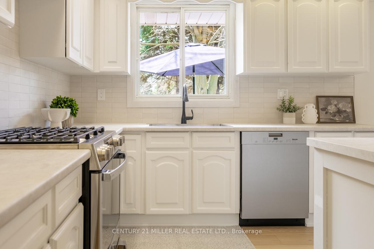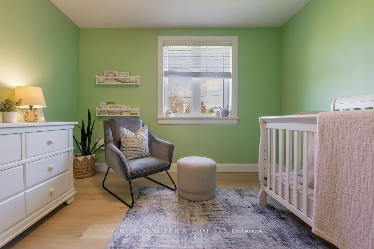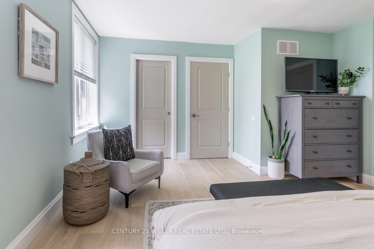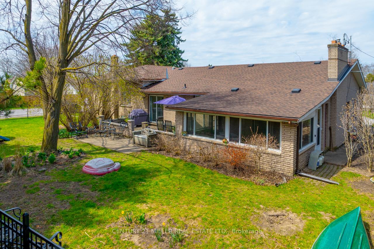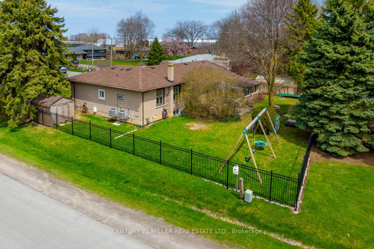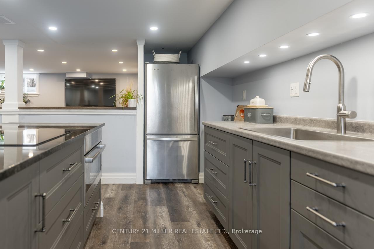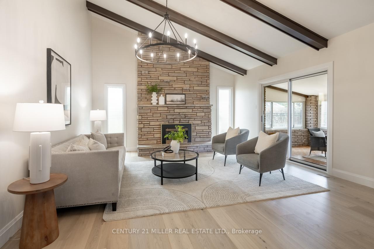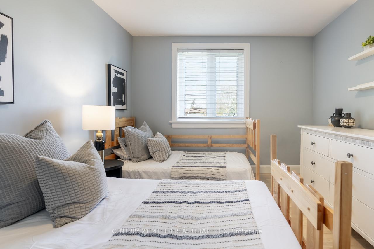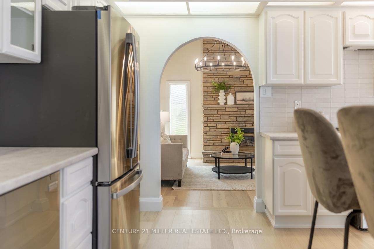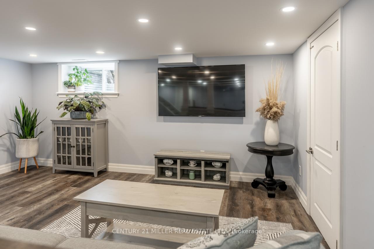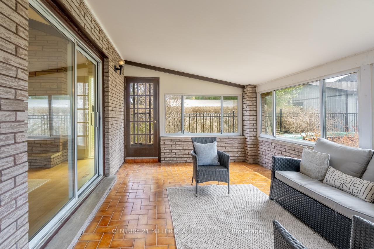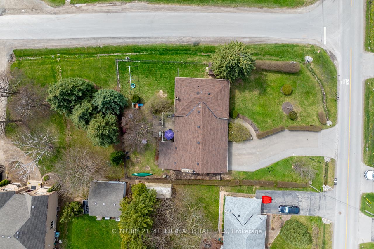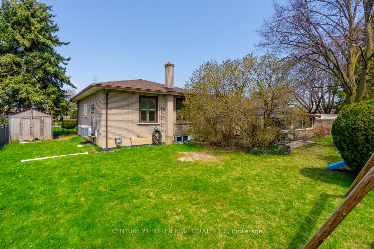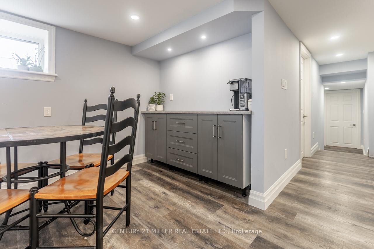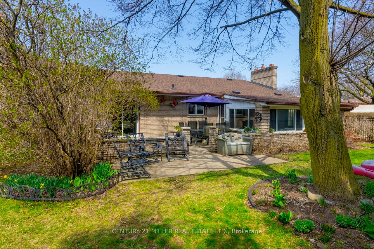$989,900
Available - For Sale
Listing ID: X12112552
3380 Second Aven , Lincoln, L0R 2E0, Niagara
| Looking for a dream home surrounded by Niagara's wine country? Welcome to 3380 Second Avenue in Vineland Station! This beautiful all-brick, two-storey home is set on an impressive 91 x 138 lot and offers 3+1 bedrooms, 3 bathrooms, and incredible upgrades throughout. Step inside to wide-plank white oak hardwood floors, soaring 14-foot vaulted ceilings, and a sunroom that brings the outdoors in. The solid wood kitchen with stone countertops, breakfast bar island, and premium stainless steel appliances make every day feel special. Need flexible space? The fully finished basement features a studio suite complete with its own kitchen, granite island, Bosch appliances, and a full 3-piece bath perfect for multi-generational living, in-laws, or guests. Enjoy privacy in your fenced backyard with cast aluminum fencing, a concrete patio, a gas BBQ line, and ample parking with an 8-car driveway plus a double garage. Plus, enjoy comfort year-round with dual-zone climate control, a whole-home UV air purification system, and updated insulation. Located minutes to the QEW, top schools, Balls Falls Conservation Area, Jordan Harbour, and Niagaras world-famous wineries. Don't miss your chance to call this beautiful piece of Vineland Station home! Contact us today to book your private tour. |
| Price | $989,900 |
| Taxes: | $5779.45 |
| Occupancy: | Owner |
| Address: | 3380 Second Aven , Lincoln, L0R 2E0, Niagara |
| Directions/Cross Streets: | Victoria Ave & Second Ave |
| Rooms: | 8 |
| Rooms +: | 4 |
| Bedrooms: | 3 |
| Bedrooms +: | 1 |
| Family Room: | T |
| Basement: | Full, Finished |
| Level/Floor | Room | Length(ft) | Width(ft) | Descriptions | |
| Room 1 | Main | Dining Ro | 15.51 | 12.2 | Hardwood Floor |
| Room 2 | Main | Kitchen | 11.71 | 11.71 | |
| Room 3 | Main | Living Ro | 15.97 | 18.01 | Hardwood Floor |
| Room 4 | Main | Sunroom | 11.35 | 17.38 | |
| Room 5 | Main | Primary B | 13.91 | 16.37 | 3 Pc Ensuite, Walk-In Closet(s) |
| Room 6 | Main | Bedroom | 14.53 | 10.59 | Hardwood Floor |
| Room 7 | Main | Bedroom | 10.86 | 11.18 | Hardwood Floor |
| Room 8 | Basement | Kitchen | 15.48 | 13.78 | |
| Room 9 | Basement | Dining Ro | 6.89 | 11.32 | |
| Room 10 | Basement | Recreatio | 18.14 | 16.1 | |
| Room 11 | Basement | Recreatio | 15.15 | 20.07 | |
| Room 12 | Basement | Bedroom | 12.96 | 11.94 | Walk-In Closet(s) |
| Washroom Type | No. of Pieces | Level |
| Washroom Type 1 | 4 | Main |
| Washroom Type 2 | 3 | Main |
| Washroom Type 3 | 3 | Basement |
| Washroom Type 4 | 0 | |
| Washroom Type 5 | 0 | |
| Washroom Type 6 | 4 | Main |
| Washroom Type 7 | 3 | Main |
| Washroom Type 8 | 3 | Basement |
| Washroom Type 9 | 0 | |
| Washroom Type 10 | 0 |
| Total Area: | 0.00 |
| Approximatly Age: | 31-50 |
| Property Type: | Detached |
| Style: | Sidesplit |
| Exterior: | Brick |
| Garage Type: | Built-In |
| (Parking/)Drive: | Private Do |
| Drive Parking Spaces: | 8 |
| Park #1 | |
| Parking Type: | Private Do |
| Park #2 | |
| Parking Type: | Private Do |
| Pool: | None |
| Other Structures: | Shed, Garden S |
| Approximatly Age: | 31-50 |
| Approximatly Square Footage: | 1500-2000 |
| Property Features: | Fenced Yard, Greenbelt/Conserva |
| CAC Included: | N |
| Water Included: | N |
| Cabel TV Included: | N |
| Common Elements Included: | N |
| Heat Included: | N |
| Parking Included: | N |
| Condo Tax Included: | N |
| Building Insurance Included: | N |
| Fireplace/Stove: | N |
| Heat Type: | Forced Air |
| Central Air Conditioning: | Central Air |
| Central Vac: | N |
| Laundry Level: | Syste |
| Ensuite Laundry: | F |
| Sewers: | Sewer |
$
%
Years
This calculator is for demonstration purposes only. Always consult a professional
financial advisor before making personal financial decisions.
| Although the information displayed is believed to be accurate, no warranties or representations are made of any kind. |
| CENTURY 21 MILLER REAL ESTATE LTD. |
|
|

Kalpesh Patel (KK)
Broker
Dir:
416-418-7039
Bus:
416-747-9777
Fax:
416-747-7135
| Virtual Tour | Book Showing | Email a Friend |
Jump To:
At a Glance:
| Type: | Freehold - Detached |
| Area: | Niagara |
| Municipality: | Lincoln |
| Neighbourhood: | 980 - Lincoln-Jordan/Vineland |
| Style: | Sidesplit |
| Approximate Age: | 31-50 |
| Tax: | $5,779.45 |
| Beds: | 3+1 |
| Baths: | 3 |
| Fireplace: | N |
| Pool: | None |
Locatin Map:
Payment Calculator:

