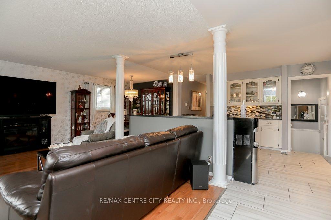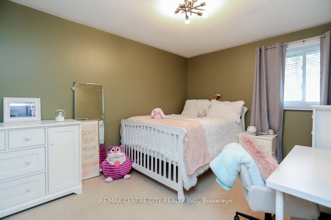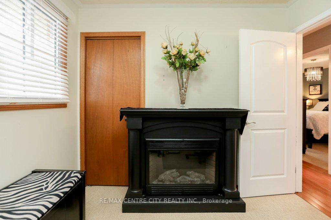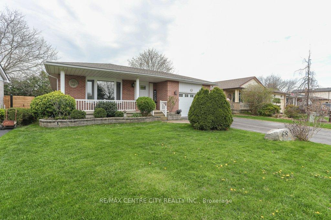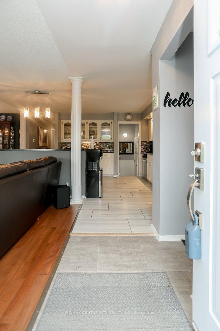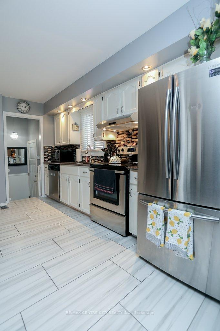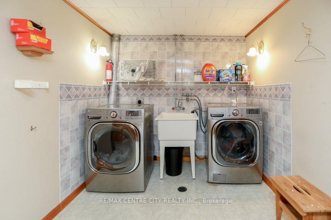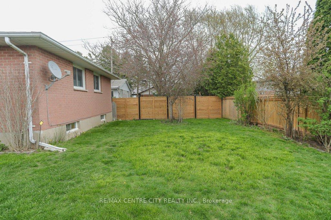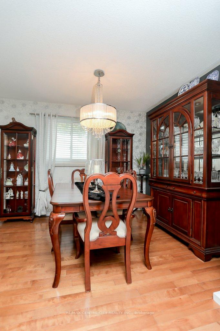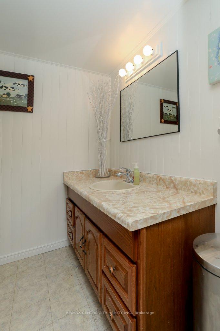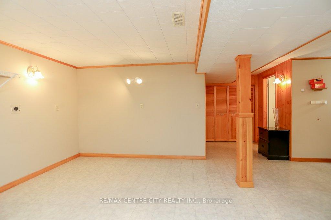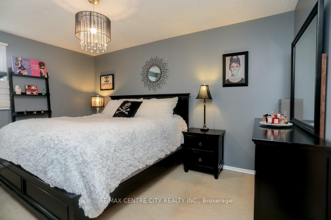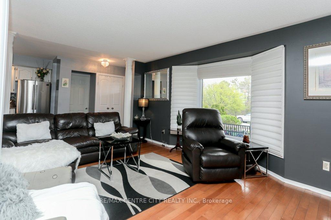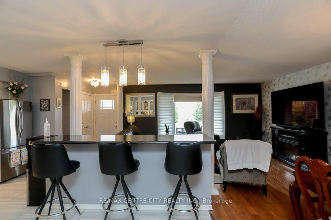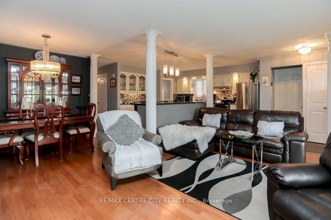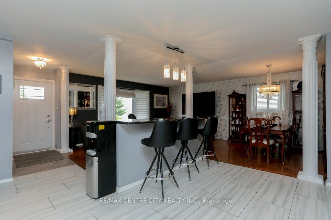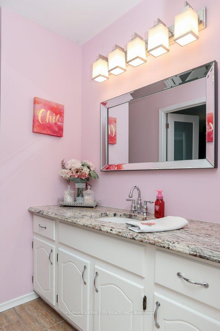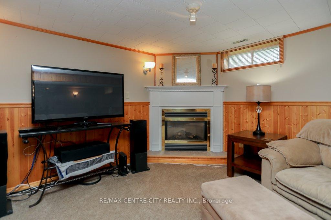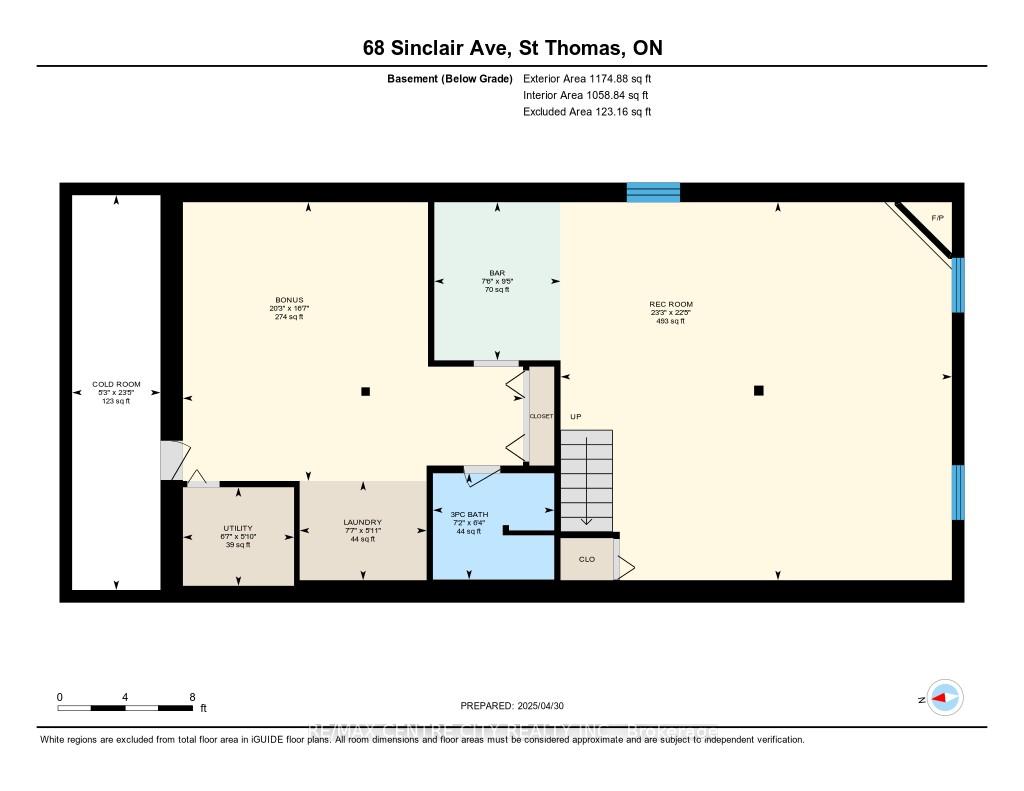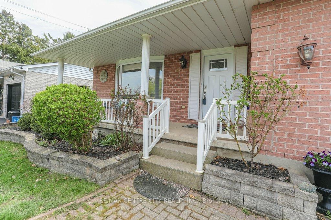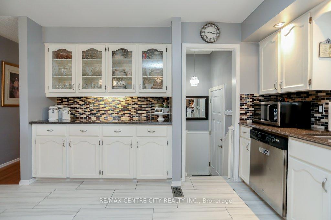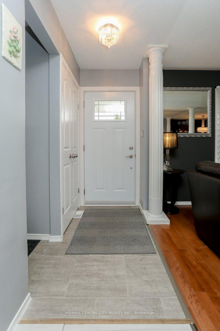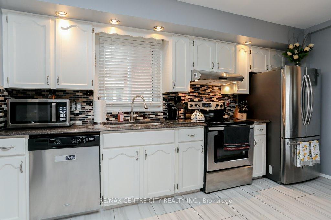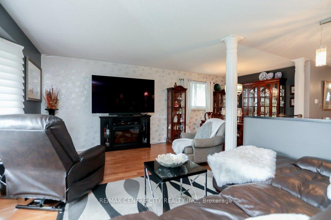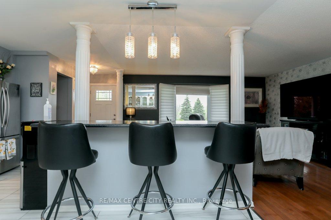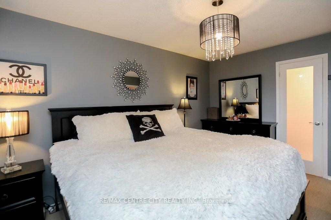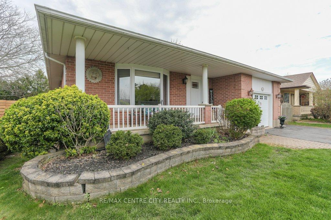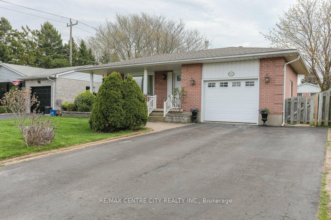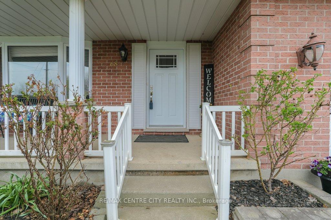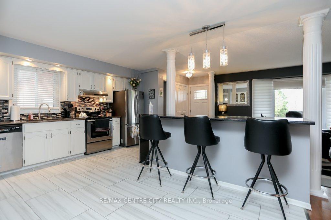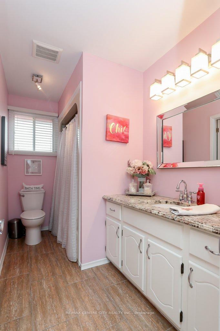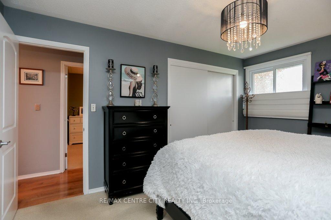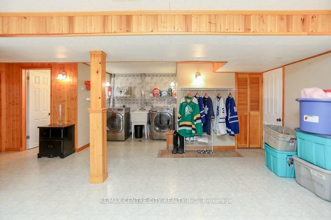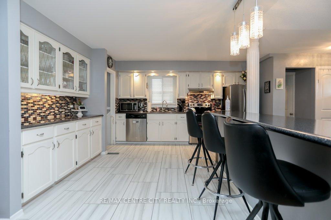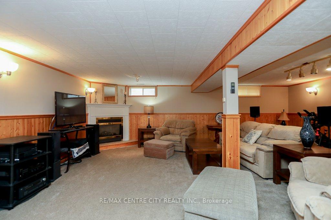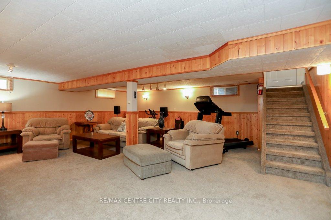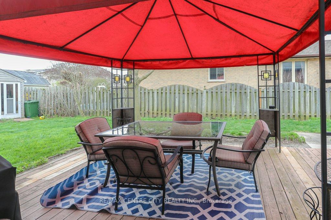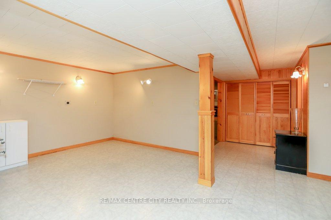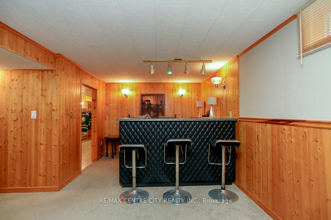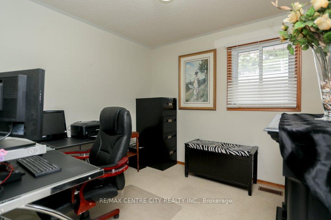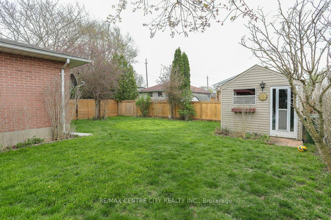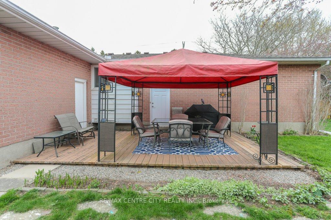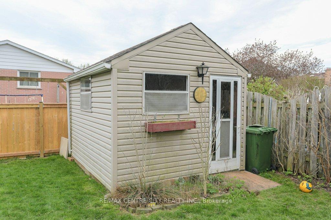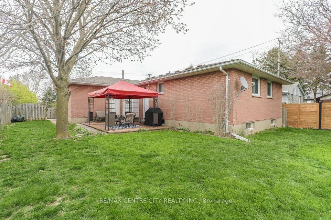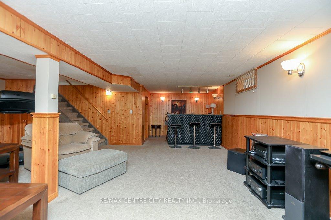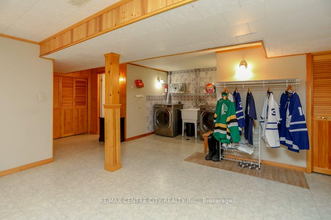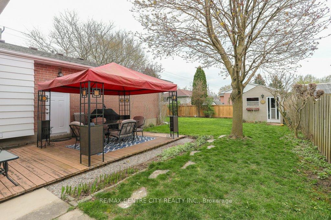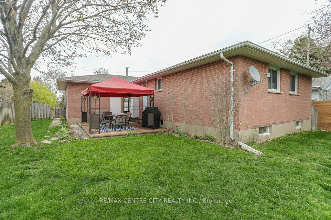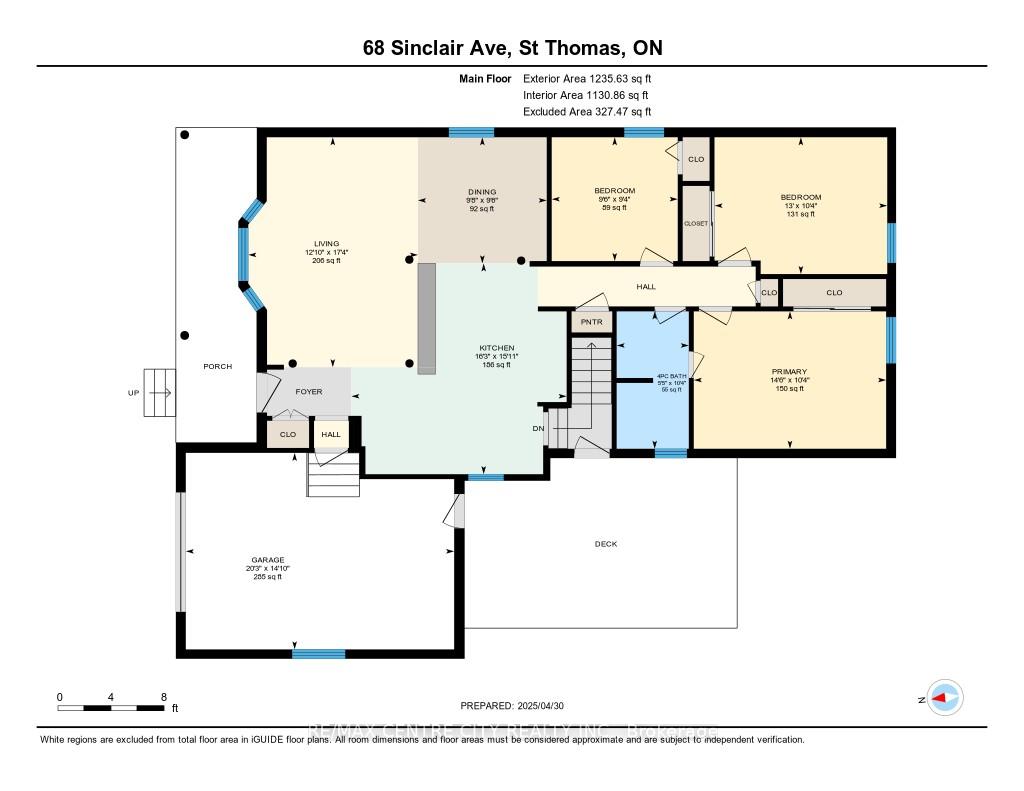$556,000
Available - For Sale
Listing ID: X12112591
68 Sinclair Aven , St. Thomas, N5R 3A8, Elgin
| Located on quiet southside street, close to amenities, walking distance to Elgin Mall. Quick access to London and surrounding area. This brick bungalow with single car garage and double paved driveway overlooking greenbelt featuring an open concept bright living room, dining room, gourmet kitchen with island, hardwood and ceramic floors, 3 bedrooms and the primary bedroom with access to 4pc bath. Lower level is totally finished. Large rec-room with gas fireplace, bonus room, cold room, laundry and 3pc bath. This home has many updates; window, bay window in living room, doors, access to attached garage, hot water tank and much more. Rear patio with gazebo, shed with hydro, fenced yard. The perfect family home. |
| Price | $556,000 |
| Taxes: | $3610.00 |
| Assessment Year: | 2024 |
| Occupancy: | Owner |
| Address: | 68 Sinclair Aven , St. Thomas, N5R 3A8, Elgin |
| Directions/Cross Streets: | MANOR ROAD AT TALBOT ST EAST |
| Rooms: | 6 |
| Bedrooms: | 3 |
| Bedrooms +: | 0 |
| Family Room: | F |
| Basement: | Finished, Full |
| Level/Floor | Room | Length(ft) | Width(ft) | Descriptions | |
| Room 1 | Main | Living Ro | 17.32 | 12.79 | |
| Room 2 | Main | Dining Ro | 9.51 | 9.71 | |
| Room 3 | Main | Kitchen | 15.88 | 16.27 | |
| Room 4 | Main | Bedroom | 9.51 | 9.35 | |
| Room 5 | Main | Bedroom 2 | 10.3 | 13.02 | |
| Room 6 | Main | Primary B | 14.5 | 10.36 | |
| Room 7 | Main | Foyer | 5.44 | 3.61 | |
| Room 8 | Lower | Recreatio | 23.26 | 22.47 | Fireplace |
| Room 9 | Lower | Laundry | 5.9 | 7.54 | |
| Room 10 | Lower | Utility R | 5.84 | 6.59 | |
| Room 11 | Lower | Cold Room | 23.45 | 5.25 |
| Washroom Type | No. of Pieces | Level |
| Washroom Type 1 | 3 | Basement |
| Washroom Type 2 | 4 | Main |
| Washroom Type 3 | 0 | |
| Washroom Type 4 | 0 | |
| Washroom Type 5 | 0 |
| Total Area: | 0.00 |
| Approximatly Age: | 31-50 |
| Property Type: | Detached |
| Style: | Bungalow |
| Exterior: | Brick, Vinyl Siding |
| Garage Type: | Attached |
| (Parking/)Drive: | Private Do |
| Drive Parking Spaces: | 4 |
| Park #1 | |
| Parking Type: | Private Do |
| Park #2 | |
| Parking Type: | Private Do |
| Pool: | None |
| Approximatly Age: | 31-50 |
| Approximatly Square Footage: | 1100-1500 |
| Property Features: | Fenced Yard, Wooded/Treed |
| CAC Included: | N |
| Water Included: | N |
| Cabel TV Included: | N |
| Common Elements Included: | N |
| Heat Included: | N |
| Parking Included: | N |
| Condo Tax Included: | N |
| Building Insurance Included: | N |
| Fireplace/Stove: | Y |
| Heat Type: | Forced Air |
| Central Air Conditioning: | Central Air |
| Central Vac: | N |
| Laundry Level: | Syste |
| Ensuite Laundry: | F |
| Sewers: | Sewer |
$
%
Years
This calculator is for demonstration purposes only. Always consult a professional
financial advisor before making personal financial decisions.
| Although the information displayed is believed to be accurate, no warranties or representations are made of any kind. |
| RE/MAX CENTRE CITY REALTY INC. |
|
|

Kalpesh Patel (KK)
Broker
Dir:
416-418-7039
Bus:
416-747-9777
Fax:
416-747-7135
| Virtual Tour | Book Showing | Email a Friend |
Jump To:
At a Glance:
| Type: | Freehold - Detached |
| Area: | Elgin |
| Municipality: | St. Thomas |
| Neighbourhood: | St. Thomas |
| Style: | Bungalow |
| Approximate Age: | 31-50 |
| Tax: | $3,610 |
| Beds: | 3 |
| Baths: | 2 |
| Fireplace: | Y |
| Pool: | None |
Locatin Map:
Payment Calculator:

