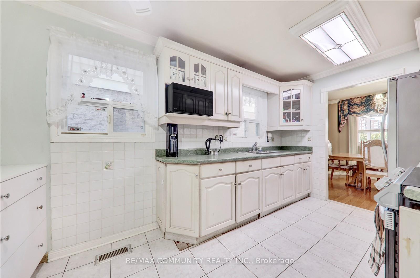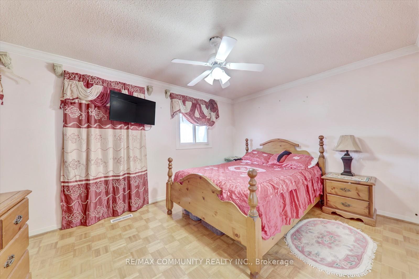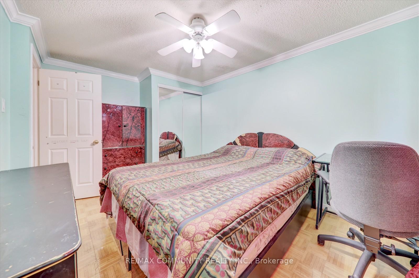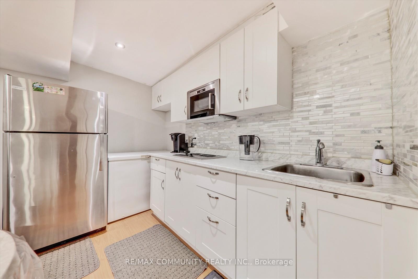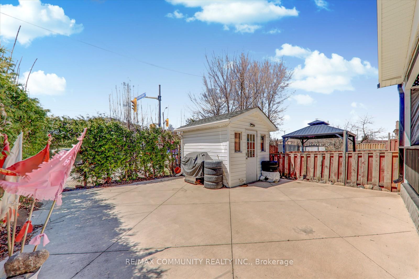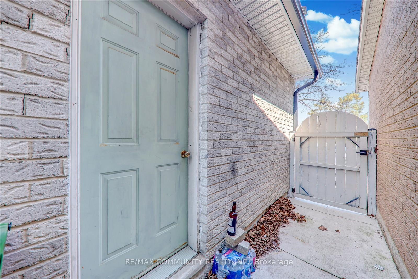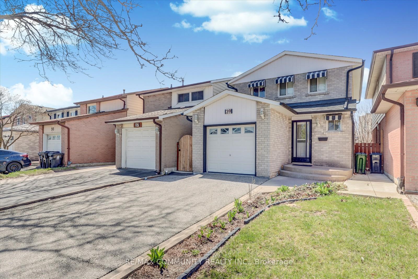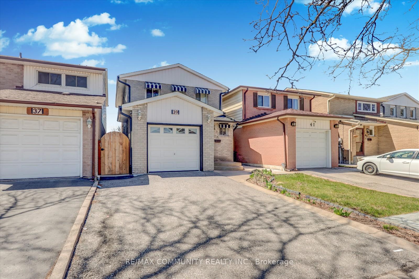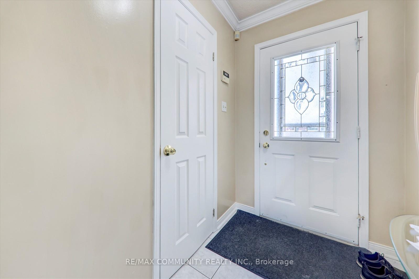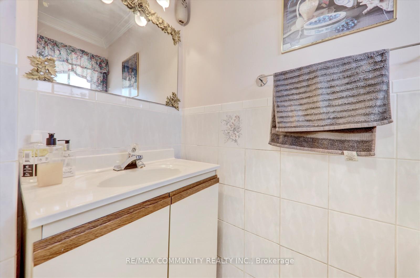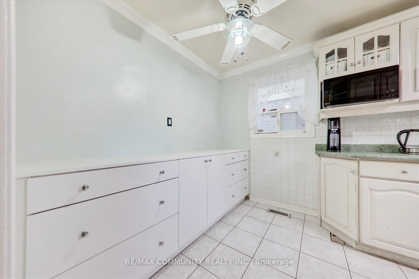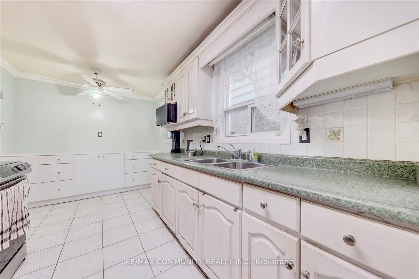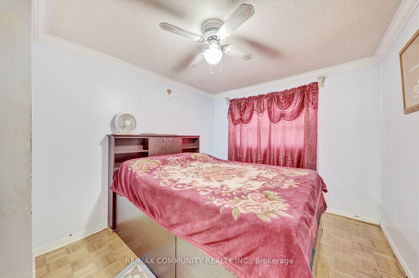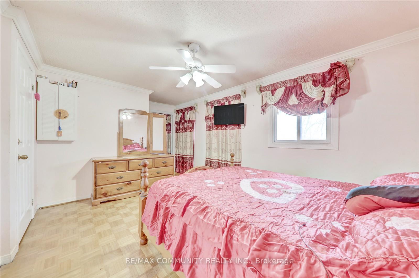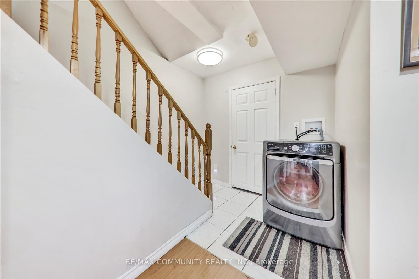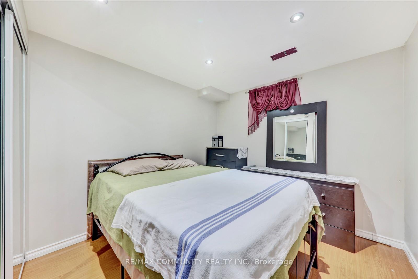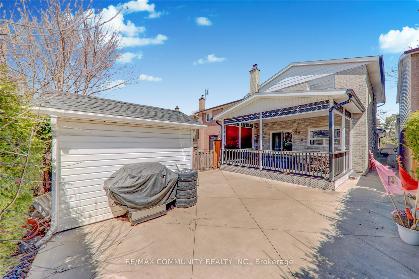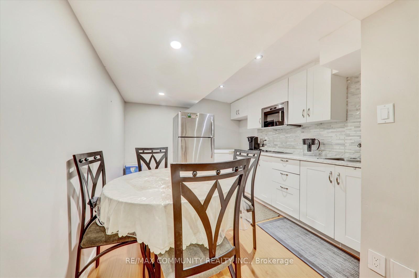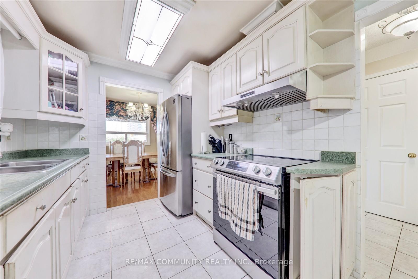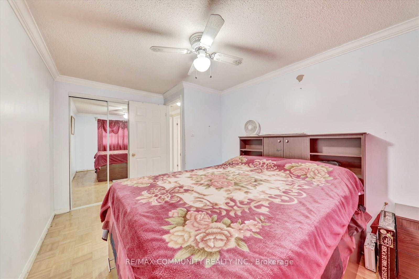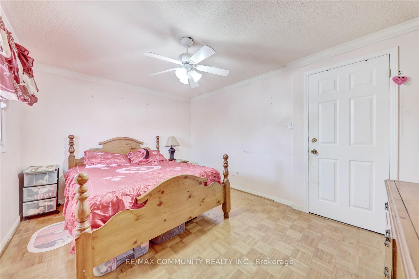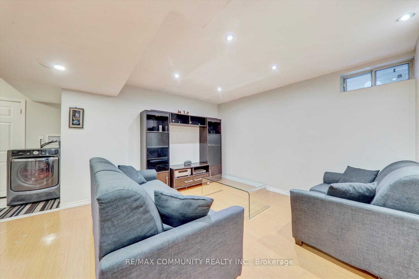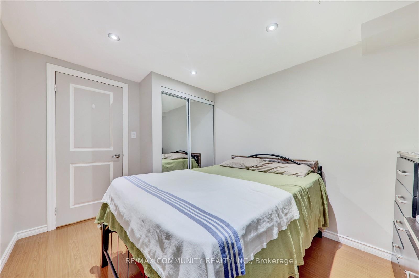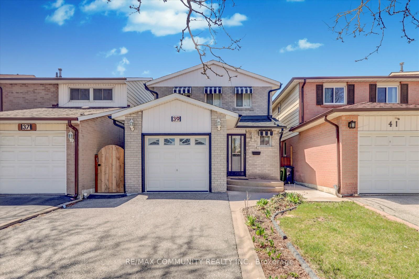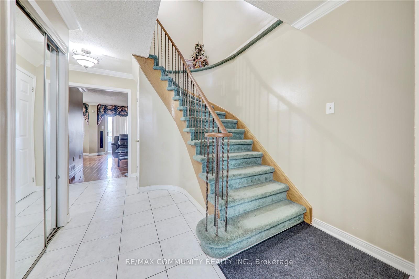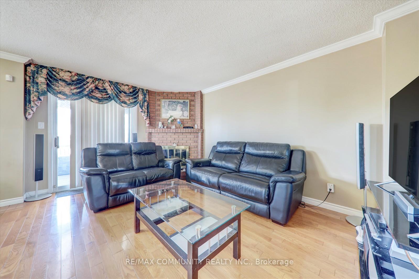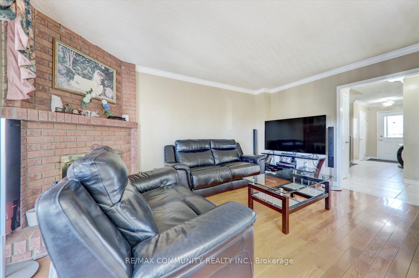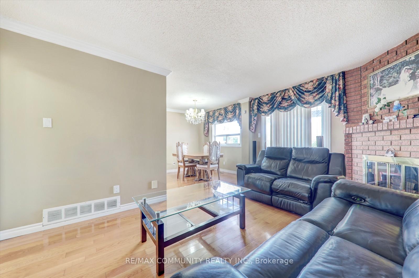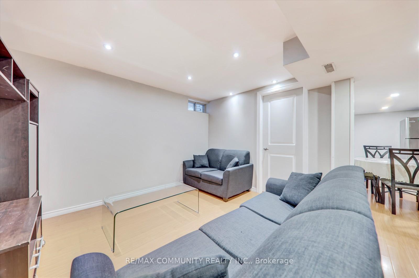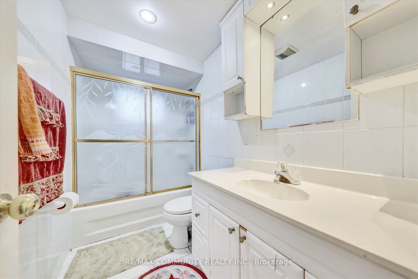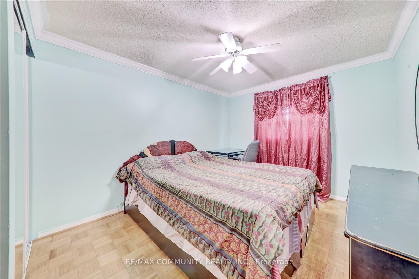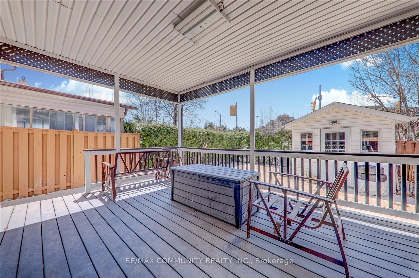$899,000
Available - For Sale
Listing ID: W12112595
39 Autumn Glen Circ , Toronto, M9W 6B3, Toronto
| Step into this beautifully designed 3-bedroom home, Offering the ideal blend of style and functionality. With hard wood floor and tile throughout with a cozy fire place, This home is across the street from HUMBER COLLAGE. The spacious main level flows seamlessly into the deck perfect for entertaining or relaxing, Poured concrete in the backyard for low maintenance. A finished basement with an additional kitchen adds endless possibilities for extended family living or rental potential. Short walk to Humber College, Restaurants, Transit, Grocery Stores, Shopping, Highways and Hospitals. |
| Price | $899,000 |
| Taxes: | $3212.00 |
| Occupancy: | Owner |
| Address: | 39 Autumn Glen Circ , Toronto, M9W 6B3, Toronto |
| Directions/Cross Streets: | Hwy # 27 & Finch Ave |
| Rooms: | 7 |
| Rooms +: | 3 |
| Bedrooms: | 3 |
| Bedrooms +: | 1 |
| Family Room: | T |
| Basement: | Apartment |
| Level/Floor | Room | Length(ft) | Width(ft) | Descriptions | |
| Room 1 | Ground | Living Ro | 15.58 | 10.5 | Hardwood Floor, Fireplace, W/O To Deck |
| Room 2 | Ground | Dining Ro | 9.18 | 8.89 | Hardwood Floor, Combined w/Living, W/O To Deck |
| Room 3 | Ground | Kitchen | 14.69 | 8.27 | Tile Floor, Window, Pantry |
| Room 4 | Second | Primary B | 16.07 | 10.36 | Parquet, Closet, Window |
| Room 5 | Second | Bedroom 2 | 13.78 | 9.58 | Parquet, Closet, Window |
| Room 6 | Second | Bedroom 3 | 13.28 | 9.38 | Parquet, Closet, Window |
| Room 7 | Lower | Bedroom 4 | 11.28 | 8.89 | Laminate, Closet |
| Room 8 | Lower | Kitchen | 12.17 | 9.58 | Laminate, Pot Lights |
| Room 9 | Lower | Living Ro | 14.07 | 7.97 | Laminate, Pot Lights |
| Room 10 | Lower | Laundry | 7.28 | 5.28 | Tile Floor |
| Washroom Type | No. of Pieces | Level |
| Washroom Type 1 | 4 | Second |
| Washroom Type 2 | 3 | Basement |
| Washroom Type 3 | 2 | Ground |
| Washroom Type 4 | 0 | |
| Washroom Type 5 | 0 | |
| Washroom Type 6 | 4 | Second |
| Washroom Type 7 | 3 | Basement |
| Washroom Type 8 | 2 | Ground |
| Washroom Type 9 | 0 | |
| Washroom Type 10 | 0 |
| Total Area: | 0.00 |
| Approximatly Age: | 31-50 |
| Property Type: | Detached |
| Style: | 2-Storey |
| Exterior: | Brick |
| Garage Type: | Attached |
| (Parking/)Drive: | Private |
| Drive Parking Spaces: | 2 |
| Park #1 | |
| Parking Type: | Private |
| Park #2 | |
| Parking Type: | Private |
| Pool: | None |
| Approximatly Age: | 31-50 |
| Approximatly Square Footage: | 1100-1500 |
| CAC Included: | N |
| Water Included: | N |
| Cabel TV Included: | N |
| Common Elements Included: | N |
| Heat Included: | N |
| Parking Included: | N |
| Condo Tax Included: | N |
| Building Insurance Included: | N |
| Fireplace/Stove: | Y |
| Heat Type: | Forced Air |
| Central Air Conditioning: | Central Air |
| Central Vac: | N |
| Laundry Level: | Syste |
| Ensuite Laundry: | F |
| Elevator Lift: | False |
| Sewers: | Sewer |
$
%
Years
This calculator is for demonstration purposes only. Always consult a professional
financial advisor before making personal financial decisions.
| Although the information displayed is believed to be accurate, no warranties or representations are made of any kind. |
| RE/MAX COMMUNITY REALTY INC. |
|
|

Kalpesh Patel (KK)
Broker
Dir:
416-418-7039
Bus:
416-747-9777
Fax:
416-747-7135
| Virtual Tour | Book Showing | Email a Friend |
Jump To:
At a Glance:
| Type: | Freehold - Detached |
| Area: | Toronto |
| Municipality: | Toronto W10 |
| Neighbourhood: | West Humber-Clairville |
| Style: | 2-Storey |
| Approximate Age: | 31-50 |
| Tax: | $3,212 |
| Beds: | 3+1 |
| Baths: | 3 |
| Fireplace: | Y |
| Pool: | None |
Locatin Map:
Payment Calculator:


