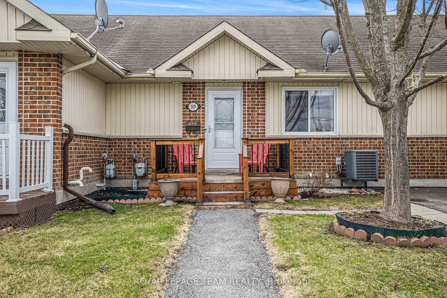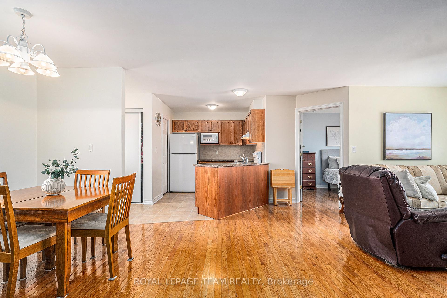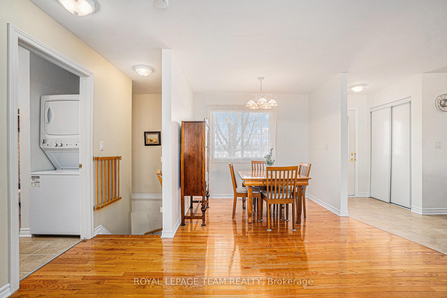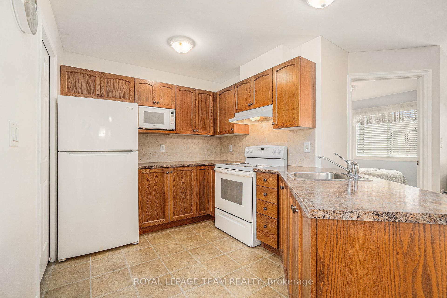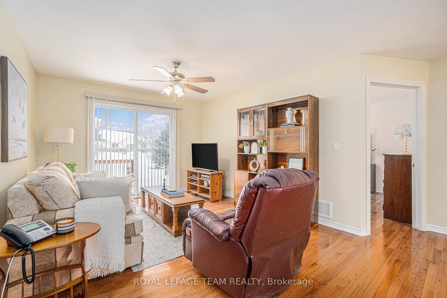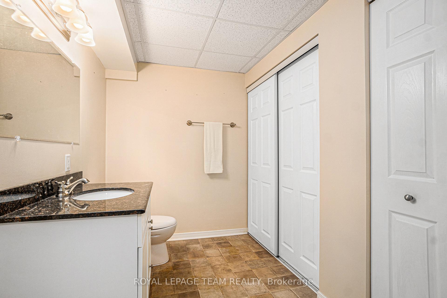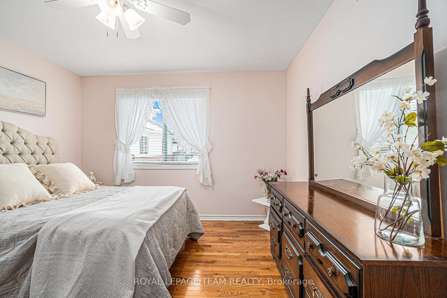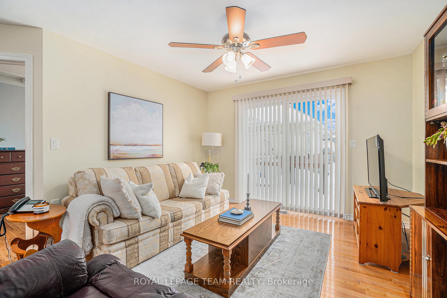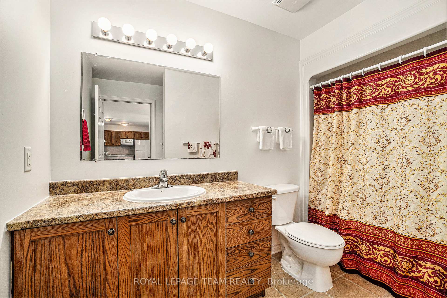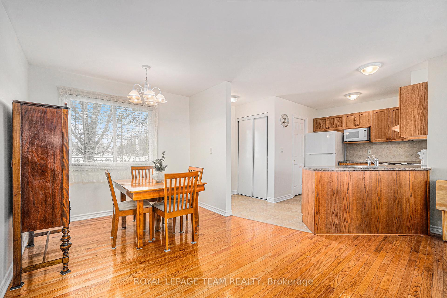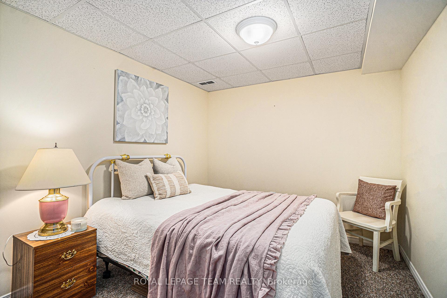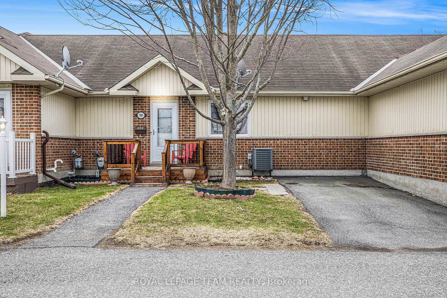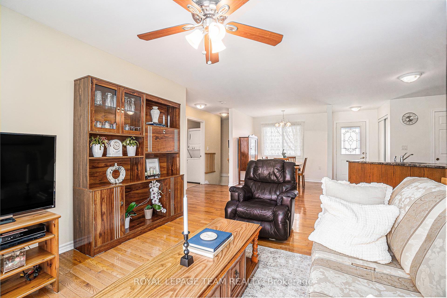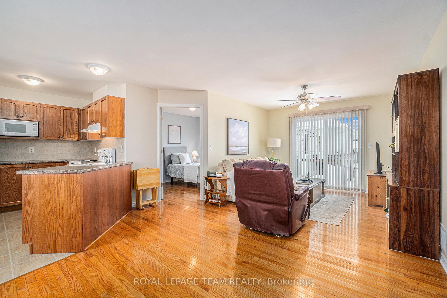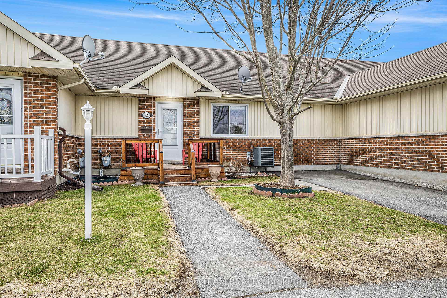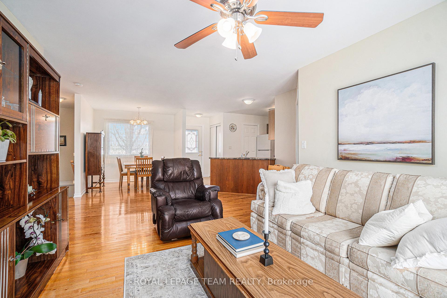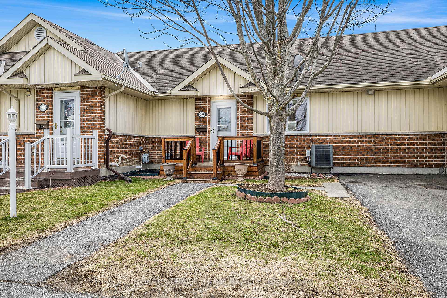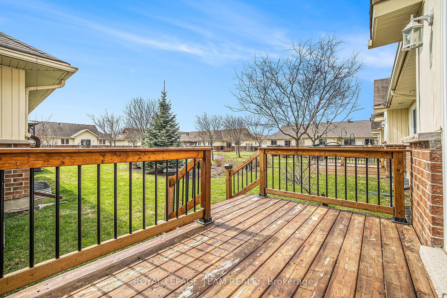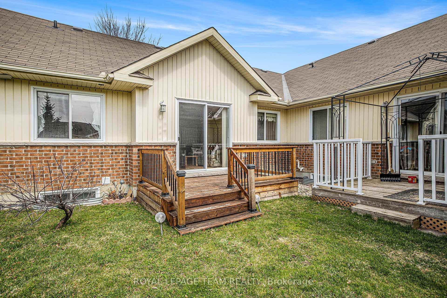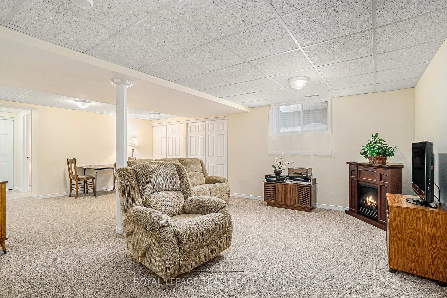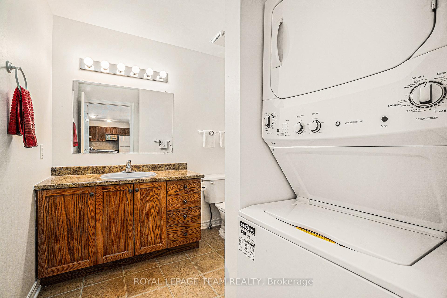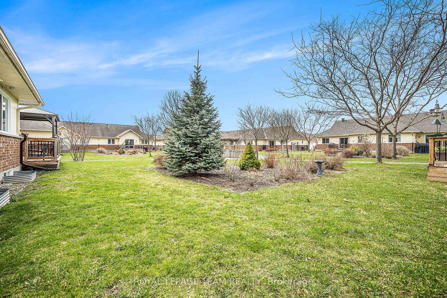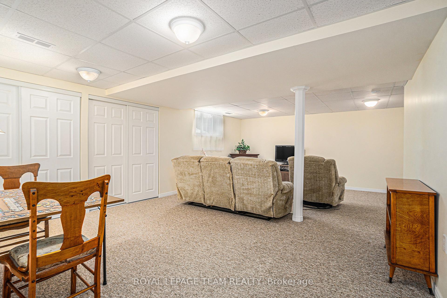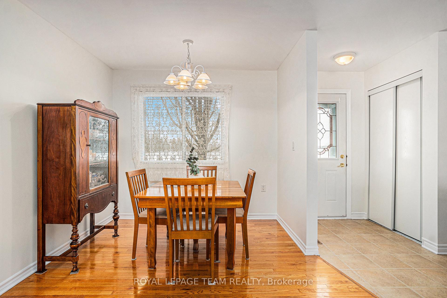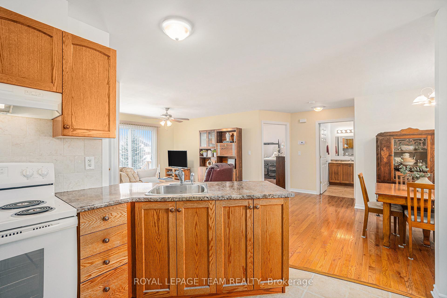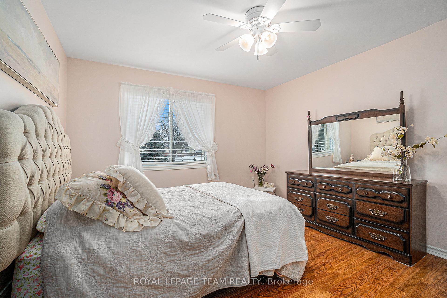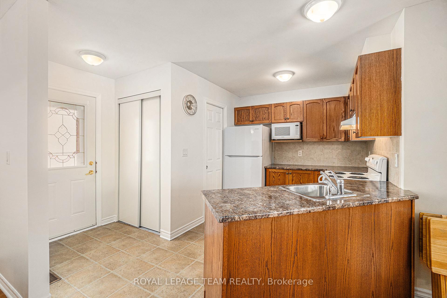$314,900
Available - For Sale
Listing ID: X12112599
509 Pumpkin Patch Priv , Stittsville - Munster - Richmond, K0A 2Z0, Ottawa
| Welcome to 509 Pumpkin Patch Private, a charming row unit bungalow nestled in a vibrant 55-plus adult lifestyle community. This bright and inviting home features an open concept floor plan, with hardwood flooring that spans most of the main level. The main floor boasts two cozy bedrooms, a full four-piece bathroom equipped with a stackable laundry unit, and a stylish kitchen with a walk-in pantry and a beautiful tiled backsplash. Enjoy the spacious family room and an extra bedroom with a partial bathroom conveniently located in the basement, which also includes a legal egress window for added safety. Step outside through the patio door to relax on the rear deck, or take in the professionally landscaped backyard with serene views of the courtyard. The front yard offers a picturesque view of the nearby soccer field, enhancing your outdoor experience. Additional features include a water softener, central air conditioning, two assigned parking spots, and a storm door. The electric fireplace adds a cozy touch to this well-maintained home, lovingly cared for by the original owners. With most amenities just a short walk away, this property is perfect for those seeking comfort and convenience in a friendly community. |
| Price | $314,900 |
| Taxes: | $0.00 |
| Occupancy: | Owner |
| Address: | 509 Pumpkin Patch Priv , Stittsville - Munster - Richmond, K0A 2Z0, Ottawa |
| Postal Code: | K0A 2Z0 |
| Province/State: | Ottawa |
| Directions/Cross Streets: | Oak Leaf Private |
| Level/Floor | Room | Length(ft) | Width(ft) | Descriptions | |
| Room 1 | Main | Foyer | 4.36 | 4.17 | |
| Room 2 | Main | Living Ro | 16.53 | 15.51 | |
| Room 3 | Main | Dining Ro | 12.17 | 11.25 | |
| Room 4 | Main | Kitchen | 11.71 | 7.81 | |
| Room 5 | Main | Pantry | 4.17 | 4.03 | |
| Room 6 | Main | Primary B | 12.5 | 11.68 | |
| Room 7 | Main | Bedroom 2 | 10.5 | 8.5 | |
| Room 8 | Main | Bathroom | 9.94 | 8.2 | 4 Pc Bath |
| Room 9 | Basement | Recreatio | 27.78 | 21.71 | |
| Room 10 | Basement | Bedroom 3 | 11.32 | 9.45 | |
| Room 11 | Basement | Bathroom | 9.54 | 5.77 | |
| Room 12 | Basement | Furnace R | 13.12 | 9.54 |
| Washroom Type | No. of Pieces | Level |
| Washroom Type 1 | 4 | Main |
| Washroom Type 2 | 2 | Basement |
| Washroom Type 3 | 0 | |
| Washroom Type 4 | 0 | |
| Washroom Type 5 | 0 |
| Total Area: | 0.00 |
| Approximatly Age: | 16-30 |
| Sprinklers: | Carb |
| Washrooms: | 2 |
| Heat Type: | Forced Air |
| Central Air Conditioning: | Central Air |
$
%
Years
This calculator is for demonstration purposes only. Always consult a professional
financial advisor before making personal financial decisions.
| Although the information displayed is believed to be accurate, no warranties or representations are made of any kind. |
| ROYAL LEPAGE TEAM REALTY |
|
|

Kalpesh Patel (KK)
Broker
Dir:
416-418-7039
Bus:
416-747-9777
Fax:
416-747-7135
| Book Showing | Email a Friend |
Jump To:
At a Glance:
| Type: | Com - Condo Townhouse |
| Area: | Ottawa |
| Municipality: | Stittsville - Munster - Richmond |
| Neighbourhood: | 8204 - Richmond |
| Style: | Bungalow |
| Approximate Age: | 16-30 |
| Maintenance Fee: | $756.54 |
| Beds: | 2+1 |
| Baths: | 2 |
| Fireplace: | Y |
Locatin Map:
Payment Calculator:

