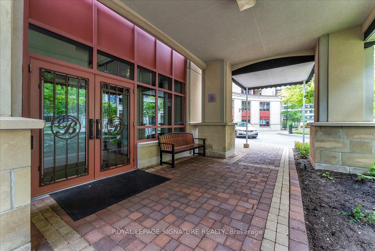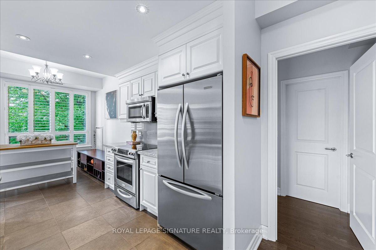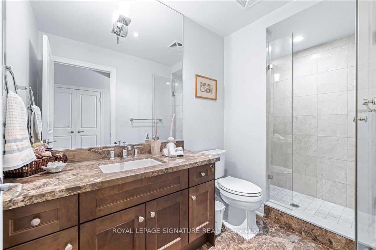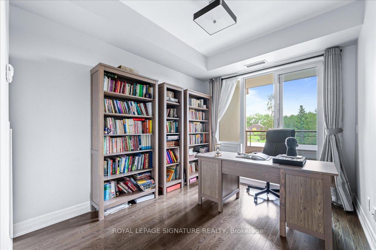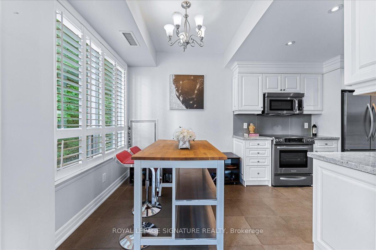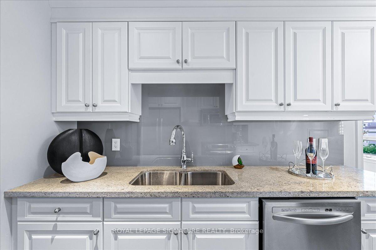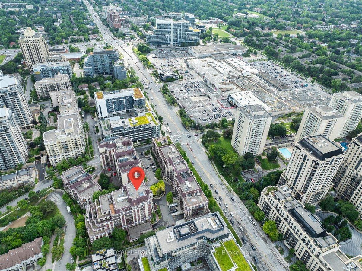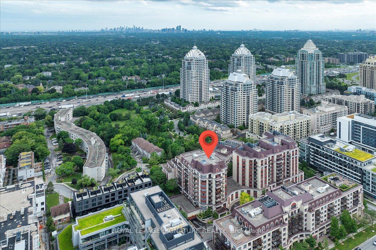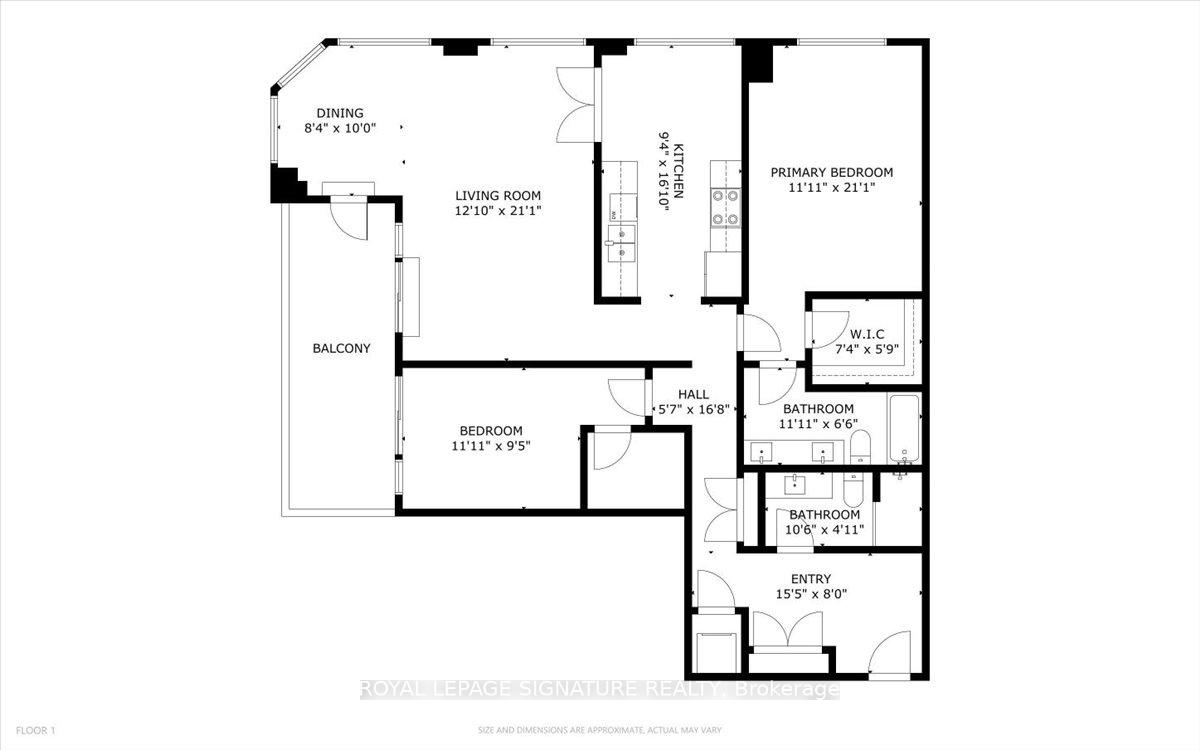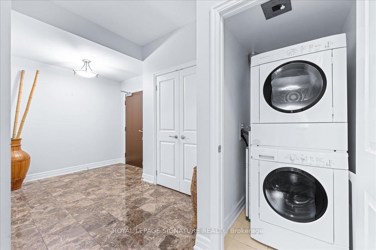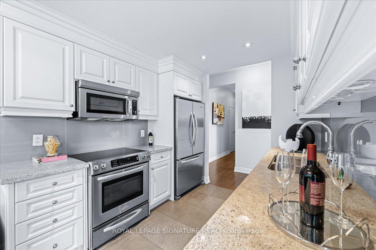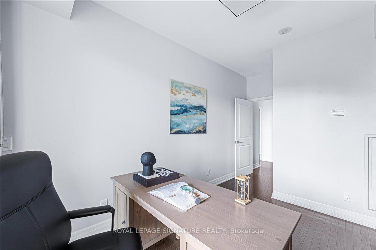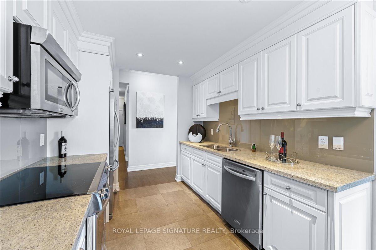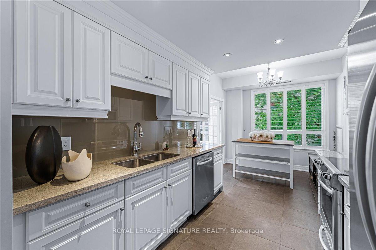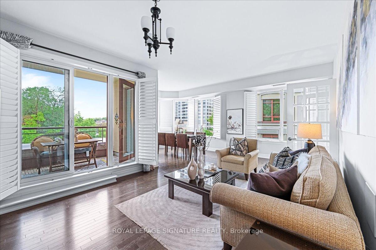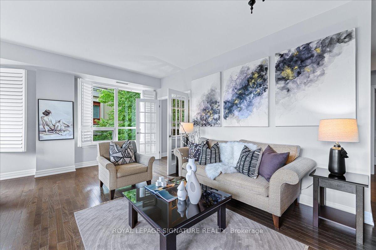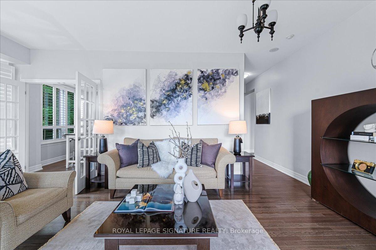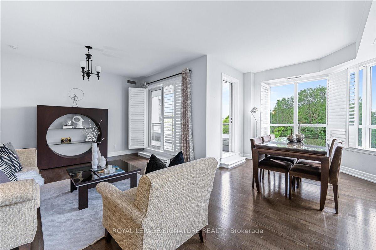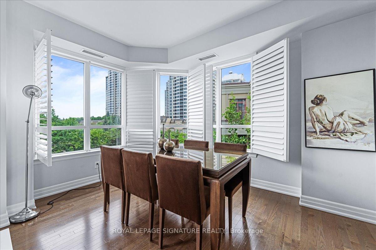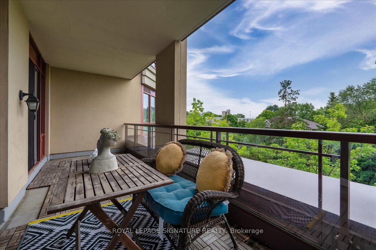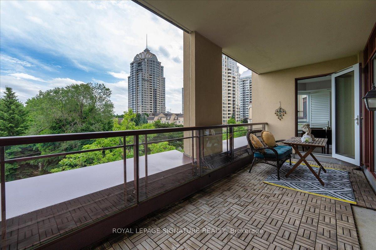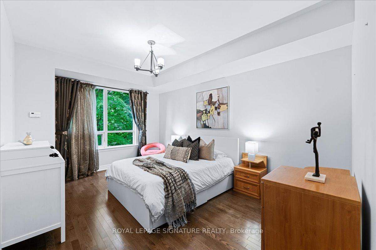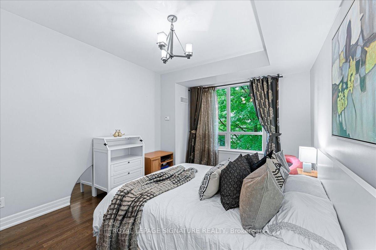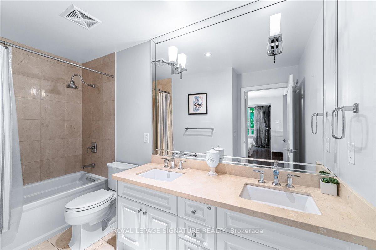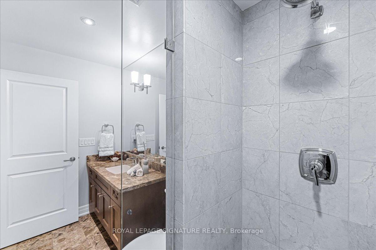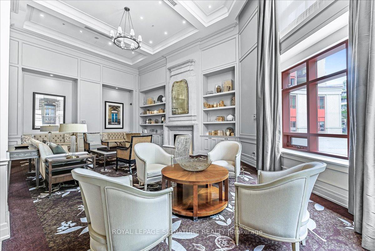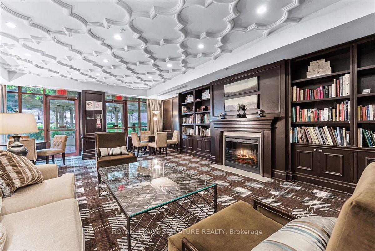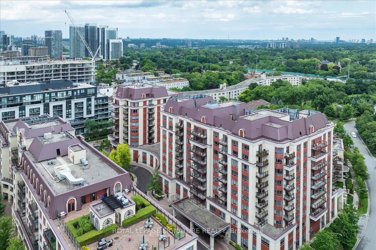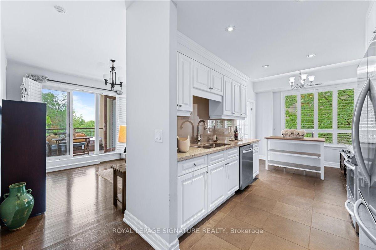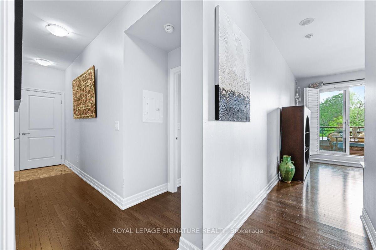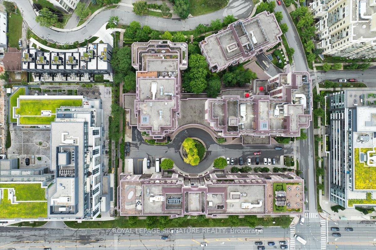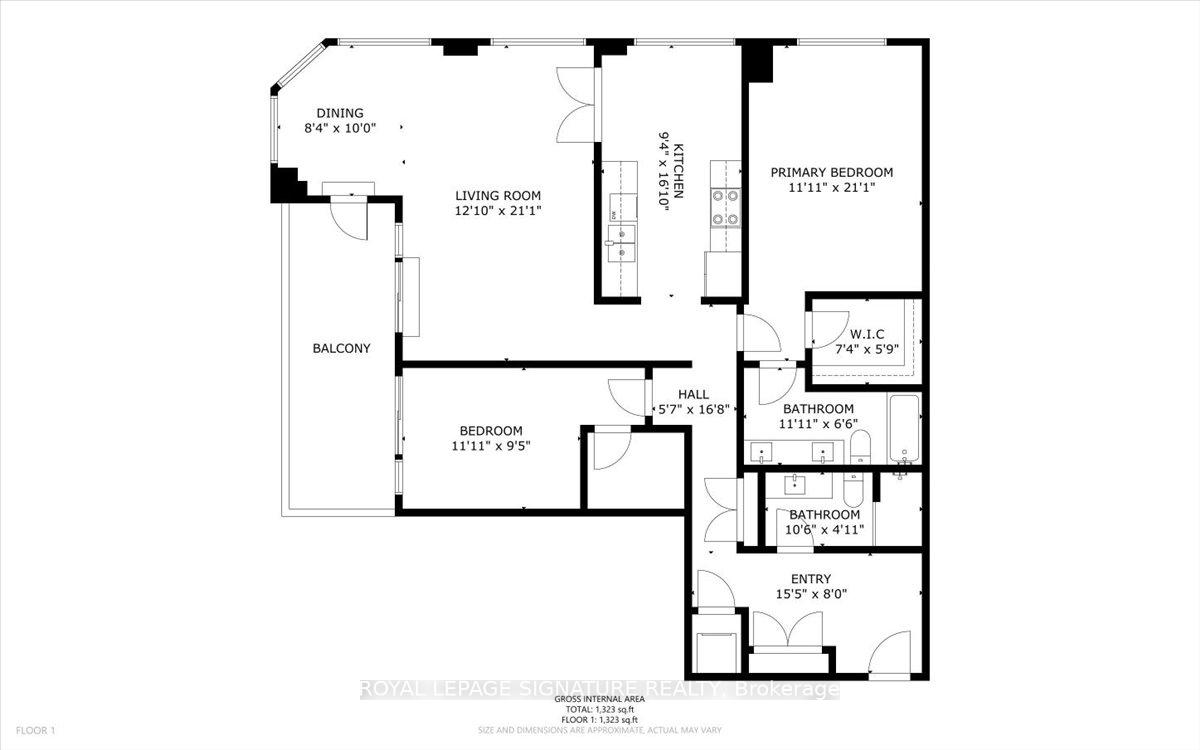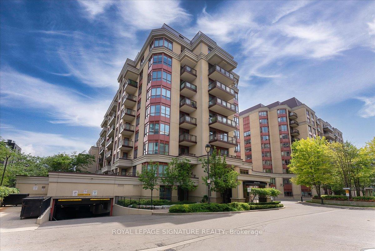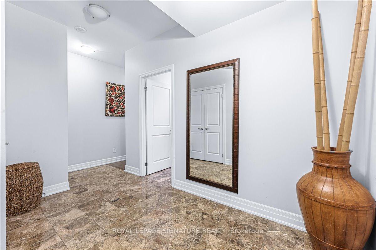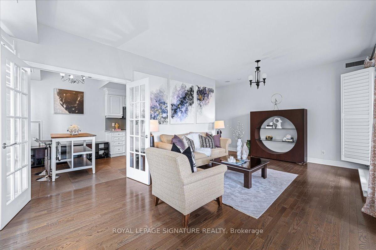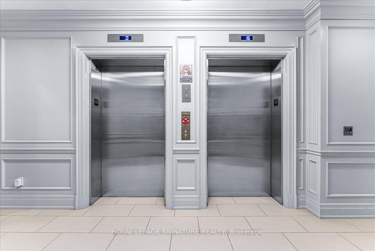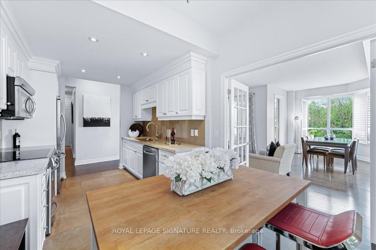$1,050,000
Available - For Sale
Listing ID: C12112587
23 Rean Driv , Toronto, M2K 0A5, Toronto
| **Must C Unit**Great Location**Luxurious/Upscale & Boutique Condo--Luxury Daniel's "The Bayview" Building--Beautiful Corner Unit W/SW Views---Absolutely Stunning:Top Quality Finishes Thru-Out--Functional Split Floor Plan*9Ft Hi Ceiling-1405 Sf Living Area+159 Sf Open Balcony+Owned One(1) Parking/Owned One(1) Locker Inc--Open-Concept Lr W/O To Open Balcony**Generous Size Two Bedrooms W/2Full Baths & 2 W/I Closet & W/O To Balcony-Modern/Upg'd Kit W/Granite Counters/Breakfast Bar-Full Size S/S Appl*Hi-Class Life Style Condo & Upg'd Unit W/Quality Kitchen & S-S Appl's* Great For Entertaining Friends/Family! Steps to TTC, Bayview Subway, Bayview Village Mall, Loblaws, Cafes, Restaurants, Rec Centres,YMCA, Parks, 1 Min To 401! Expansion & Modernization Plans For Bayview Village Mall - Lots Of Appreciation Growth! |
| Price | $1,050,000 |
| Taxes: | $6044.19 |
| Occupancy: | Vacant |
| Address: | 23 Rean Driv , Toronto, M2K 0A5, Toronto |
| Postal Code: | M2K 0A5 |
| Province/State: | Toronto |
| Directions/Cross Streets: | Bayview And Sheppard |
| Level/Floor | Room | Length(ft) | Width(ft) | Descriptions | |
| Room 1 | Flat | Dining Ro | 20.83 | 20.66 | Hardwood Floor, Combined w/Dining, W/O To Balcony |
| Room 2 | Flat | Dining Ro | 20.83 | 20.66 | Hardwood Floor, Combined w/Living, W/O To Balcony |
| Room 3 | Flat | Kitchen | 8.99 | 7.58 | Ceramic Floor, Granite Counters, Stainless Steel Appl |
| Room 4 | Flat | Breakfast | 8.99 | 7.51 | Ceramic Floor, French Doors, Large Window |
| Room 5 | Flat | Primary B | 16.01 | 11.41 | Hardwood Floor, Walk-In Closet(s), 5 Pc Ensuite |
| Room 6 | Flat | Bedroom 2 | 11.48 | 9.18 | Hardwood Floor, Walk-In Closet(s), W/O To Balcony |
| Washroom Type | No. of Pieces | Level |
| Washroom Type 1 | 5 | Flat |
| Washroom Type 2 | 3 | Flat |
| Washroom Type 3 | 0 | |
| Washroom Type 4 | 0 | |
| Washroom Type 5 | 0 | |
| Washroom Type 6 | 5 | Flat |
| Washroom Type 7 | 3 | Flat |
| Washroom Type 8 | 0 | |
| Washroom Type 9 | 0 | |
| Washroom Type 10 | 0 |
| Total Area: | 0.00 |
| Approximatly Age: | 11-15 |
| Washrooms: | 2 |
| Heat Type: | Forced Air |
| Central Air Conditioning: | Central Air |
| Elevator Lift: | True |
$
%
Years
This calculator is for demonstration purposes only. Always consult a professional
financial advisor before making personal financial decisions.
| Although the information displayed is believed to be accurate, no warranties or representations are made of any kind. |
| ROYAL LEPAGE SIGNATURE REALTY |
|
|

Kalpesh Patel (KK)
Broker
Dir:
416-418-7039
Bus:
416-747-9777
Fax:
416-747-7135
| Virtual Tour | Book Showing | Email a Friend |
Jump To:
At a Glance:
| Type: | Com - Condo Apartment |
| Area: | Toronto |
| Municipality: | Toronto C15 |
| Neighbourhood: | Bayview Village |
| Style: | Apartment |
| Approximate Age: | 11-15 |
| Tax: | $6,044.19 |
| Maintenance Fee: | $1,621.98 |
| Beds: | 2 |
| Baths: | 2 |
| Fireplace: | N |
Locatin Map:
Payment Calculator:

