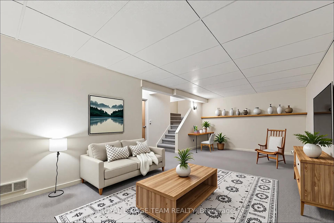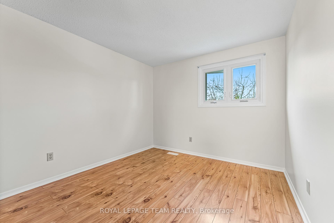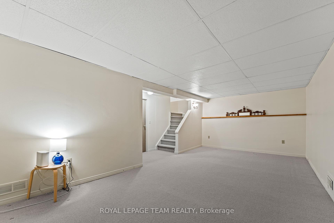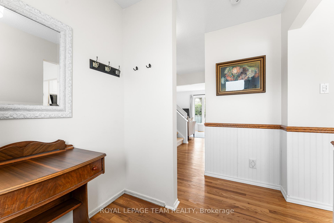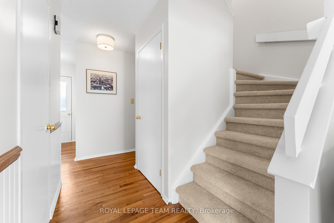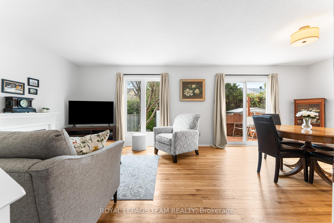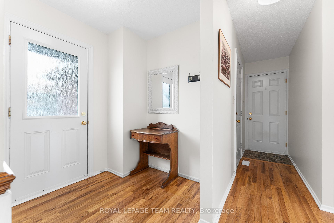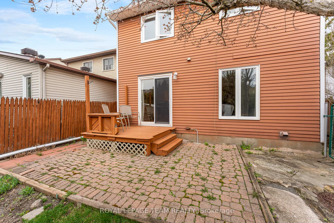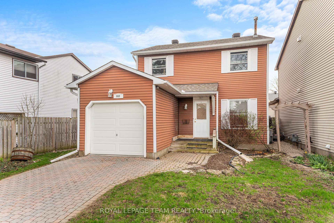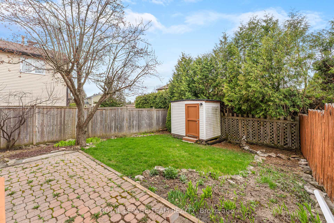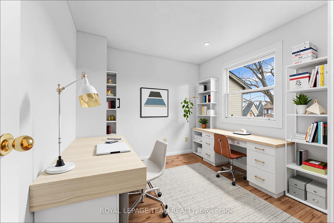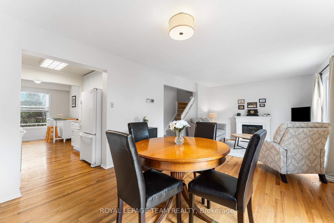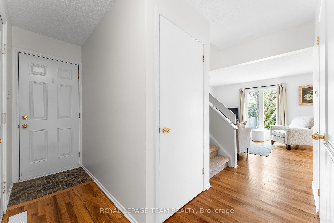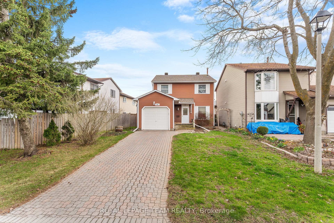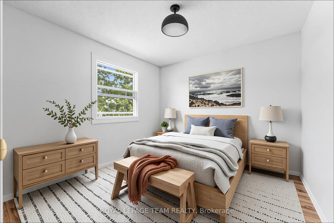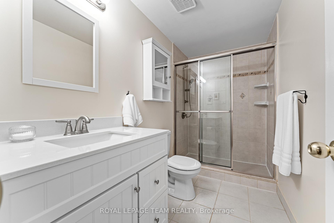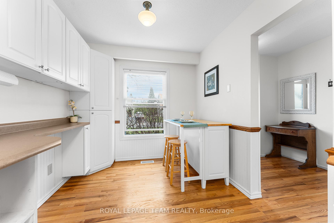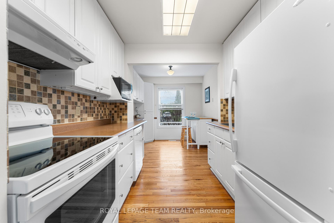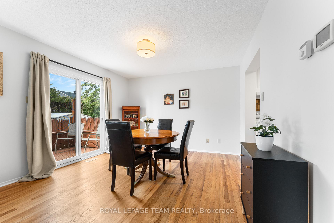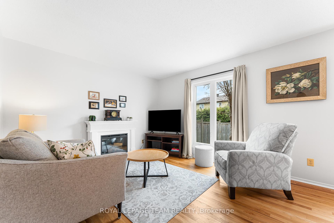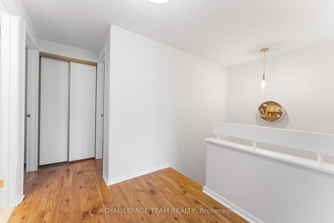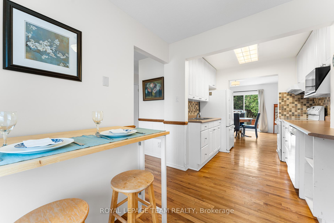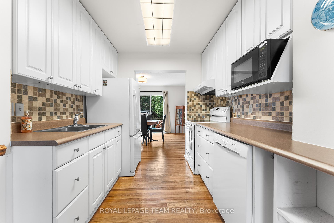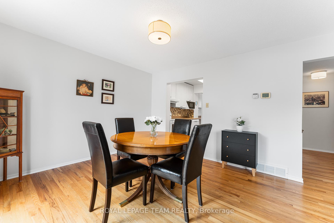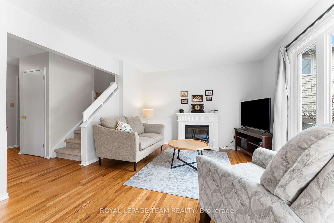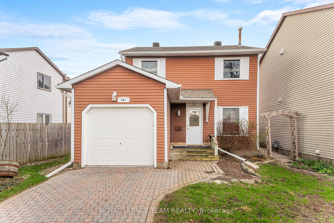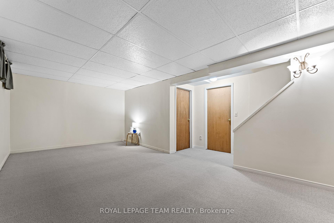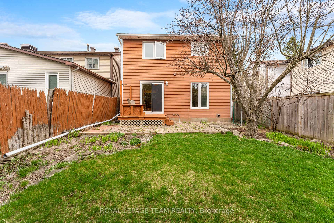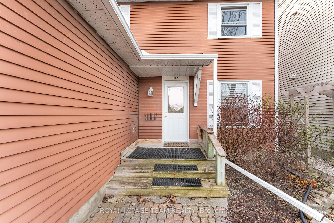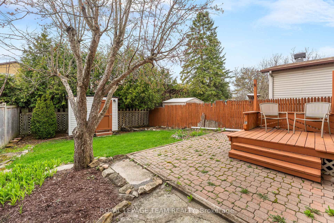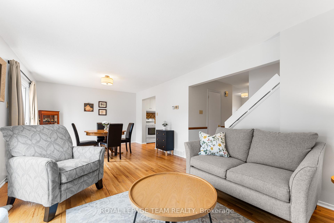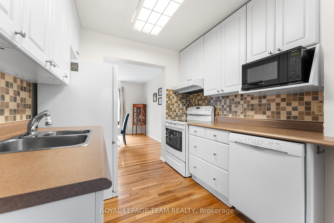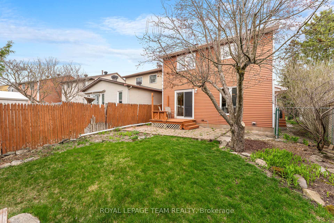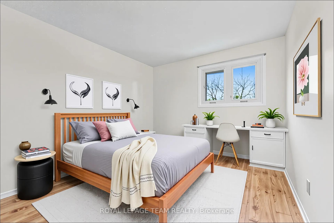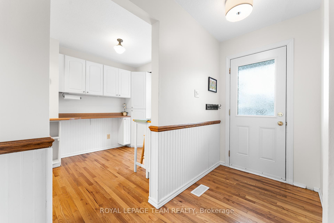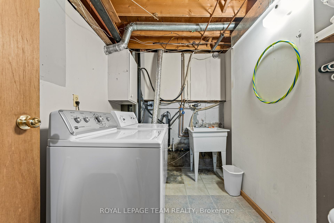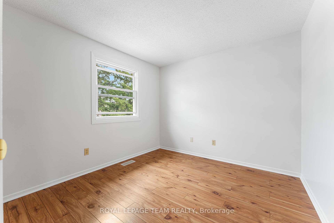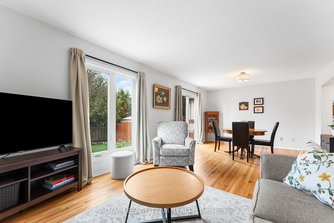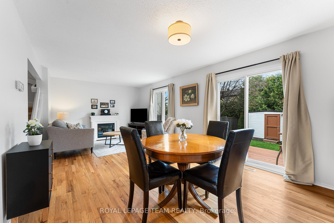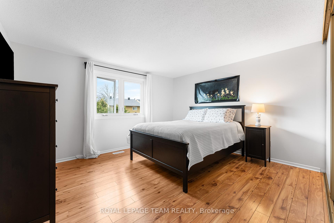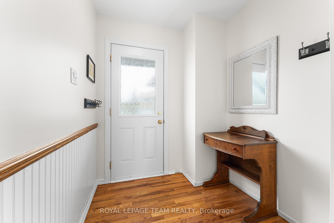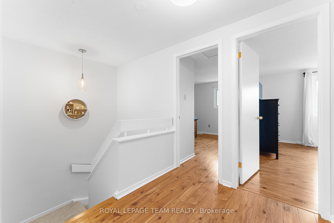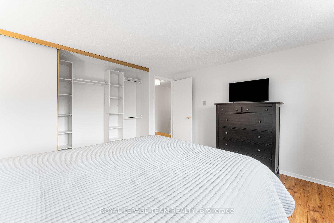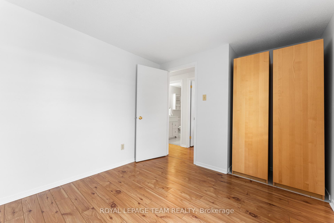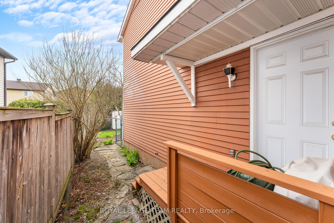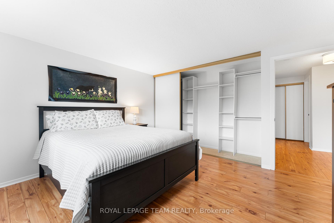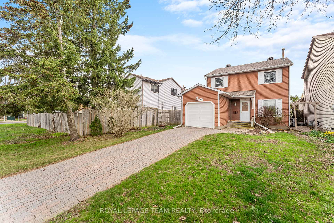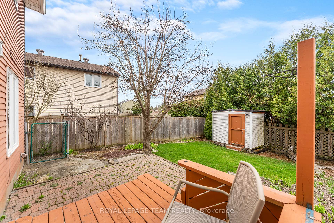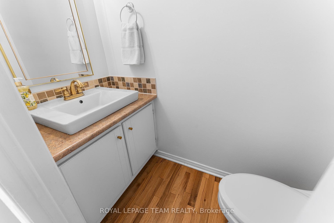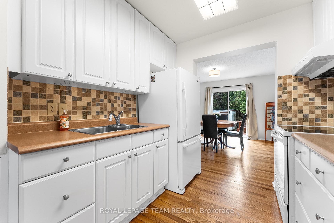$645,000
Available - For Sale
Listing ID: X12112627
107 Melanie Cres , Kanata, K2L 2E4, Ottawa
| Welcome to 107 Melanie Crescent. Tucked away on a quiet street in the heart of Glen Cairn, this awesome 4 bedroom, 2 bath single family home is packed with charm! Hardwood floors & neutral decor flow through the tastefully decorated main floor. Take the brand new carpeted stairs to the second level where you'll find 4 bright & cozy bedrooms plus a well appointed 4pc bathroom. The finished basement offers the perfect retreat for the kids and their friends or a family night with your favourite movie. Unwind on a warm summer day on your deck in the private backyard. |
| Price | $645,000 |
| Taxes: | $3528.67 |
| Assessment Year: | 2024 |
| Occupancy: | Owner |
| Address: | 107 Melanie Cres , Kanata, K2L 2E4, Ottawa |
| Directions/Cross Streets: | McKitrick Dr |
| Rooms: | 12 |
| Bedrooms: | 4 |
| Bedrooms +: | 0 |
| Family Room: | F |
| Basement: | Finished |
| Level/Floor | Room | Length(ft) | Width(ft) | Descriptions | |
| Room 1 | Main | Foyer | 9.35 | 6.23 | |
| Room 2 | Main | Dining Ro | 11.94 | 11.15 | |
| Room 3 | Main | Living Ro | 11.48 | 10.82 | |
| Room 4 | Main | Kitchen | 8.23 | 16.2 | |
| Room 5 | Second | Primary B | 13.12 | 12.17 | |
| Room 6 | Second | Bedroom 2 | 9.41 | 11.87 | |
| Room 7 | Second | Bedroom 3 | 9.68 | 8.72 | |
| Room 8 | Second | Bedroom 4 | 9.38 | 9.54 | |
| Room 9 | Lower | Family Ro | 21.02 | 11.18 |
| Washroom Type | No. of Pieces | Level |
| Washroom Type 1 | 2 | Main |
| Washroom Type 2 | 4 | Second |
| Washroom Type 3 | 0 | |
| Washroom Type 4 | 0 | |
| Washroom Type 5 | 0 |
| Total Area: | 0.00 |
| Property Type: | Detached |
| Style: | 2-Storey |
| Exterior: | Vinyl Siding |
| Garage Type: | Attached |
| Drive Parking Spaces: | 2 |
| Pool: | None |
| Approximatly Square Footage: | 1100-1500 |
| CAC Included: | N |
| Water Included: | N |
| Cabel TV Included: | N |
| Common Elements Included: | N |
| Heat Included: | N |
| Parking Included: | N |
| Condo Tax Included: | N |
| Building Insurance Included: | N |
| Fireplace/Stove: | Y |
| Heat Type: | Forced Air |
| Central Air Conditioning: | Central Air |
| Central Vac: | N |
| Laundry Level: | Syste |
| Ensuite Laundry: | F |
| Sewers: | Sewer |
$
%
Years
This calculator is for demonstration purposes only. Always consult a professional
financial advisor before making personal financial decisions.
| Although the information displayed is believed to be accurate, no warranties or representations are made of any kind. |
| ROYAL LEPAGE TEAM REALTY |
|
|

Kalpesh Patel (KK)
Broker
Dir:
416-418-7039
Bus:
416-747-9777
Fax:
416-747-7135
| Book Showing | Email a Friend |
Jump To:
At a Glance:
| Type: | Freehold - Detached |
| Area: | Ottawa |
| Municipality: | Kanata |
| Neighbourhood: | 9003 - Kanata - Glencairn/Hazeldean |
| Style: | 2-Storey |
| Tax: | $3,528.67 |
| Beds: | 4 |
| Baths: | 2 |
| Fireplace: | Y |
| Pool: | None |
Locatin Map:
Payment Calculator:

