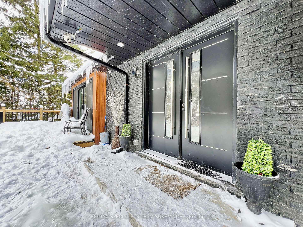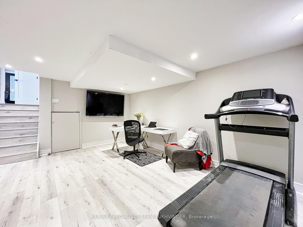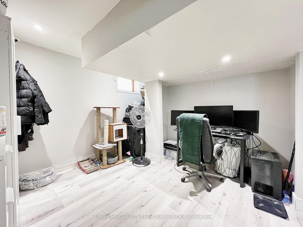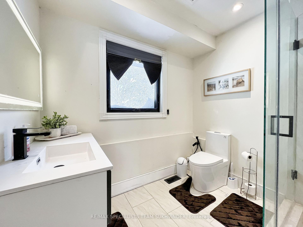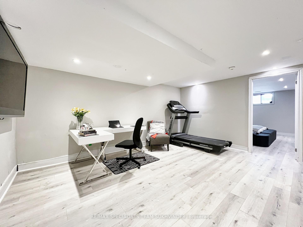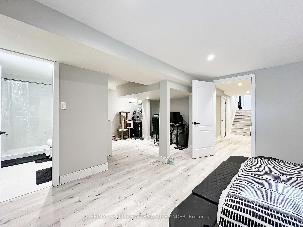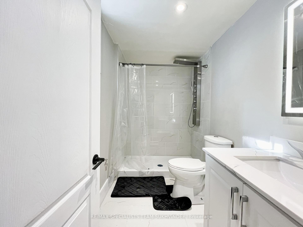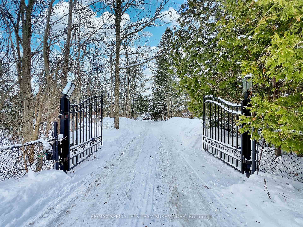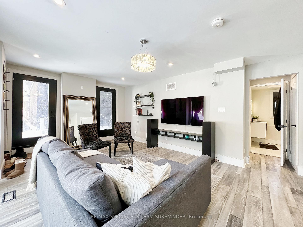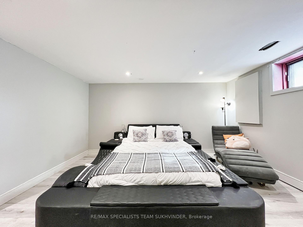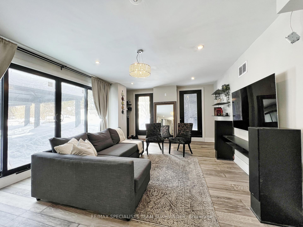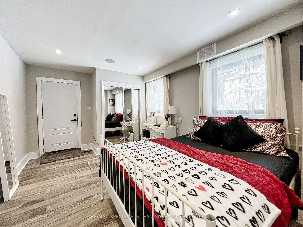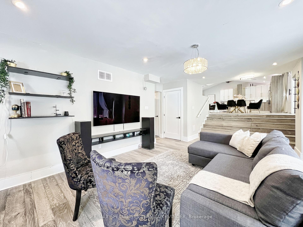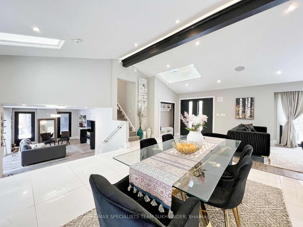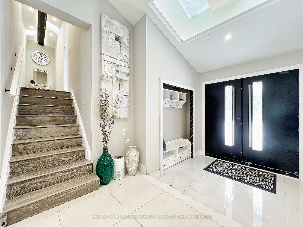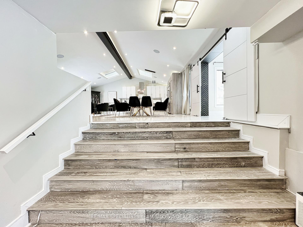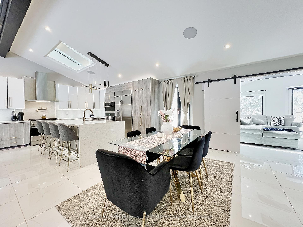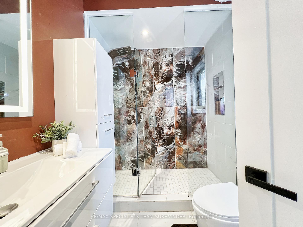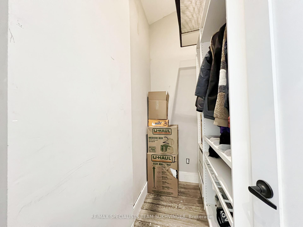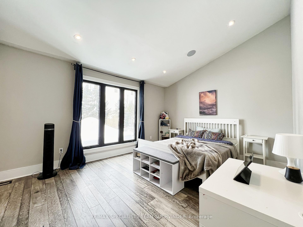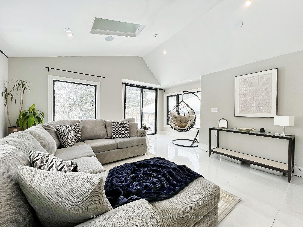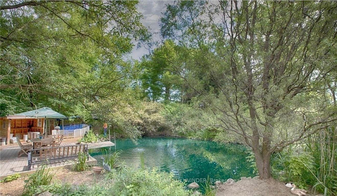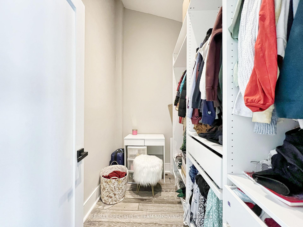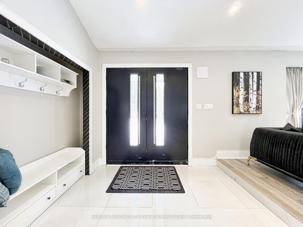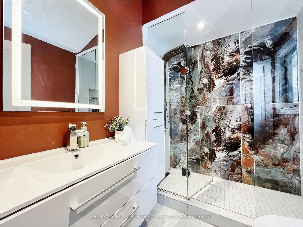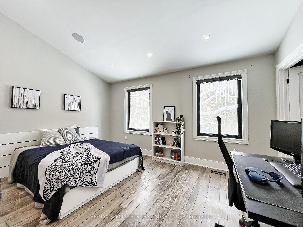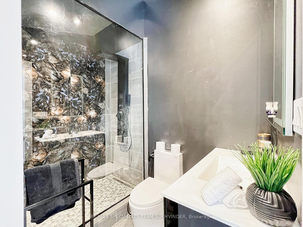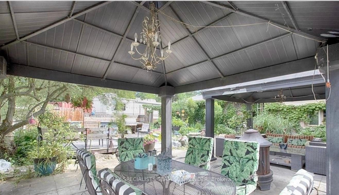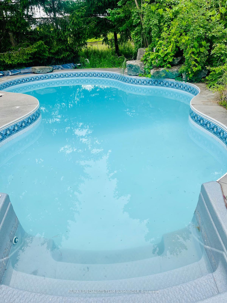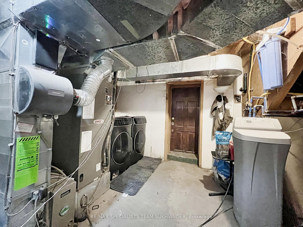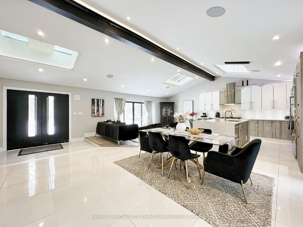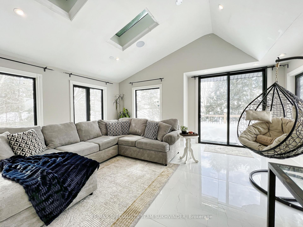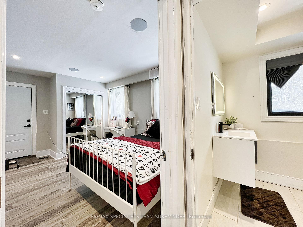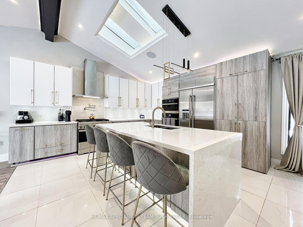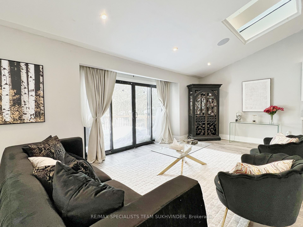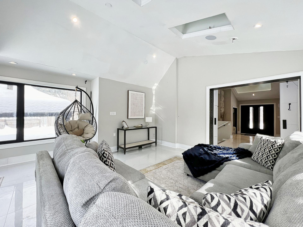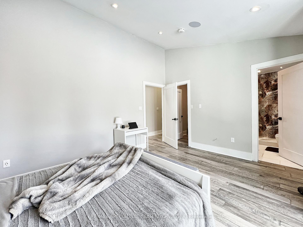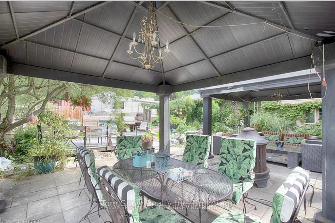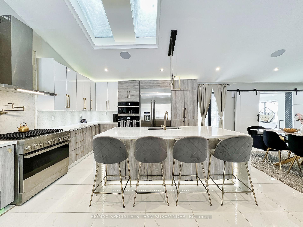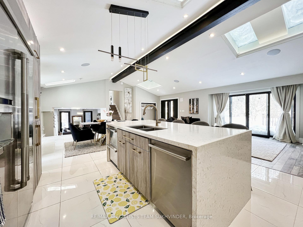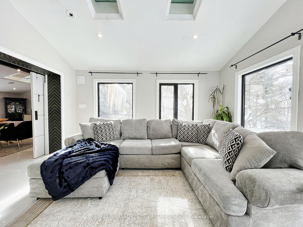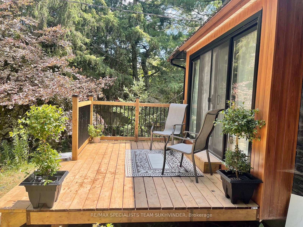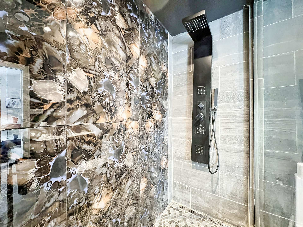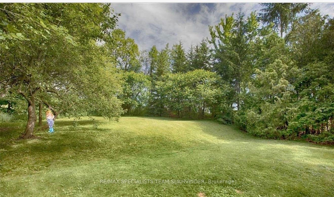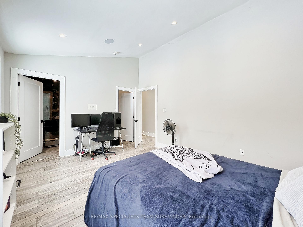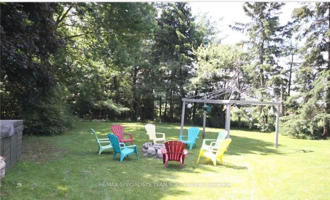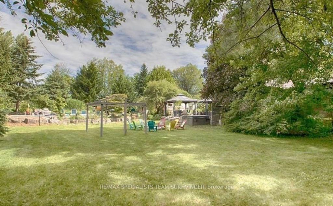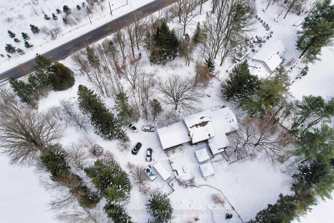$2,289,999
Available - For Sale
Listing ID: W12112629
6660 Appleby Line , Burlington, L7M 0P7, Halton
| Experience the best of both worlds tranquil country-style living right at the edge of Burlington and Milton. Offering nearly 3,000 sq. ft. of beautifully finished living space, this rare and exceptional property is nestled on a fully fenced, gated lot that delivers year-round resort-style living.Enjoy your very own Summer Oasis and Winter Wonderland featuring a pond, pool, fruit trees, hot tub, and a stunning solarium. The home is bathed in natural light thanks to 9 strategically placed skylights and boasts soaring ceilings, new windows and doors, and a fully upgraded gourmet kitchen with premium Jennair appliances. Ideal for entertaining or relaxing, this 4-bedroom, 4-bathroom home includes a modern smart audio system (speaker-ready), new electrical and plumbing systems, and gas line ready for a fireplace in the family room. Smartly designed with family living in mind, it's located in a school bus route neighborhood and just minutes from top-rated schools, shopping plazas, HWYs 401 & 403, the hospital, Tim Hortons, banks, and more. A permit application is in place for a 1,000 sq. ft. addition above the garage, offering potential for even more living space. The new garage door adds to the curb appeal of this extraordinary property. This is a one-of-a-kind opportunity resort living without leaving the city! |
| Price | $2,289,999 |
| Taxes: | $6573.00 |
| Occupancy: | Owner |
| Address: | 6660 Appleby Line , Burlington, L7M 0P7, Halton |
| Acreage: | .50-1.99 |
| Directions/Cross Streets: | APPLEBY LINE AND BRITANNIA |
| Rooms: | 10 |
| Bedrooms: | 4 |
| Bedrooms +: | 0 |
| Family Room: | T |
| Basement: | Finished, Walk-Out |
| Washroom Type | No. of Pieces | Level |
| Washroom Type 1 | 3 | Main |
| Washroom Type 2 | 3 | Second |
| Washroom Type 3 | 3 | Lower |
| Washroom Type 4 | 0 | |
| Washroom Type 5 | 0 | |
| Washroom Type 6 | 3 | Main |
| Washroom Type 7 | 3 | Second |
| Washroom Type 8 | 3 | Lower |
| Washroom Type 9 | 0 | |
| Washroom Type 10 | 0 |
| Total Area: | 0.00 |
| Property Type: | Detached |
| Style: | Bungalow |
| Exterior: | Metal/Steel Sidi, Brick |
| Garage Type: | Detached |
| (Parking/)Drive: | Private |
| Drive Parking Spaces: | 10 |
| Park #1 | |
| Parking Type: | Private |
| Park #2 | |
| Parking Type: | Private |
| Pool: | Inground |
| Approximatly Square Footage: | 2000-2500 |
| CAC Included: | N |
| Water Included: | N |
| Cabel TV Included: | N |
| Common Elements Included: | N |
| Heat Included: | N |
| Parking Included: | N |
| Condo Tax Included: | N |
| Building Insurance Included: | N |
| Fireplace/Stove: | Y |
| Heat Type: | Forced Air |
| Central Air Conditioning: | Central Air |
| Central Vac: | N |
| Laundry Level: | Syste |
| Ensuite Laundry: | F |
| Sewers: | Septic |
$
%
Years
This calculator is for demonstration purposes only. Always consult a professional
financial advisor before making personal financial decisions.
| Although the information displayed is believed to be accurate, no warranties or representations are made of any kind. |
| RE/MAX SPECIALISTS TEAM SUKHVINDER |
|
|

Kalpesh Patel (KK)
Broker
Dir:
416-418-7039
Bus:
416-747-9777
Fax:
416-747-7135
| Book Showing | Email a Friend |
Jump To:
At a Glance:
| Type: | Freehold - Detached |
| Area: | Halton |
| Municipality: | Burlington |
| Neighbourhood: | Rural Burlington |
| Style: | Bungalow |
| Tax: | $6,573 |
| Beds: | 4 |
| Baths: | 4 |
| Fireplace: | Y |
| Pool: | Inground |
Locatin Map:
Payment Calculator:

