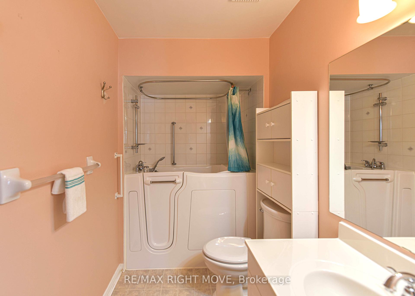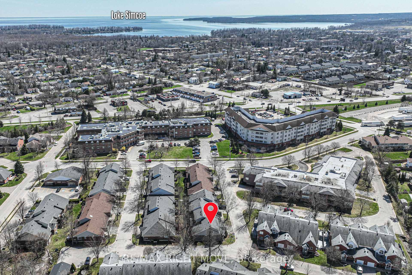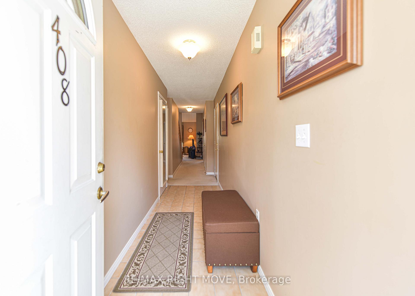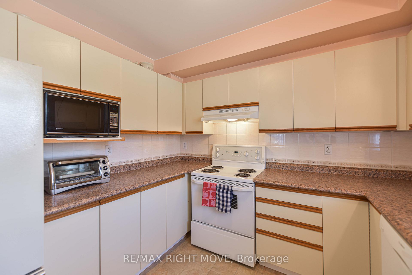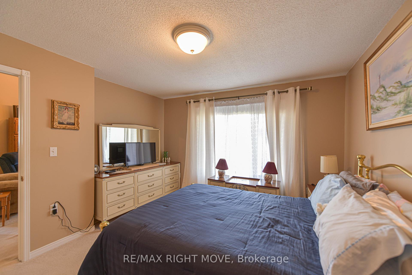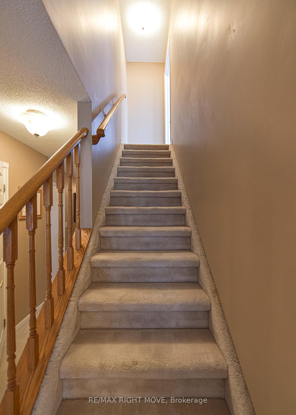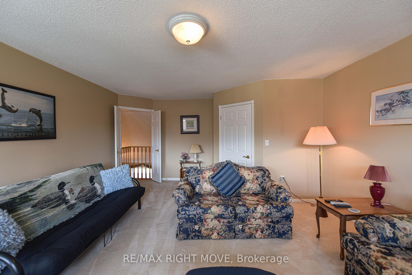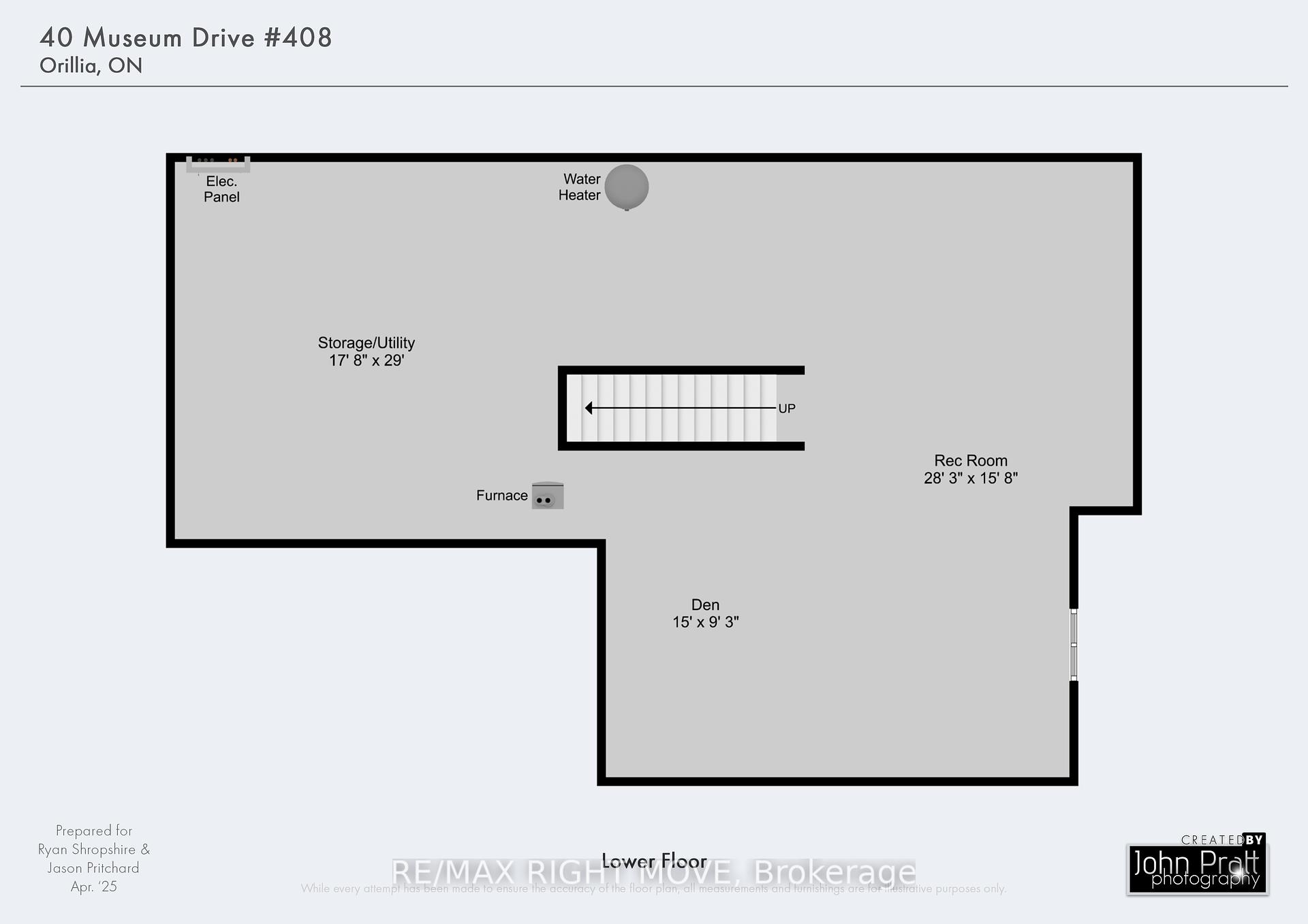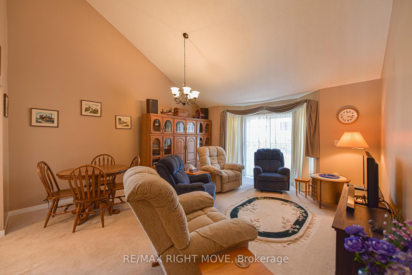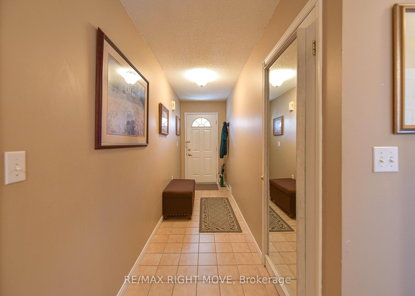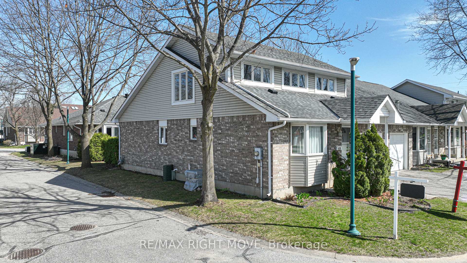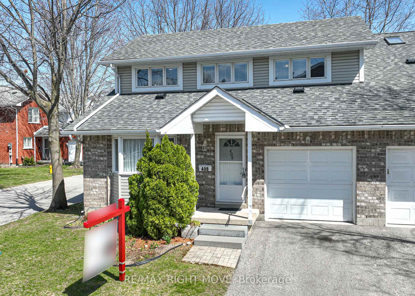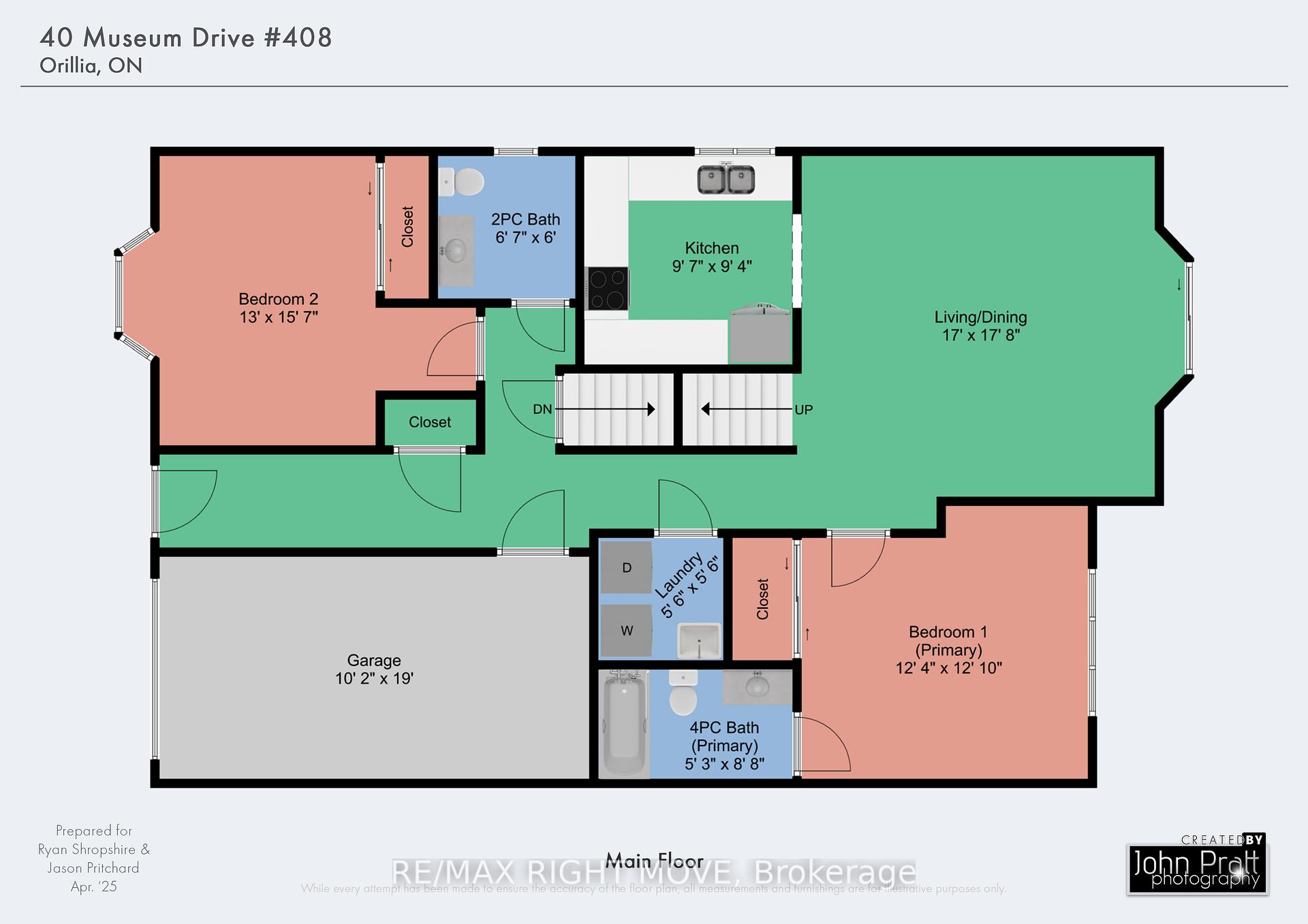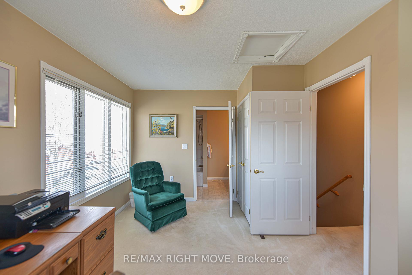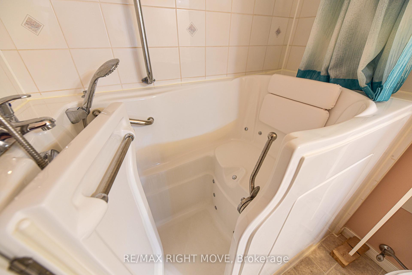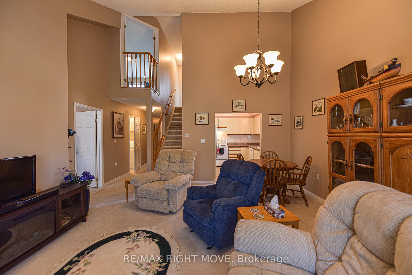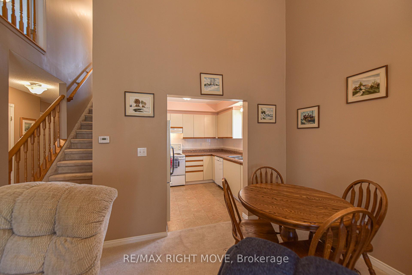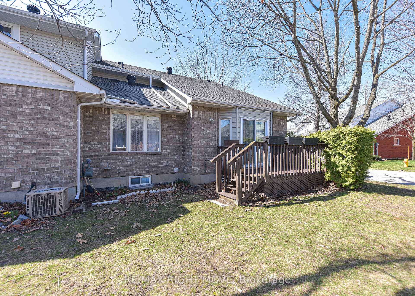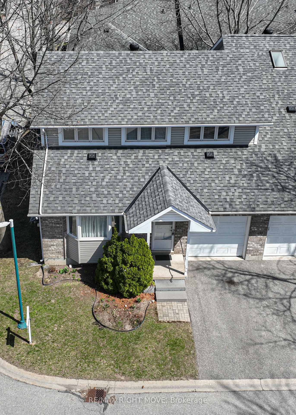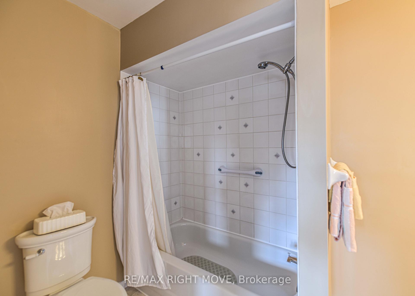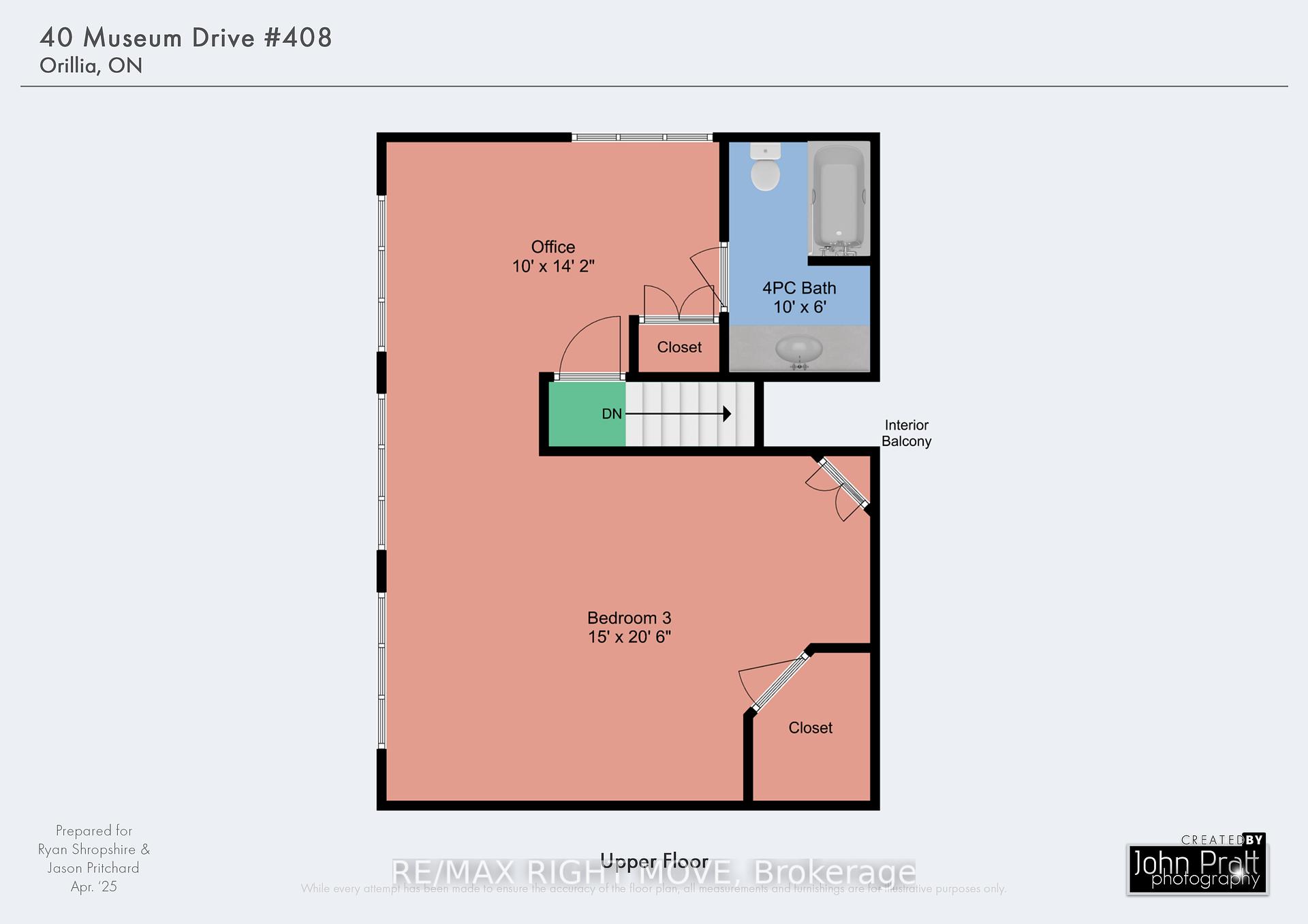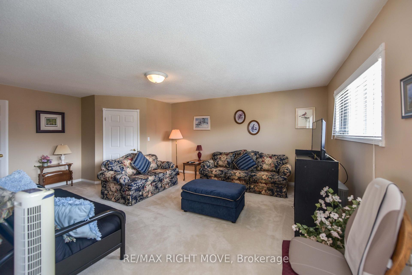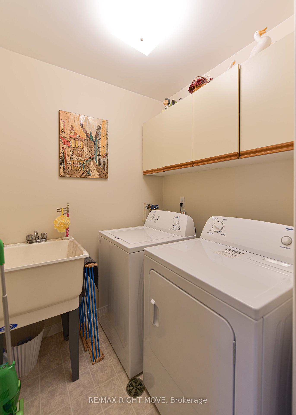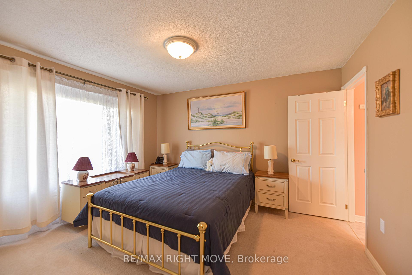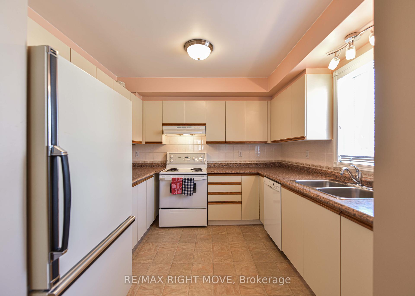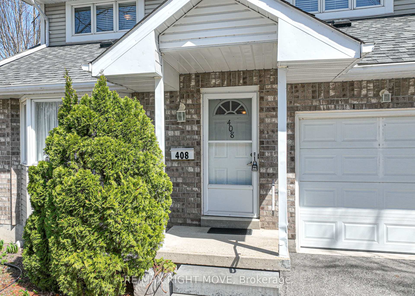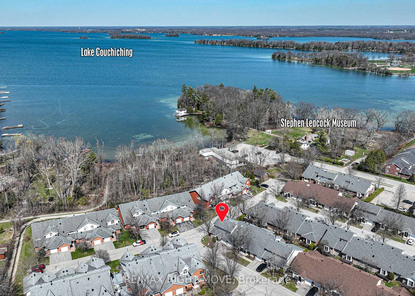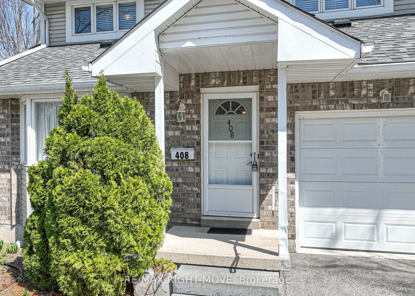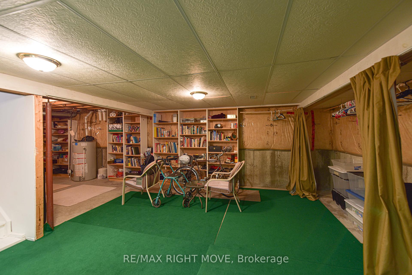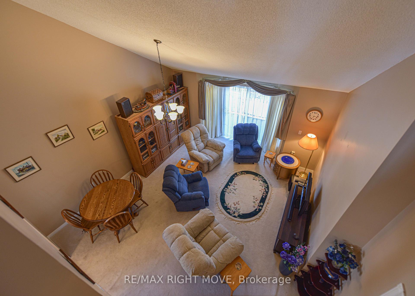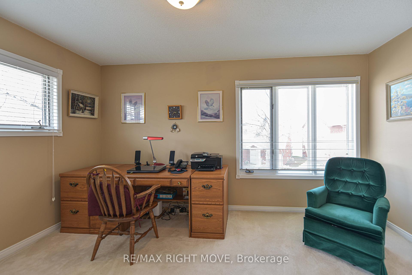$669,000
Available - For Sale
Listing ID: S12112642
40 Museum Driv , Orillia, L3V 7T9, Simcoe
| Welcome to 408 - 40 Museum Drive, in beautiful Orillia, Ontario. Discover stress-free living in this beautifully maintained end-unit bungaloft located in the highly sought-after Villages at Leacock, a 55+ adult lifestyle community in the heart of Orillia. This bright and spacious 2-bedroom, 3-bathroom home offers over 1,500 sq. ft. of thoughtfully designed living space. Conveniently located just steps from walking trails, Tudhope Park, Lake Couchiching, public transit, downtown Orillia, and all local amenities, this property combines comfort with an active lifestyle. The main floor primary bedroom includes a private 3-piece ensuite. The kitchen has ample cabinet and counter space. For added convenience the laundry is located on the main floor. The spacious loft is perfect for a family room, guest suite or potential for a third bedroom, complete with its own 4-piece bathroom and extra storage. The attached single-car garage has convenient inside entry, and the full unfinished lower level provides endless potential and/or additional storage. The condominium fees include Rogers cable/internet, private clubhouse access, snow removal, lawn care, and exterior maintenance. Don't miss your chance to enjoy a low-maintenance lifestyle in one of Orillia's most desirable communities. Contact your Realtor today to schedule your private tour of Unit 408 40 Museum Drive. |
| Price | $669,000 |
| Taxes: | $4879.00 |
| Assessment Year: | 2024 |
| Occupancy: | Owner |
| Address: | 40 Museum Driv , Orillia, L3V 7T9, Simcoe |
| Postal Code: | L3V 7T9 |
| Province/State: | Simcoe |
| Directions/Cross Streets: | Museum Drive & Forest Avenue |
| Level/Floor | Room | Length(ft) | Width(ft) | Descriptions | |
| Room 1 | Main | Kitchen | 9.71 | 9.41 | |
| Room 2 | Main | Living Ro | 16.99 | 17.81 | |
| Room 3 | Main | Primary B | 12.4 | 12.1 | |
| Room 4 | Main | Bathroom | 5.31 | 8.82 | 4 Pc Ensuite |
| Room 5 | Main | Bedroom | 12.99 | 15.71 | |
| Room 6 | Main | Bathroom | 6.56 | 6 | |
| Room 7 | Main | Laundry | 5.58 | 5.58 | |
| Room 8 | Upper | Family Ro | 14.99 | 20.6 | |
| Room 9 | Upper | Office | 9.84 | 14.2 | |
| Room 10 | Upper | Bathroom | 9.84 | 6 | 4 Pc Bath |
| Room 11 | Lower | Den | 14.99 | 9.32 | |
| Room 12 | Lower | Recreatio | 28.31 | 15.81 | |
| Room 13 | Lower | Utility R | 17.81 | 29 |
| Washroom Type | No. of Pieces | Level |
| Washroom Type 1 | 4 | |
| Washroom Type 2 | 2 | |
| Washroom Type 3 | 4 | |
| Washroom Type 4 | 0 | |
| Washroom Type 5 | 0 |
| Total Area: | 0.00 |
| Approximatly Age: | 31-50 |
| Washrooms: | 3 |
| Heat Type: | Forced Air |
| Central Air Conditioning: | Central Air |
| Elevator Lift: | False |
$
%
Years
This calculator is for demonstration purposes only. Always consult a professional
financial advisor before making personal financial decisions.
| Although the information displayed is believed to be accurate, no warranties or representations are made of any kind. |
| RE/MAX RIGHT MOVE |
|
|

Kalpesh Patel (KK)
Broker
Dir:
416-418-7039
Bus:
416-747-9777
Fax:
416-747-7135
| Virtual Tour | Book Showing | Email a Friend |
Jump To:
At a Glance:
| Type: | Com - Condo Townhouse |
| Area: | Simcoe |
| Municipality: | Orillia |
| Neighbourhood: | Orillia |
| Style: | Bungaloft |
| Approximate Age: | 31-50 |
| Tax: | $4,879 |
| Maintenance Fee: | $618.94 |
| Beds: | 2 |
| Baths: | 3 |
| Fireplace: | Y |
Locatin Map:
Payment Calculator:

