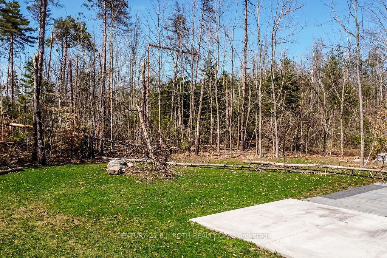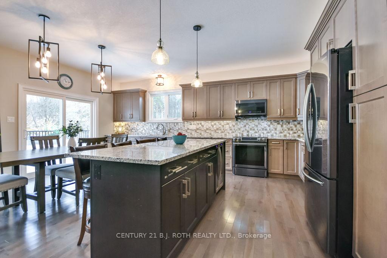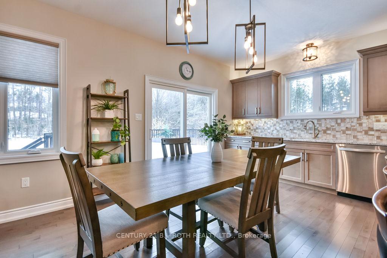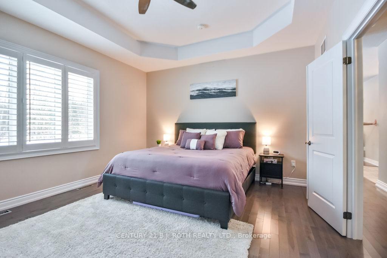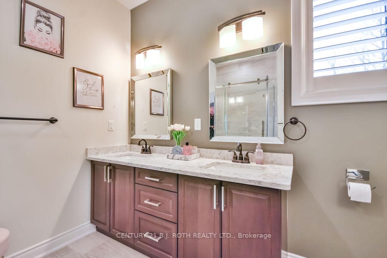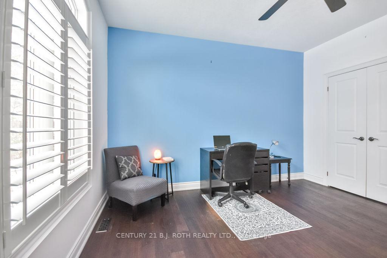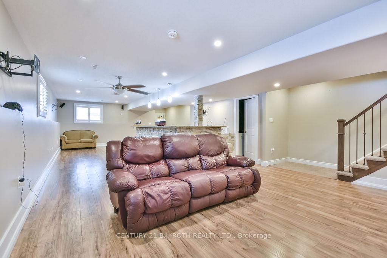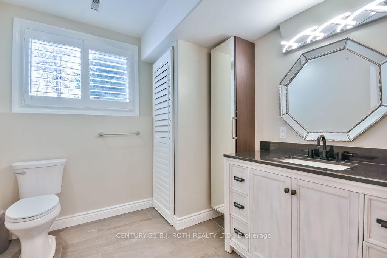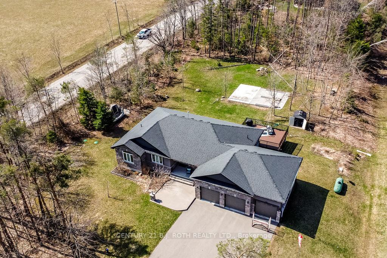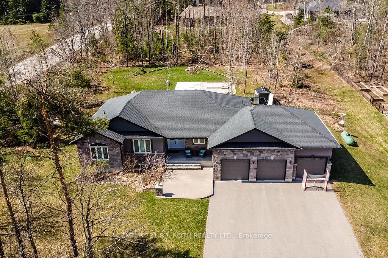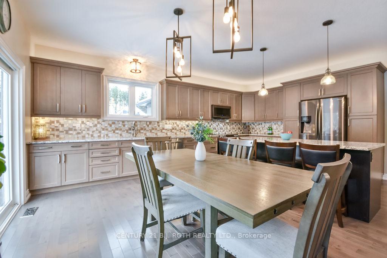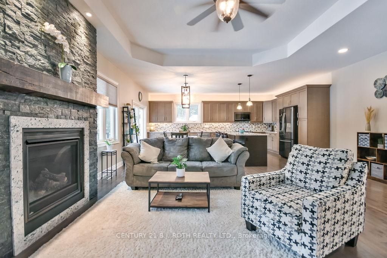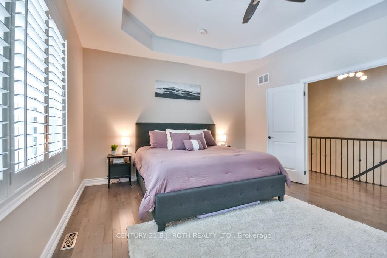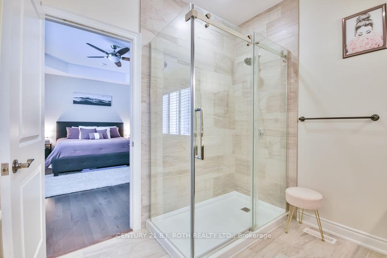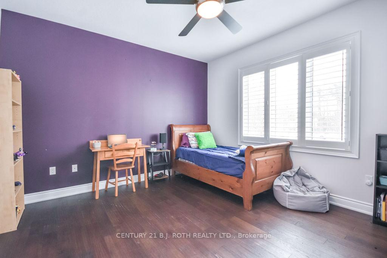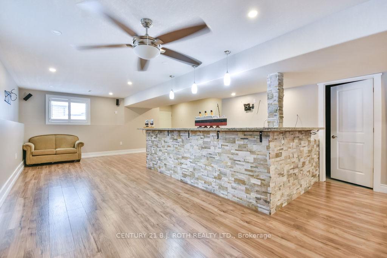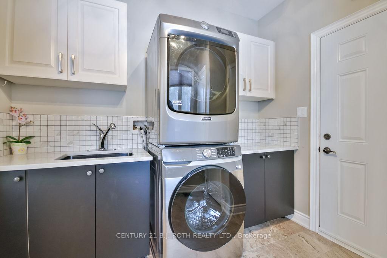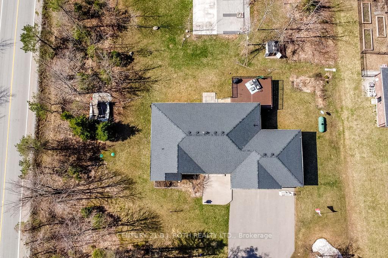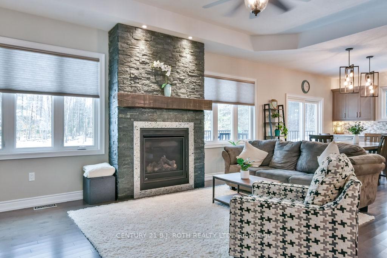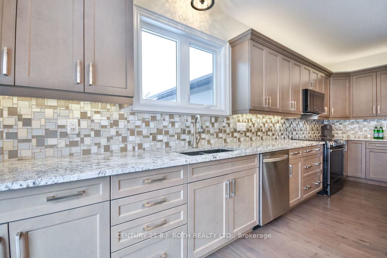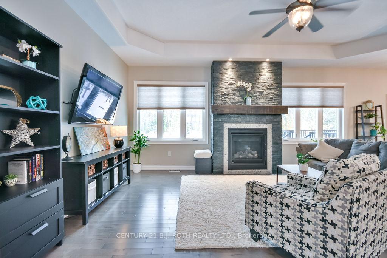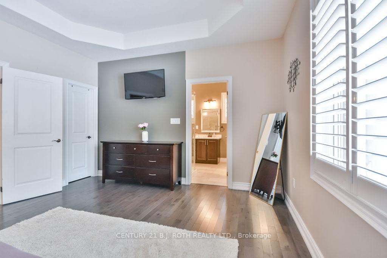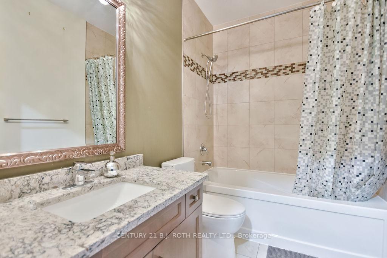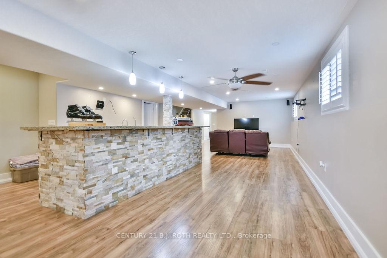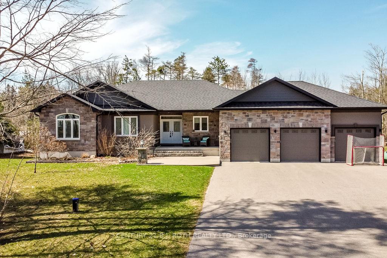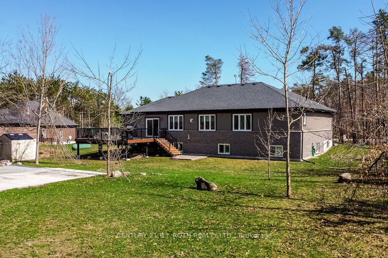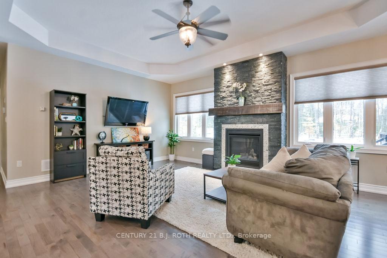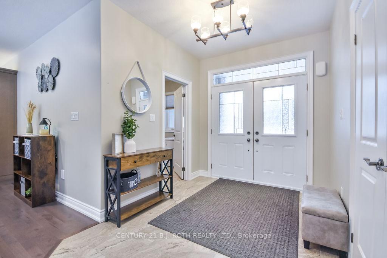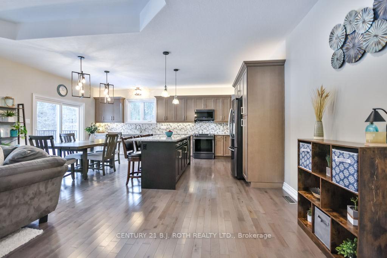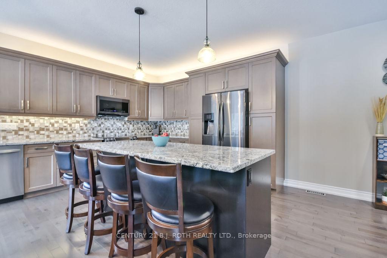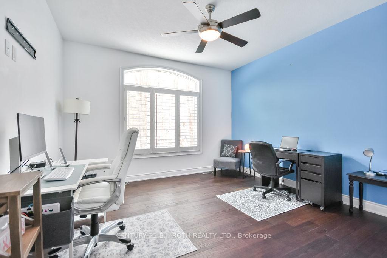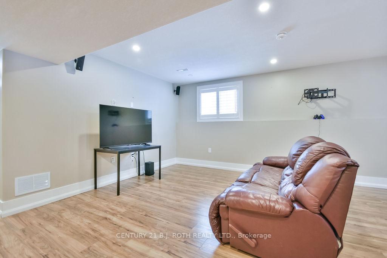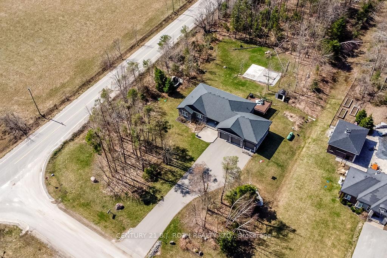$1,579,000
Available - For Sale
Listing ID: S12112644
27 Houben Cres , Oro-Medonte, L0L 1T0, Simcoe
| Welcome to 27 Houben Crescent, a stunning custom-built bungalow offering over 3,200 finished square feet of refined living space. Perfectly situated just 15 minutes from Barrie, Orillia, and Highway 11, this exceptional home is nestled in a mature neighborhood surrounded by other custom estate properties. Set on over an acre, this corner-lot property offers privacy and exclusivity, with no houses behind or on one side. A spacious driveway and a three-car garage with dual interior entries provide both convenience and ample parking. Step inside to discover a thoughtfully designed layout, where luxury meets functionality. The chefs kitchen is an entertainers dream, featuring granite countertops, a wine cooler, and custom-built cabinetry. The open-concept design flows into the sunlit living room, anchored by a striking stone propane fireplace. The primary bedroom is a private retreat, boasting a walk-in closet and a luxurious six-piece ensuite. The large foyer and main floor laundry adds everyday convenience. The fully finished basement offers in-law suite potential, with large windows, a custom 12-foot stone bar, and a four-piece bathroom complete with heated floors and a walk-in shower. Outside, the backyard oasis features a deck off the kitchen and a fire pit, creating the perfect space for relaxation and entertaining. This home is a rare find, blending luxury, space, and privacy in an unbeatable location. |
| Price | $1,579,000 |
| Taxes: | $6704.00 |
| Assessment Year: | 2024 |
| Occupancy: | Owner |
| Address: | 27 Houben Cres , Oro-Medonte, L0L 1T0, Simcoe |
| Acreage: | .50-1.99 |
| Directions/Cross Streets: | Ln 9/Houben |
| Rooms: | 7 |
| Rooms +: | 4 |
| Bedrooms: | 3 |
| Bedrooms +: | 2 |
| Family Room: | T |
| Basement: | Separate Ent, Finished |
| Level/Floor | Room | Length(ft) | Width(ft) | Descriptions | |
| Room 1 | Main | Foyer | 8 | 7.94 | |
| Room 2 | Main | Living Ro | 19.09 | 20.43 | |
| Room 3 | Main | Kitchen | 13.32 | 9.87 | |
| Room 4 | Main | Dining Ro | 13.28 | 10.59 | |
| Room 5 | Main | Primary B | 16.1 | 13.45 | |
| Room 6 | Main | Bedroom | 13.42 | 12.17 | |
| Room 7 | Main | Bedroom | 12.6 | 15.19 | |
| Room 8 | Main | Laundry | 8.82 | 10.92 | Access To Garage |
| Room 9 | Basement | Recreatio | 37.95 | 26.57 | Access To Garage, Wet Bar |
| Room 10 | Basement | Bedroom | 17.48 | 11.68 | |
| Room 11 | Basement | Bedroom | 12.14 | 14.66 | |
| Room 12 | Basement | Utility R | 28.67 | 15.15 | |
| Room 13 | Main | Bathroom | 8.92 | 6.13 | 4 Pc Bath |
| Room 14 | Main | Bathroom | 8.33 | 11.15 | 5 Pc Bath |
| Room 15 | Basement | Bathroom | 8.33 | 11.78 | 3 Pc Bath |
| Washroom Type | No. of Pieces | Level |
| Washroom Type 1 | 4 | Main |
| Washroom Type 2 | 5 | Main |
| Washroom Type 3 | 3 | Main |
| Washroom Type 4 | 0 | |
| Washroom Type 5 | 0 |
| Total Area: | 0.00 |
| Approximatly Age: | 6-15 |
| Property Type: | Detached |
| Style: | Bungalow |
| Exterior: | Stucco (Plaster), Stone |
| Garage Type: | Attached |
| (Parking/)Drive: | Private Do |
| Drive Parking Spaces: | 9 |
| Park #1 | |
| Parking Type: | Private Do |
| Park #2 | |
| Parking Type: | Private Do |
| Pool: | None |
| Approximatly Age: | 6-15 |
| Approximatly Square Footage: | 2000-2500 |
| Property Features: | Wooded/Treed, Skiing |
| CAC Included: | N |
| Water Included: | N |
| Cabel TV Included: | N |
| Common Elements Included: | N |
| Heat Included: | N |
| Parking Included: | N |
| Condo Tax Included: | N |
| Building Insurance Included: | N |
| Fireplace/Stove: | Y |
| Heat Type: | Forced Air |
| Central Air Conditioning: | Central Air |
| Central Vac: | Y |
| Laundry Level: | Syste |
| Ensuite Laundry: | F |
| Sewers: | Septic |
| Utilities-Cable: | A |
| Utilities-Hydro: | Y |
$
%
Years
This calculator is for demonstration purposes only. Always consult a professional
financial advisor before making personal financial decisions.
| Although the information displayed is believed to be accurate, no warranties or representations are made of any kind. |
| CENTURY 21 B.J. ROTH REALTY LTD. |
|
|

Kalpesh Patel (KK)
Broker
Dir:
416-418-7039
Bus:
416-747-9777
Fax:
416-747-7135
| Virtual Tour | Book Showing | Email a Friend |
Jump To:
At a Glance:
| Type: | Freehold - Detached |
| Area: | Simcoe |
| Municipality: | Oro-Medonte |
| Neighbourhood: | Rural Oro-Medonte |
| Style: | Bungalow |
| Approximate Age: | 6-15 |
| Tax: | $6,704 |
| Beds: | 3+2 |
| Baths: | 3 |
| Fireplace: | Y |
| Pool: | None |
Locatin Map:
Payment Calculator:

