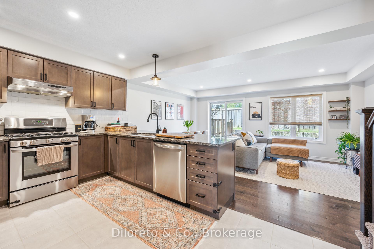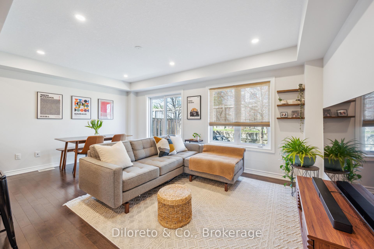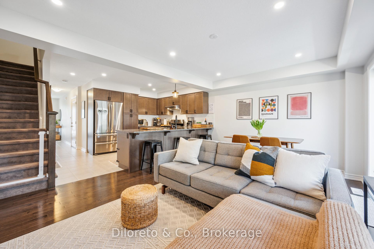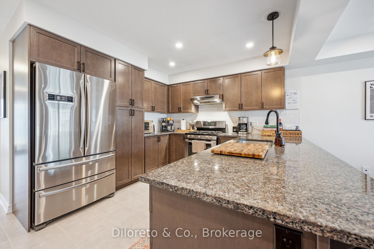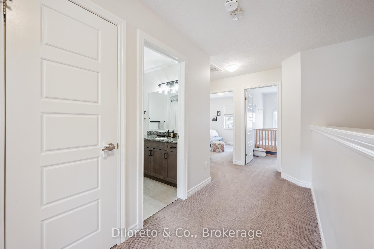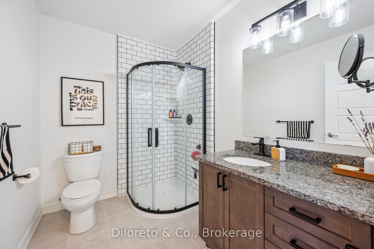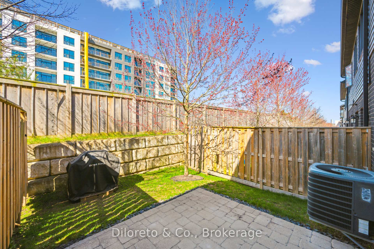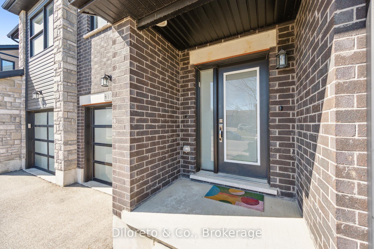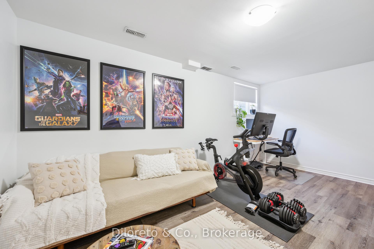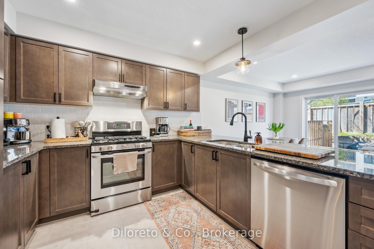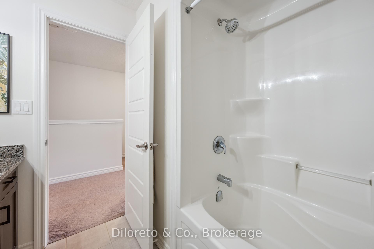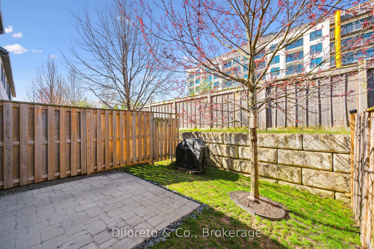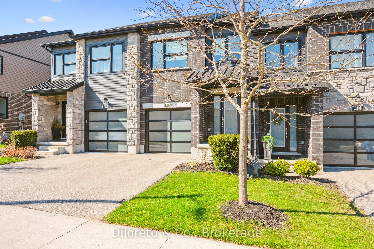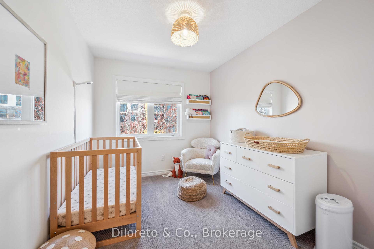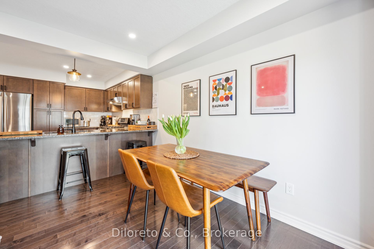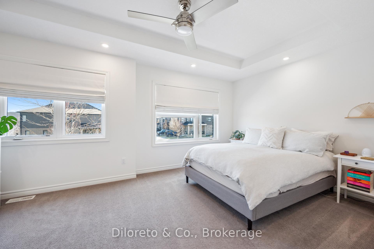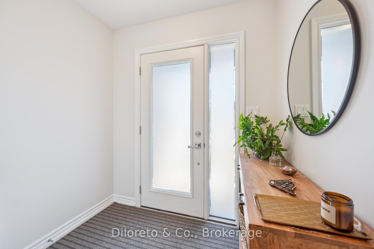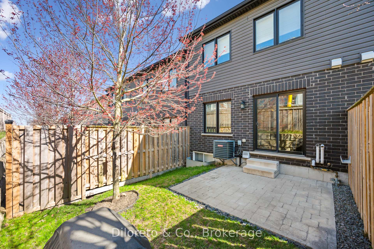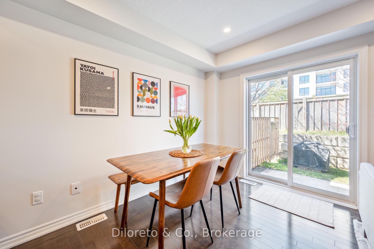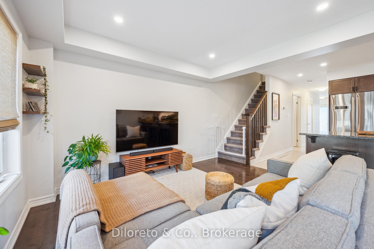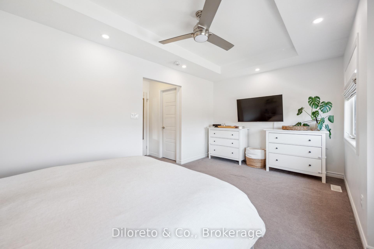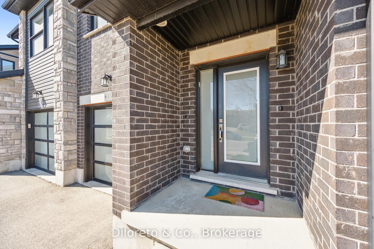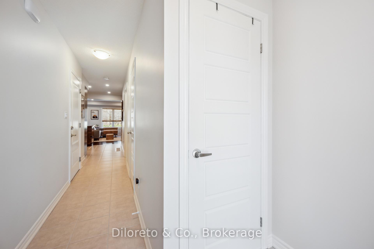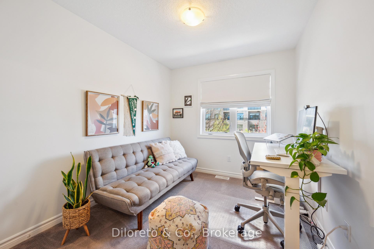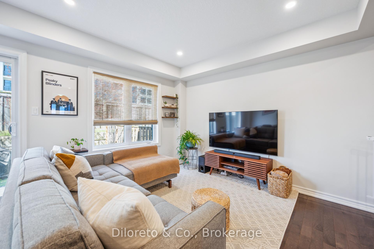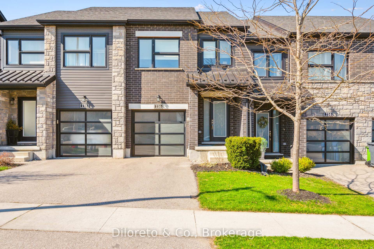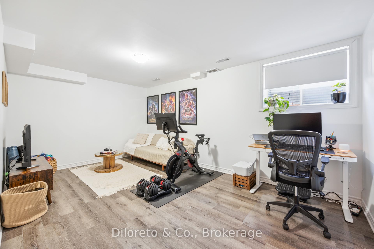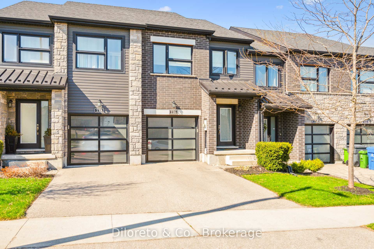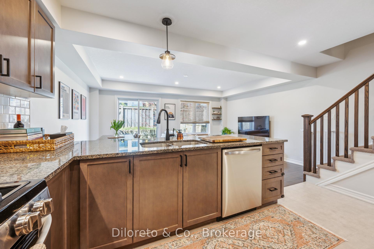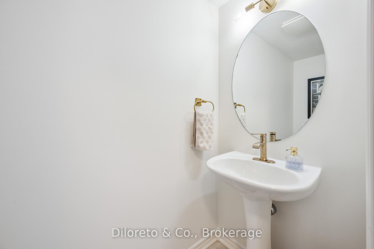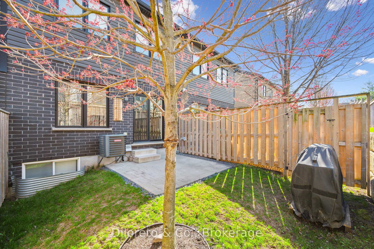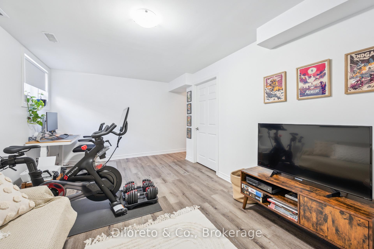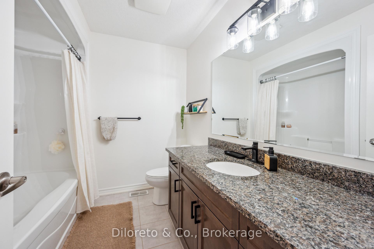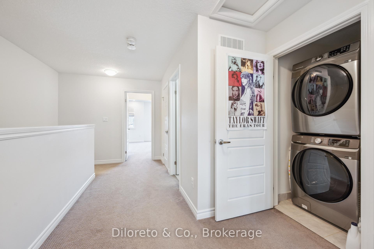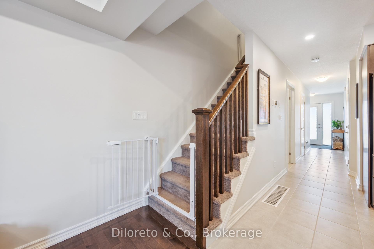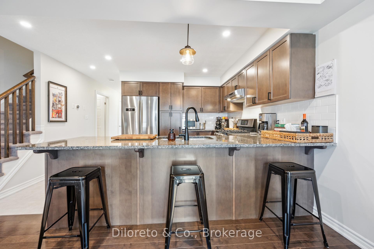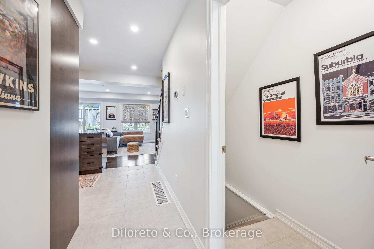$824,900
Available - For Sale
Listing ID: X12112241
116 Hawkins Driv , Guelph, N1L 0M7, Wellington
| Welcome home! 116 Hawkins Drive is a beautifully maintained 3 bedroom, 2.5 bathroom FREEHOLD townhouse in the heart of Guelph's south end. Entirely move-in ready, enjoy many recent updates, stylish finishes and professionally painted throughout (2022)! Step inside to find a bright and functional layout, highlighted by a refreshed kitchen with contemporary backsplash (2022), updated hardware, modern light fixtures (2022), stainless steel appliances and a large breakfast bar with plenty of seating. The cozy yet open living/dining space is bright and airy, with large slider doors that walk out to the fenced backyard, ideal for everyday living and entertaining. A 2pc powder room and inside entry to the garage complete the main floor. Upstairs is home to 3 spacious bedrooms, a main 4pc bathroom and new stacked washer and dryer (2023). The primary suite includes a recently updated 3pc ensuite (2023), walk-in closet and new black out window coverings (2024). The additional bedrooms provide great flexibility for families, guests or even a home office space for those who work or study from home. The finished basement offers a versatile rec room with upgraded flooring (2023) and the removal of a closet for a more open feel, perfect for a hangout room, workout area, or extra lounge space. Just steps away from Pergola Commons, this home provides easy access to shopping, restaurants, Cineplex movie theatre, library services, Goodlife gym, and everyday services. It's also a quick stroll to a bus stop with a direct line to the University of Guelph and the downtown core. Commuters will appreciate being under 10 minutes from Highway 401 and Highway 6. A wonderful purchasing opportunity for first-time home buyers, young families and professionals! |
| Price | $824,900 |
| Taxes: | $4302.00 |
| Assessment Year: | 2024 |
| Occupancy: | Owner |
| Address: | 116 Hawkins Driv , Guelph, N1L 0M7, Wellington |
| Directions/Cross Streets: | Clair Rd E |
| Rooms: | 9 |
| Bedrooms: | 3 |
| Bedrooms +: | 0 |
| Family Room: | F |
| Basement: | Finished, Full |
| Level/Floor | Room | Length(ft) | Width(ft) | Descriptions | |
| Room 1 | Main | Living Ro | 17.35 | 11.15 | |
| Room 2 | Main | Kitchen | 10.23 | 10.76 | |
| Room 3 | Main | Bathroom | 3.12 | 7.15 | 2 Pc Bath |
| Room 4 | Second | Bedroom | 17.29 | 10.76 | |
| Room 5 | Second | Bedroom | 8.53 | 10.92 | |
| Room 6 | Second | Bedroom | 8.4 | 10.96 | |
| Room 7 | Second | Bathroom | 8.17 | 6.23 | 3 Pc Ensuite |
| Room 8 | Second | Bathroom | 8.17 | 7.77 | 4 Pc Bath |
| Room 9 | Basement | Recreatio | 16.86 | 12.46 |
| Washroom Type | No. of Pieces | Level |
| Washroom Type 1 | 2 | Main |
| Washroom Type 2 | 4 | Second |
| Washroom Type 3 | 3 | Second |
| Washroom Type 4 | 0 | |
| Washroom Type 5 | 0 |
| Total Area: | 0.00 |
| Approximatly Age: | 6-15 |
| Property Type: | Att/Row/Townhouse |
| Style: | 2-Storey |
| Exterior: | Brick, Vinyl Siding |
| Garage Type: | Attached |
| Drive Parking Spaces: | 1 |
| Pool: | None |
| Approximatly Age: | 6-15 |
| Approximatly Square Footage: | 1100-1500 |
| Property Features: | Public Trans, School |
| CAC Included: | N |
| Water Included: | N |
| Cabel TV Included: | N |
| Common Elements Included: | N |
| Heat Included: | N |
| Parking Included: | N |
| Condo Tax Included: | N |
| Building Insurance Included: | N |
| Fireplace/Stove: | N |
| Heat Type: | Forced Air |
| Central Air Conditioning: | Central Air |
| Central Vac: | N |
| Laundry Level: | Syste |
| Ensuite Laundry: | F |
| Sewers: | Sewer |
$
%
Years
This calculator is for demonstration purposes only. Always consult a professional
financial advisor before making personal financial decisions.
| Although the information displayed is believed to be accurate, no warranties or representations are made of any kind. |
| Diloreto & Co. |
|
|

Kalpesh Patel (KK)
Broker
Dir:
416-418-7039
Bus:
416-747-9777
Fax:
416-747-7135
| Virtual Tour | Book Showing | Email a Friend |
Jump To:
At a Glance:
| Type: | Freehold - Att/Row/Townhouse |
| Area: | Wellington |
| Municipality: | Guelph |
| Neighbourhood: | Pineridge/Westminster Woods |
| Style: | 2-Storey |
| Approximate Age: | 6-15 |
| Tax: | $4,302 |
| Beds: | 3 |
| Baths: | 3 |
| Fireplace: | N |
| Pool: | None |
Locatin Map:
Payment Calculator:


