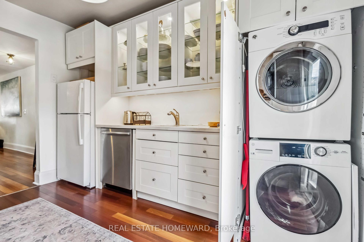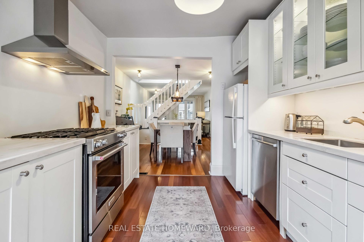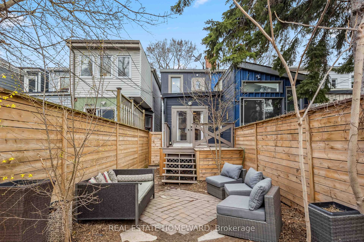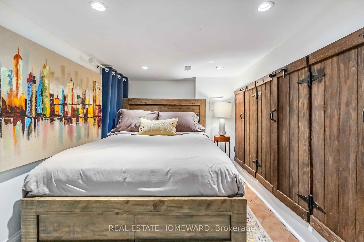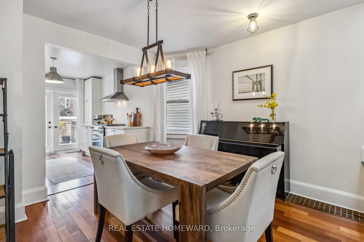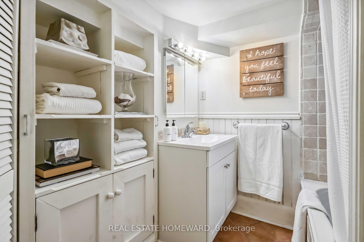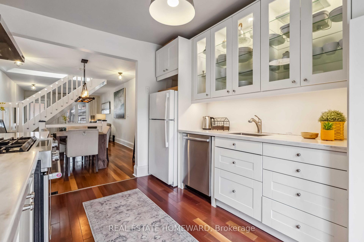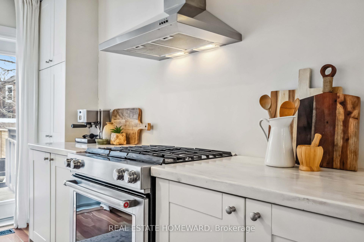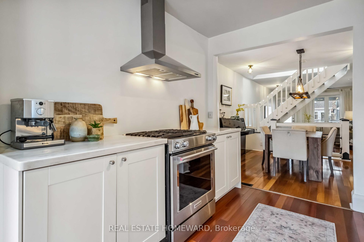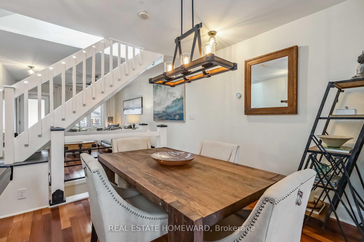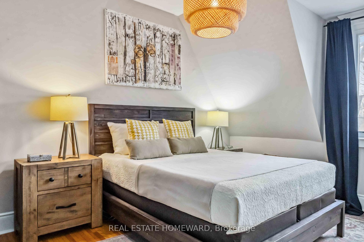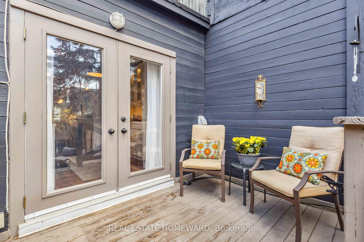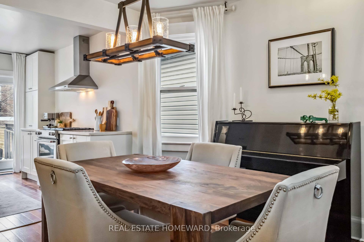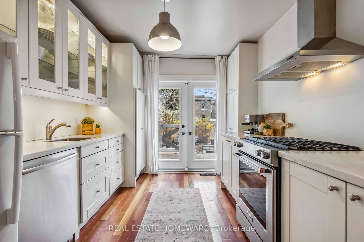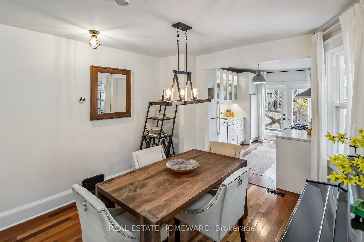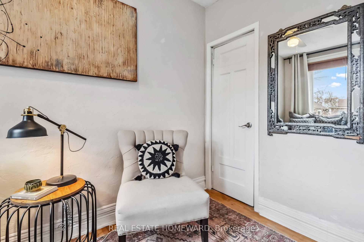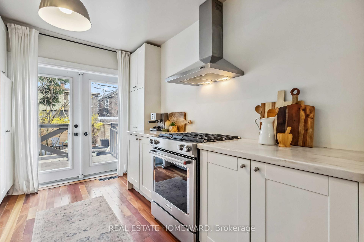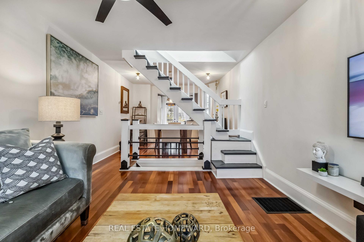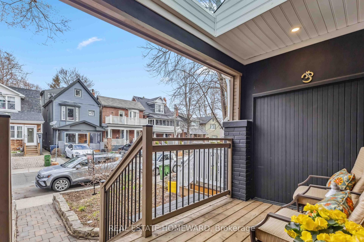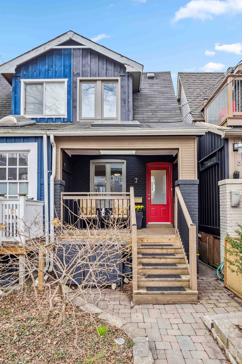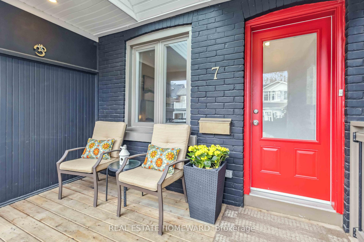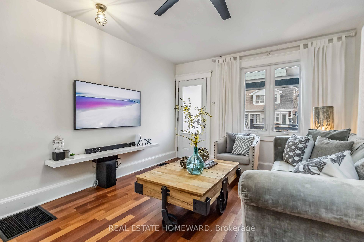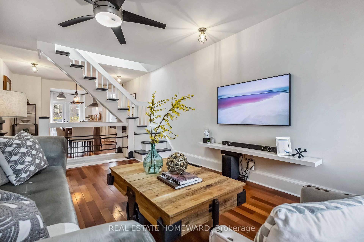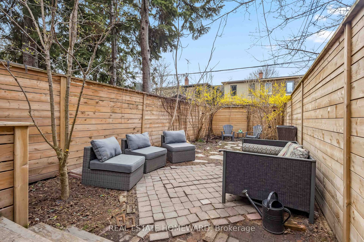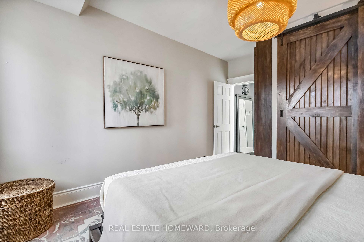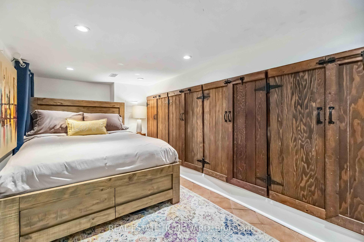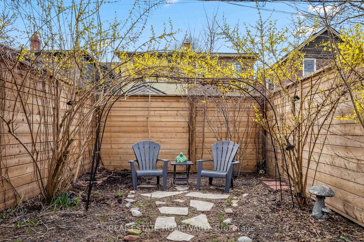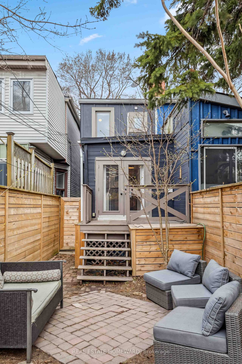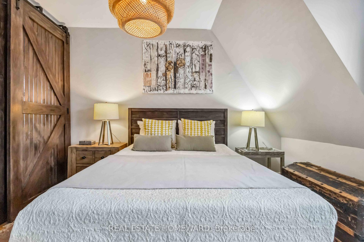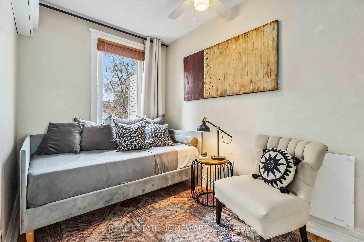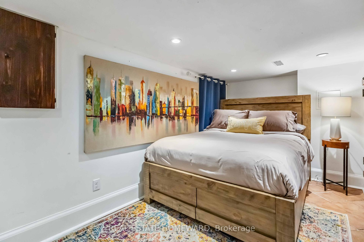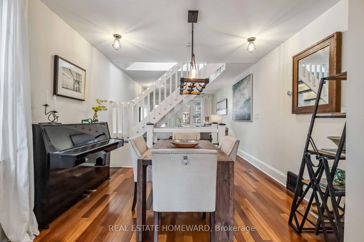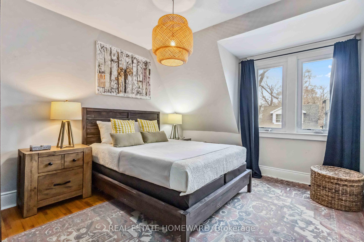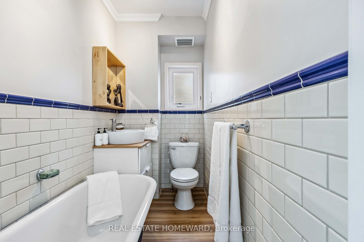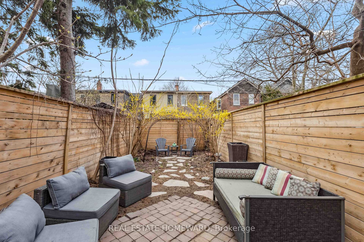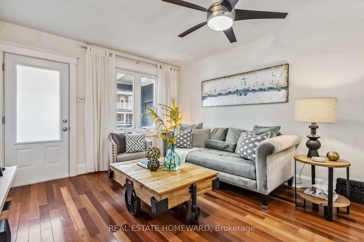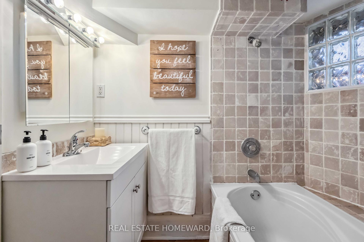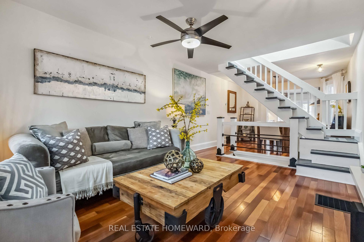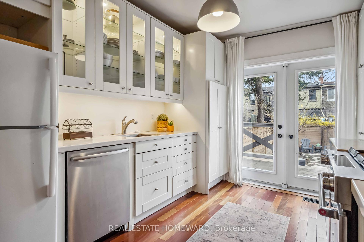$1,189,000
Available - For Sale
Listing ID: E12097928
7 Norway Aven , Toronto, M4L 1P7, Toronto
| Lovely Prime Beach Home - 2+1 bedrooms, renovated & ready for you to enjoy Beach living. This stunning bright beach home boasts an open concept main floor with gracious living and dining. Beautifully renovated kitchen that seamlessly flows to deck, perfect for entertaining and summer BBQs. The finished basement features a 4-piece bathroom and an additional bedroom for added comfort and flexibility. Upstairs, you will find two bedrooms, including a spacious primary bedroom, along with a 4 - piece bathroom. Enjoy the the welcoming front porch and professionally landscaped backyard, creating ideal outdoor spaces to relax and unwind. A 5 minute walk to Queen St shops, bars, restaurants, cafes, beach & boardwalk. TTC at your doorstep. Easy street parking. A beautiful home as well as an incredible Condo alternative with your private backyard oasis and no Condo fees. Don't miss this opportunity to move into the Beach and enjoy Prime Beach Living. |
| Price | $1,189,000 |
| Taxes: | $5049.94 |
| Occupancy: | Vacant |
| Address: | 7 Norway Aven , Toronto, M4L 1P7, Toronto |
| Acreage: | < .50 |
| Directions/Cross Streets: | Woodbine & Kingston Rd |
| Rooms: | 5 |
| Rooms +: | 1 |
| Bedrooms: | 2 |
| Bedrooms +: | 1 |
| Family Room: | F |
| Basement: | Finished |
| Level/Floor | Room | Length(ft) | Width(ft) | Descriptions | |
| Room 1 | Main | Living Ro | 15.06 | 11.38 | Hardwood Floor, W/O To Porch, Overlooks Frontyard |
| Room 2 | Main | Dining Ro | 11.84 | 9.51 | Hardwood Floor, Open Concept |
| Room 3 | Main | Kitchen | 11.84 | 9.51 | Hardwood Floor, W/O To Deck, Stone Counters |
| Room 4 | Second | Primary B | 14.92 | 11.38 | Hardwood Floor, Double Closet, Large Window |
| Room 5 | Second | Bedroom 2 | 10.5 | 7.12 | Hardwood Floor, Closet, Overlooks Backyard |
| Room 6 | Basement | Bedroom 3 | 19.68 | 7.61 | Ceramic Floor, 4 Pc Bath |
| Washroom Type | No. of Pieces | Level |
| Washroom Type 1 | 4 | Second |
| Washroom Type 2 | 4 | Basement |
| Washroom Type 3 | 0 | |
| Washroom Type 4 | 0 | |
| Washroom Type 5 | 0 |
| Total Area: | 0.00 |
| Property Type: | Semi-Detached |
| Style: | 2-Storey |
| Exterior: | Wood , Brick |
| Garage Type: | None |
| (Parking/)Drive: | None |
| Drive Parking Spaces: | 0 |
| Park #1 | |
| Parking Type: | None |
| Park #2 | |
| Parking Type: | None |
| Pool: | None |
| Approximatly Square Footage: | 700-1100 |
| Property Features: | Fenced Yard, Library |
| CAC Included: | N |
| Water Included: | N |
| Cabel TV Included: | N |
| Common Elements Included: | N |
| Heat Included: | N |
| Parking Included: | N |
| Condo Tax Included: | N |
| Building Insurance Included: | N |
| Fireplace/Stove: | N |
| Heat Type: | Forced Air |
| Central Air Conditioning: | Central Air |
| Central Vac: | N |
| Laundry Level: | Syste |
| Ensuite Laundry: | F |
| Sewers: | Sewer |
$
%
Years
This calculator is for demonstration purposes only. Always consult a professional
financial advisor before making personal financial decisions.
| Although the information displayed is believed to be accurate, no warranties or representations are made of any kind. |
| REAL ESTATE HOMEWARD |
|
|

Kalpesh Patel (KK)
Broker
Dir:
416-418-7039
Bus:
416-747-9777
Fax:
416-747-7135
| Book Showing | Email a Friend |
Jump To:
At a Glance:
| Type: | Freehold - Semi-Detached |
| Area: | Toronto |
| Municipality: | Toronto E02 |
| Neighbourhood: | The Beaches |
| Style: | 2-Storey |
| Tax: | $5,049.94 |
| Beds: | 2+1 |
| Baths: | 2 |
| Fireplace: | N |
| Pool: | None |
Locatin Map:
Payment Calculator:

