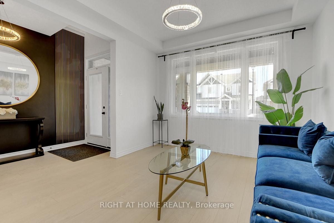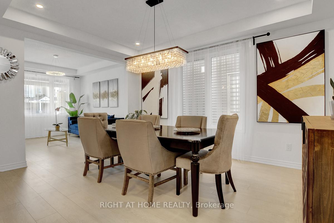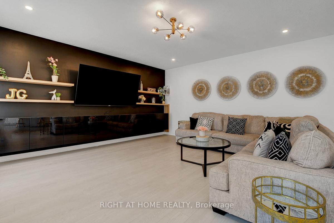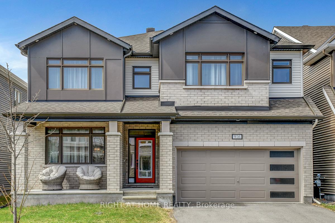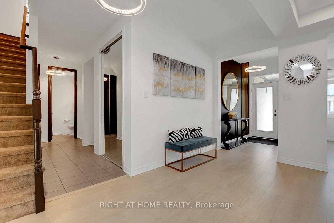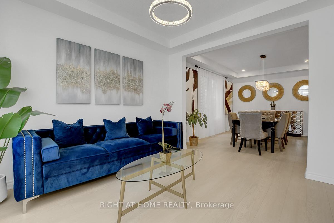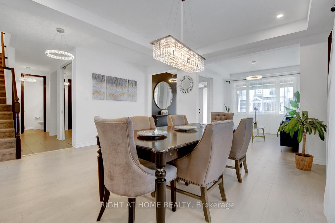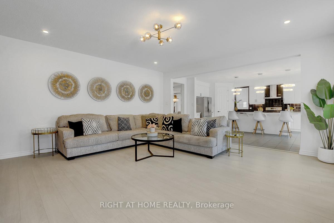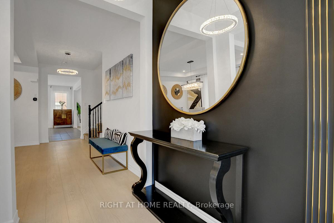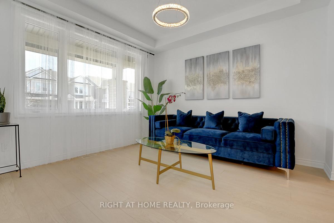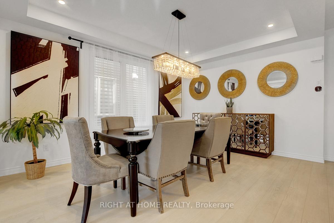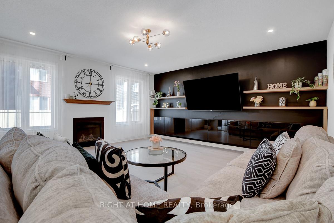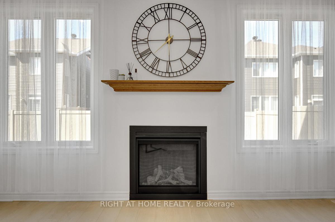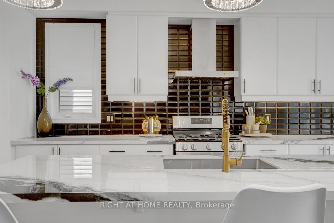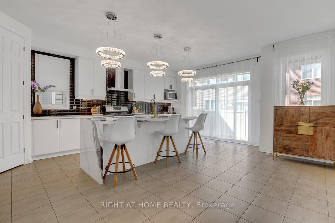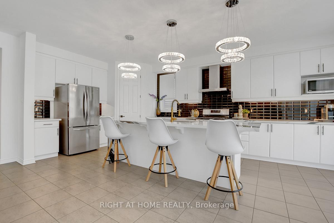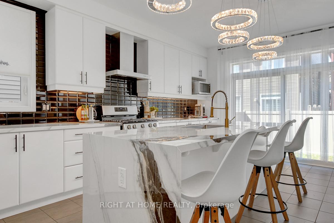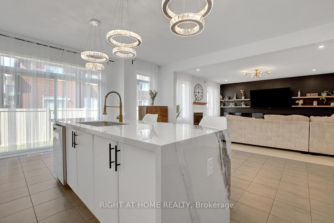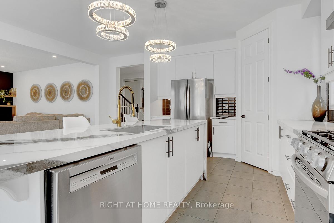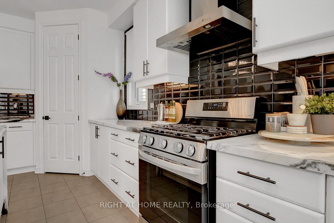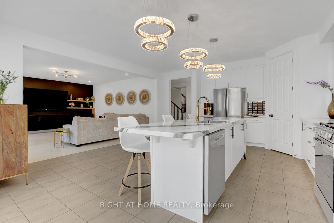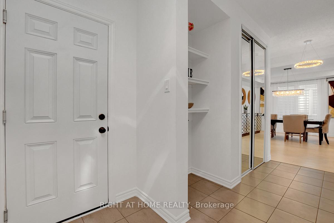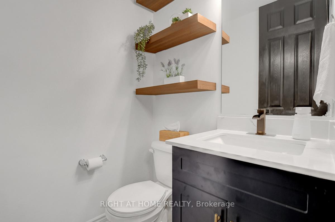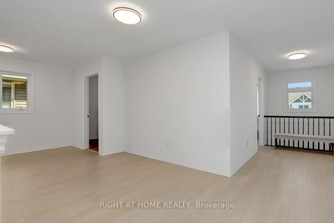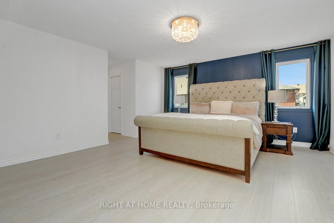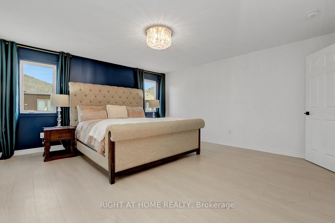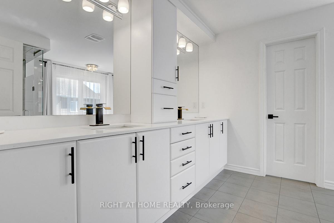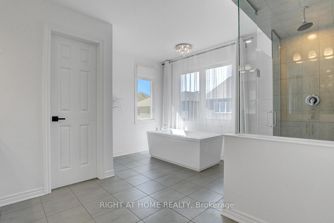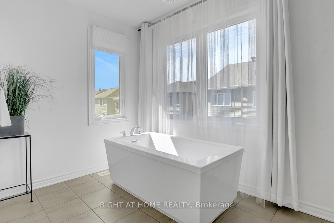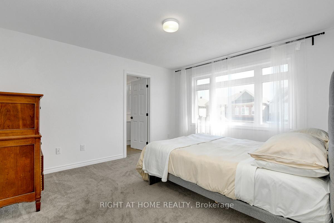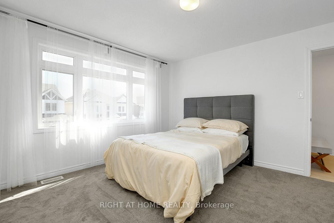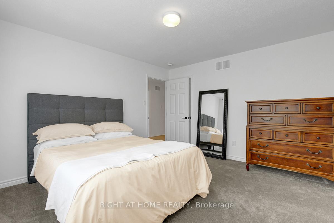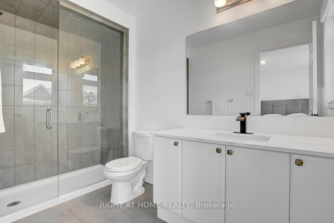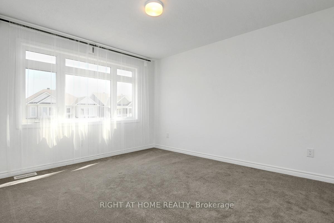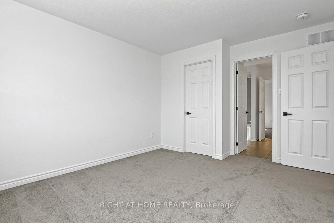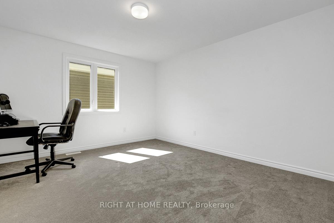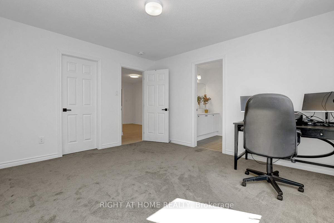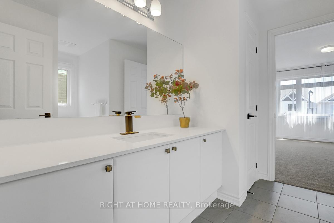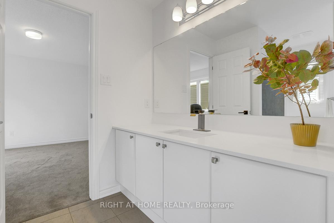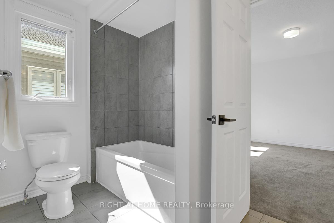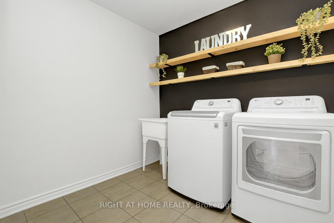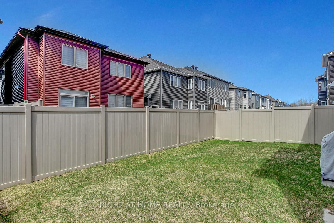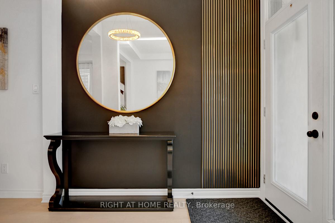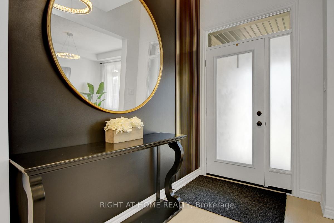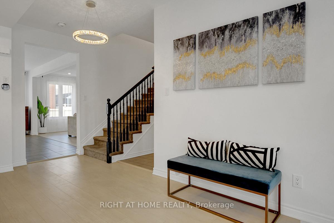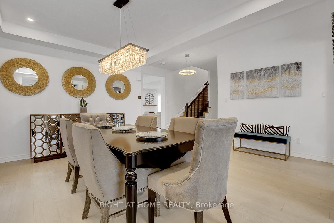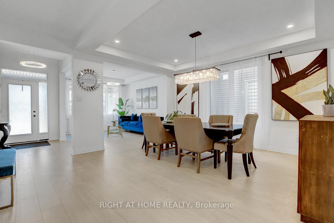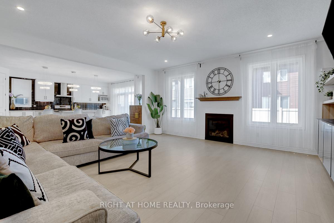$1,125,000
Available - For Sale
Listing ID: X12111857
916 Nokomis Plac , Barrhaven, K2J 6T4, Ottawa
| Rare Opportunity in Half Moon Bay! Welcome to stunning 3-year-new 4 Bedrooms 4 Bathrooms luxury home offering over 3,200 sq.ft. of thoughtfully designed living space on 43 lot! Located on a quiet, family-friendly street, sun-drenched southwest-facing backyard provides natural light all day long. Only 10-minute walk to top-rated schools, beautiful parks, scenic ponds, the upcoming Metro and Food Basic. Location is unbeatable! Step into a stylish foyer with a custom feature wall that sets the tone for the elegance throughout. The open-concept living and dining rooms lead into a chefs dream kitchen featuring a massive Dekton waterfall island, high-end stainless steel appliances, a spacious walk-in pantry, and oversized patio doors that flood the space with light.The adjacent great room boasts a custom built-in entertainment wall with cabinetry and a cozy gas fireplace perfect for relaxing or hosting guests.Upstairs you'll find four generously sized bedrooms plus a loft ideal for a home office or play area. Two bedrooms are full ensuites, while the other two share a Jack & Jill bathroom. The luxurious primary suite offers two walk-in closets and a spa-like ensuite with quartz counters, glass shower, and a freestanding soaker tub. Every bedroom includes its own walk-in closet and direct access to a full bathroom! Convenient second-floor laundry room with sink and storage.The spacious unfinished basement provides endless possibilities to create your dream space home gym, theatre, in-law suite you name it! Prime access to top schools, parks, shopping, restaurants, Highway 416, and public transit. Dont miss this incredible home, book your showing today! |
| Price | $1,125,000 |
| Taxes: | $7079.74 |
| Assessment Year: | 2024 |
| Occupancy: | Owner |
| Address: | 916 Nokomis Plac , Barrhaven, K2J 6T4, Ottawa |
| Directions/Cross Streets: | Perseus Ave & Nokomis Pl |
| Rooms: | 13 |
| Bedrooms: | 4 |
| Bedrooms +: | 0 |
| Family Room: | T |
| Basement: | Unfinished |
| Washroom Type | No. of Pieces | Level |
| Washroom Type 1 | 4 | Second |
| Washroom Type 2 | 2 | Main |
| Washroom Type 3 | 0 | |
| Washroom Type 4 | 0 | |
| Washroom Type 5 | 0 |
| Total Area: | 0.00 |
| Property Type: | Detached |
| Style: | 2-Storey |
| Exterior: | Brick, Vinyl Siding |
| Garage Type: | Attached |
| Drive Parking Spaces: | 2 |
| Pool: | None |
| Approximatly Square Footage: | 3000-3500 |
| CAC Included: | N |
| Water Included: | N |
| Cabel TV Included: | N |
| Common Elements Included: | N |
| Heat Included: | N |
| Parking Included: | N |
| Condo Tax Included: | N |
| Building Insurance Included: | N |
| Fireplace/Stove: | Y |
| Heat Type: | Forced Air |
| Central Air Conditioning: | Central Air |
| Central Vac: | N |
| Laundry Level: | Syste |
| Ensuite Laundry: | F |
| Sewers: | Sewer |
$
%
Years
This calculator is for demonstration purposes only. Always consult a professional
financial advisor before making personal financial decisions.
| Although the information displayed is believed to be accurate, no warranties or representations are made of any kind. |
| RIGHT AT HOME REALTY |
|
|

Kalpesh Patel (KK)
Broker
Dir:
416-418-7039
Bus:
416-747-9777
Fax:
416-747-7135
| Book Showing | Email a Friend |
Jump To:
At a Glance:
| Type: | Freehold - Detached |
| Area: | Ottawa |
| Municipality: | Barrhaven |
| Neighbourhood: | 7711 - Barrhaven - Half Moon Bay |
| Style: | 2-Storey |
| Tax: | $7,079.74 |
| Beds: | 4 |
| Baths: | 4 |
| Fireplace: | Y |
| Pool: | None |
Locatin Map:
Payment Calculator:

