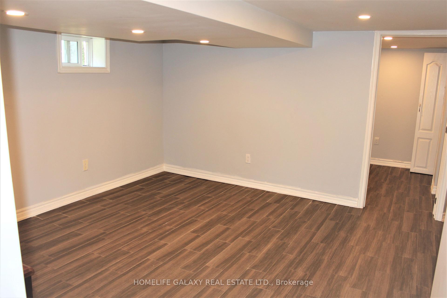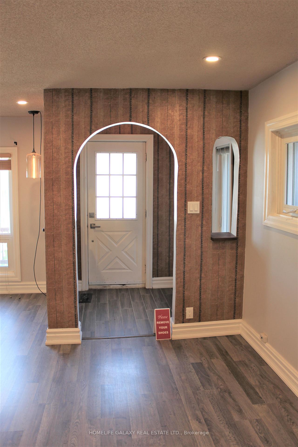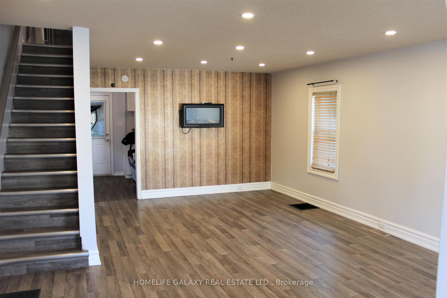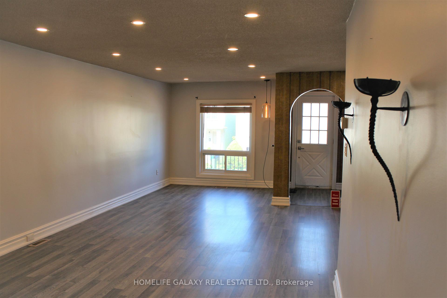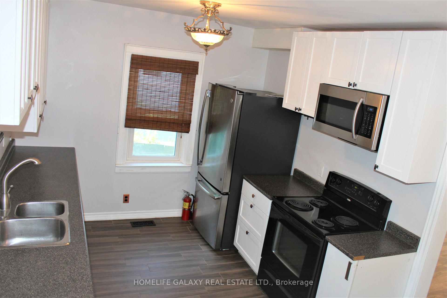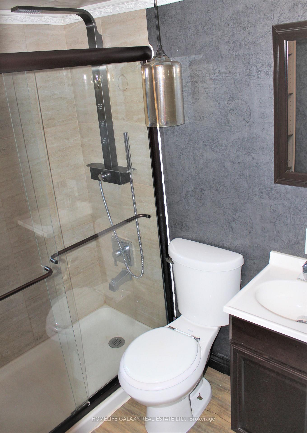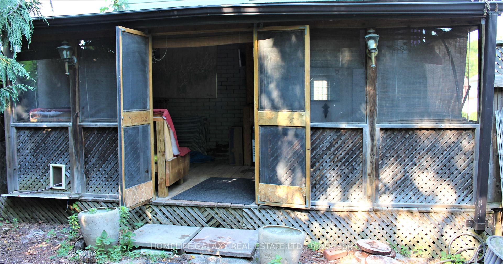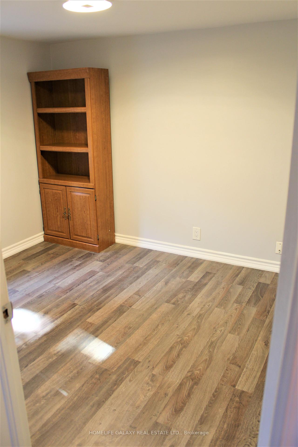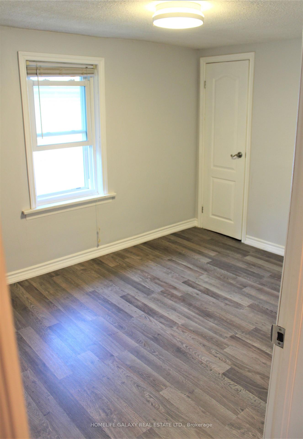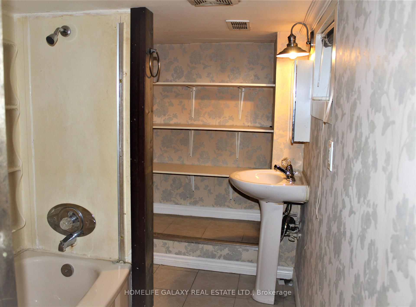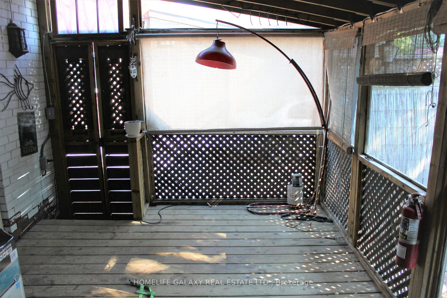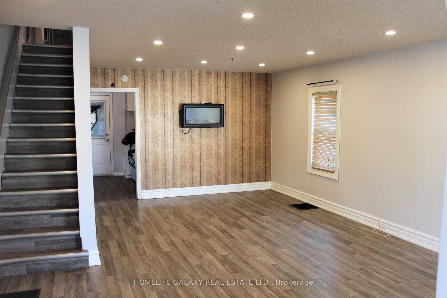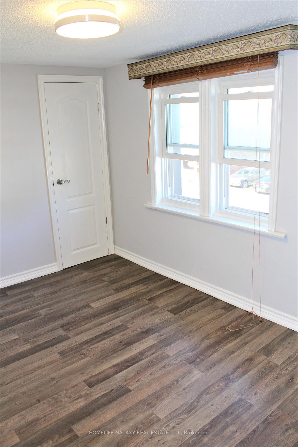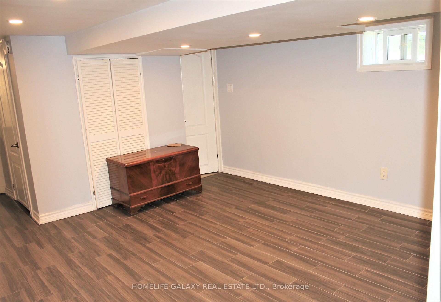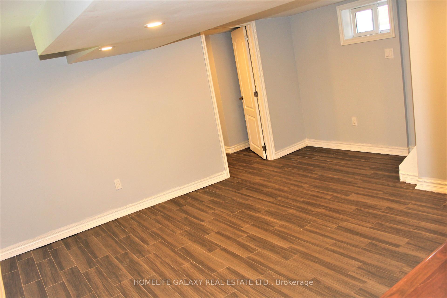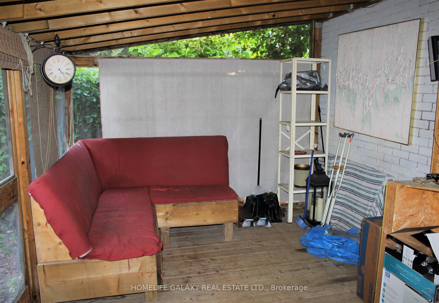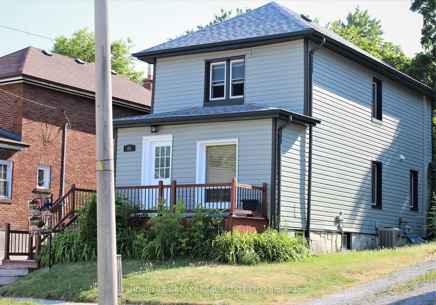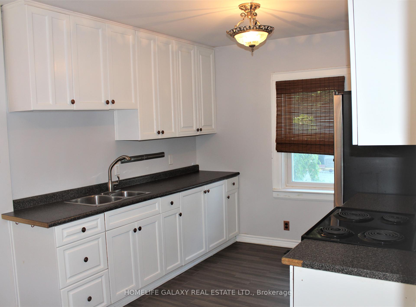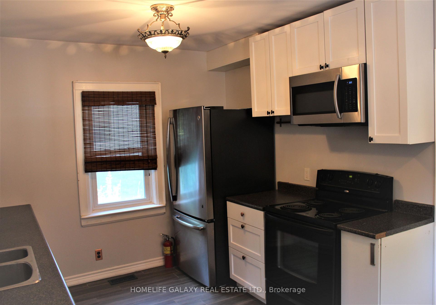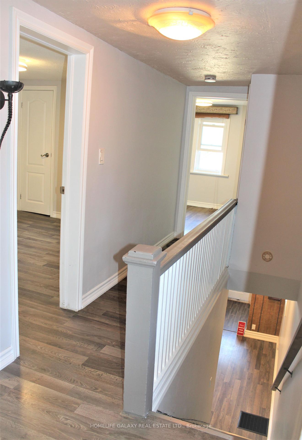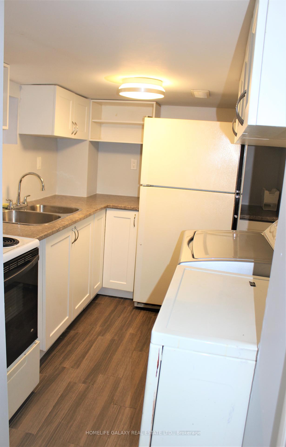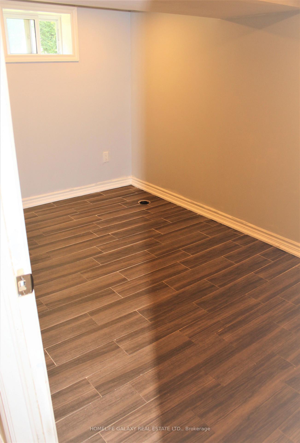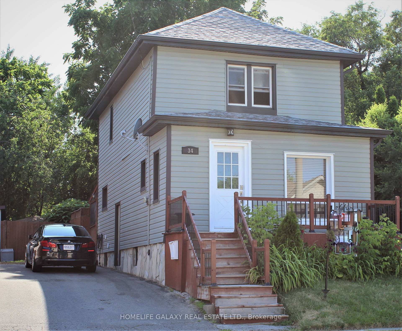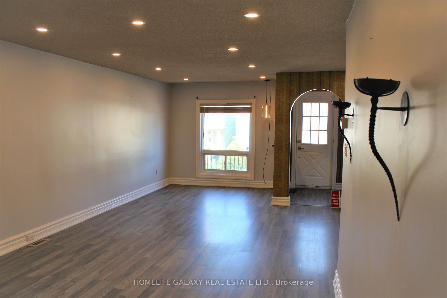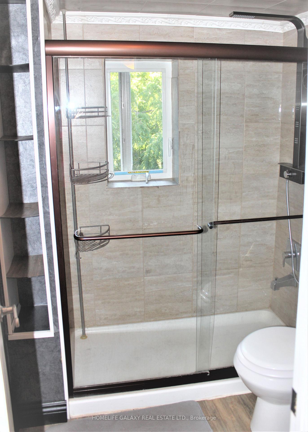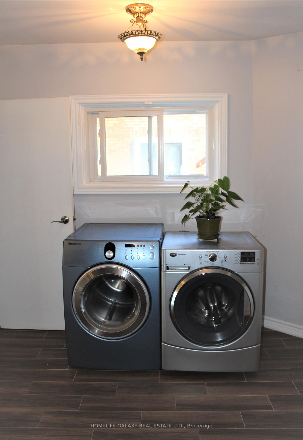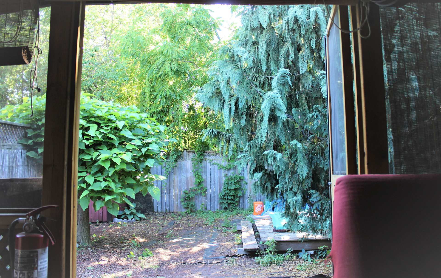$2,800
Available - For Rent
Listing ID: E12097177
34 Nassau Stre , Oshawa, L1J 4A4, Durham
| WHOLE HOUSE! Located In Mature Central Oshawa. Walking Distance To Oshawa Shopping Center & Transit. FULLY renovated/upgraded! Roof 16, Furnace & A/C 14, All Windows, All New Siding And Insulation. S/S app Family Sized Kitchen With Walk-Out To Screened/ covered Sunroom like porch, Overlooking Fully Fenced private Backyard. Open Concept Living/Dining Room. Basement is Fully Finished apartment like With Separate Side Entrance. 2 laundry sets. Perfect For small Family. |
| Price | $2,800 |
| Taxes: | $0.00 |
| Occupancy: | Tenant |
| Address: | 34 Nassau Stre , Oshawa, L1J 4A4, Durham |
| Directions/Cross Streets: | King St / Park Rd |
| Rooms: | 5 |
| Rooms +: | 2 |
| Bedrooms: | 3 |
| Bedrooms +: | 1 |
| Family Room: | F |
| Basement: | Apartment, Separate Ent |
| Furnished: | Unfu |
| Level/Floor | Room | Length(ft) | Width(ft) | Descriptions | |
| Room 1 | Main | Living Ro | Combined w/Dining, Laminate, Pot Lights | ||
| Room 2 | Main | Dining Ro | Combined w/Living, Laminate, Pot Lights | ||
| Room 3 | Main | Kitchen | Combined w/Laundry, Stainless Steel Appl, W/O To Sunroom | ||
| Room 4 | Second | Bedroom | Overlook Patio, Laminate, LED Lighting | ||
| Room 5 | Second | Bedroom 2 | Closet, Laminate, LED Lighting | ||
| Room 6 | Second | Primary B | Closet, Laminate, LED Lighting | ||
| Room 7 | Basement | Bedroom 4 | Closet, Porcelain Floor, Pot Lights | ||
| Room 8 | Basement | Family Ro | Walk-Up, Porcelain Floor, Pot Lights | ||
| Room 9 | Basement | Kitchen | Combined w/Laundry, Porcelain Floor, LED Lighting |
| Washroom Type | No. of Pieces | Level |
| Washroom Type 1 | 3 | Second |
| Washroom Type 2 | 4 | Basement |
| Washroom Type 3 | 0 | |
| Washroom Type 4 | 0 | |
| Washroom Type 5 | 0 |
| Total Area: | 0.00 |
| Property Type: | Detached |
| Style: | 2-Storey |
| Exterior: | Aluminum Siding, Vinyl Siding |
| Garage Type: | None |
| (Parking/)Drive: | Private |
| Drive Parking Spaces: | 5 |
| Park #1 | |
| Parking Type: | Private |
| Park #2 | |
| Parking Type: | Private |
| Pool: | None |
| Laundry Access: | Ensuite |
| Approximatly Square Footage: | 1100-1500 |
| Property Features: | Hospital, Library |
| CAC Included: | N |
| Water Included: | N |
| Cabel TV Included: | N |
| Common Elements Included: | Y |
| Heat Included: | N |
| Parking Included: | Y |
| Condo Tax Included: | N |
| Building Insurance Included: | N |
| Fireplace/Stove: | Y |
| Heat Type: | Forced Air |
| Central Air Conditioning: | Central Air |
| Central Vac: | N |
| Laundry Level: | Syste |
| Ensuite Laundry: | F |
| Sewers: | Sewer |
| Although the information displayed is believed to be accurate, no warranties or representations are made of any kind. |
| HOMELIFE GALAXY REAL ESTATE LTD. |
|
|

Kalpesh Patel (KK)
Broker
Dir:
416-418-7039
Bus:
416-747-9777
Fax:
416-747-7135
| Virtual Tour | Book Showing | Email a Friend |
Jump To:
At a Glance:
| Type: | Freehold - Detached |
| Area: | Durham |
| Municipality: | Oshawa |
| Neighbourhood: | Vanier |
| Style: | 2-Storey |
| Beds: | 3+1 |
| Baths: | 2 |
| Fireplace: | Y |
| Pool: | None |
Locatin Map:

