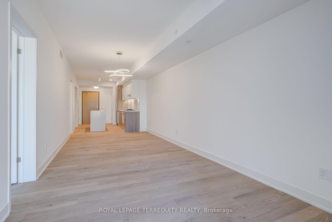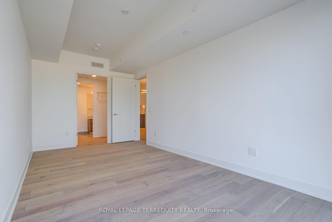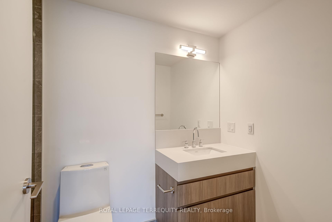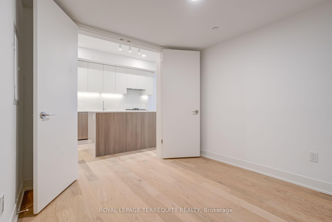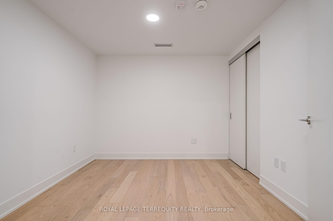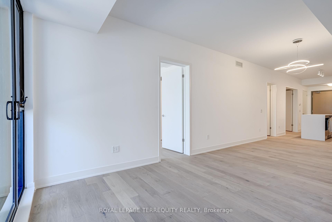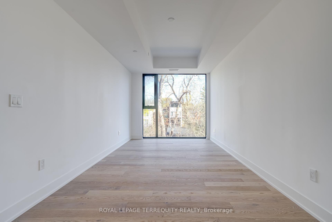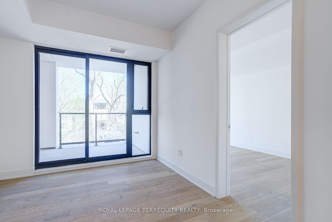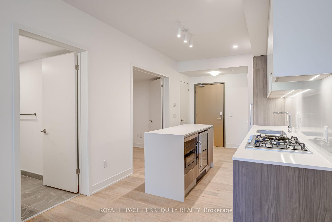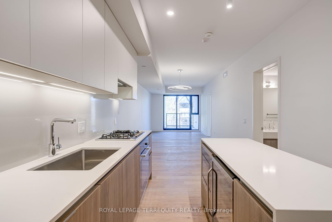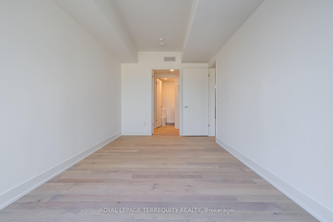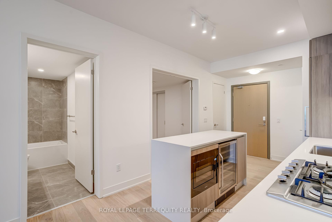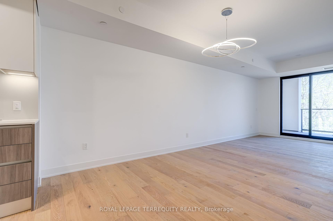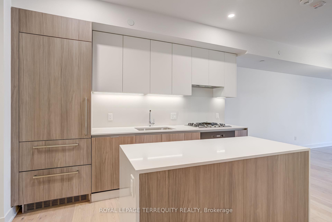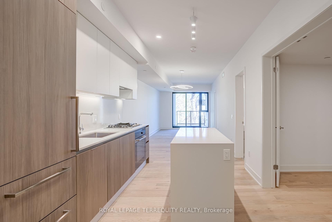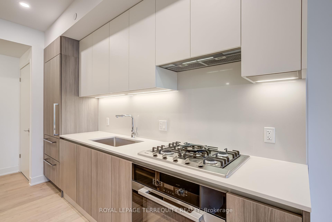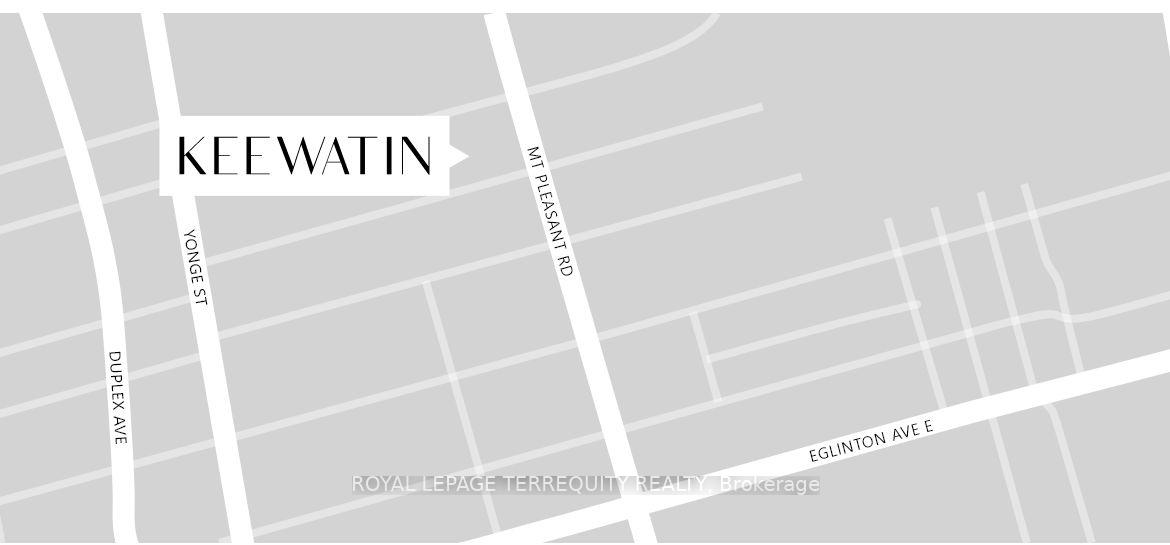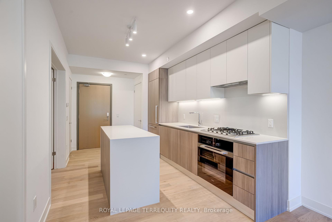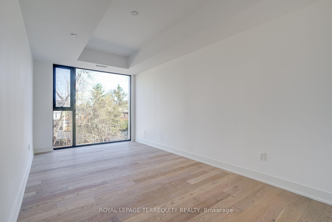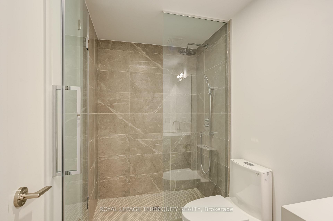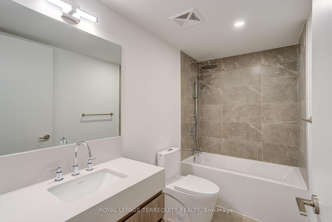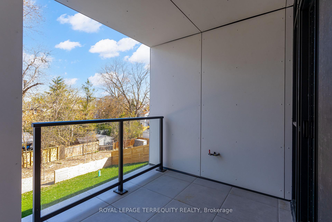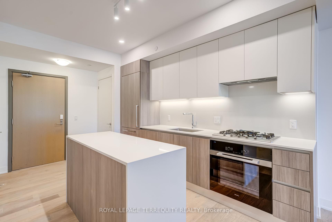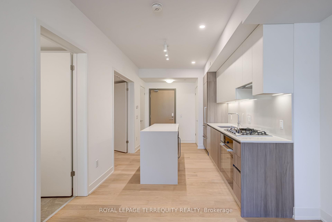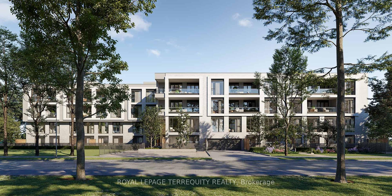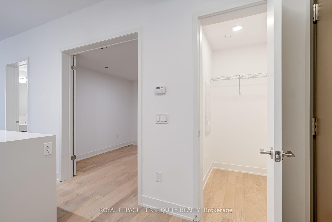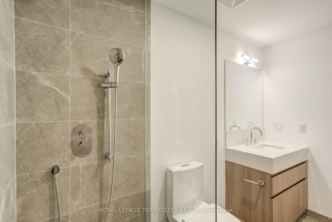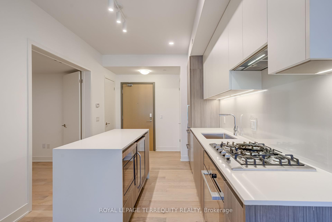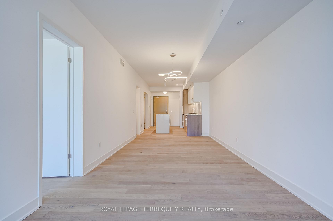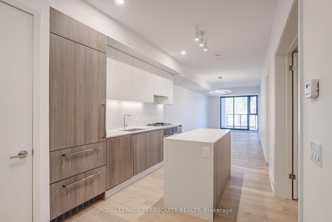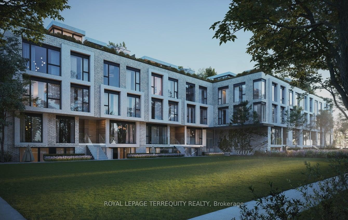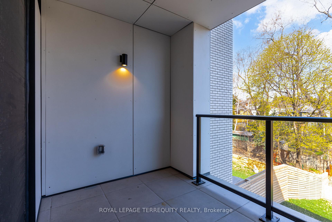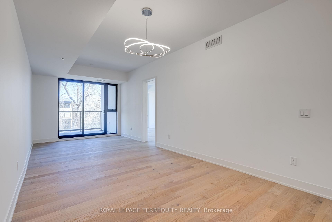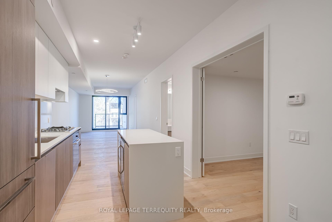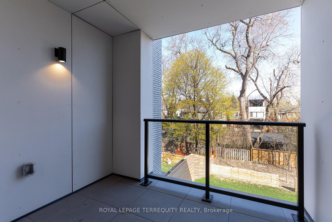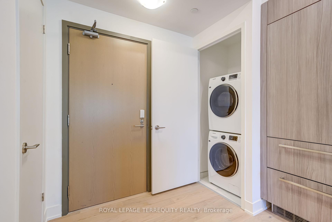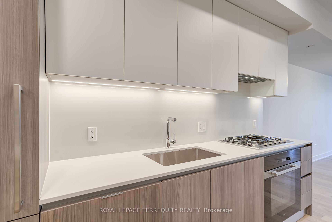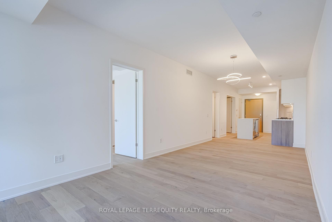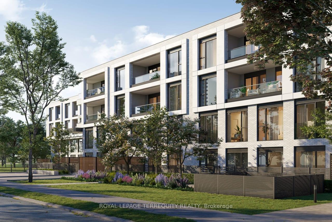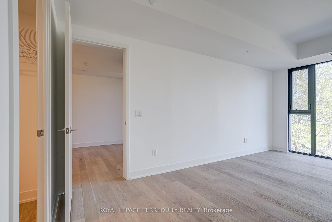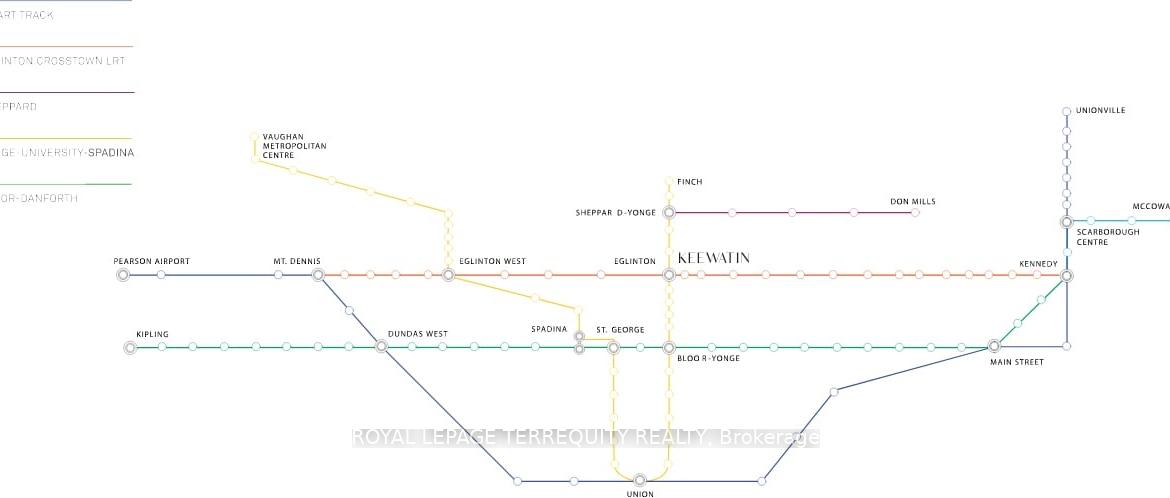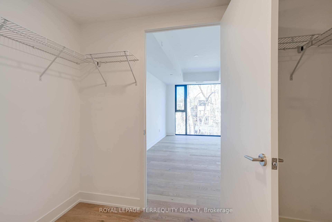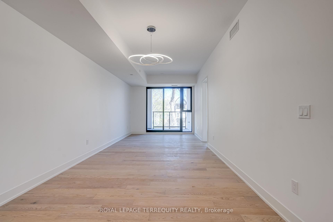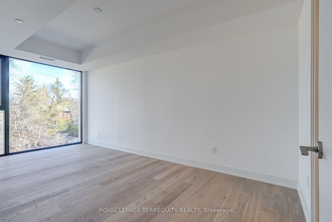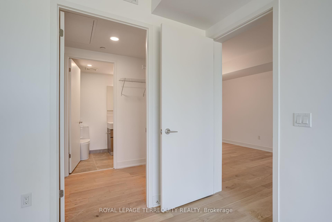$1,414,000
Available - For Sale
Listing ID: C12112676
200 Keewatin Aven , Toronto, M4P 1Z8, Toronto
| Indulge in unparalleled luxury living at The Residences on Keewatin Park - an exclusive enclave of 36 estate-like suites designed for the discerning buyer. Nestled in one of Toronto's most coveted neighbourhoods, The Keewatin offers privacy, elegance, and refined living, ideal for those seeking a sophisticated downsize or an extravagant pied-a-terre. Suite 301 offers 979 sq. ft. of thoughtfully designed space with a well-laid-out floor plan that feels like a private residence. Featuring a luxurious Scavolini kitchen with an oversized island, quartz countertops and backsplash, and abundant storage, this suite is meticulously crafted to suit your lifestyle. Enjoy a spacious primary bedroom with a walk-in closet and a spa-like ensuite, plus a large den and second full bath. Step onto your private terrace for al fresco dining on warm summer evenings. At The Keewatin, nothing is left to chance. Residents enjoy the utmost in comfort, design, and discretion truly a rare offering in the city. Just a short walk to Sherwood Park, Yonge Street, Mt. Pleasant, fine dining, and transit. Architecturally distinct, The Keewatin is a true gem in the area. |
| Price | $1,414,000 |
| Taxes: | $0.00 |
| Occupancy: | Vacant |
| Address: | 200 Keewatin Aven , Toronto, M4P 1Z8, Toronto |
| Postal Code: | M4P 1Z8 |
| Province/State: | Toronto |
| Directions/Cross Streets: | Eglinton & Mount Pleasant |
| Level/Floor | Room | Length(ft) | Width(ft) | Descriptions | |
| Room 1 | Flat | Living Ro | 39.59 | 11.09 | Open Concept, Hardwood Floor, W/O To Terrace |
| Room 2 | Flat | Dining Ro | 39.59 | 11.09 | Open Concept, Hardwood Floor, W/O To Terrace |
| Room 3 | Flat | Kitchen | 39.59 | 11.09 | Open Concept, Hardwood Floor, W/O To Terrace |
| Room 4 | Flat | Primary B | 17.68 | 9.68 | Walk-In Closet(s), 3 Pc Ensuite, Window Floor to Ceil |
| Room 5 | Flat | Den | 9.97 | 9.68 | Double Doors, Hardwood Floor |
| Washroom Type | No. of Pieces | Level |
| Washroom Type 1 | 3 | Flat |
| Washroom Type 2 | 0 | |
| Washroom Type 3 | 0 | |
| Washroom Type 4 | 0 | |
| Washroom Type 5 | 0 |
| Total Area: | 0.00 |
| Sprinklers: | Secu |
| Washrooms: | 2 |
| Heat Type: | Forced Air |
| Central Air Conditioning: | Central Air |
$
%
Years
This calculator is for demonstration purposes only. Always consult a professional
financial advisor before making personal financial decisions.
| Although the information displayed is believed to be accurate, no warranties or representations are made of any kind. |
| ROYAL LEPAGE TERREQUITY REALTY |
|
|

Kalpesh Patel (KK)
Broker
Dir:
416-418-7039
Bus:
416-747-9777
Fax:
416-747-7135
| Book Showing | Email a Friend |
Jump To:
At a Glance:
| Type: | Com - Condo Apartment |
| Area: | Toronto |
| Municipality: | Toronto C10 |
| Neighbourhood: | Mount Pleasant East |
| Style: | Apartment |
| Beds: | 1+1 |
| Baths: | 2 |
| Fireplace: | N |
Locatin Map:
Payment Calculator:

