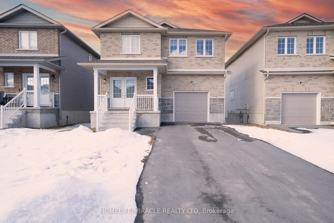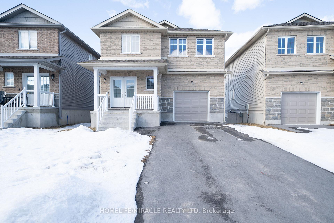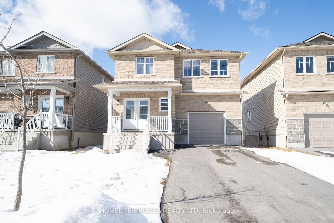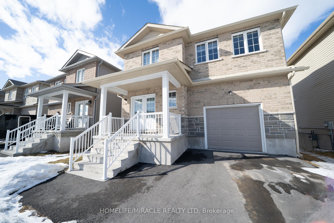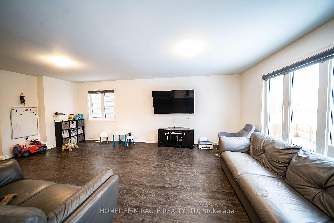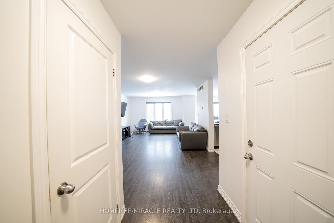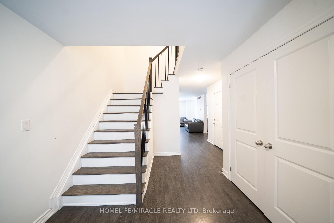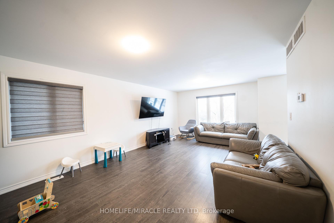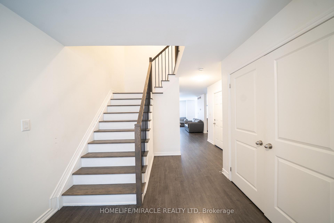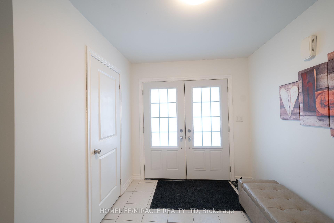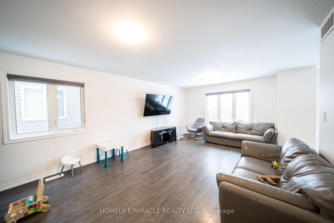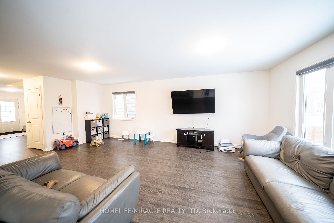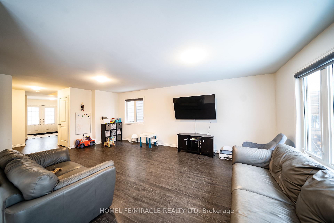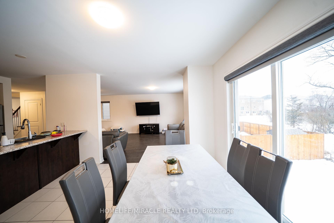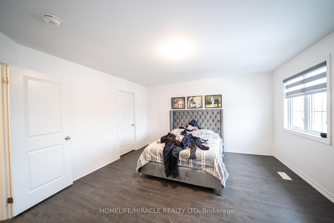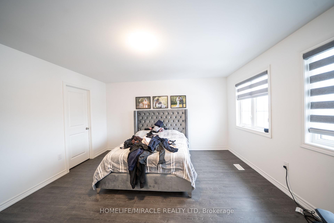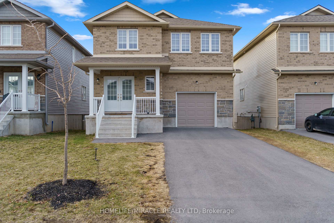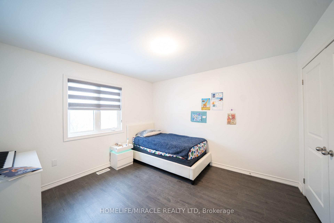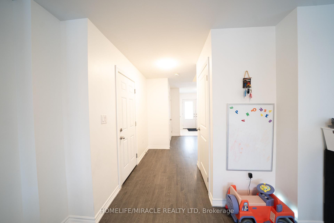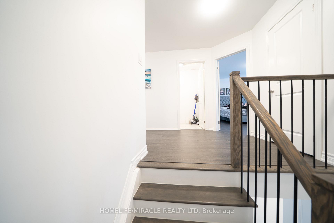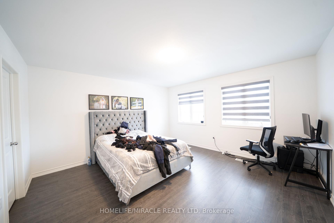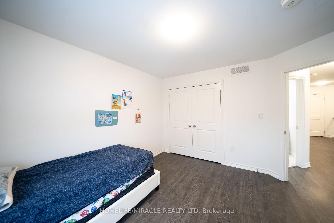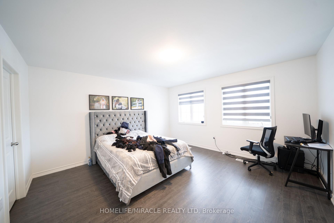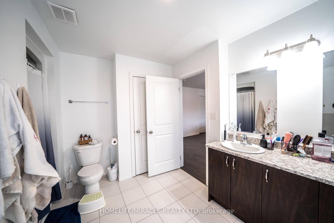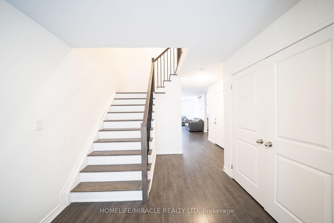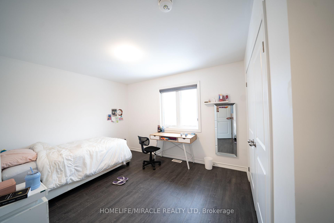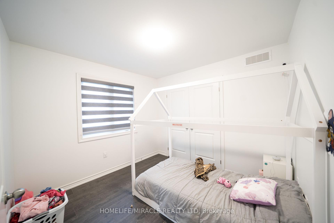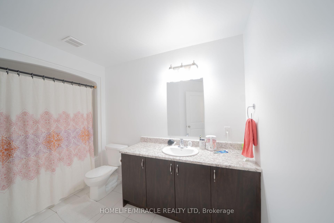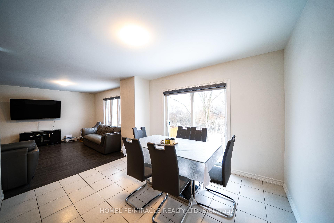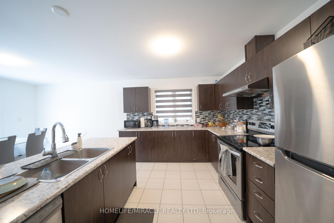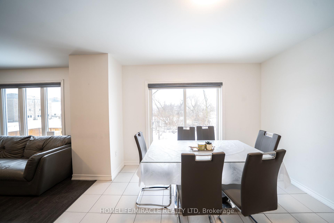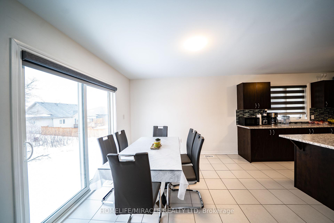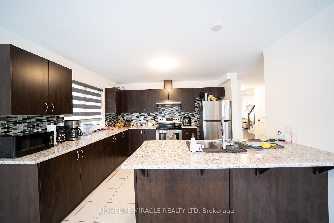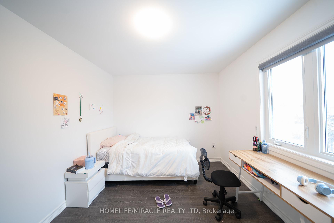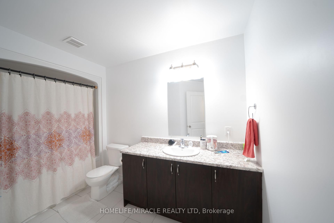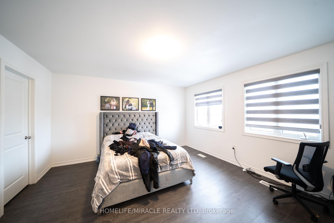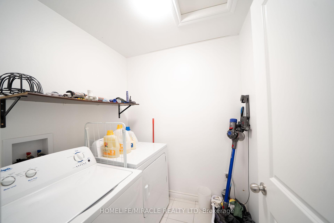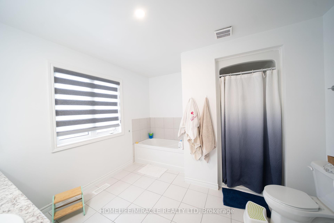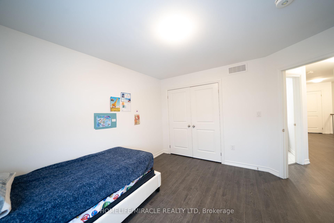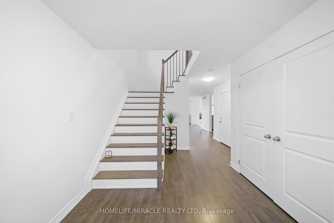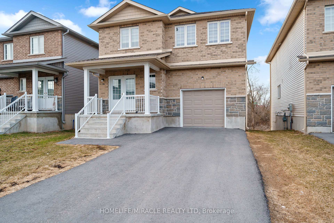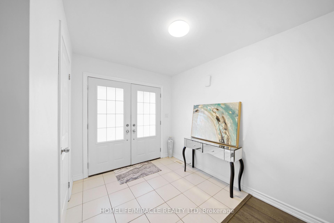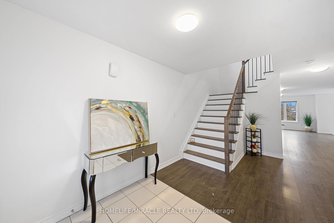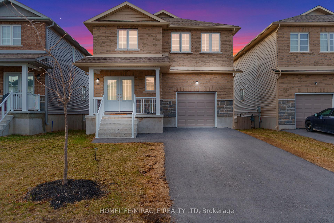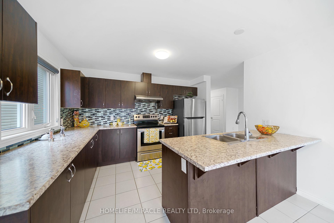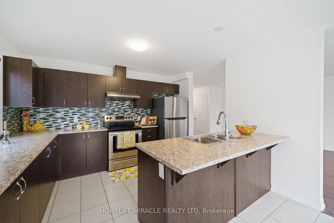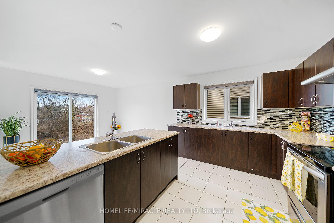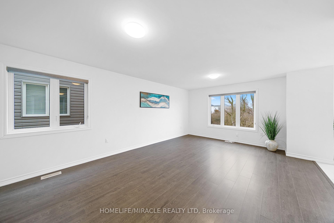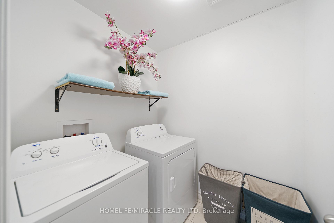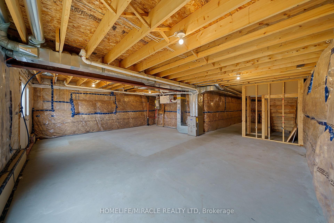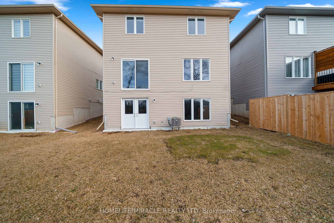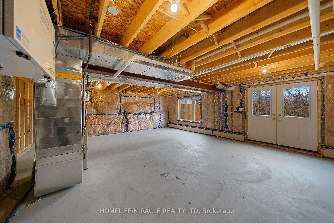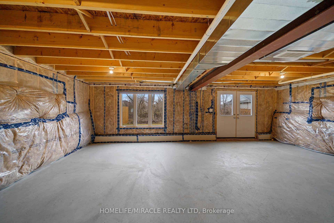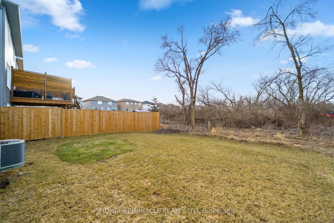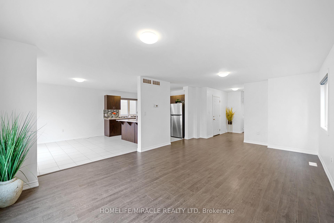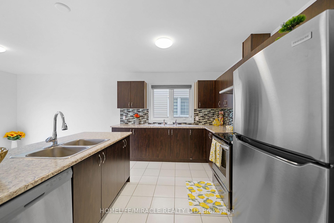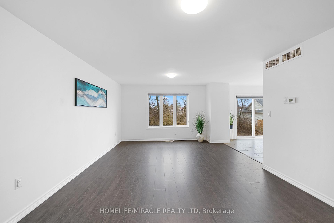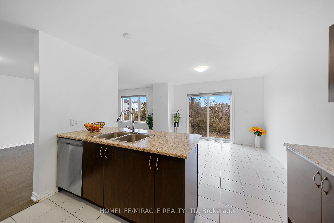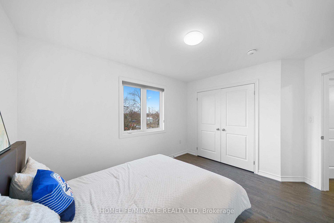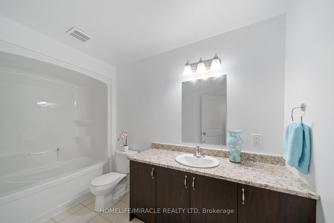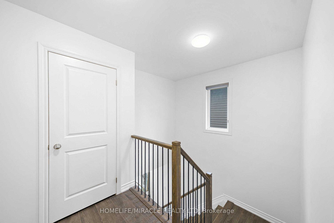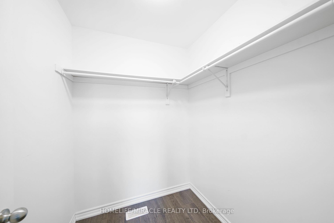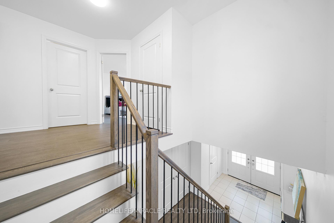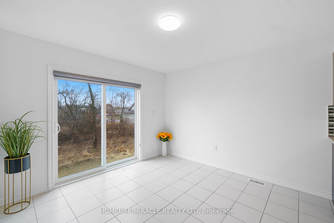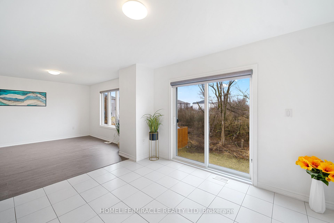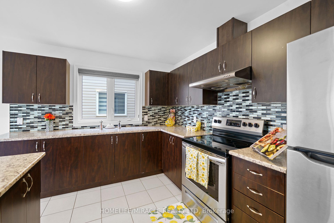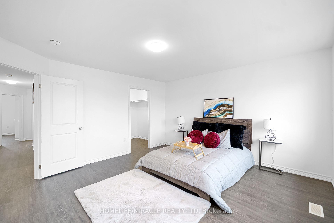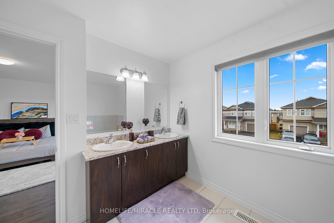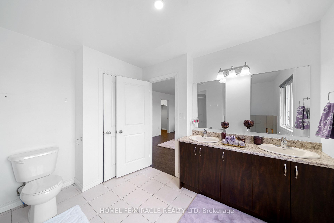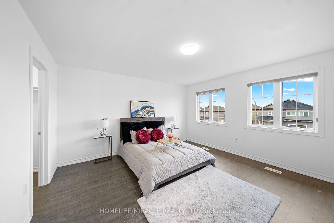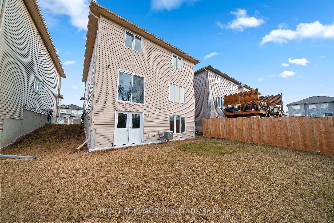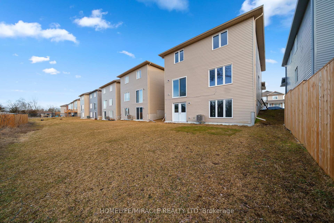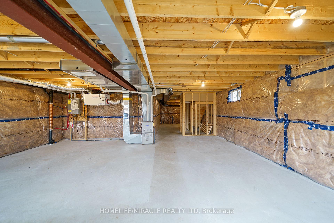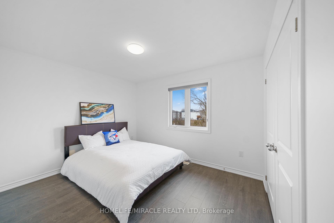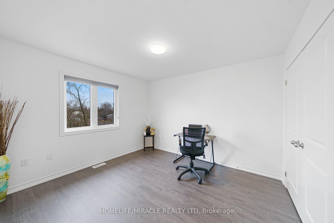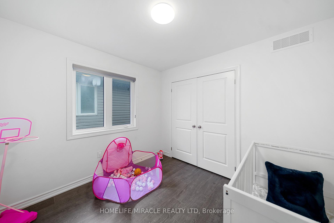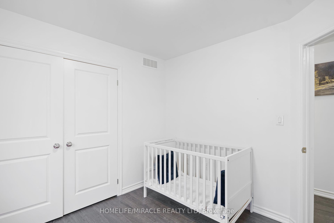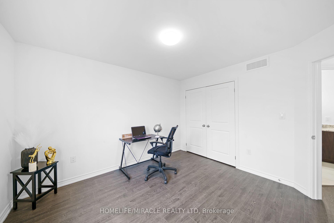$639,900
Available - For Sale
Listing ID: X12008164
56 Brennan Cres , Loyalist, K0H 2H0, Lennox & Addingt
| Stunning Detached Home Under 5 Years Old Featuring 4 Spacious Bedrooms, 2.5 Bathrooms, 9 Ft., Ceilings & Approx. 2,200 Sq. Ft., Of Livable Space, Backing Onto Beautiful Trees. Enjoy Your Privacy With No Rear Neighbours! The Front Of The Home Fully Upgraded With Beautiful Stone. Entering The Home Through The Double Door Entry You Will Find A Double Door Jacket Closet To Your Right. On The Main Floor You Will Appreciate The Natural Sunlight Due To The Vast Windows Throughout. Making Your Way Into The Kitchen You Will Find An Upgraded Backsplash With All S/S Appliances Overlooking The Backyard! Enjoy Convenient Access To The Garage On The Main Floor. Heading Upstairs On The Upgraded Oakwood Staircase You Will Find Your Very Own Generously Sized Laundry Room. The Primary Bedroom Boasts A Huge Walk In Closet & 5 Piece Ensuite With A Separate Tiled Walk-In Shower, Double Sink Vanity & Tub. The Second Floor Has Been Upgraded To Vinyl Plank Flooring. All Bedrooms Have Double Door Closets- Supplementary Storage Capacity. With A Modern Open Concept Layout It Is Ideal For Entertaining Family & Friends. Enjoy An Upgraded Walk Out Basement With Easy Access To The Backyard. Potential To Make An In Law Suite In The Basement! This Home Is Reasonably Priced & Might Be The One For You. Great Location Close To Schools, Parks, Convenience Store, Banks, Hardware Store, Trails, Mins Away From Hwy 401 & 10 Min Drive To Napanee Or Kingston.***EXTRAS***Upgraded From Vinyl To Stone At The Front Exterior Of Home. Upgraded Second Floor Carpet To Vinyl Plank Flooring. Upgraded Stairs. Upgraded Backsplash Throughout Kitchen. Walk Out Basement. |
| Price | $639,900 |
| Taxes: | $5475.00 |
| Occupancy: | Owner |
| Address: | 56 Brennan Cres , Loyalist, K0H 2H0, Lennox & Addingt |
| Directions/Cross Streets: | Highway 2/ Potter Dr |
| Rooms: | 7 |
| Bedrooms: | 4 |
| Bedrooms +: | 0 |
| Family Room: | F |
| Basement: | Full |
| Washroom Type | No. of Pieces | Level |
| Washroom Type 1 | 2 | Main |
| Washroom Type 2 | 4 | Second |
| Washroom Type 3 | 5 | Second |
| Washroom Type 4 | 0 | |
| Washroom Type 5 | 0 |
| Total Area: | 0.00 |
| Property Type: | Detached |
| Style: | 2-Storey |
| Exterior: | Stone, Vinyl Siding |
| Garage Type: | Attached |
| (Parking/)Drive: | Private |
| Drive Parking Spaces: | 3 |
| Park #1 | |
| Parking Type: | Private |
| Park #2 | |
| Parking Type: | Private |
| Pool: | None |
| Approximatly Square Footage: | 2000-2500 |
| Property Features: | Golf, Park |
| CAC Included: | N |
| Water Included: | N |
| Cabel TV Included: | N |
| Common Elements Included: | N |
| Heat Included: | N |
| Parking Included: | N |
| Condo Tax Included: | N |
| Building Insurance Included: | N |
| Fireplace/Stove: | N |
| Heat Type: | Forced Air |
| Central Air Conditioning: | Central Air |
| Central Vac: | N |
| Laundry Level: | Syste |
| Ensuite Laundry: | F |
| Sewers: | Sewer |
$
%
Years
This calculator is for demonstration purposes only. Always consult a professional
financial advisor before making personal financial decisions.
| Although the information displayed is believed to be accurate, no warranties or representations are made of any kind. |
| HOMELIFE/MIRACLE REALTY LTD |
|
|

Kalpesh Patel (KK)
Broker
Dir:
416-418-7039
Bus:
416-747-9777
Fax:
416-747-7135
| Book Showing | Email a Friend |
Jump To:
At a Glance:
| Type: | Freehold - Detached |
| Area: | Lennox & Addington |
| Municipality: | Loyalist |
| Neighbourhood: | 56 - Odessa |
| Style: | 2-Storey |
| Tax: | $5,475 |
| Beds: | 4 |
| Baths: | 3 |
| Fireplace: | N |
| Pool: | None |
Locatin Map:
Payment Calculator:

