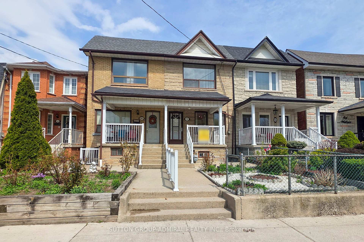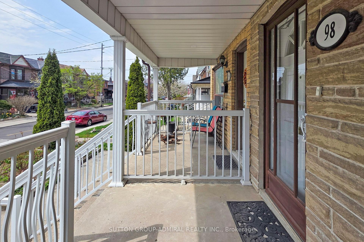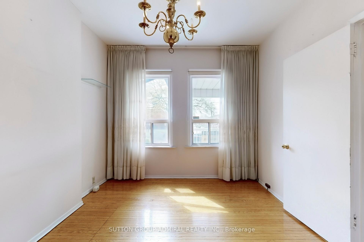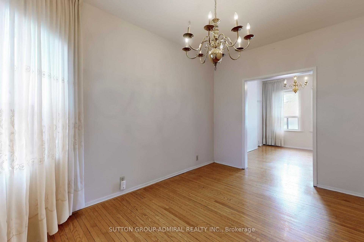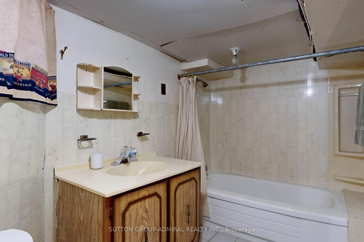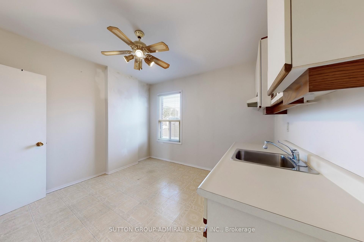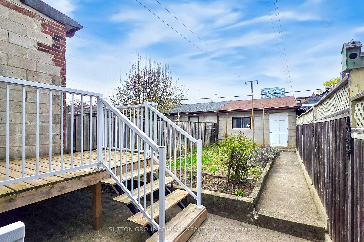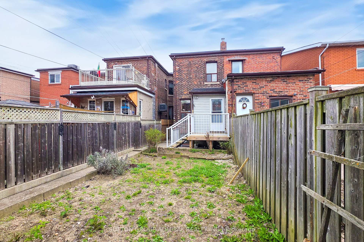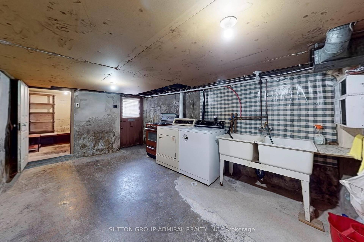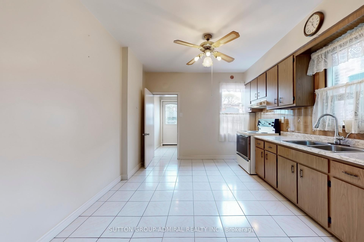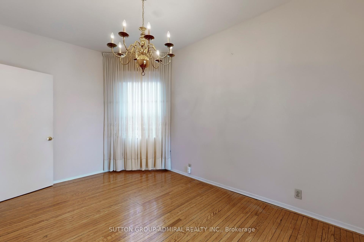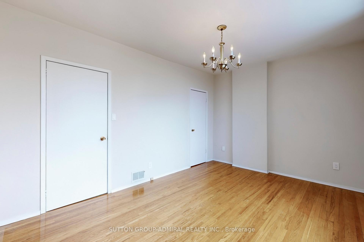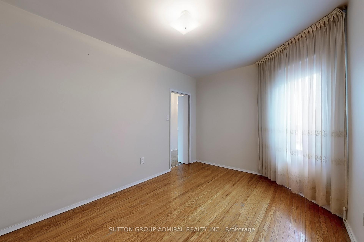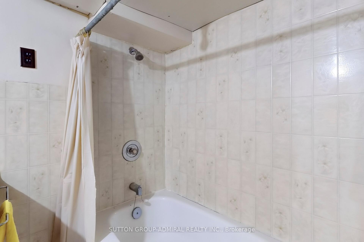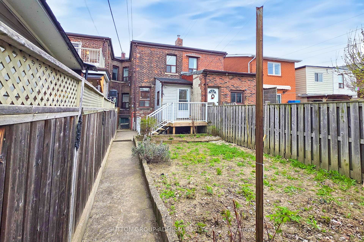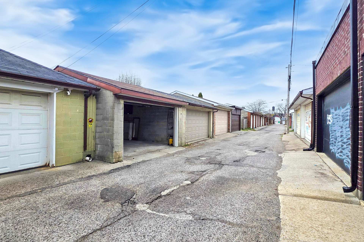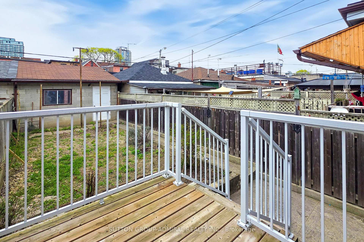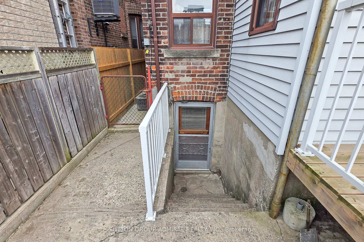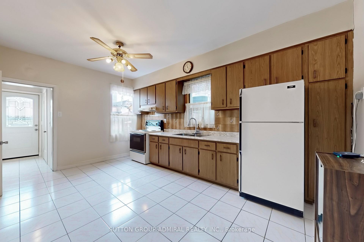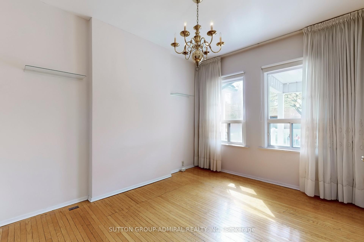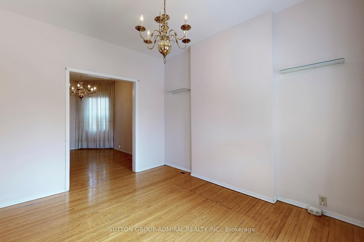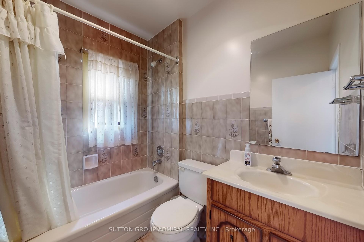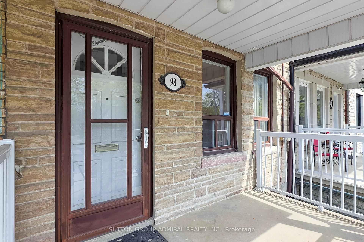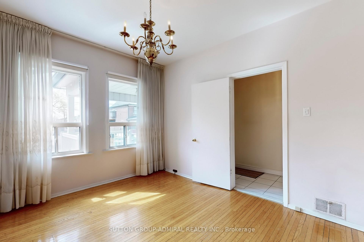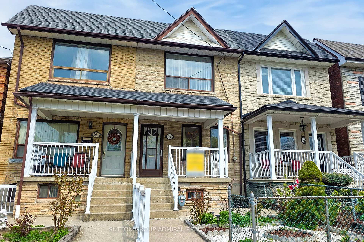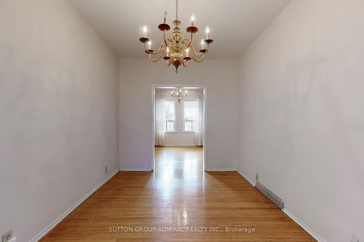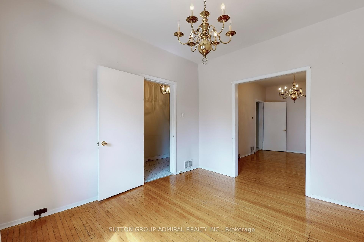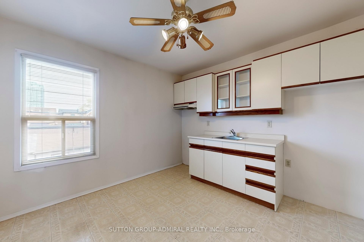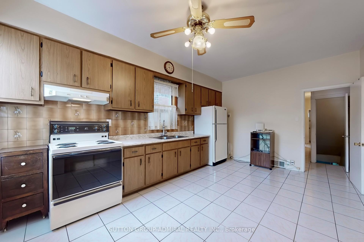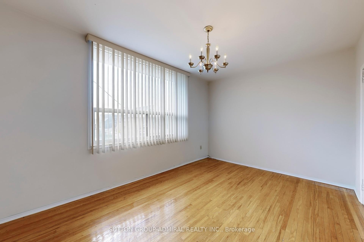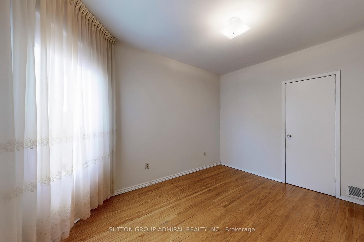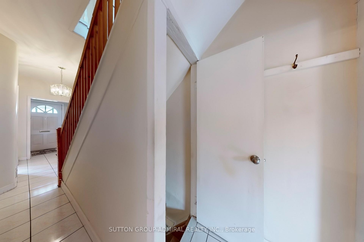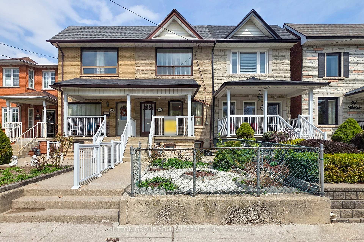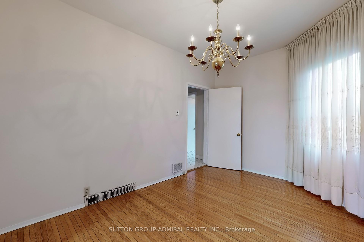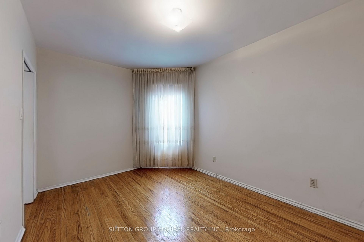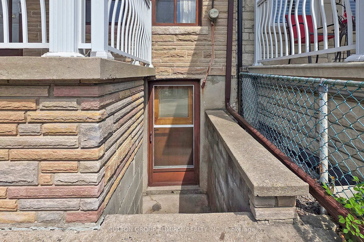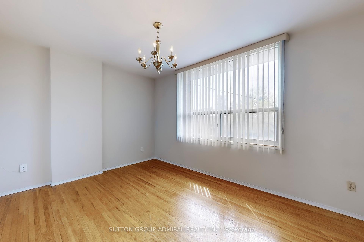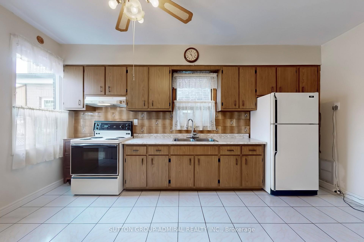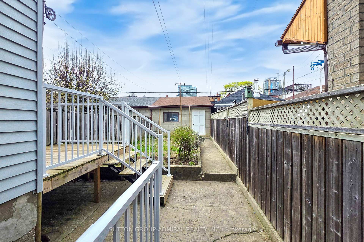$998,800
Available - For Sale
Listing ID: W12112484
98 Wallace Aven , Toronto, M6H 1T5, Toronto
| TONS OF POTENTIAL IN THIS CHARMING 2-STOREY TOWNHOME WITH A DETACHED 1.5 CAR GARAGE. GREAT INVESTMENT OPPORTUNITY OR FIRST TIME BUYER'S HOME. RENOVATE AND MAKE IT YOUR OWN! THE MAIN FLOOR FEATURES A SEPARATE FORMAL LIVING AND DINING ROOM AND A LARGE FAMILY SIZE EAT-IN KITCHEN, A 2 PIECE ENSUITE POWDER ROOM, A MAIN FLOOR ACCESS DOOR TO THE BACKYARD AND DETACHED GARAGE. THE UPPER LEVEL FEATURES TWO BEDROOMS PLUS AN ADDITIONAL KITCHEN (THAT CAN BE EASILY CONVERTED INTO A 3RD BEDROOM IF REQUIRED). THE LOWER LEVEL IS UNFINISHED AWAITING YOUR OWN PERSONAL DESIGN AND FEATURES TWO SEPARATE ENTRANCES (ONE VIA THE FRONT OF THE HOME AND ONE AT THE BACK OF THE HOME). GREAT CURB APPEAL WITH NICELY LANDSCAPED YARD & FRONT PORCH VERANDA. |
| Price | $998,800 |
| Taxes: | $4430.73 |
| Occupancy: | Vacant |
| Address: | 98 Wallace Aven , Toronto, M6H 1T5, Toronto |
| Directions/Cross Streets: | DUFFERIN/BLOOR ST |
| Rooms: | 6 |
| Bedrooms: | 3 |
| Bedrooms +: | 0 |
| Family Room: | F |
| Basement: | Unfinished, Separate Ent |
| Level/Floor | Room | Length(ft) | Width(ft) | Descriptions | |
| Room 1 | Main | Living Ro | 11.97 | 9.77 | Hardwood Floor, Window, Formal Rm |
| Room 2 | Main | Dining Ro | 13.58 | 9.18 | Formal Rm, Hardwood Floor |
| Room 3 | Main | Kitchen | 16.17 | 11.09 | Family Size Kitchen, Window |
| Room 4 | Main | Breakfast | 16.17 | 11.09 | Combined w/Kitchen, W/O To Yard |
| Room 5 | Upper | Primary B | 14.37 | 9.97 | Hardwood Floor, Window |
| Room 6 | Upper | Bedroom 2 | 12.6 | 9.18 | Hardwood Floor, Window |
| Room 7 | Upper | Kitchen | 10.99 | 10.5 | Window |
| Washroom Type | No. of Pieces | Level |
| Washroom Type 1 | 2 | |
| Washroom Type 2 | 4 | |
| Washroom Type 3 | 4 | |
| Washroom Type 4 | 0 | |
| Washroom Type 5 | 0 |
| Total Area: | 0.00 |
| Property Type: | Att/Row/Townhouse |
| Style: | 2-Storey |
| Exterior: | Brick |
| Garage Type: | Detached |
| (Parking/)Drive: | Lane |
| Drive Parking Spaces: | 0 |
| Park #1 | |
| Parking Type: | Lane |
| Park #2 | |
| Parking Type: | Lane |
| Pool: | None |
| Approximatly Square Footage: | 1100-1500 |
| Property Features: | Park, Public Transit |
| CAC Included: | N |
| Water Included: | N |
| Cabel TV Included: | N |
| Common Elements Included: | N |
| Heat Included: | N |
| Parking Included: | N |
| Condo Tax Included: | N |
| Building Insurance Included: | N |
| Fireplace/Stove: | N |
| Heat Type: | Forced Air |
| Central Air Conditioning: | Central Air |
| Central Vac: | N |
| Laundry Level: | Syste |
| Ensuite Laundry: | F |
| Elevator Lift: | False |
| Sewers: | Sewer |
$
%
Years
This calculator is for demonstration purposes only. Always consult a professional
financial advisor before making personal financial decisions.
| Although the information displayed is believed to be accurate, no warranties or representations are made of any kind. |
| SUTTON GROUP-ADMIRAL REALTY INC. |
|
|

Kalpesh Patel (KK)
Broker
Dir:
416-418-7039
Bus:
416-747-9777
Fax:
416-747-7135
| Book Showing | Email a Friend |
Jump To:
At a Glance:
| Type: | Freehold - Att/Row/Townhouse |
| Area: | Toronto |
| Municipality: | Toronto W02 |
| Neighbourhood: | Dovercourt-Wallace Emerson-Junction |
| Style: | 2-Storey |
| Tax: | $4,430.73 |
| Beds: | 3 |
| Baths: | 3 |
| Fireplace: | N |
| Pool: | None |
Locatin Map:
Payment Calculator:

