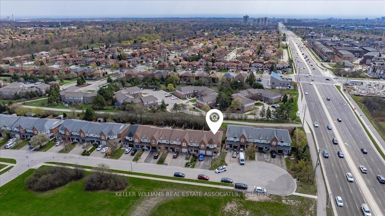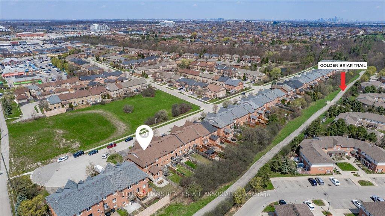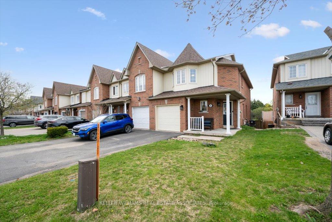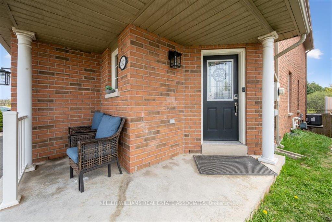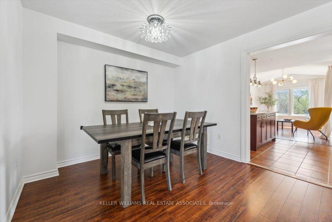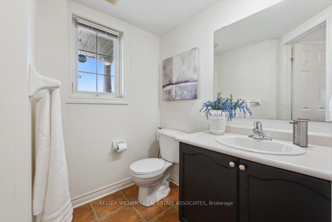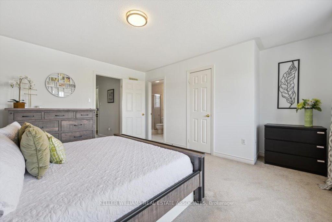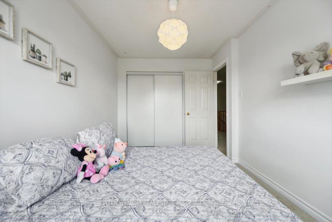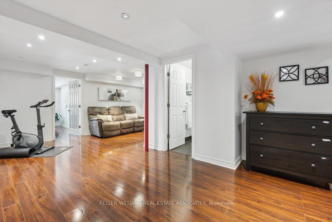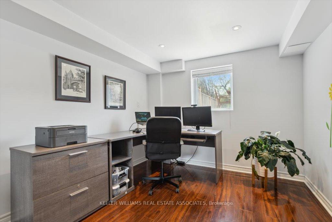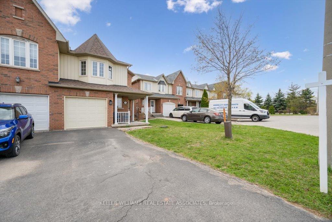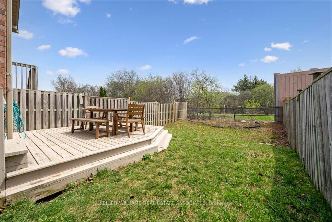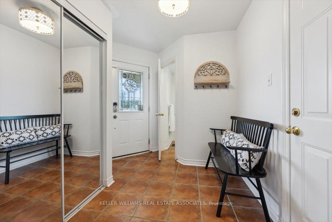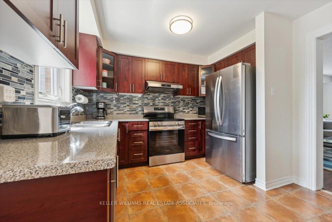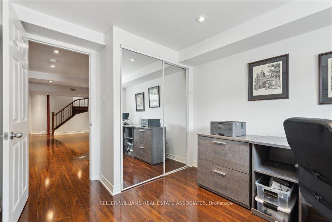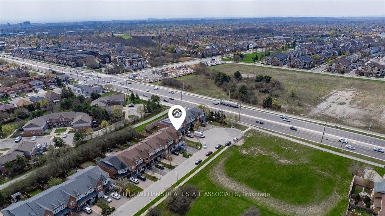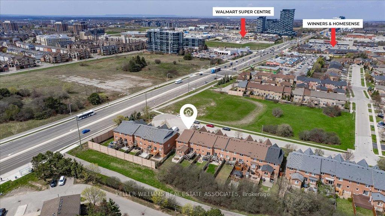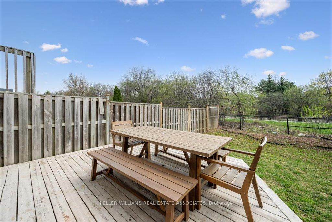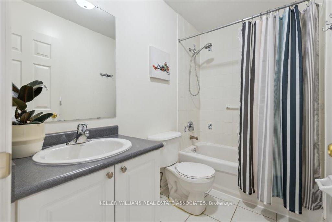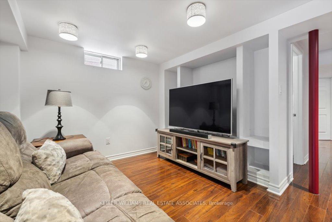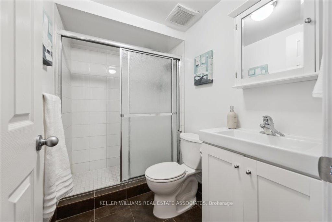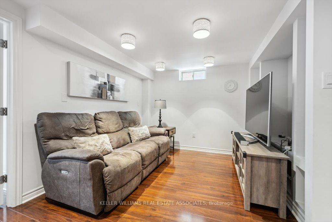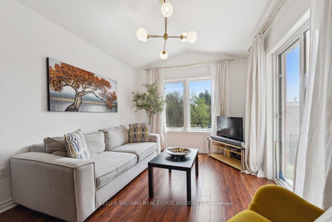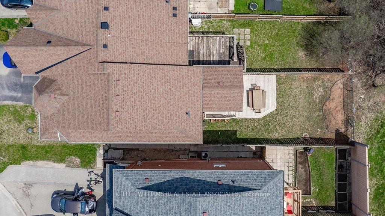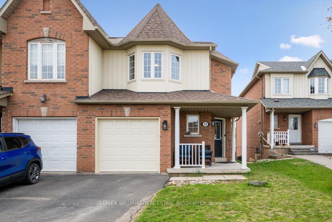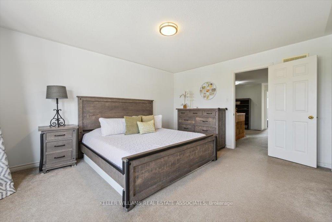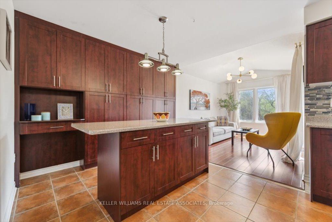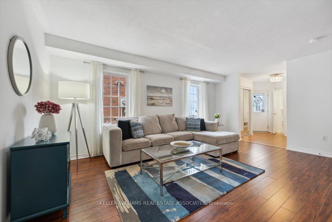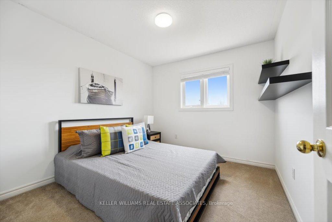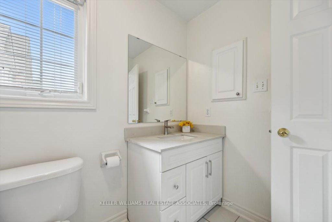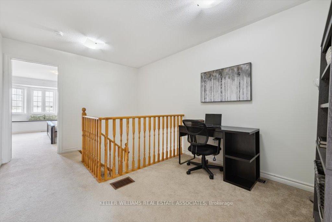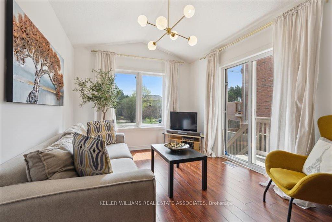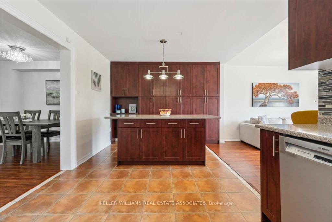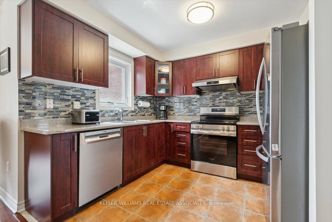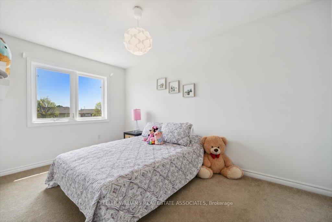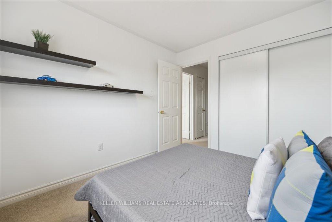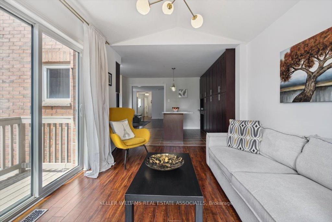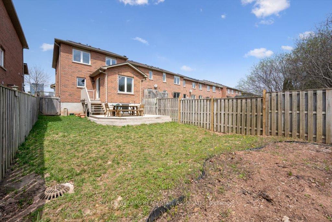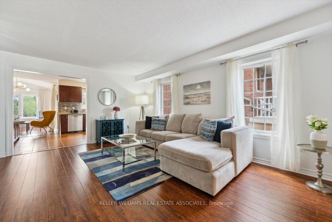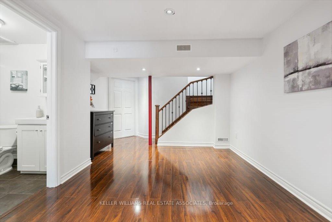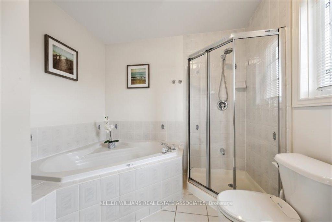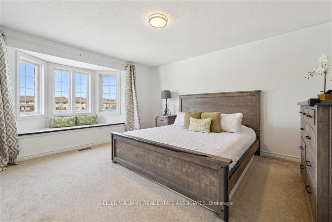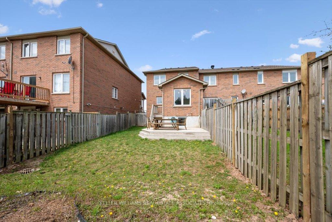$1,249,000
Available - For Sale
Listing ID: W12111906
342 Riverstone Driv , Oakville, L6H 7M3, Halton
| Welcome home to S P A C I O U S 342 Riverstone Dr - Embrace Oakville Living! Nestled in a sought-after, family-friendly cul-de-sac in the heart of Oakville, discover this bright and spacious end-unit, 2-storey townhome offering a unique sense of privacy akin to a semi-detached. Imagine stepping out your back door onto a tranquil trail and expansive greenspace your personal escape. Plus, look forward to a planned park right across the street! Inside, this well-maintained home features a versatile main floor with both a cozy family room and a separate, inviting living area, perfect for today's modern family. Boasting 1,762 sq ft above grade, plus a fully finished basement with a large recreation room and an ideal home office space, there's room for everyone. For ultimate peace of mind, this property has been pre-inspected by a Carson Dunlop inspector. Freshly painted and lovingly cared for, it's truly move-in ready. Enjoy unparalleled convenience with close proximity to Highways 403 and 407, and easy walking distance to a wealth of shopping, diverse restaurants, and even your daily Tim Hortons. Situated within an awesome neighbourhood and known for its great public, private and catholic schools, 342 Riverstone Dr. presents an exceptional Oakville lifestyle. Don't miss out, schedule your showing today! HVAC (2019), Kitchen Range (2025) & Exhaust (2024) under warranty. Fridge and dishwasher replaced in 2023. Roof is 2018, attic insulation is up to modern standards (R-60). |
| Price | $1,249,000 |
| Taxes: | $4839.00 |
| Assessment Year: | 2024 |
| Occupancy: | Owner |
| Address: | 342 Riverstone Driv , Oakville, L6H 7M3, Halton |
| Directions/Cross Streets: | Trafalgar Rd and Glenashton Dr |
| Rooms: | 9 |
| Bedrooms: | 3 |
| Bedrooms +: | 1 |
| Family Room: | T |
| Basement: | Finished |
| Level/Floor | Room | Length(ft) | Width(ft) | Descriptions | |
| Room 1 | Second | Bedroom | 14.83 | 14.99 | Walk-In Closet(s), 4 Pc Ensuite, Bay Window |
| Room 2 | Second | Bedroom 2 | 13.84 | 8.89 | B/I Closet |
| Room 3 | Second | Bedroom 3 | 10.4 | 9.61 | B/I Closet |
| Room 4 | Second | Media Roo | 8.17 | 6.13 | |
| Room 5 | Main | Living Ro | 17.78 | 12.46 | |
| Room 6 | Main | Dining Ro | 10.27 | 6.3 | |
| Room 7 | Main | Family Ro | 11.78 | 10.17 | |
| Room 8 | Main | Kitchen | 10.36 | 18.79 | |
| Room 9 | Main | Breakfast | 10.36 | 18.79 | |
| Room 10 | Basement | Bedroom | 12.33 | 9.58 | |
| Room 11 | Basement | Recreatio | 9.05 | 18.43 | |
| Room 12 | Basement | Utility R | 26.34 | 9.32 |
| Washroom Type | No. of Pieces | Level |
| Washroom Type 1 | 4 | Second |
| Washroom Type 2 | 2 | Main |
| Washroom Type 3 | 3 | Basement |
| Washroom Type 4 | 0 | |
| Washroom Type 5 | 0 | |
| Washroom Type 6 | 4 | Second |
| Washroom Type 7 | 2 | Main |
| Washroom Type 8 | 3 | Basement |
| Washroom Type 9 | 0 | |
| Washroom Type 10 | 0 |
| Total Area: | 0.00 |
| Approximatly Age: | 16-30 |
| Property Type: | Att/Row/Townhouse |
| Style: | 2-Storey |
| Exterior: | Brick, Brick Front |
| Garage Type: | Attached |
| Drive Parking Spaces: | 2 |
| Pool: | None |
| Approximatly Age: | 16-30 |
| Approximatly Square Footage: | 1500-2000 |
| CAC Included: | N |
| Water Included: | N |
| Cabel TV Included: | N |
| Common Elements Included: | N |
| Heat Included: | N |
| Parking Included: | N |
| Condo Tax Included: | N |
| Building Insurance Included: | N |
| Fireplace/Stove: | N |
| Heat Type: | Forced Air |
| Central Air Conditioning: | Central Air |
| Central Vac: | N |
| Laundry Level: | Syste |
| Ensuite Laundry: | F |
| Sewers: | Sewer |
$
%
Years
This calculator is for demonstration purposes only. Always consult a professional
financial advisor before making personal financial decisions.
| Although the information displayed is believed to be accurate, no warranties or representations are made of any kind. |
| KELLER WILLIAMS REAL ESTATE ASSOCIATES |
|
|

Kalpesh Patel (KK)
Broker
Dir:
416-418-7039
Bus:
416-747-9777
Fax:
416-747-7135
| Virtual Tour | Book Showing | Email a Friend |
Jump To:
At a Glance:
| Type: | Freehold - Att/Row/Townhouse |
| Area: | Halton |
| Municipality: | Oakville |
| Neighbourhood: | 1018 - WC Wedgewood Creek |
| Style: | 2-Storey |
| Approximate Age: | 16-30 |
| Tax: | $4,839 |
| Beds: | 3+1 |
| Baths: | 4 |
| Fireplace: | N |
| Pool: | None |
Locatin Map:
Payment Calculator:

