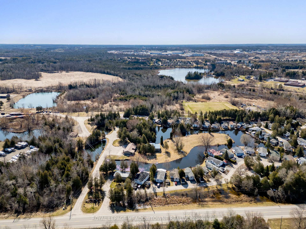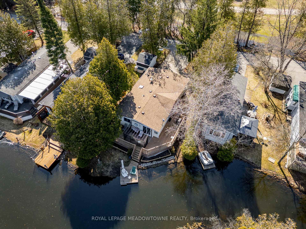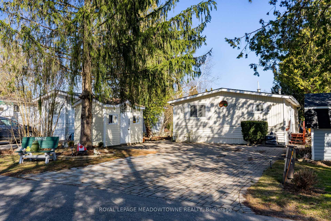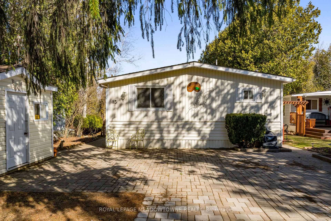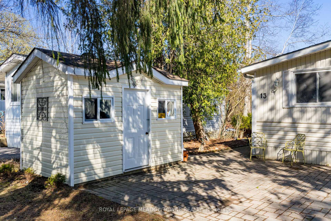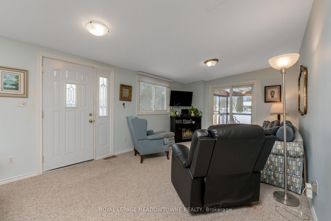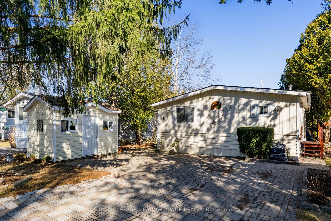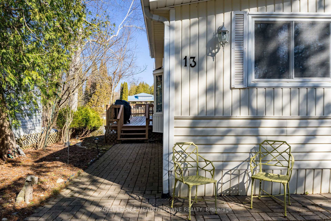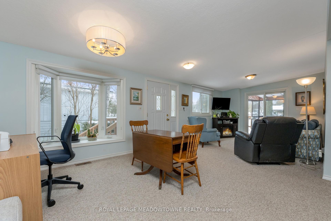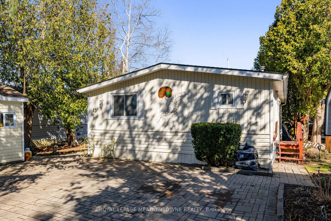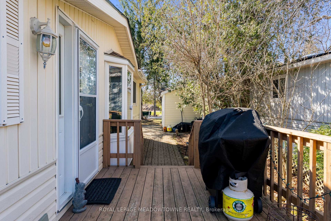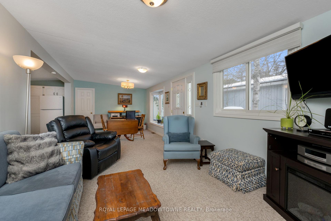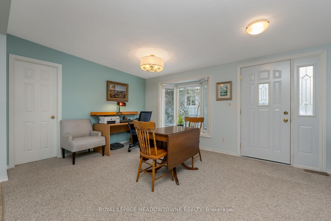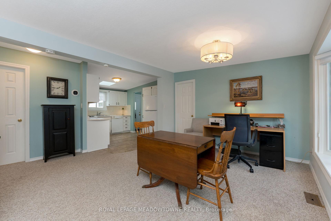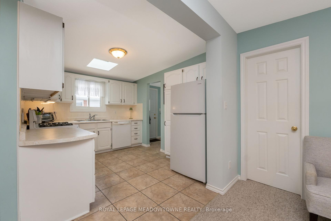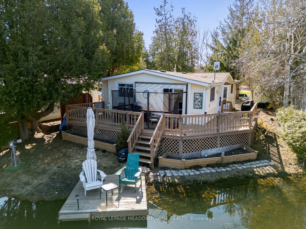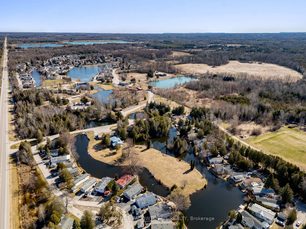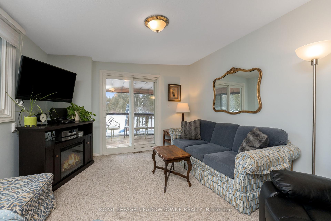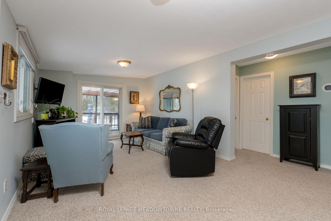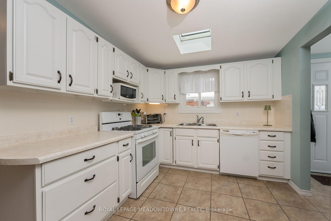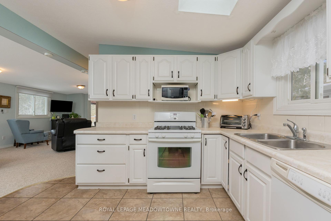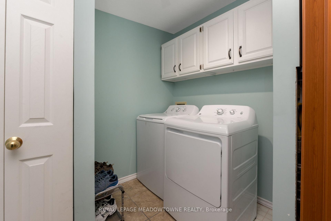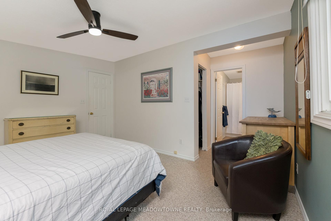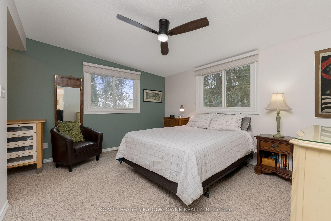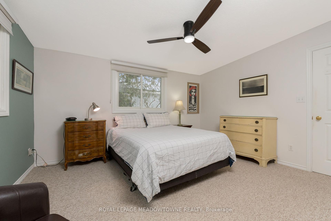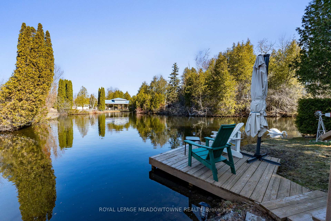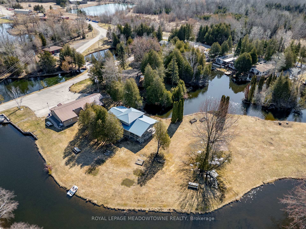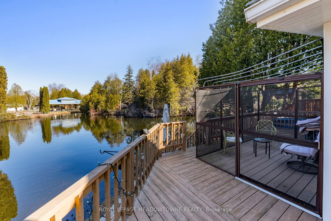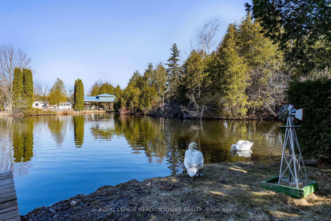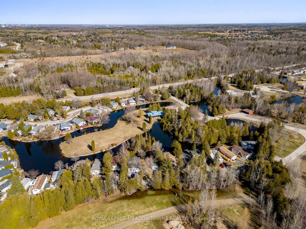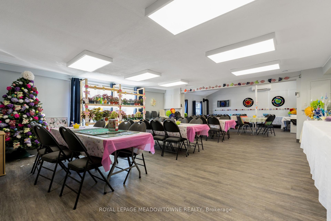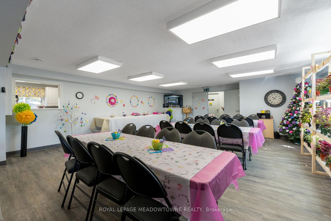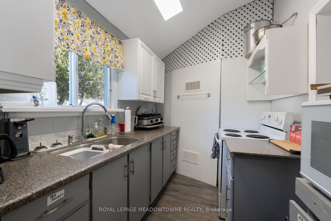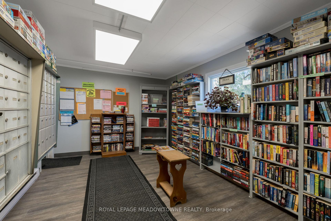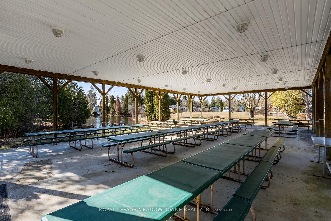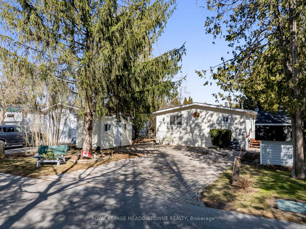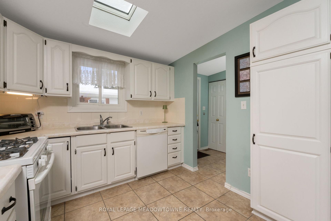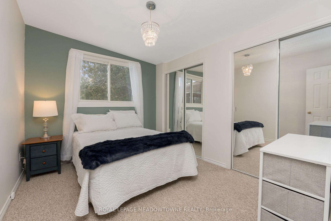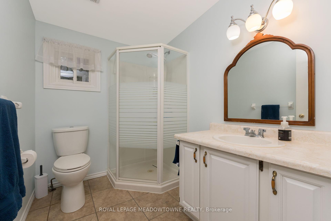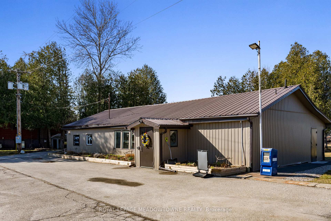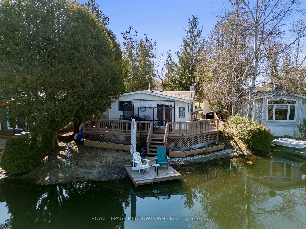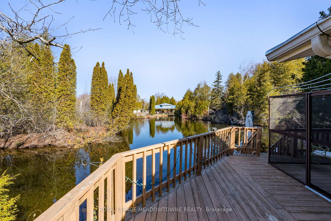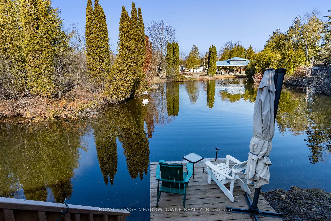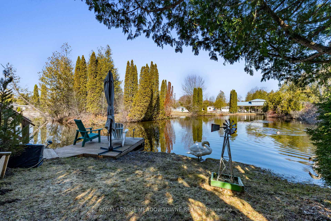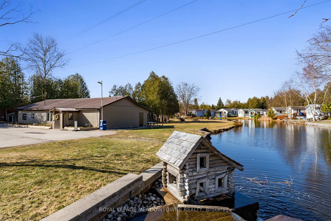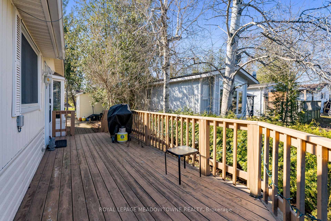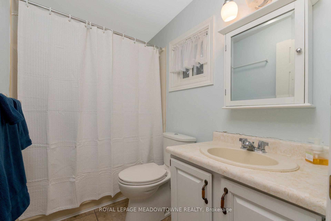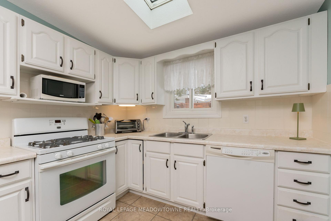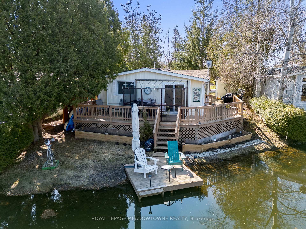$419,900
Available - For Sale
Listing ID: X12112570
13 Bush Lane , Puslinch, N0B 2J0, Wellington
| Experience Life on the Water at Millcreek Country Club. Enjoy the 55+ relaxed country lifestyle only 20 minutes from Downtown Guelph and 5 minutes to the 401. Enter the Community and Follow the tree lined street to your private double driveway with parking for 4+ cars. There's a shed for storage for your gardening tools, bikes and water toys. An extensive deck leads to the front door wraps the home to maximize the water views and outdoor living, including a screened in porch. Inside you will find a spacious and versatile living, dining and office space opening to the kitchen brightened by a skylight. This open area works well for family gatherings, large and small. Off the kitchen is the laundry/mud room with additional access and a new high efficiency Lennox furnace. The thoughtfully spaced bedrooms are spacious. The primary bedroom has a walk-in closet and 4 piece ensuite. Make new friends in the Millcreek Community and enjoy amenities such as the clubhouse with kitchen and library which hosts regular events to celebrate the seasons. Move outdoors when weather permits and invite your guests to join you as you BBQ under the covered pavilion. ***This is a modular detached bungalow on leased land*** |
| Price | $419,900 |
| Taxes: | $0.00 |
| Occupancy: | Owner |
| Address: | 13 Bush Lane , Puslinch, N0B 2J0, Wellington |
| Postal Code: | N0B 2J0 |
| Province/State: | Wellington |
| Directions/Cross Streets: | Enter south off County Rd 34. Stay left past recreation centre and turn right on Bush Lane. |
| Level/Floor | Room | Length(ft) | Width(ft) | Descriptions | |
| Room 1 | Main | Living Ro | 16.4 | 11.25 | Broadloom, Walk-Out |
| Room 2 | Main | Dining Ro | 11.25 | 10 | Bay Window, Broadloom |
| Room 3 | Main | Bedroom | 11.25 | 9.09 | Broadloom, W/W Closet |
| Room 4 | Main | Bathroom | 8.07 | 5.74 | 3 Pc Bath |
| Room 5 | Main | Kitchen | 11.68 | 8.66 | Double Sink, Skylight, Vinyl Floor |
| Room 6 | Main | Primary B | 15.15 | 13.42 | Broadloom, 4 Pc Ensuite, Walk-In Closet(s) |
| Room 7 | Main | Bathroom | 7.9 | 5.15 | 4 Pc Ensuite, Vinyl Floor |
| Room 8 | Main | Sunroom | 10.89 | 7.02 |
| Washroom Type | No. of Pieces | Level |
| Washroom Type 1 | 3 | Main |
| Washroom Type 2 | 4 | Main |
| Washroom Type 3 | 0 | |
| Washroom Type 4 | 0 | |
| Washroom Type 5 | 0 | |
| Washroom Type 6 | 3 | Main |
| Washroom Type 7 | 4 | Main |
| Washroom Type 8 | 0 | |
| Washroom Type 9 | 0 | |
| Washroom Type 10 | 0 |
| Total Area: | 0.00 |
| Approximatly Age: | 16-30 |
| Washrooms: | 2 |
| Heat Type: | Forced Air |
| Central Air Conditioning: | Central Air |
$
%
Years
This calculator is for demonstration purposes only. Always consult a professional
financial advisor before making personal financial decisions.
| Although the information displayed is believed to be accurate, no warranties or representations are made of any kind. |
| ROYAL LEPAGE MEADOWTOWNE REALTY |
|
|

Kalpesh Patel (KK)
Broker
Dir:
416-418-7039
Bus:
416-747-9777
Fax:
416-747-7135
| Virtual Tour | Book Showing | Email a Friend |
Jump To:
At a Glance:
| Type: | Com - Other |
| Area: | Wellington |
| Municipality: | Puslinch |
| Neighbourhood: | Rural Puslinch East |
| Style: | Bungalow |
| Approximate Age: | 16-30 |
| Maintenance Fee: | $810 |
| Beds: | 2 |
| Baths: | 2 |
| Fireplace: | N |
Locatin Map:
Payment Calculator:

