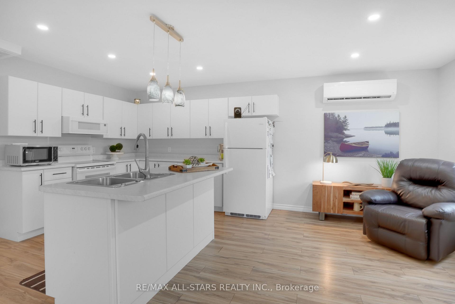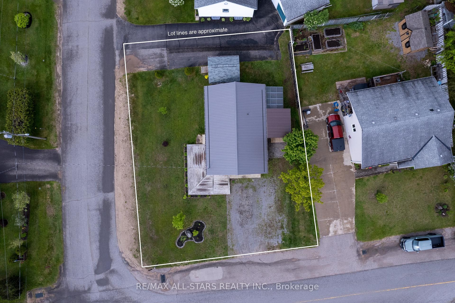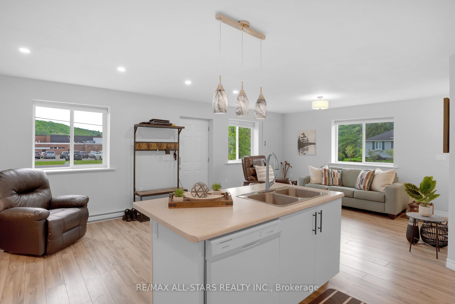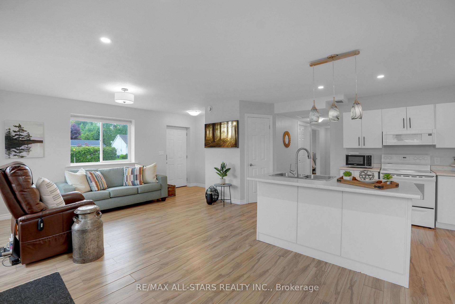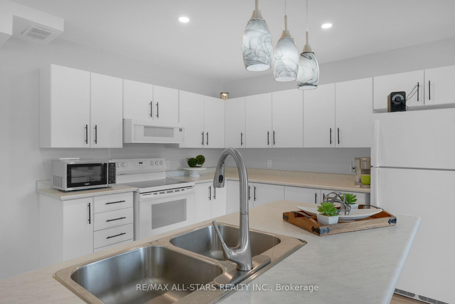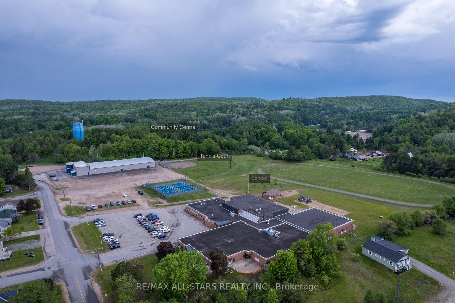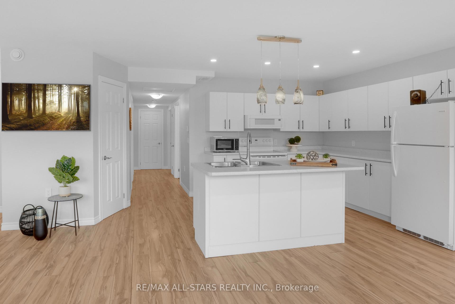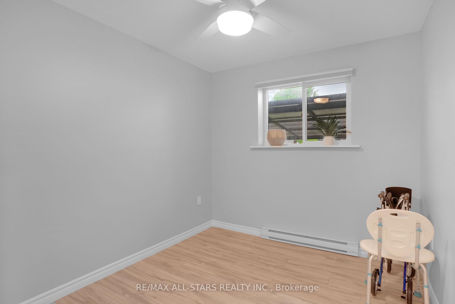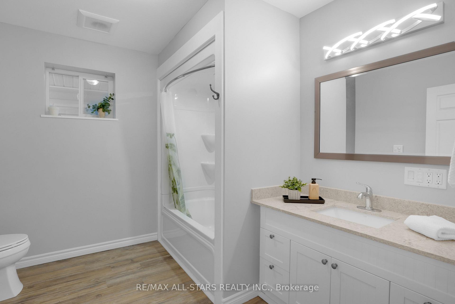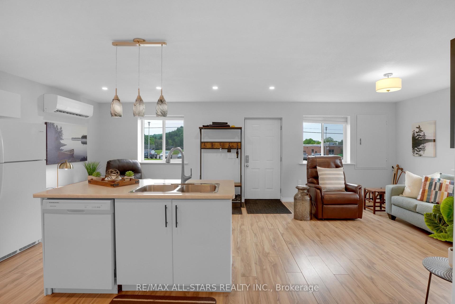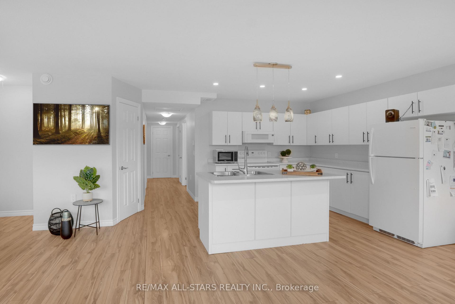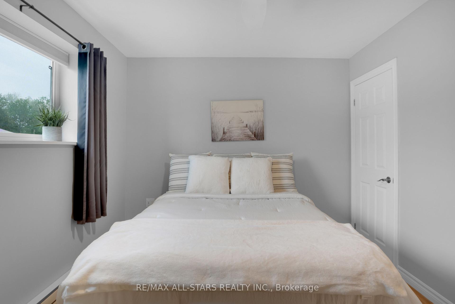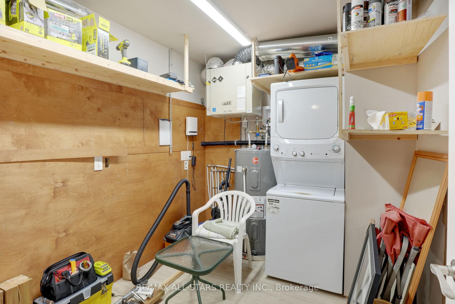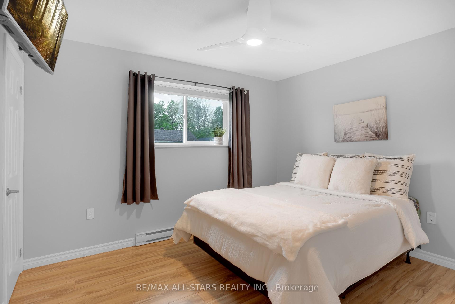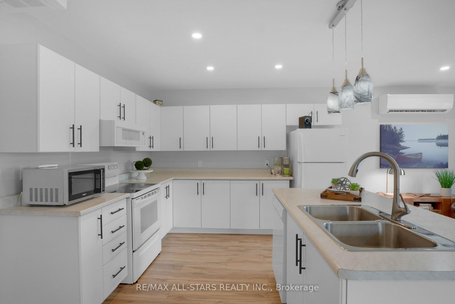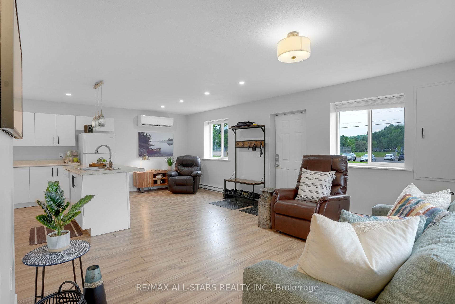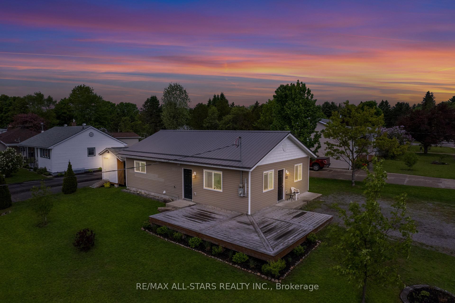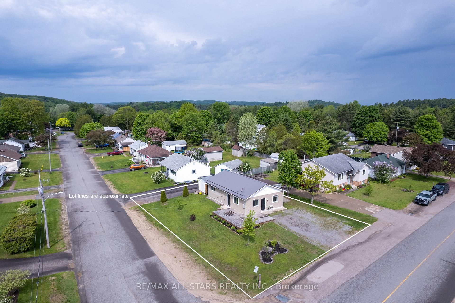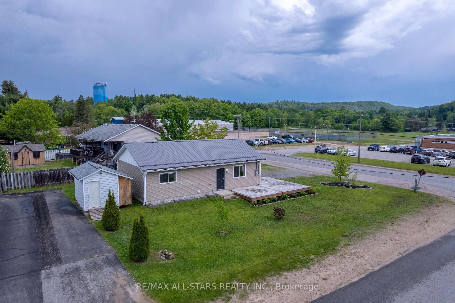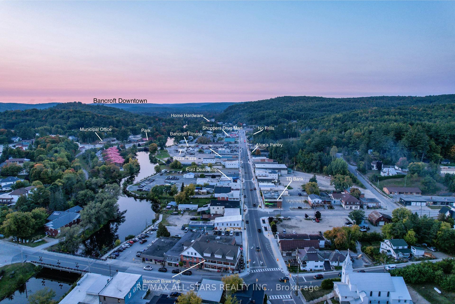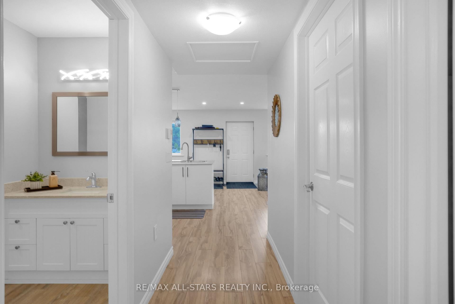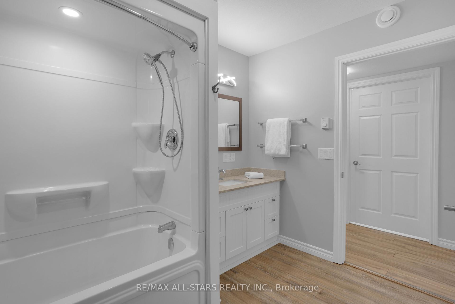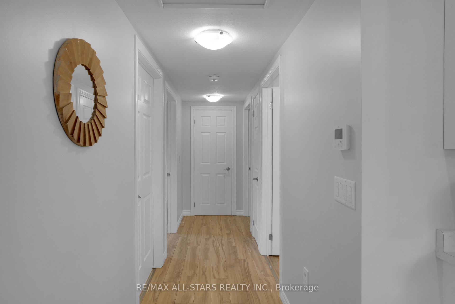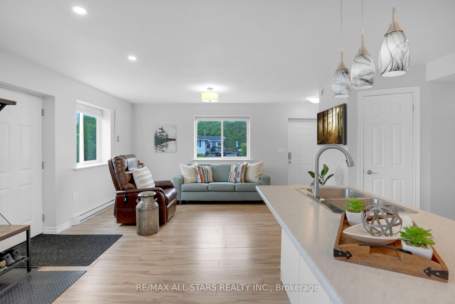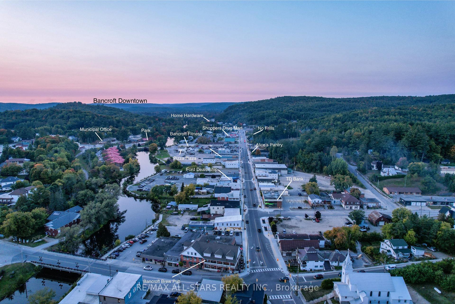$398,500
Available - For Sale
Listing ID: X12112710
132 Newkirk Boul , Bancroft, K0M 1C0, Hastings
| BANCROFT BEAUTY WELCOMES YOU HOME! Welcome to this delightful and contemporary 2 bedroom, 1 bathroom home in the picturesque town of Bancroft. Spanning 1,053 sq ft on a generous 0.25-acre corner lot, this energy-efficient gem offers modern comforts and style. Built in 2018, the home boasts double insulated walls and ceiling, an electric ductless unit for heating and cooling, and backup baseboard heating. Step inside to discover an open concept living space that showcases a contemporary kitchen with a large island, fresh white cabinetry, and appliances. The spacious utility room doubles as a laundry area with ample storage. The extra-large 4-piece bathroom features elegant quartz countertops, while both bedrooms offer double closets for ample storage. Outside, you'll find two well-constructed sheds-one serving as a workshop and the other as a gym, both equipped with baseboard heaters-and a convenient covered storage area. Located in the charming community of Bancroft, this home is just moments away from the York River, local shopping, arts, provincial parks, and a variety of dining options. Experience the best of small-town living with modern conveniences. Make this exceptional home yours today! |
| Price | $398,500 |
| Taxes: | $2391.00 |
| Assessment Year: | 2024 |
| Occupancy: | Owner |
| Address: | 132 Newkirk Boul , Bancroft, K0M 1C0, Hastings |
| Acreage: | < .50 |
| Directions/Cross Streets: | Billa St/Newkirk Blvd. |
| Rooms: | 3 |
| Bedrooms: | 2 |
| Bedrooms +: | 0 |
| Family Room: | F |
| Basement: | None |
| Level/Floor | Room | Length(ft) | Width(ft) | Descriptions | |
| Room 1 | Main | Kitchen | 10.17 | 10.5 | |
| Room 2 | Main | Dining Ro | 7.87 | 10.5 | |
| Room 3 | Main | Living Ro | 18.04 | 12.79 | |
| Room 4 | Main | Bedroom | 11.81 | 9.84 | |
| Room 5 | Main | Bedroom | 8.53 | 9.18 | |
| Room 6 | Main | Utility R | 7.87 | 9.84 |
| Washroom Type | No. of Pieces | Level |
| Washroom Type 1 | 4 | Main |
| Washroom Type 2 | 0 | |
| Washroom Type 3 | 0 | |
| Washroom Type 4 | 0 | |
| Washroom Type 5 | 0 |
| Total Area: | 0.00 |
| Approximatly Age: | 6-15 |
| Property Type: | Detached |
| Style: | Bungalow |
| Exterior: | Vinyl Siding |
| Garage Type: | None |
| (Parking/)Drive: | Private Do |
| Drive Parking Spaces: | 4 |
| Park #1 | |
| Parking Type: | Private Do |
| Park #2 | |
| Parking Type: | Private Do |
| Pool: | None |
| Other Structures: | Garden Shed, W |
| Approximatly Age: | 6-15 |
| Approximatly Square Footage: | 700-1100 |
| Property Features: | Hospital, Library |
| CAC Included: | N |
| Water Included: | N |
| Cabel TV Included: | N |
| Common Elements Included: | N |
| Heat Included: | N |
| Parking Included: | N |
| Condo Tax Included: | N |
| Building Insurance Included: | N |
| Fireplace/Stove: | N |
| Heat Type: | Baseboard |
| Central Air Conditioning: | Other |
| Central Vac: | N |
| Laundry Level: | Syste |
| Ensuite Laundry: | F |
| Sewers: | Sewer |
$
%
Years
This calculator is for demonstration purposes only. Always consult a professional
financial advisor before making personal financial decisions.
| Although the information displayed is believed to be accurate, no warranties or representations are made of any kind. |
| RE/MAX ALL-STARS REALTY INC. |
|
|

Kalpesh Patel (KK)
Broker
Dir:
416-418-7039
Bus:
416-747-9777
Fax:
416-747-7135
| Book Showing | Email a Friend |
Jump To:
At a Glance:
| Type: | Freehold - Detached |
| Area: | Hastings |
| Municipality: | Bancroft |
| Neighbourhood: | Bancroft Ward |
| Style: | Bungalow |
| Approximate Age: | 6-15 |
| Tax: | $2,391 |
| Beds: | 2 |
| Baths: | 1 |
| Fireplace: | N |
| Pool: | None |
Locatin Map:
Payment Calculator:

