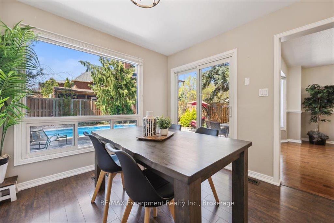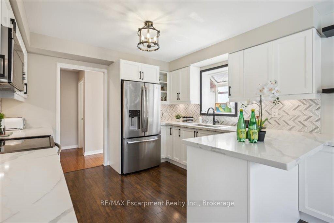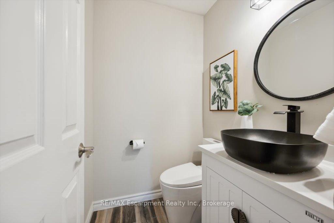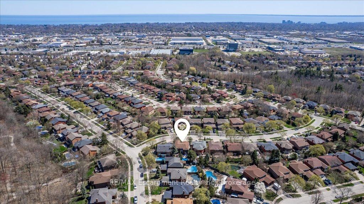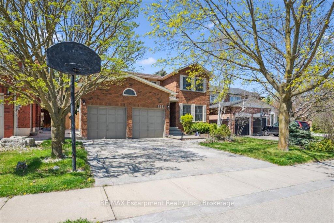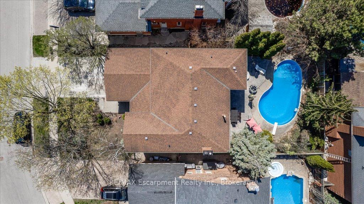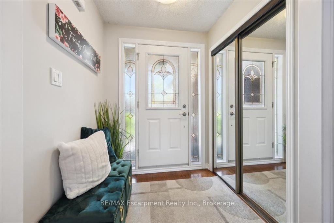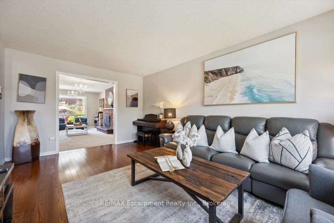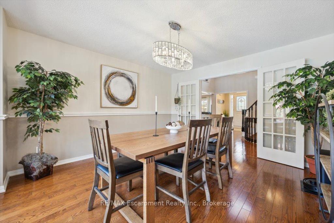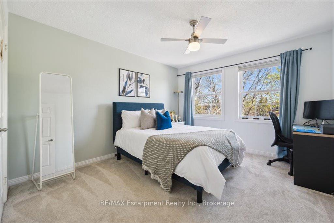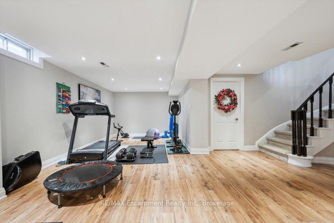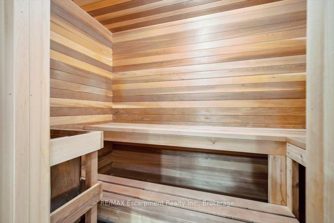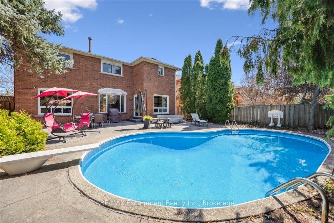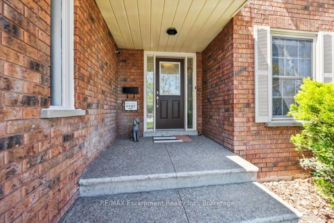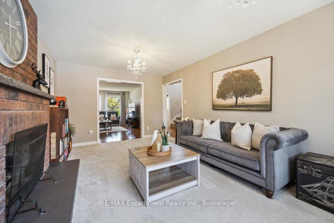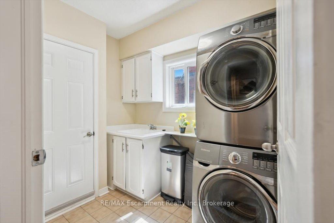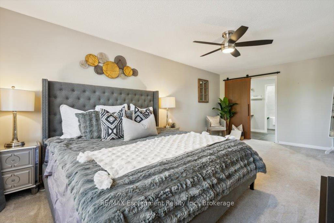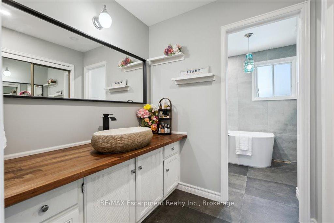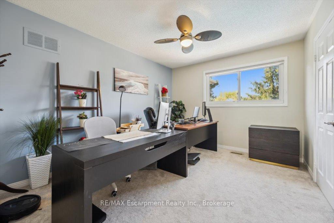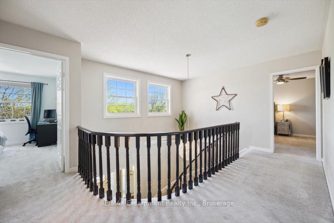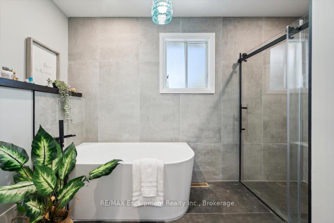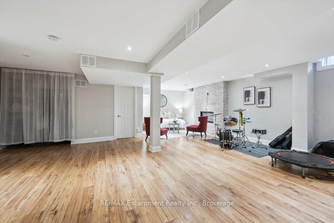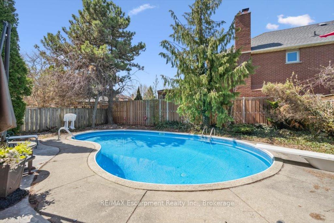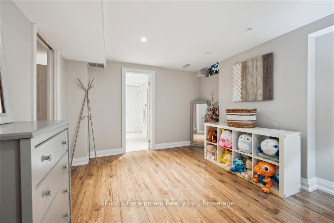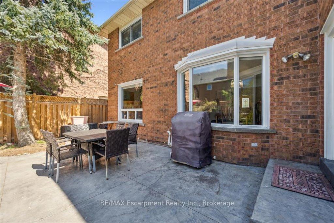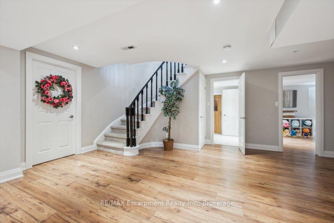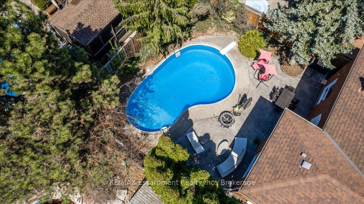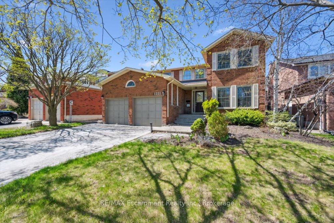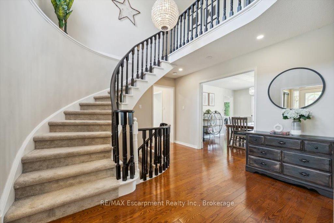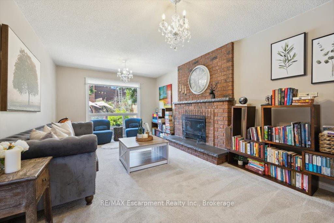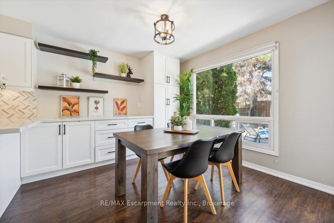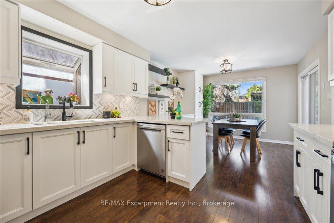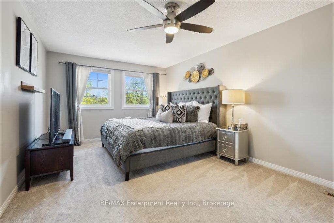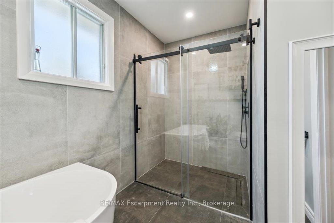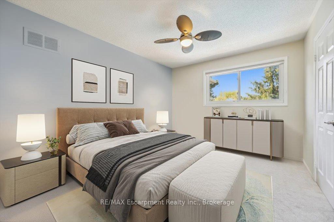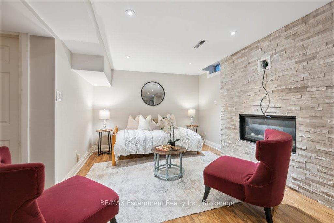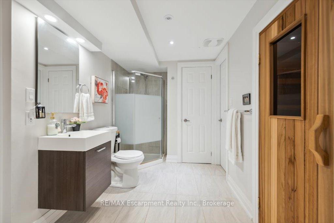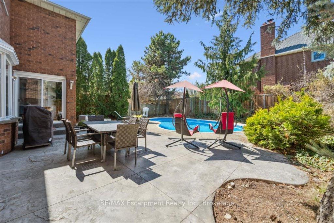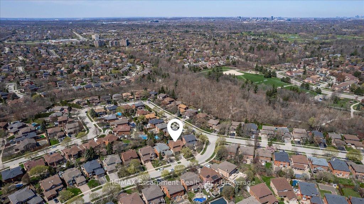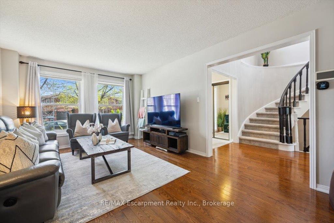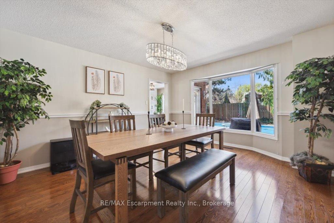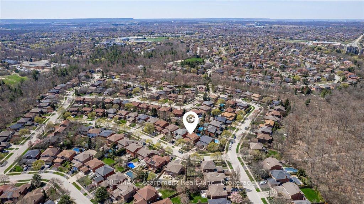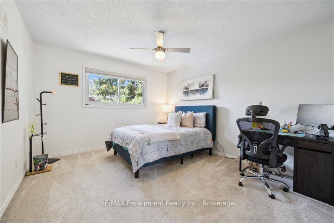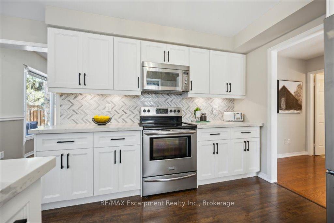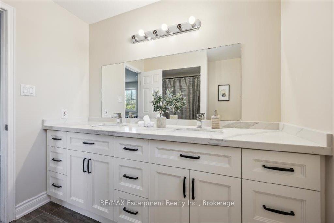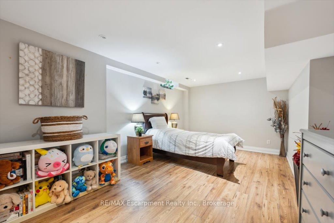$1,980,000
Available - For Sale
Listing ID: W12112518
1221 Parsons Lane , Oakville, L6M 1K3, Halton
| Welcome to this beautifully maintained 4+1-bedroom, 3.5-bathroom home nestled in the heart of Glen Abbey one of Oakville's most desirable, family-friendly neighbourhoods. Known for its quiet, tree-lined streets, top-rated schools, and strong sense of community, Glen Abbey offers the perfect setting for families and professionals alike. This charming home boasts a functional layout with bright living spaces that flow seamlessly for both everyday living and entertaining. The fully renovated kitchen (2023) features modern finishes and contemporary appliances, while the spacious principal rooms provide plenty of room to relax and gather. Upstairs, you'll find generously sized bedrooms and beautifully updated bathrooms, including a stylish 2nd floor bath (2022), refreshed powder room, and a luxurious master ensuite (2024). The finished basement adds flexibility with an additional bedroom or office space - ideal for growing families or guests. Step outside to your private backyard oasis, complete with a pool, newly upgraded landscaping (2023), and a patio perfect for BBQs, gardening, or unwinding in peace. The newly resurfaced driveway (2023) offers ample parking, all set on a quiet, welcoming street. Additional recent upgrades include a new furnace and A/C (2023), offering comfort and efficiency year-round. Move-in ready and thoughtfully updated, this home delivers comfort, convenience, and style - all in a prime Oakville location close to parks, shopping, top schools, and major highways. |
| Price | $1,980,000 |
| Taxes: | $6725.00 |
| Occupancy: | Owner |
| Address: | 1221 Parsons Lane , Oakville, L6M 1K3, Halton |
| Directions/Cross Streets: | Pilgrims Way/Rushbrooke Dr |
| Rooms: | 17 |
| Bedrooms: | 4 |
| Bedrooms +: | 1 |
| Family Room: | T |
| Basement: | Finished |
| Level/Floor | Room | Length(ft) | Width(ft) | Descriptions | |
| Room 1 | Ground | Kitchen | 11.32 | 10.82 | Stainless Steel Appl, Quartz Counter, Breakfast Area |
| Room 2 | Ground | Breakfast | 11.32 | 9.84 | W/O To Yard |
| Room 3 | Ground | Dining Ro | 13.91 | 12.82 | Hardwood Floor |
| Room 4 | Ground | Living Ro | 17.48 | 11.15 | Hardwood Floor |
| Room 5 | Ground | Family Ro | 18.83 | 11.15 | Fireplace |
| Room 6 | Ground | Powder Ro | 2 Pc Bath | ||
| Room 7 | Second | Primary B | 20.17 | 11.51 | 5 Pc Ensuite, Walk-In Closet(s) |
| Room 8 | Second | Bedroom 2 | 12.92 | 10.5 | Closet |
| Room 9 | Second | Bedroom 3 | 12.92 | 11.41 | Closet |
| Room 10 | Second | Bedroom 4 | 12.6 | 11.32 | Closet |
| Room 11 | Second | Bathroom | 5 Pc Ensuite | ||
| Room 12 | Second | Bathroom | 4 Pc Bath | ||
| Room 13 | Basement | Recreatio | 23.91 | 19.58 | Vinyl Floor |
| Room 14 | Basement | Exercise | 10.66 | 10.5 | Vinyl Floor |
| Room 15 | Basement | Play | 10.66 | 6.59 | Vinyl Floor, Fireplace |
| Washroom Type | No. of Pieces | Level |
| Washroom Type 1 | 2 | Ground |
| Washroom Type 2 | 4 | Second |
| Washroom Type 3 | 5 | Second |
| Washroom Type 4 | 3 | Basement |
| Washroom Type 5 | 0 |
| Total Area: | 0.00 |
| Property Type: | Detached |
| Style: | 2-Storey |
| Exterior: | Brick |
| Garage Type: | Attached |
| (Parking/)Drive: | Private Do |
| Drive Parking Spaces: | 2 |
| Park #1 | |
| Parking Type: | Private Do |
| Park #2 | |
| Parking Type: | Private Do |
| Pool: | Inground |
| Approximatly Square Footage: | 2500-3000 |
| CAC Included: | N |
| Water Included: | N |
| Cabel TV Included: | N |
| Common Elements Included: | N |
| Heat Included: | N |
| Parking Included: | N |
| Condo Tax Included: | N |
| Building Insurance Included: | N |
| Fireplace/Stove: | Y |
| Heat Type: | Forced Air |
| Central Air Conditioning: | Central Air |
| Central Vac: | Y |
| Laundry Level: | Syste |
| Ensuite Laundry: | F |
| Sewers: | Sewer |
$
%
Years
This calculator is for demonstration purposes only. Always consult a professional
financial advisor before making personal financial decisions.
| Although the information displayed is believed to be accurate, no warranties or representations are made of any kind. |
| RE/MAX Escarpment Realty Inc., Brokerage |
|
|

Kalpesh Patel (KK)
Broker
Dir:
416-418-7039
Bus:
416-747-9777
Fax:
416-747-7135
| Virtual Tour | Book Showing | Email a Friend |
Jump To:
At a Glance:
| Type: | Freehold - Detached |
| Area: | Halton |
| Municipality: | Oakville |
| Neighbourhood: | 1007 - GA Glen Abbey |
| Style: | 2-Storey |
| Tax: | $6,725 |
| Beds: | 4+1 |
| Baths: | 4 |
| Fireplace: | Y |
| Pool: | Inground |
Locatin Map:
Payment Calculator:

