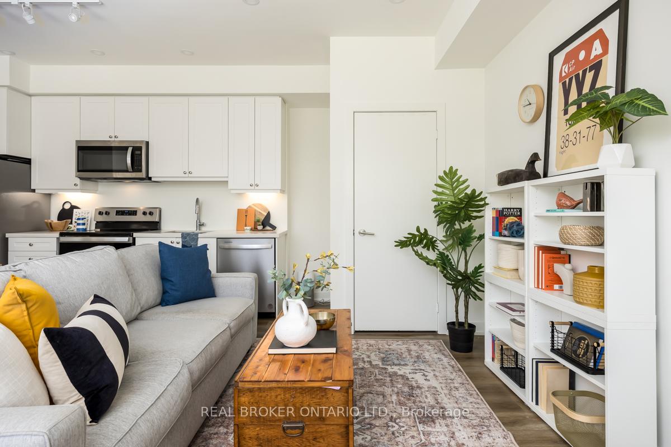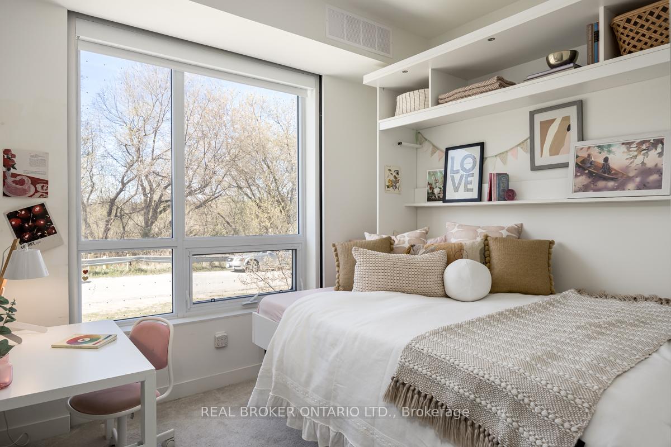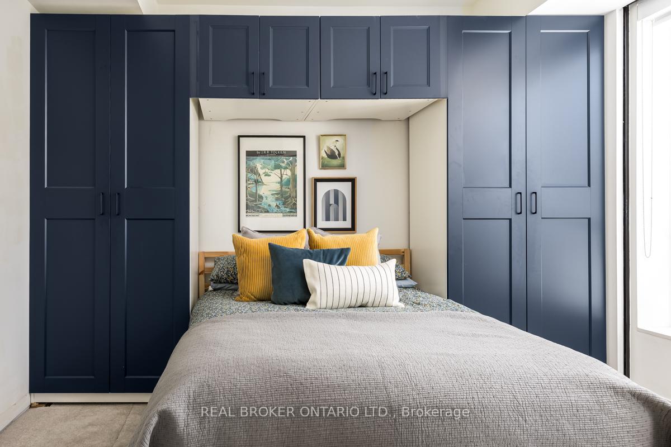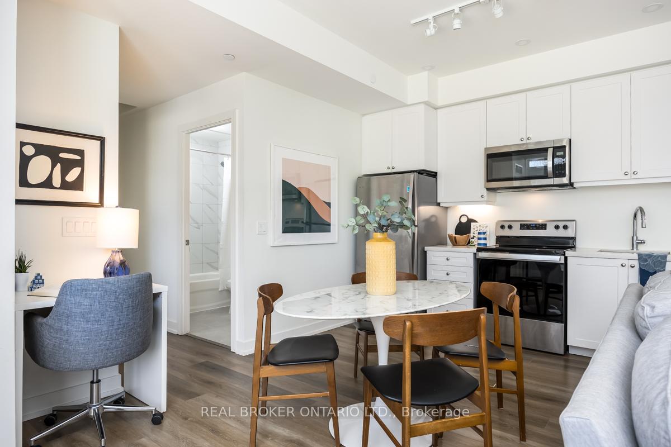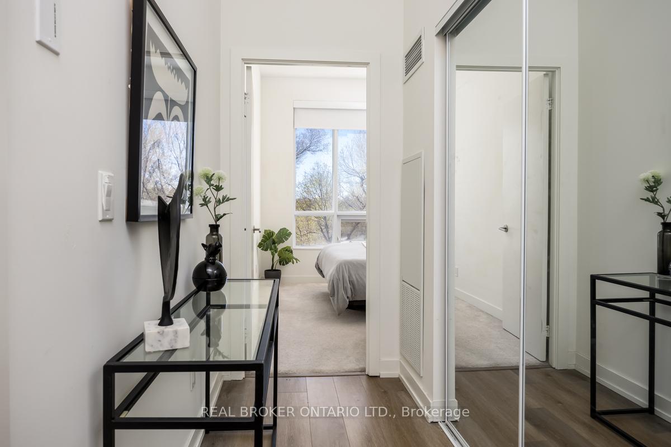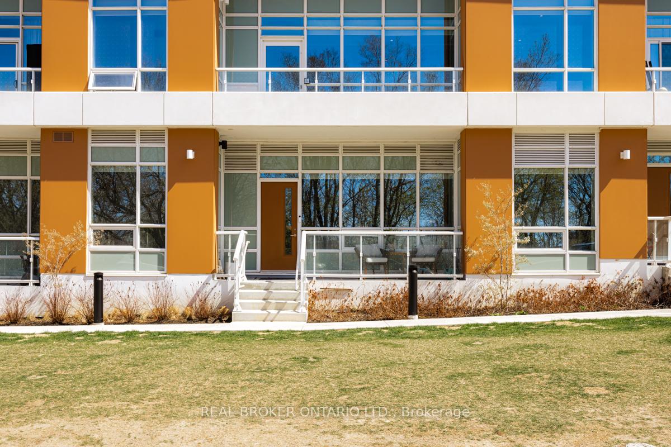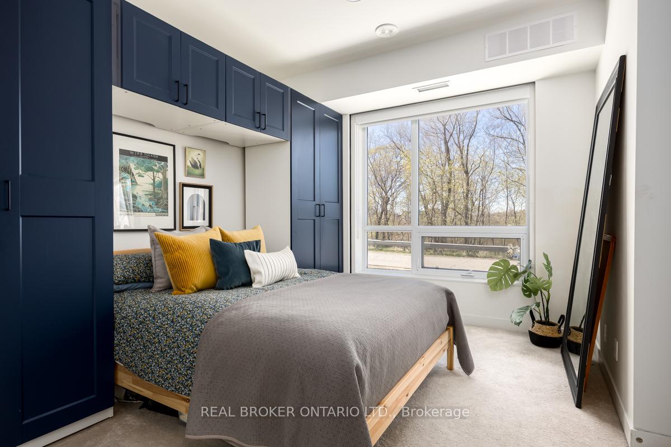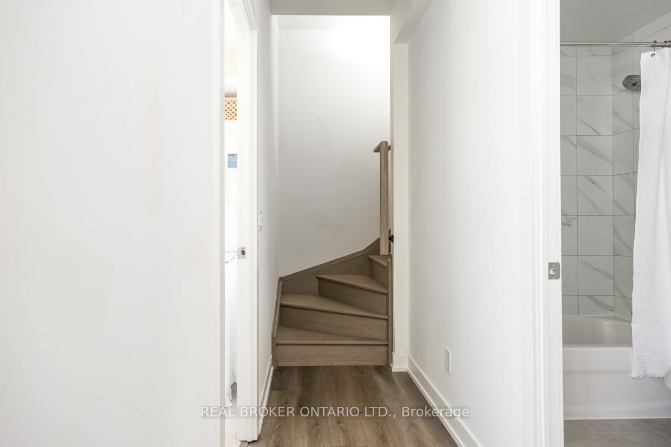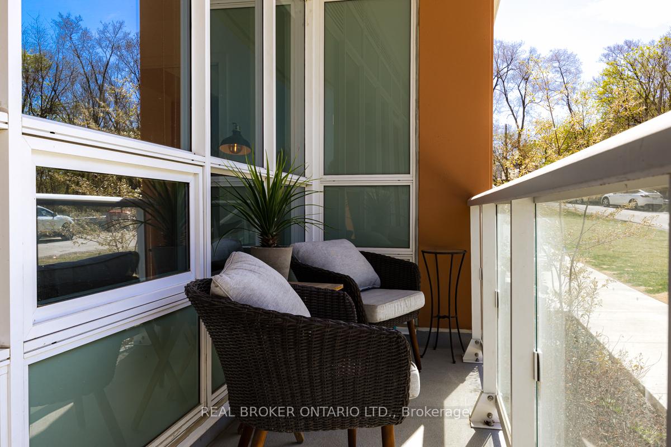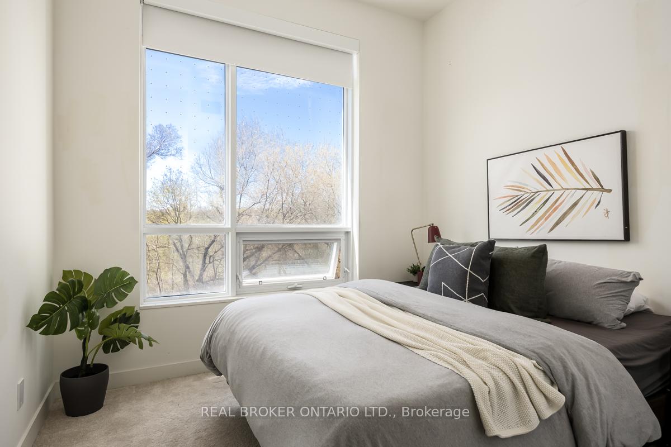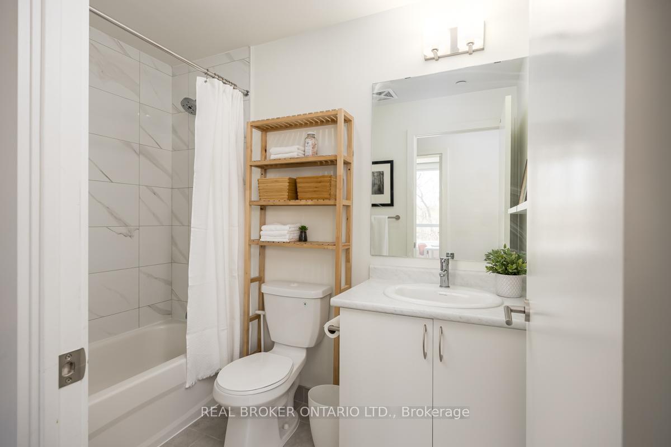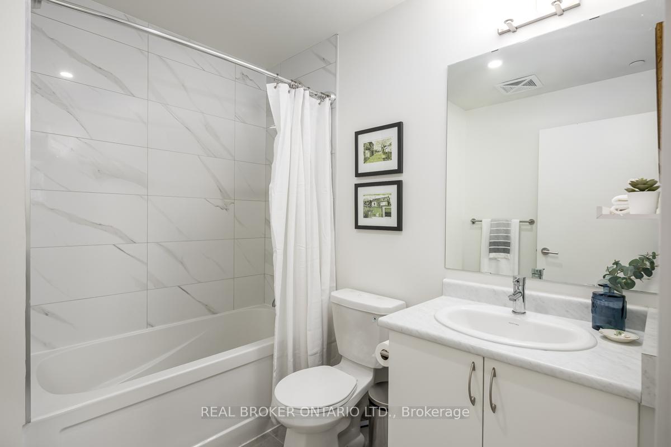$799,000
Available - For Sale
Listing ID: W12112711
10 Wilby Cres , Toronto, M9N 1E5, Toronto
| Wonderful on Wilby! This 3 bedroom, 2 bath townhome condo offers an exceptional opportunity to own a home in the dynamic Weston Community. The open-concept living & dining room blend seamlessly to the striking contemporary kitchen and with soaring ceilings and ample windows, this home is filled with natural light. Perched atop the ravine of the Humber river and steps from the UP express, going to see the Jays or the Leafs is as easy as taking a serene walk on the banks of the river. The Humber has amazing amenities including a party room, a rooftop lounge, a BBQ area and extensive bike storage. Located in the heart of the up and coming Weston Community, minutes from Weston Go, UP express, TTC, parks, shops & restaurants, this location allows for the ultimate urban living experience with a healthy dose of the great outdoors. |
| Price | $799,000 |
| Taxes: | $3426.25 |
| Assessment Year: | 2024 |
| Occupancy: | Owner |
| Address: | 10 Wilby Cres , Toronto, M9N 1E5, Toronto |
| Postal Code: | M9N 1E5 |
| Province/State: | Toronto |
| Directions/Cross Streets: | Weston and Lawrence |
| Level/Floor | Room | Length(ft) | Width(ft) | Descriptions | |
| Room 1 | Main | Living Ro | 11.68 | 12.37 | |
| Room 2 | Main | Dining Ro | 7.61 | 12.37 | |
| Room 3 | Main | Kitchen | 14.3 | 3.28 | |
| Room 4 | Main | Primary B | 10.89 | 6.56 | |
| Room 5 | Main | Bedroom 2 | 9.84 | 9.09 | |
| Room 6 | Second | Bedroom 3 | 9.84 | 9.84 |
| Washroom Type | No. of Pieces | Level |
| Washroom Type 1 | 4 | Ground |
| Washroom Type 2 | 0 | |
| Washroom Type 3 | 0 | |
| Washroom Type 4 | 0 | |
| Washroom Type 5 | 0 |
| Total Area: | 0.00 |
| Approximatly Age: | 0-5 |
| Washrooms: | 2 |
| Heat Type: | Forced Air |
| Central Air Conditioning: | Central Air |
| Elevator Lift: | True |
$
%
Years
This calculator is for demonstration purposes only. Always consult a professional
financial advisor before making personal financial decisions.
| Although the information displayed is believed to be accurate, no warranties or representations are made of any kind. |
| REAL BROKER ONTARIO LTD. |
|
|

Kalpesh Patel (KK)
Broker
Dir:
416-418-7039
Bus:
416-747-9777
Fax:
416-747-7135
| Book Showing | Email a Friend |
Jump To:
At a Glance:
| Type: | Com - Condo Apartment |
| Area: | Toronto |
| Municipality: | Toronto W04 |
| Neighbourhood: | Weston |
| Style: | 2-Storey |
| Approximate Age: | 0-5 |
| Tax: | $3,426.25 |
| Maintenance Fee: | $718.16 |
| Beds: | 3 |
| Baths: | 2 |
| Fireplace: | N |
Locatin Map:
Payment Calculator:


