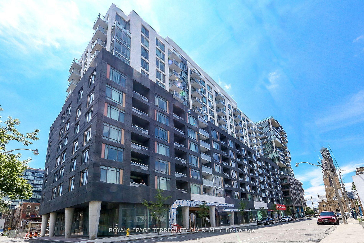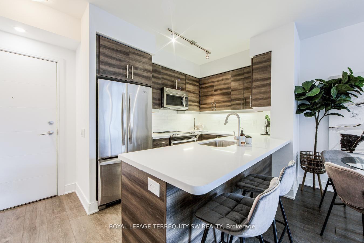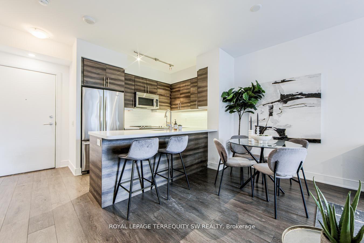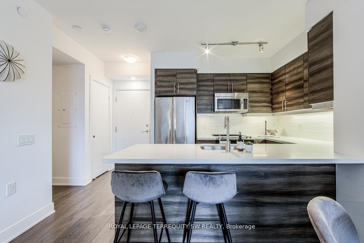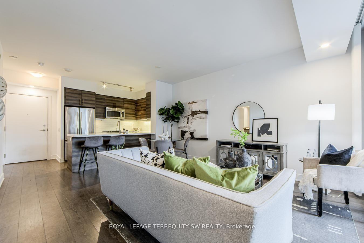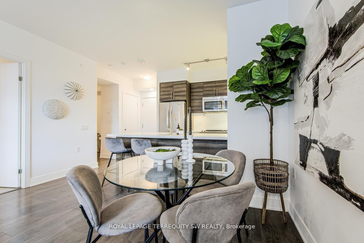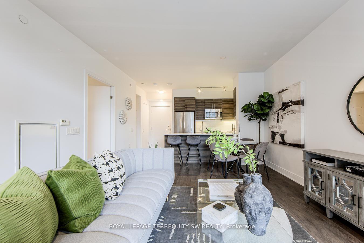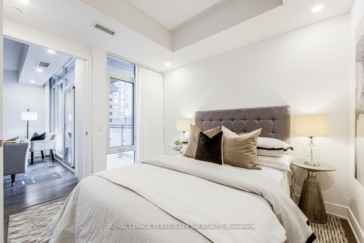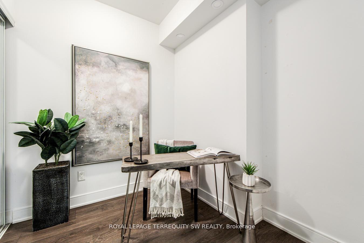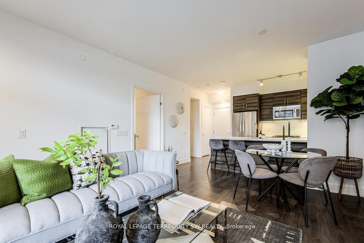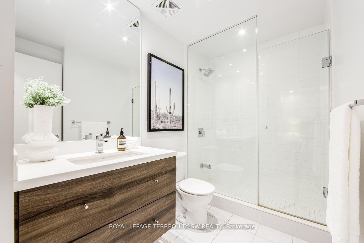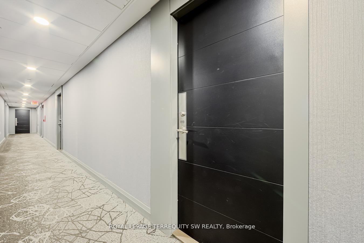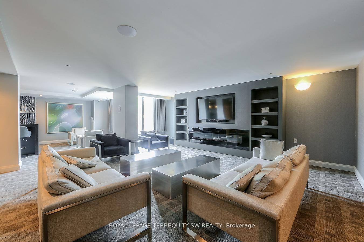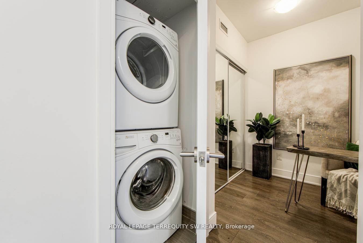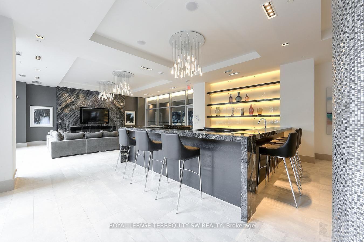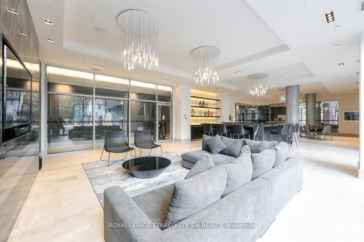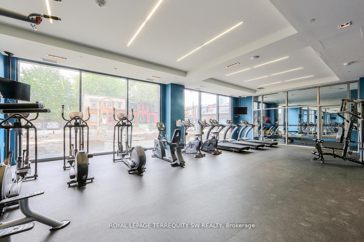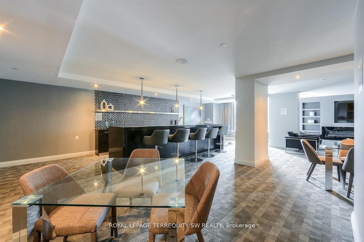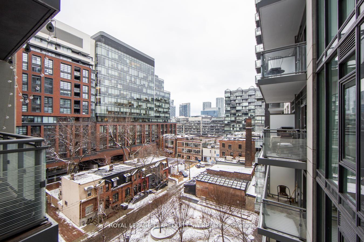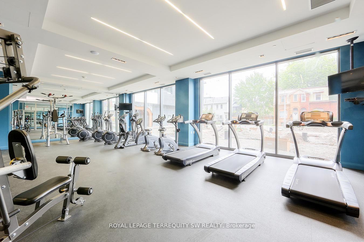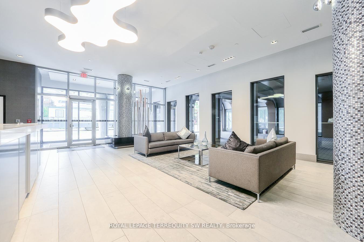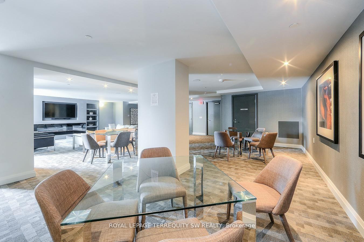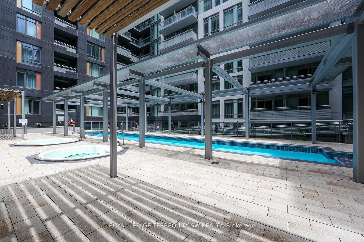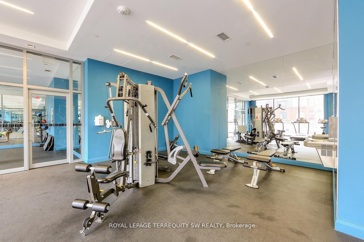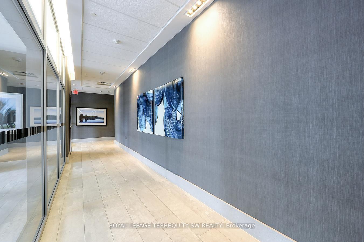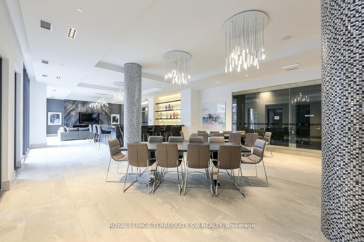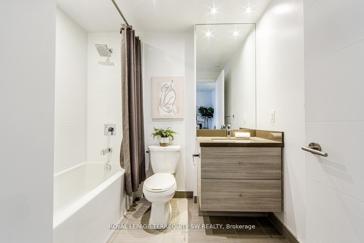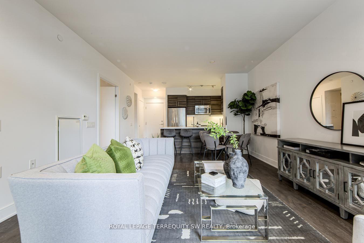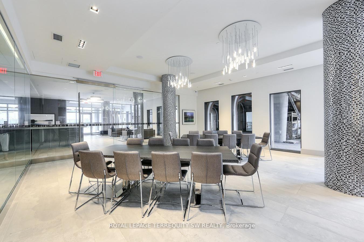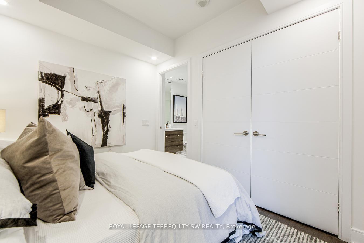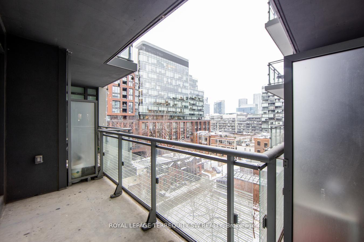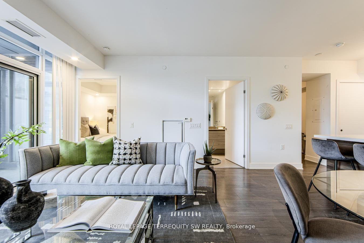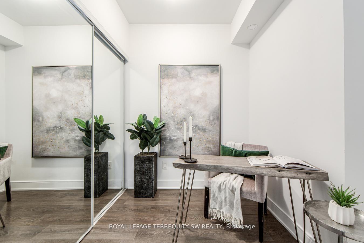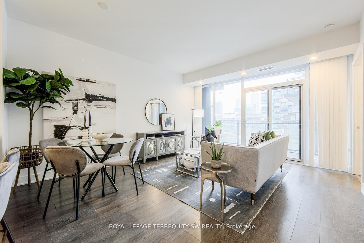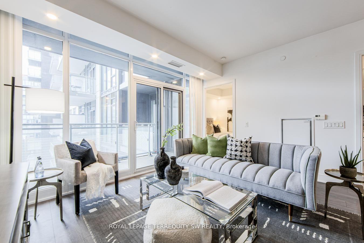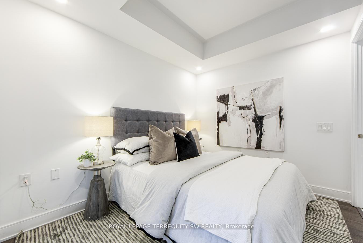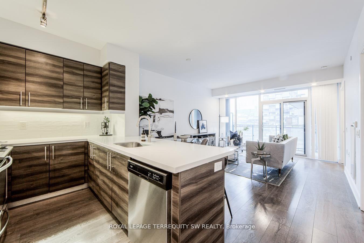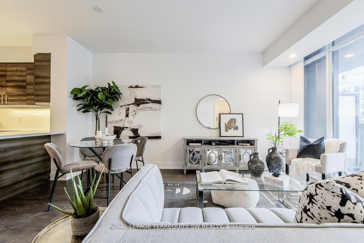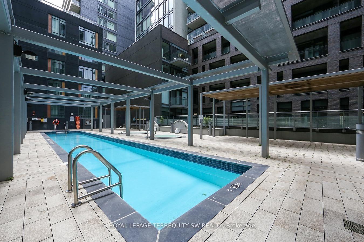$3,300
Available - For Rent
Listing ID: C12112713
525 Adelaide Stre West , Toronto, M5V 0N7, Toronto
| Luxury Living At Musee In Central King West! Spacious & Spotless One Bedroom + Den Plan (Or 2Bedroom) Upgraded Well Above Builder's Standard. Den Can Easily Be 2nd Bedroom. Extra High Smooth Ceilings Throughout, Wide Plank Flooring, Rich Custom Stone Accents & Tile Work In Kitchen + 2 Full Bathrooms. Bonus Extra Large Closet In Den! Stunning Amenities Included & Within Steps Of Trendy Restaurants, Shops, Nightlife, Ttc + Easy Access To The Financial Core! Storage Locker On The Same Level! Shows Very Well! A+ |
| Price | $3,300 |
| Taxes: | $0.00 |
| Occupancy: | Vacant |
| Address: | 525 Adelaide Stre West , Toronto, M5V 0N7, Toronto |
| Postal Code: | M5V 0N7 |
| Province/State: | Toronto |
| Directions/Cross Streets: | Bathurst/Adelaide/King West |
| Level/Floor | Room | Length(ft) | Width(ft) | Descriptions | |
| Room 1 | Main | Living Ro | 13.42 | 15.58 | Combined w/Dining, Laminate, W/O To Balcony |
| Room 2 | Main | Dining Ro | 13.42 | 15.58 | Combined w/Living, Laminate, W/O To Balcony |
| Room 3 | Main | Kitchen | 9.84 | 8.5 | Open Concept, Breakfast Bar, Granite Counters |
| Room 4 | Main | Primary B | 10.23 | 8.66 | 4 Pc Ensuite, Large Closet, Large Window |
| Room 5 | Main | Den | 10.07 | 6.49 | Separate Room, Large Closet, Laminate |
| Washroom Type | No. of Pieces | Level |
| Washroom Type 1 | 4 | Flat |
| Washroom Type 2 | 3 | Flat |
| Washroom Type 3 | 0 | |
| Washroom Type 4 | 0 | |
| Washroom Type 5 | 0 |
| Total Area: | 0.00 |
| Sprinklers: | Carb |
| Washrooms: | 2 |
| Heat Type: | Heat Pump |
| Central Air Conditioning: | Central Air |
| Although the information displayed is believed to be accurate, no warranties or representations are made of any kind. |
| ROYAL LEPAGE TERREQUITY SW REALTY |
|
|

Kalpesh Patel (KK)
Broker
Dir:
416-418-7039
Bus:
416-747-9777
Fax:
416-747-7135
| Book Showing | Email a Friend |
Jump To:
At a Glance:
| Type: | Com - Condo Apartment |
| Area: | Toronto |
| Municipality: | Toronto C01 |
| Neighbourhood: | Waterfront Communities C1 |
| Style: | Apartment |
| Beds: | 1+1 |
| Baths: | 2 |
| Fireplace: | N |
Locatin Map:

