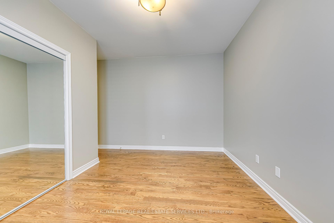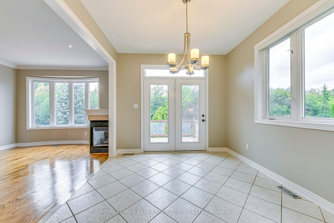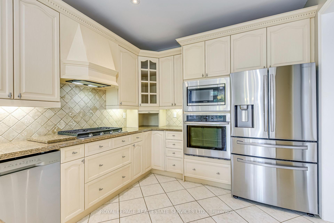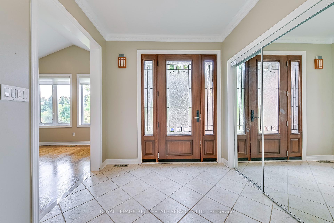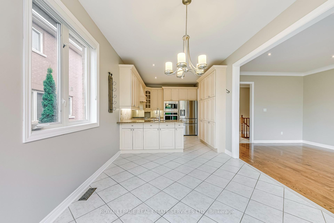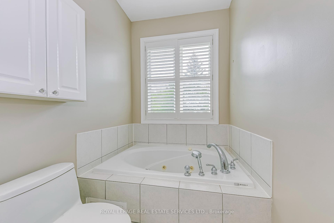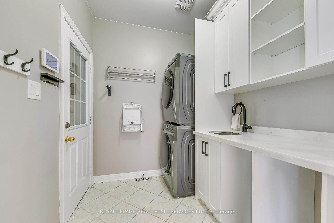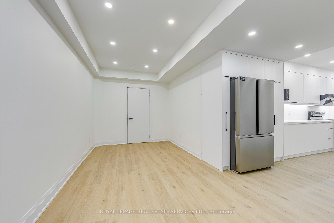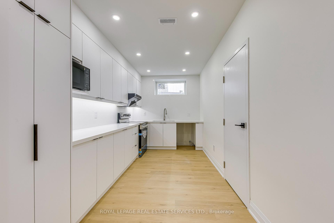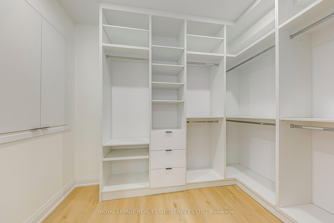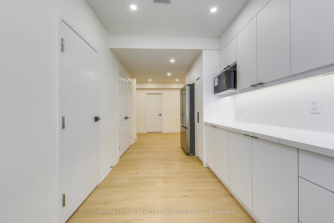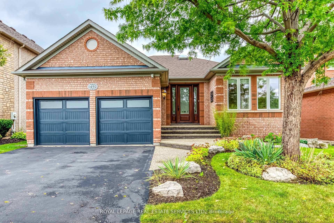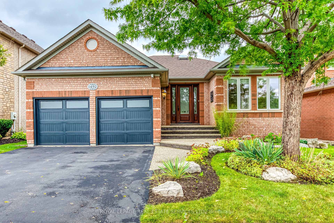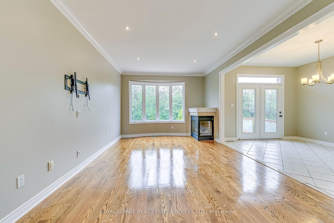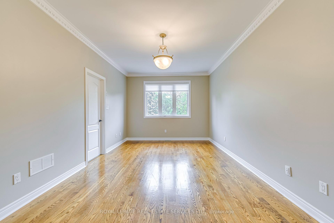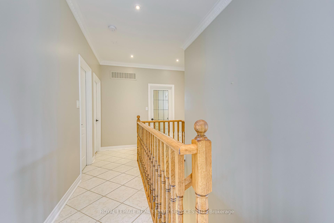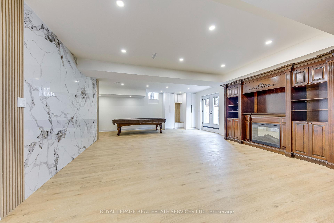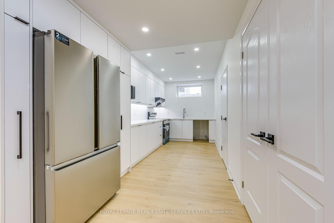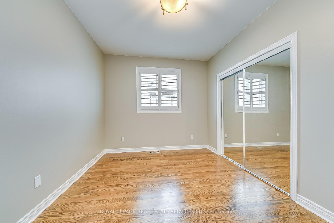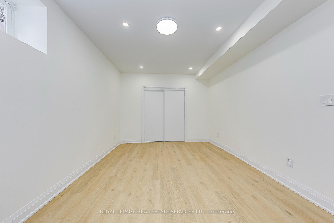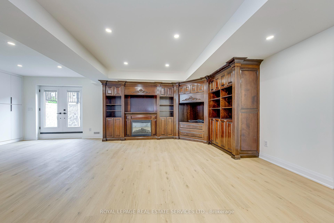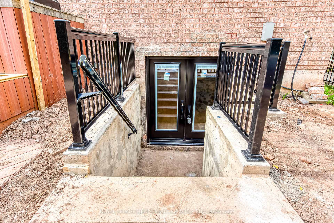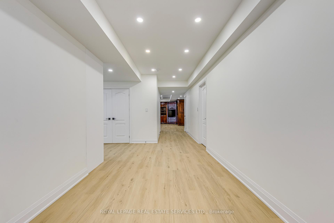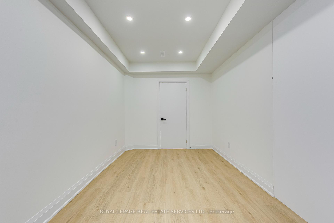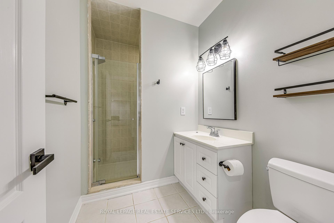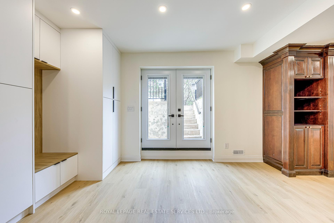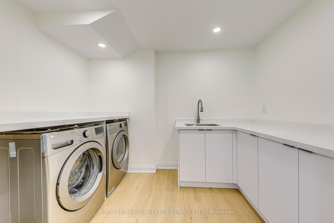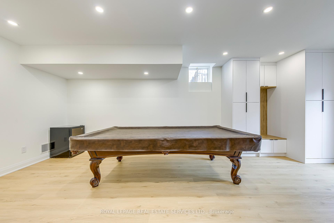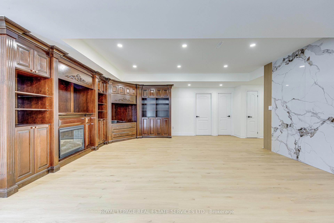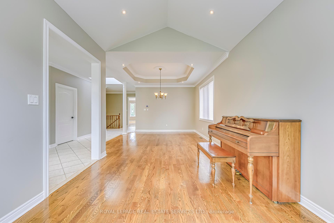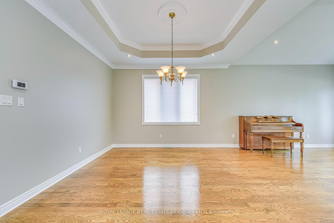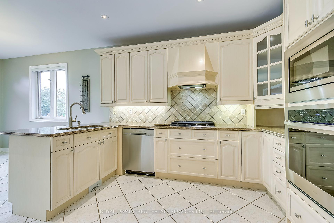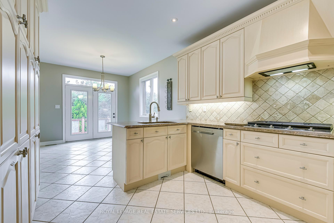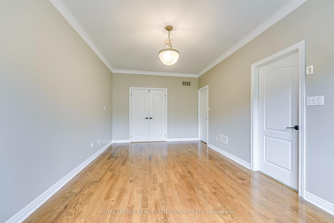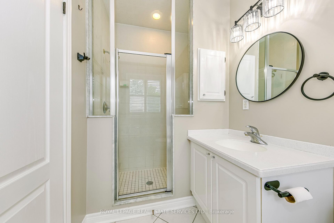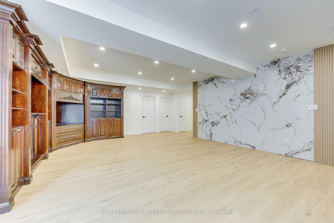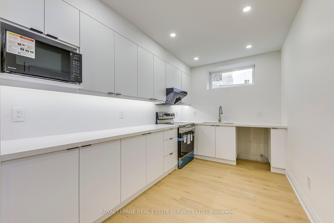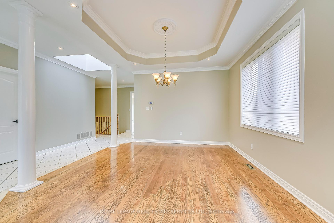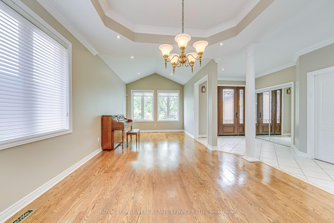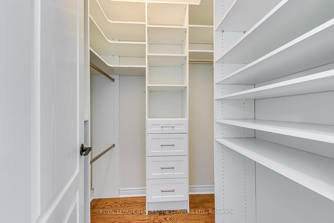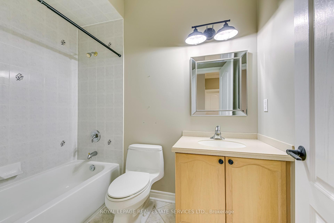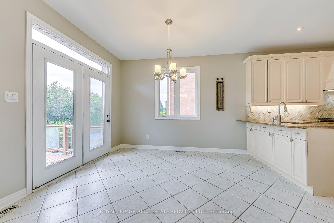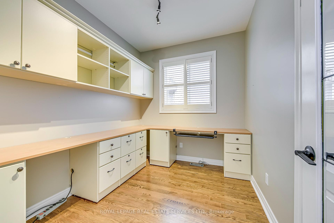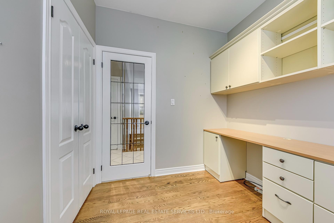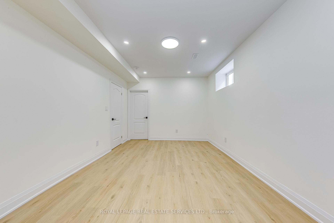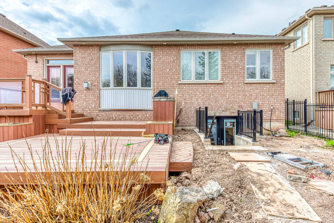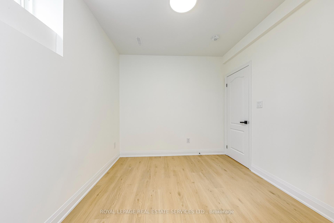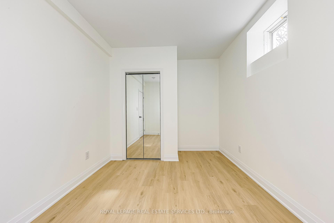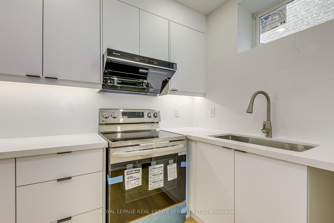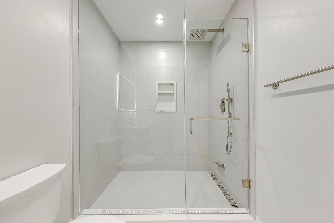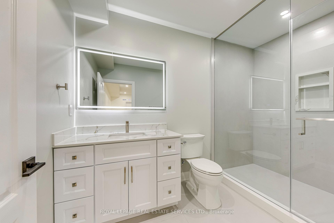$5,500
Available - For Rent
Listing ID: W12112714
1492 Pinery Cres , Oakville, L6H 7J9, Halton
| Discover the perfect bungalow in the heart of Joshua Creek, backing onto the picturesque ravine and facing Pinery Park. With spacious, sun-filled living areas, this home is an entertainer's paradise. Enjoy an expansive living and dining area that flows seamlessly into an open family room and kitchen, complete with a cozy gas fireplace. The serene ravine lot features a beautifully landscaped yard with a two-tier composite deck, built-in BBQ, and an efficient sprinkler system.The recently renovated walk-up basement boasts another 2 bedrooms and 2 bathrooms, including a primary bedroom with its own ensuite. You'll also find a full kitchen, a large living space with high ceilings, and plenty of natural light.Located in the top-rated school zone of Joshua Creek, close to Munns Public School and Iroquois Ridge High School, this home also includes a double car garage. This rare opportunity is not to be missed schedule your viewing today! |
| Price | $5,500 |
| Taxes: | $0.00 |
| Occupancy: | Tenant |
| Address: | 1492 Pinery Cres , Oakville, L6H 7J9, Halton |
| Directions/Cross Streets: | Dundas/Meadowridge |
| Rooms: | 9 |
| Rooms +: | 5 |
| Bedrooms: | 3 |
| Bedrooms +: | 2 |
| Family Room: | T |
| Basement: | Finished, Walk-Up |
| Furnished: | Part |
| Level/Floor | Room | Length(ft) | Width(ft) | Descriptions | |
| Room 1 | Main | Living Ro | 24.08 | 10.07 | Hardwood Floor, Overlooks Park, Combined w/Dining |
| Room 2 | Main | Family Ro | 19.09 | 11.09 | Hardwood Floor, Gas Fireplace, Overlooks Ravine |
| Room 3 | Main | Kitchen | 12.79 | 9.09 | B/I Appliances, Tile Floor |
| Room 4 | Lower | Bathroom | 3 Pc Bath | ||
| Room 5 | Main | Primary B | 17.38 | 11.18 | Overlooks Ravine, Hardwood Floor |
| Room 6 | Main | Bedroom 2 | 12.99 | 9.84 | Hardwood Floor |
| Room 7 | Main | Bedroom 3 | 9.48 | 7.97 | Hardwood Floor, B/I Desk |
| Room 8 | Main | Bathroom | 4 Pc Ensuite | ||
| Room 9 | Main | Bathroom | 3 Pc Bath | ||
| Room 10 | Basement | Bedroom | 3 Pc Ensuite, Large Closet | ||
| Room 11 | Basement | Bedroom | |||
| Room 12 | Basement | Kitchen | |||
| Room 13 | Basement | Living Ro | |||
| Room 14 |
| Washroom Type | No. of Pieces | Level |
| Washroom Type 1 | 3 | Main |
| Washroom Type 2 | 4 | Main |
| Washroom Type 3 | 3 | Basement |
| Washroom Type 4 | 0 | |
| Washroom Type 5 | 0 |
| Total Area: | 0.00 |
| Approximatly Age: | 16-30 |
| Property Type: | Detached |
| Style: | Bungalow |
| Exterior: | Brick |
| Garage Type: | Attached |
| (Parking/)Drive: | Private Do |
| Drive Parking Spaces: | 2 |
| Park #1 | |
| Parking Type: | Private Do |
| Park #2 | |
| Parking Type: | Private Do |
| Pool: | None |
| Laundry Access: | Laundry Room |
| Approximatly Age: | 16-30 |
| Approximatly Square Footage: | 1500-2000 |
| Property Features: | Fenced Yard, Greenbelt/Conserva |
| CAC Included: | N |
| Water Included: | N |
| Cabel TV Included: | N |
| Common Elements Included: | N |
| Heat Included: | N |
| Parking Included: | Y |
| Condo Tax Included: | N |
| Building Insurance Included: | N |
| Fireplace/Stove: | Y |
| Heat Type: | Forced Air |
| Central Air Conditioning: | Central Air |
| Central Vac: | Y |
| Laundry Level: | Syste |
| Ensuite Laundry: | F |
| Elevator Lift: | False |
| Sewers: | Sewer |
| Although the information displayed is believed to be accurate, no warranties or representations are made of any kind. |
| ROYAL LEPAGE REAL ESTATE SERVICES LTD. |
|
|

Kalpesh Patel (KK)
Broker
Dir:
416-418-7039
Bus:
416-747-9777
Fax:
416-747-7135
| Book Showing | Email a Friend |
Jump To:
At a Glance:
| Type: | Freehold - Detached |
| Area: | Halton |
| Municipality: | Oakville |
| Neighbourhood: | 1009 - JC Joshua Creek |
| Style: | Bungalow |
| Approximate Age: | 16-30 |
| Beds: | 3+2 |
| Baths: | 4 |
| Fireplace: | Y |
| Pool: | None |
Locatin Map:

