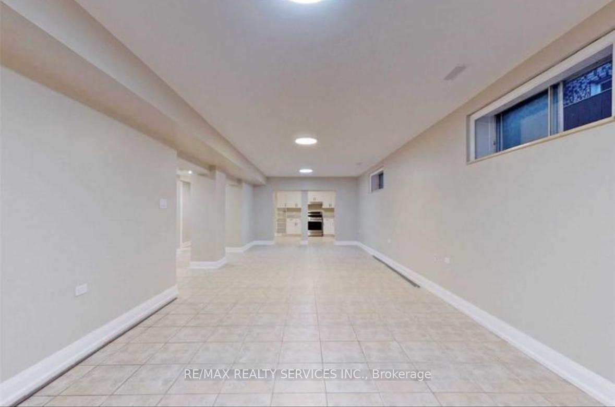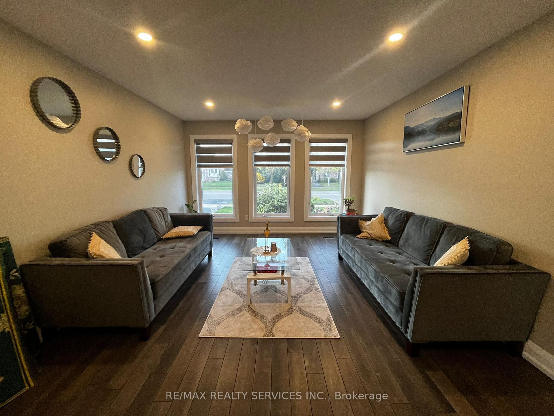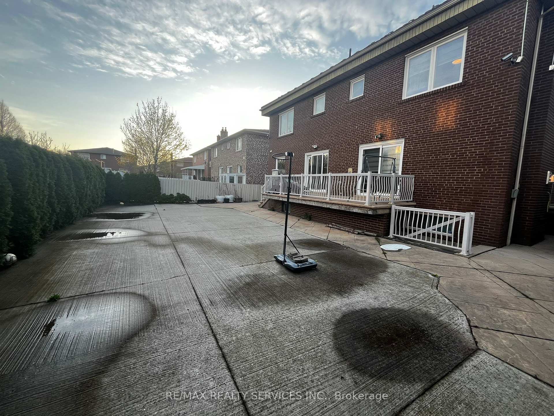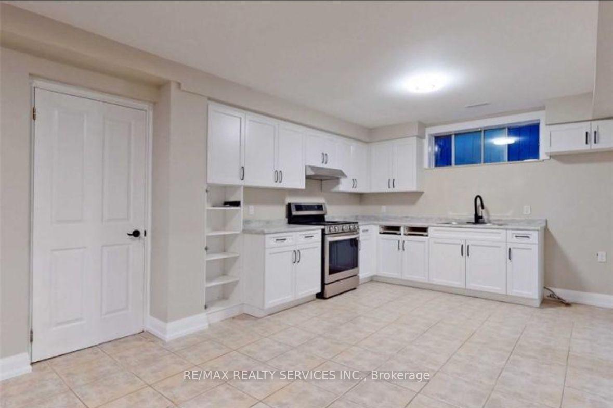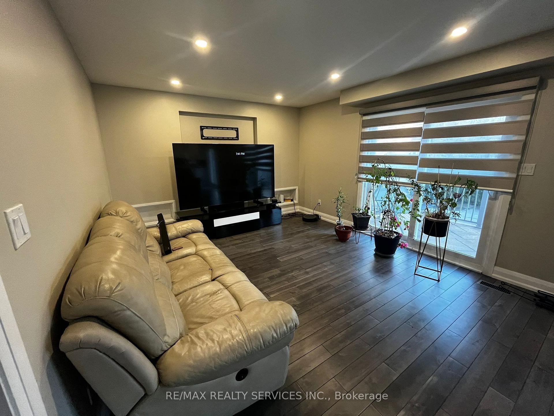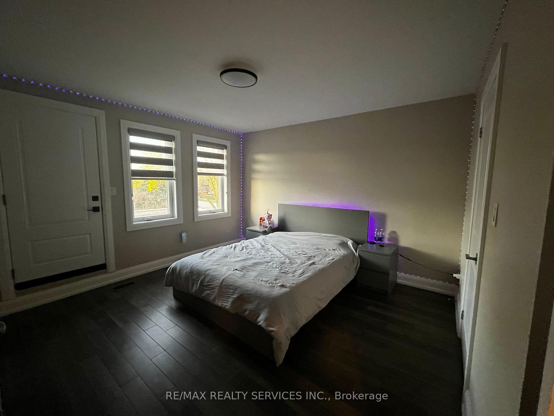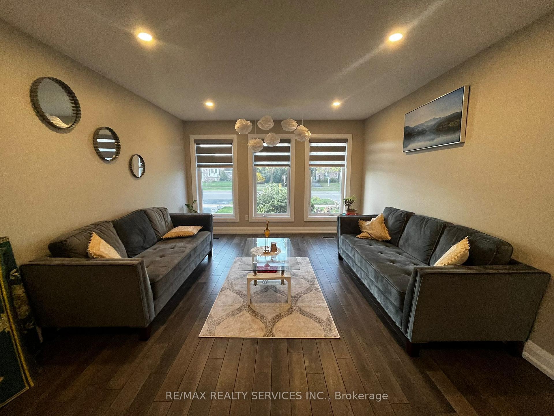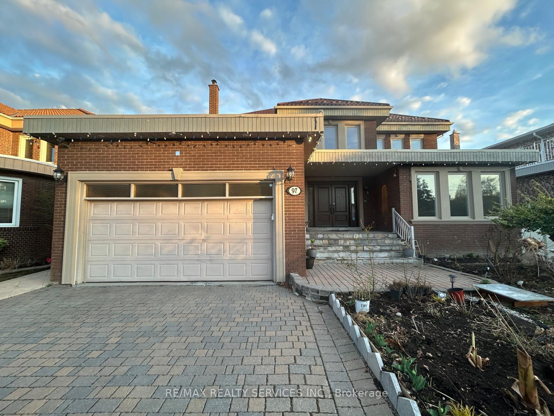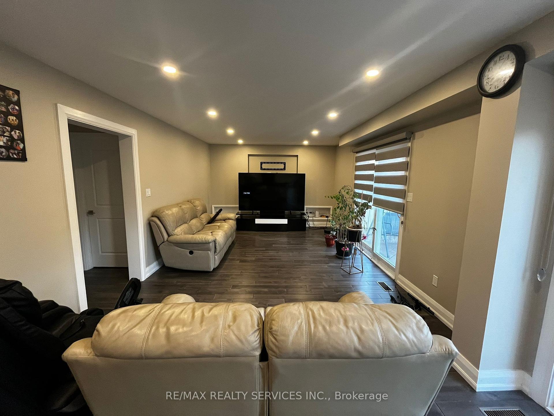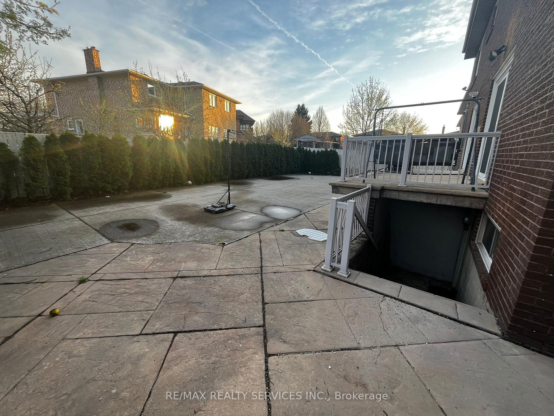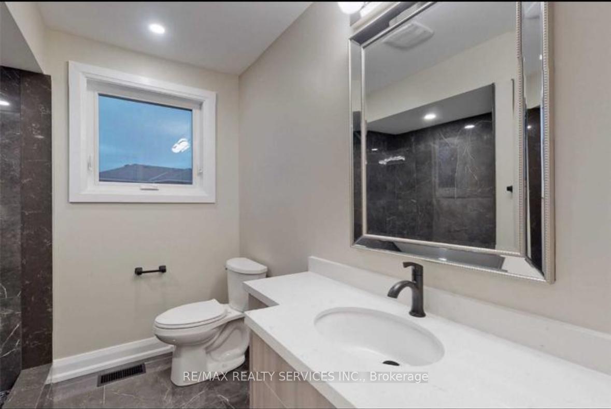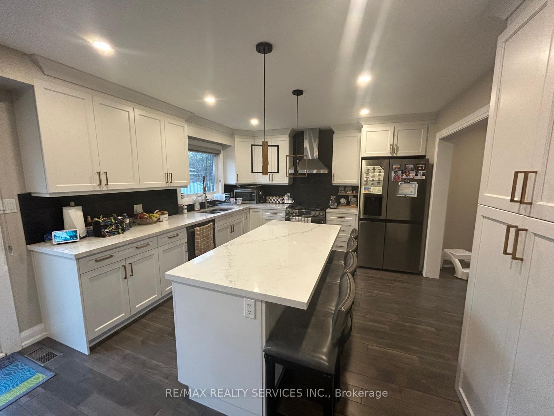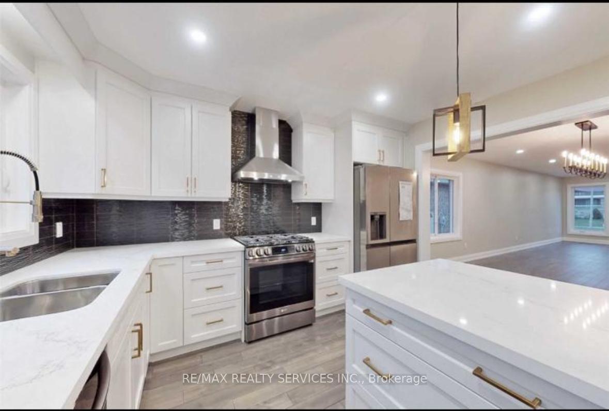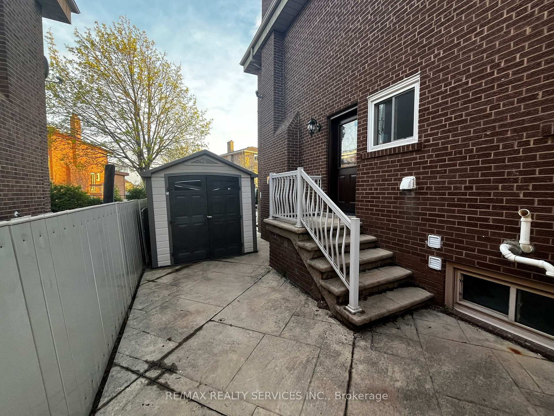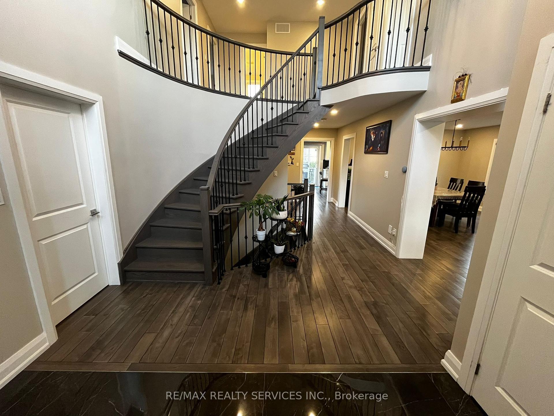$2,050,000
Available - For Sale
Listing ID: N12112716
97 Wigwoss Driv , Vaughan, L4L 2P9, York
| Stunning Move-In Ready 4-Bedroom Home in the heart of Woodbridge. Welcome to your dream home, where every detail is designed for relaxed family living and effortless entertaining. Perfect for families, this spacious, meticulously maintained residence offers comfort, style & functionality throughout with nearly 4,500 square feet of finished living space on three levels.18Ft Grand Foyer***Pot Lights***Modern Kitchen With New Appliances, Walk Out Basement Apartment With Kitchen And Bathroom, 13Ft High Ceiling Garage***Concrete Backyard***Second Fl Terrace***Backyard Patio***Too Much To Mention***Mins To Hwy 7, Subway Station, Restaurants, Shopping Etc*** |
| Price | $2,050,000 |
| Taxes: | $6916.78 |
| Occupancy: | Owner |
| Address: | 97 Wigwoss Driv , Vaughan, L4L 2P9, York |
| Directions/Cross Streets: | Hwy 7 & Pinevalley |
| Rooms: | 9 |
| Rooms +: | 2 |
| Bedrooms: | 4 |
| Bedrooms +: | 0 |
| Family Room: | T |
| Basement: | Apartment, Finished wit |
| Level/Floor | Room | Length(ft) | Width(ft) | Descriptions | |
| Room 1 | Main | Living Ro | 20.01 | 14.01 | Hardwood Floor, Combined w/Dining, Pot Lights |
| Room 2 | Main | Dining Ro | 14.01 | 14.01 | Hardwood Floor, Combined w/Living, Pot Lights |
| Room 3 | Main | Kitchen | 19.58 | 14.01 | Ceramic Floor, Granite Counters, Backsplash |
| Room 4 | Main | Library | 12.99 | 12.5 | Hardwood Floor, Window |
| Room 5 | Main | Family Ro | 20.01 | 12.99 | Hardwood Floor, Pot Lights, W/O To Yard |
| Room 6 | Second | Primary B | 20.01 | 14.01 | Hardwood Floor, 3 Pc Ensuite, Closet |
| Room 7 | Second | Bedroom 2 | 15.61 | 12.6 | Hardwood Floor, 5 Pc Ensuite, Closet |
| Room 8 | Second | Bedroom 3 | 14.89 | 12 | Hardwood Floor, W/O To Balcony, 5 Pc Ensuite |
| Room 9 | Second | Bedroom 4 | 13.71 | 10.99 | Hardwood Floor, Closet, Window |
| Room 10 | Basement | Recreatio | 39.98 | 12 | Combined w/Kitchen, Ceramic Floor, Walk-Up |
| Room 11 | Basement | Kitchen | 13.78 | 10.5 | B/I Appliances, Open Concept, Granite Counters |
| Room 12 | Basement | Dining Ro | 32.9 | 13.38 | Ceramic Floor, Gas Fireplace |
| Washroom Type | No. of Pieces | Level |
| Washroom Type 1 | 4 | Second |
| Washroom Type 2 | 5 | Second |
| Washroom Type 3 | 3 | Second |
| Washroom Type 4 | 2 | Main |
| Washroom Type 5 | 3 | Basement |
| Total Area: | 0.00 |
| Property Type: | Detached |
| Style: | 2-Storey |
| Exterior: | Brick |
| Garage Type: | Attached |
| (Parking/)Drive: | Private |
| Drive Parking Spaces: | 6 |
| Park #1 | |
| Parking Type: | Private |
| Park #2 | |
| Parking Type: | Private |
| Pool: | None |
| Approximatly Square Footage: | 3000-3500 |
| Property Features: | Fenced Yard |
| CAC Included: | N |
| Water Included: | N |
| Cabel TV Included: | N |
| Common Elements Included: | N |
| Heat Included: | N |
| Parking Included: | N |
| Condo Tax Included: | N |
| Building Insurance Included: | N |
| Fireplace/Stove: | Y |
| Heat Type: | Forced Air |
| Central Air Conditioning: | Central Air |
| Central Vac: | N |
| Laundry Level: | Syste |
| Ensuite Laundry: | F |
| Sewers: | Sewer |
| Utilities-Cable: | N |
| Utilities-Hydro: | A |
$
%
Years
This calculator is for demonstration purposes only. Always consult a professional
financial advisor before making personal financial decisions.
| Although the information displayed is believed to be accurate, no warranties or representations are made of any kind. |
| RE/MAX REALTY SERVICES INC. |
|
|

Kalpesh Patel (KK)
Broker
Dir:
416-418-7039
Bus:
416-747-9777
Fax:
416-747-7135
| Book Showing | Email a Friend |
Jump To:
At a Glance:
| Type: | Freehold - Detached |
| Area: | York |
| Municipality: | Vaughan |
| Neighbourhood: | East Woodbridge |
| Style: | 2-Storey |
| Tax: | $6,916.78 |
| Beds: | 4 |
| Baths: | 5 |
| Fireplace: | Y |
| Pool: | None |
Locatin Map:
Payment Calculator:

