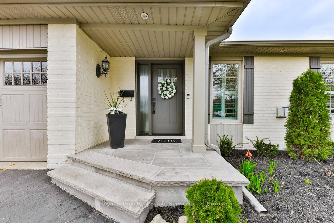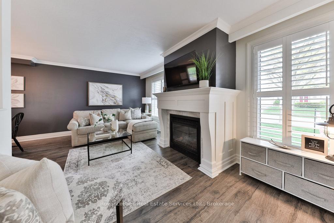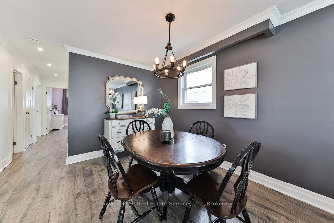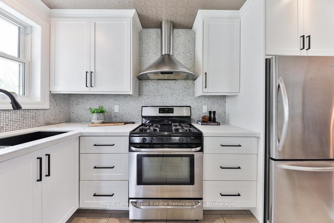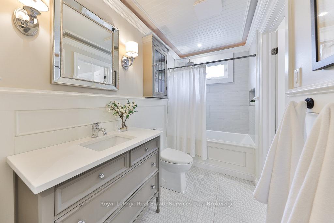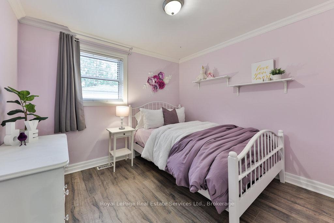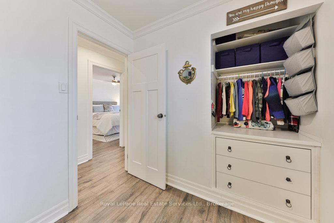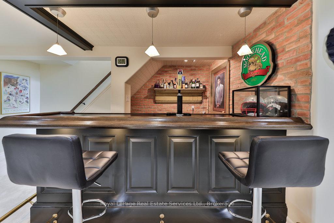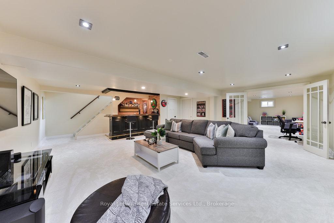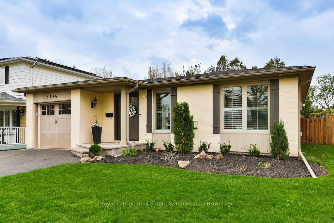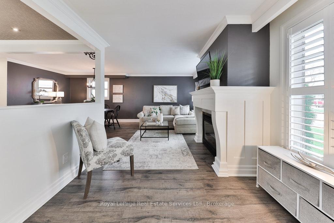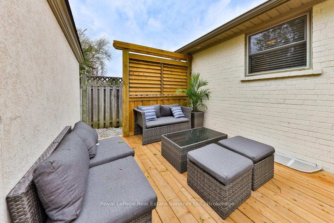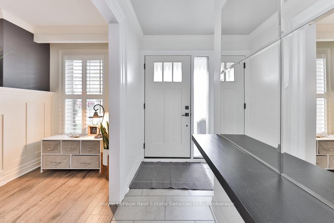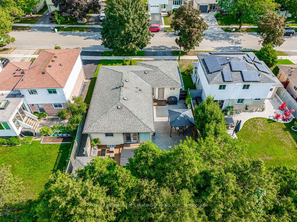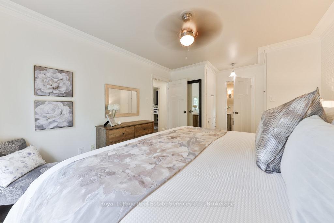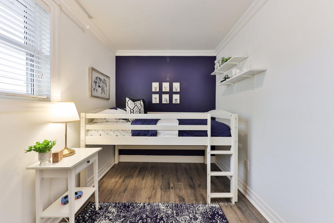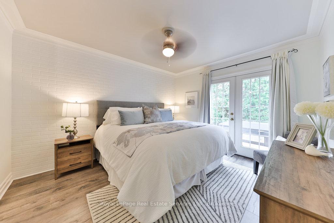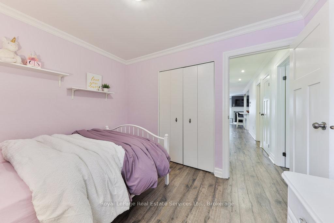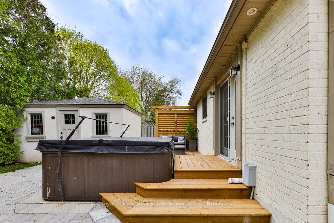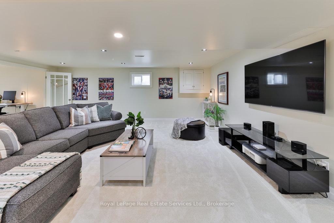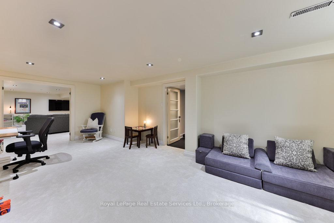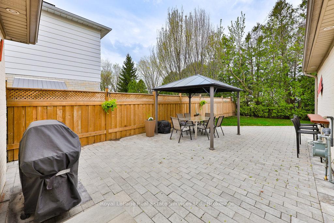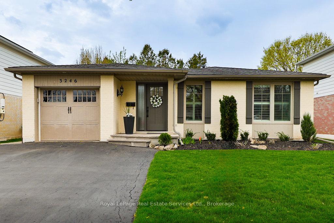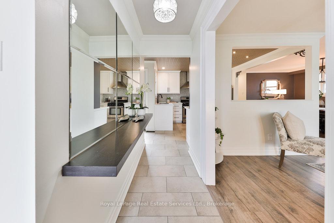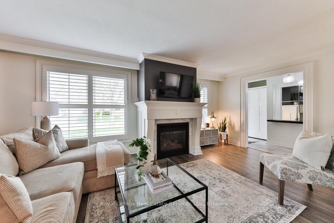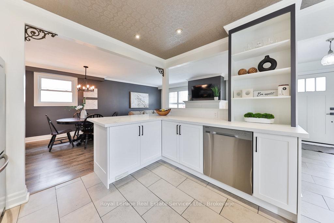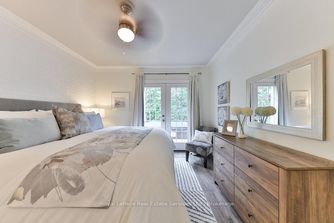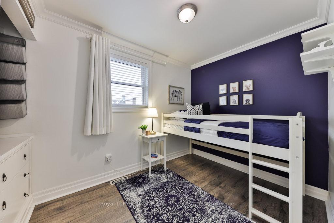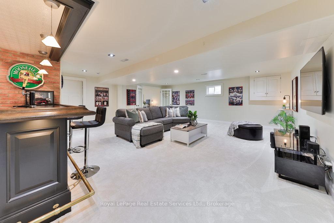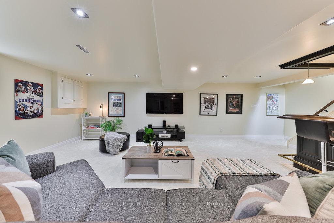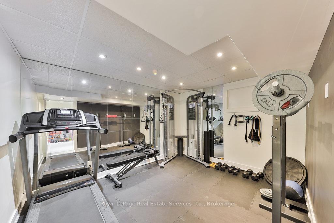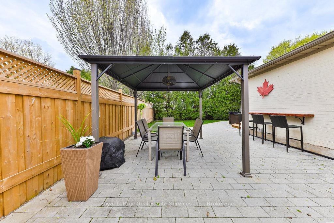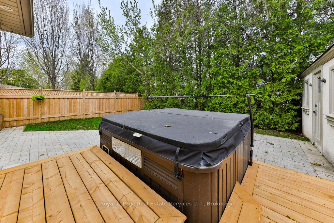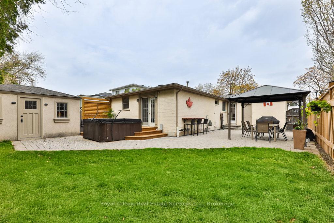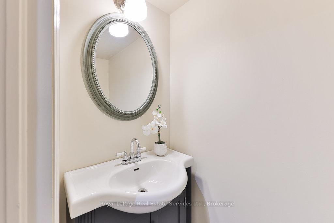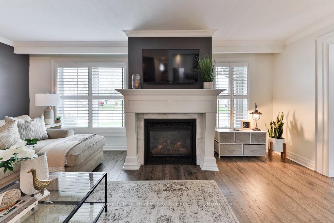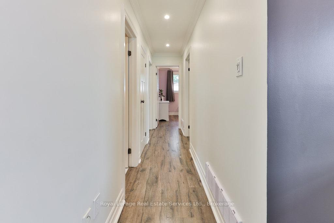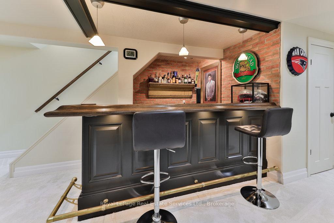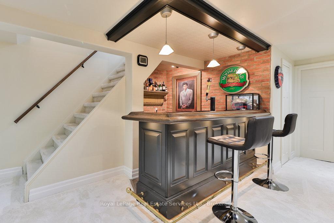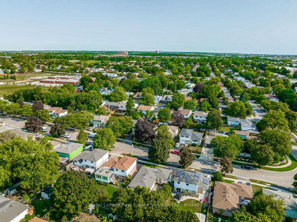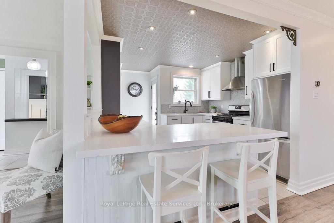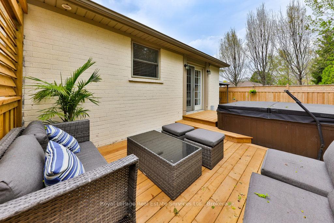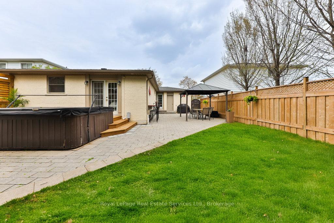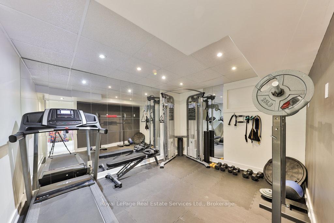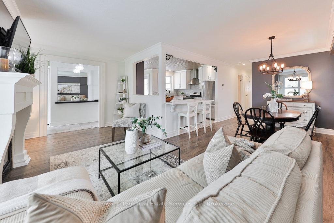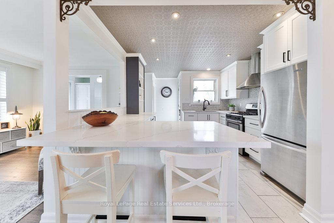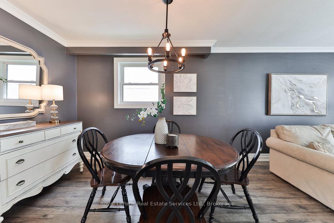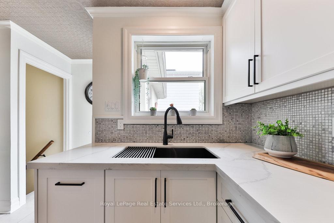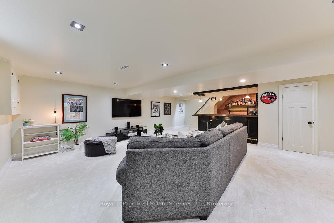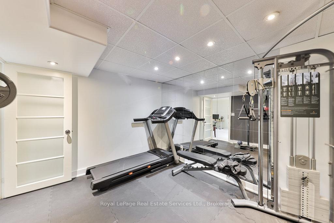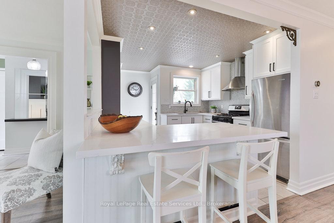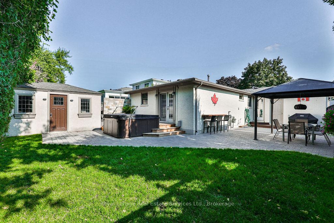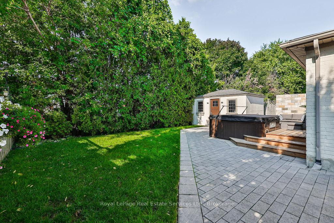$1,099,000
Available - For Sale
Listing ID: W12112418
3246 Lansdown Driv , Burlington, L7M 1K3, Halton
| Finally! Elegant & updated turn-key bungalow with timeless curb appeal on landscaped lot with private backyard featuring pergola & hot tub. Renovated main, lower & exterior. Set on a tree-lined street. Main floor boasts premium vinyl flooring & crown moulding throughout. Living room features 3 large windows with California shutters and a gas fireplace with stone surround. Renovated kitchen offers a large peninsula with bar seating, quartz counters, tiled backsplash, stainless steel appliances, soft-close cabinetry, and walkout. Kitchen conveniently opens to dining room & living room with desirable sight lines. Primary bedroom includes ensuite access, walkout to new deck (& hot tub), his & hers double closets with built-ins, and feature wall. Two additional spacious bedrooms on main level. Main bathroom is updated with deep soaker tub, stone vanity, wood finished ceiling, and wainscotting. Fully finished lower level provides a large rec room/family room finished with broadloom, pot lights and features a wet bar - great for entertaining! Versatile games room alternatively works as a bedroom. Convenient home gym with mirrored walls and rubber flooring. Basement also includes laundry room & bathroom. Property is extensively landscaped & hardscaped, with manicured gardens, stone steps & stone patios. Backyard includes pergola, bar seating, storage shed, wood deck & privacy wall for hot tub. Situated in family-friendly Palmer, walking distance to great schools & parks. Easy access to major amenities, GO train, 403 & 407. Improvements include but not limited to painting (25), driveway sealing (25), basement carpet, vinyl flooring & gym floor (24), gym mirrors (24), furnace (24), kitchen renovation (24), back wood deck & privacy wall (24), front stone steps (24), back stone steps (25), TV swivel mount (24), Pergola (23), Front door (23), Front California shutters (21). |
| Price | $1,099,000 |
| Taxes: | $4683.00 |
| Assessment Year: | 2025 |
| Occupancy: | Owner |
| Address: | 3246 Lansdown Driv , Burlington, L7M 1K3, Halton |
| Directions/Cross Streets: | Guelph & Upper Middle |
| Rooms: | 7 |
| Rooms +: | 5 |
| Bedrooms: | 3 |
| Bedrooms +: | 1 |
| Family Room: | F |
| Basement: | Finished, Full |
| Level/Floor | Room | Length(ft) | Width(ft) | Descriptions | |
| Room 1 | Main | Living Ro | 19.16 | 9.91 | Gas Fireplace, California Shutters, Crown Moulding |
| Room 2 | Main | Dining Ro | 11.58 | 10.99 | Large Window, Crown Moulding, Open Concept |
| Room 3 | Main | Kitchen | 11.15 | 10.99 | Quartz Counter, Stainless Steel Appl, Pot Lights |
| Room 4 | Main | Primary B | 12.5 | 10.99 | Walk-Out, His and Hers Closets, Overlooks Backyard |
| Room 5 | Main | Bathroom | 10.99 | 4.99 | Soaking Tub, Wainscoting, Pot Lights |
| Room 6 | Main | Bedroom 2 | 10.99 | 8.92 | Crown Moulding, Double Closet, Large Window |
| Room 7 | Main | Bedroom 3 | 10.07 | 7.35 | Crown Moulding, Large Window, B/I Shelves |
| Room 8 | Basement | Recreatio | 20.57 | 18.76 | Broadloom, Pot Lights, French Doors |
| Room 9 | Basement | Powder Ro | 5.25 | 3.08 | 2 Pc Bath, Vinyl Floor |
| Room 10 | Basement | Game Room | 22.17 | 11.74 | Broadloom, Pot Lights, Window |
| Room 11 | Basement | Exercise | 12.07 | 9.74 | Pot Lights, Mirrored Walls |
| Room 12 | Basement | Laundry | 11.74 | 9.68 | Laundry Sink, B/I Shelves |
| Washroom Type | No. of Pieces | Level |
| Washroom Type 1 | 4 | Main |
| Washroom Type 2 | 2 | Basement |
| Washroom Type 3 | 0 | |
| Washroom Type 4 | 0 | |
| Washroom Type 5 | 0 |
| Total Area: | 0.00 |
| Approximatly Age: | 31-50 |
| Property Type: | Detached |
| Style: | Bungalow |
| Exterior: | Brick |
| Garage Type: | Attached |
| (Parking/)Drive: | Private Do |
| Drive Parking Spaces: | 2 |
| Park #1 | |
| Parking Type: | Private Do |
| Park #2 | |
| Parking Type: | Private Do |
| Pool: | None |
| Other Structures: | Shed, Gazebo |
| Approximatly Age: | 31-50 |
| Approximatly Square Footage: | 1100-1500 |
| Property Features: | Fenced Yard, Level |
| CAC Included: | N |
| Water Included: | N |
| Cabel TV Included: | N |
| Common Elements Included: | N |
| Heat Included: | N |
| Parking Included: | N |
| Condo Tax Included: | N |
| Building Insurance Included: | N |
| Fireplace/Stove: | Y |
| Heat Type: | Forced Air |
| Central Air Conditioning: | Central Air |
| Central Vac: | N |
| Laundry Level: | Syste |
| Ensuite Laundry: | F |
| Sewers: | Sewer |
$
%
Years
This calculator is for demonstration purposes only. Always consult a professional
financial advisor before making personal financial decisions.
| Although the information displayed is believed to be accurate, no warranties or representations are made of any kind. |
| Royal LePage Real Estate Services Ltd., Brokerage |
|
|

Kalpesh Patel (KK)
Broker
Dir:
416-418-7039
Bus:
416-747-9777
Fax:
416-747-7135
| Virtual Tour | Book Showing | Email a Friend |
Jump To:
At a Glance:
| Type: | Freehold - Detached |
| Area: | Halton |
| Municipality: | Burlington |
| Neighbourhood: | Palmer |
| Style: | Bungalow |
| Approximate Age: | 31-50 |
| Tax: | $4,683 |
| Beds: | 3+1 |
| Baths: | 2 |
| Fireplace: | Y |
| Pool: | None |
Locatin Map:
Payment Calculator:

