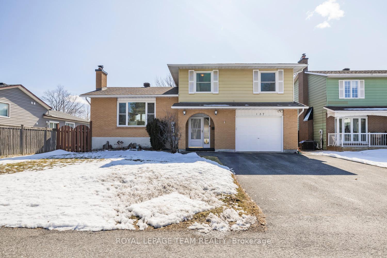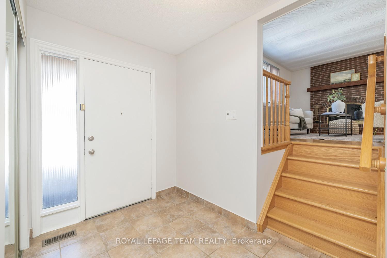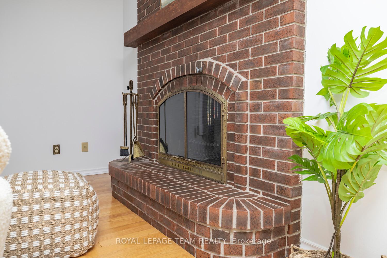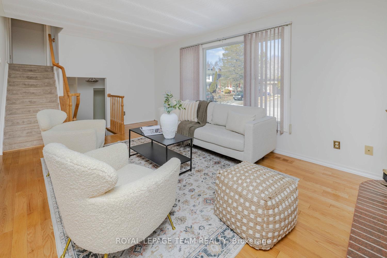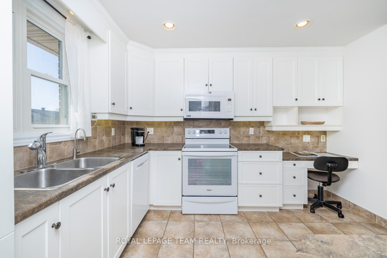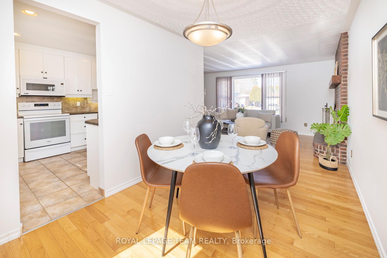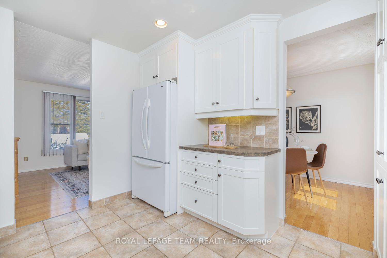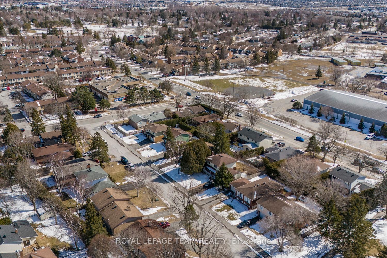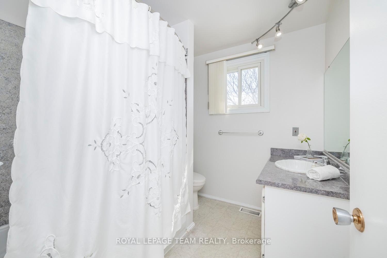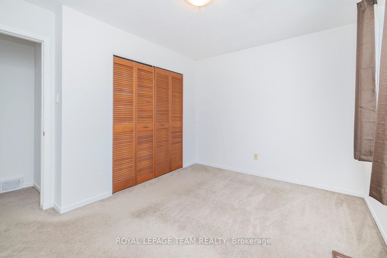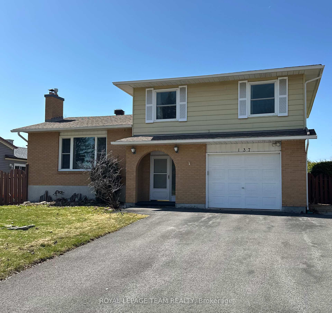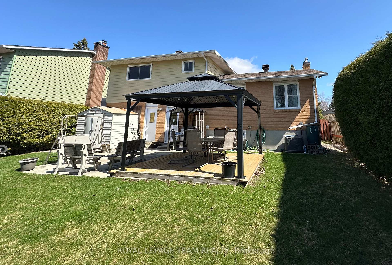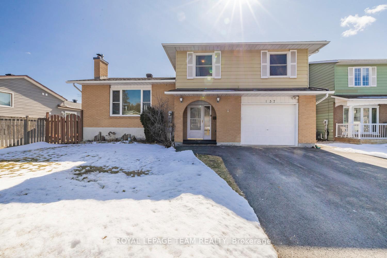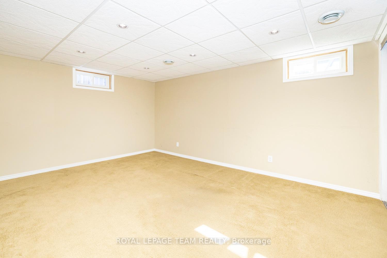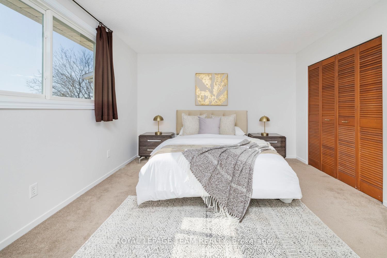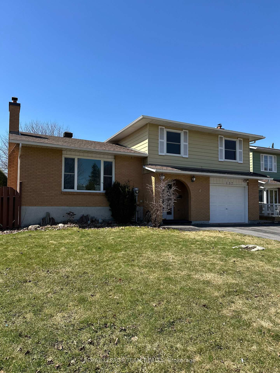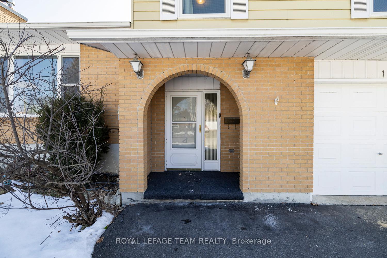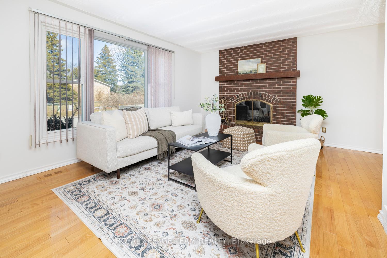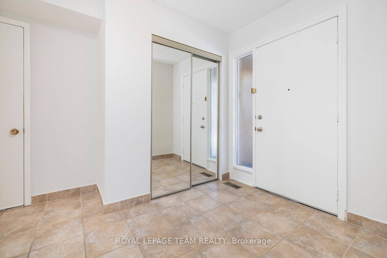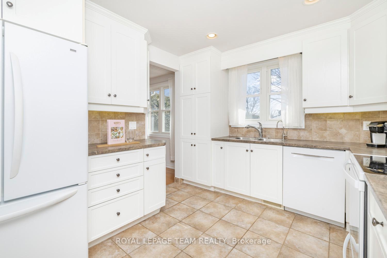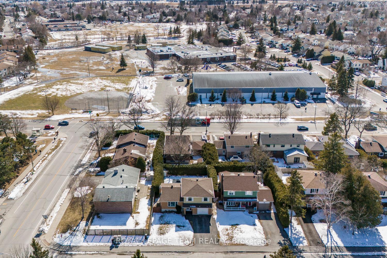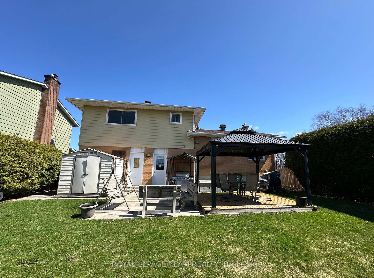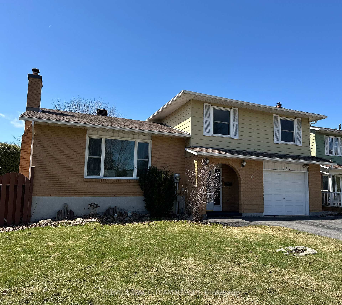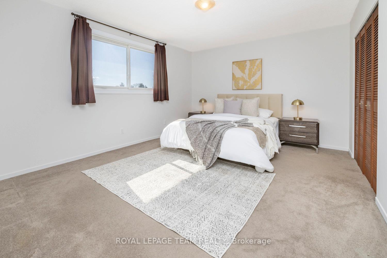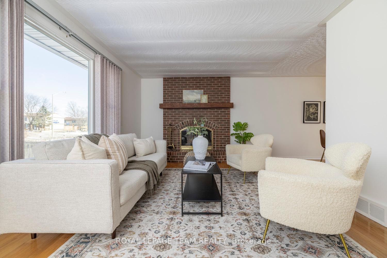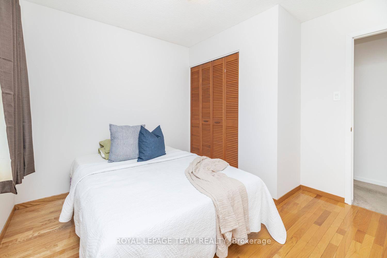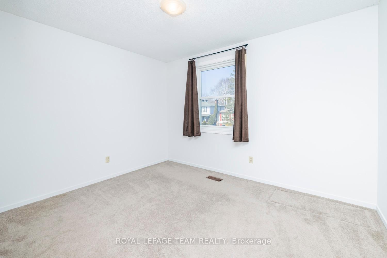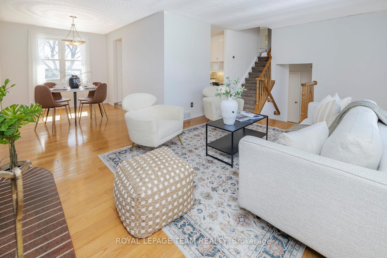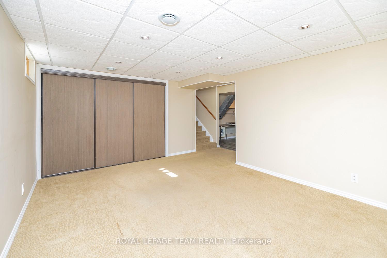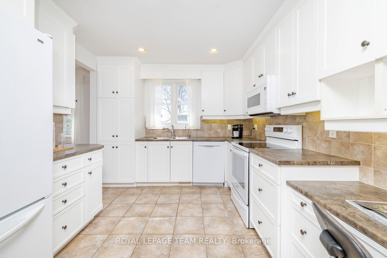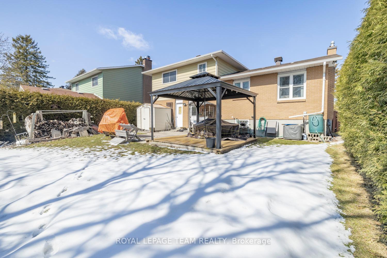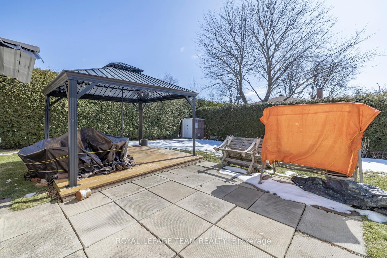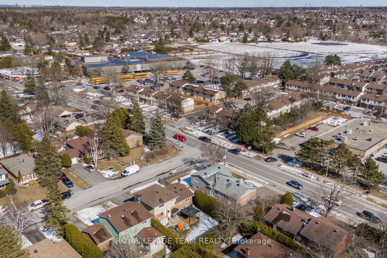$685,000
Available - For Sale
Listing ID: X12112746
137 Oriole Aven , Kanata, K2L 2G1, Ottawa
| Nestled in the heart of Kanata's sought-after Glencairn community, 137 Oriole is a charming 3-bedroom, 2-bathroom side-split on a 55x100 ft lot. This move-in ready home offers classic curb appeal with timeless brickwork, a bright and airy layout, and a warm, welcoming vibe. The sun-filled living room features gleaming hardwood floors and a stunning wood-burning fireplace with rich brick surround. The crisp white kitchen is well-appointed with matching appliances, providing a clean and classic look. Upstairs, you'll find three well-sized bedrooms with beautiful backyard views. The entry-level includes inside access to the oversized garage, laundry room, powder room, and a convenient workshop with rear yard access. A cozy finished lower level offers additional family living space and ample storage. Step into the private, fully fenced backyard with a large patio, covered metal gazebo with lighting, and space to relax or entertain. Freshly painted throughout and featuring an oversized driveway, this turn-key home checks all the boxes. Located in a family-friendly neighbourhood, just steps to schools, parks, the Jack Charron Arena, and convenient shopping. This is the perfect Kanata home for young families or anyone seeking space, style, and comfort. Plan to visit soon! |
| Price | $685,000 |
| Taxes: | $3863.46 |
| Occupancy: | Vacant |
| Address: | 137 Oriole Aven , Kanata, K2L 2G1, Ottawa |
| Acreage: | Not Appl |
| Directions/Cross Streets: | Castlefrank Rd and Abbeyhill Dr |
| Rooms: | 11 |
| Bedrooms: | 3 |
| Bedrooms +: | 0 |
| Family Room: | F |
| Basement: | Partially Fi |
| Level/Floor | Room | Length(ft) | Width(ft) | Descriptions | |
| Room 1 | Main | Powder Ro | 4.79 | 4.4 | |
| Room 2 | Main | Laundry | 7.77 | 6.89 | |
| Room 3 | In Between | Living Ro | 15.58 | 11.68 | |
| Room 4 | In Between | Dining Ro | 11.09 | 8.27 | |
| Room 5 | In Between | Kitchen | 11.58 | 9.09 | |
| Room 6 | Second | Primary B | 14.07 | 11.97 | |
| Room 7 | Second | Bedroom | 10.5 | 10.5 | |
| Room 8 | Second | Bedroom | 11.78 | 9.58 | |
| Room 9 | Second | Bathroom | 7.97 | 7.08 | |
| Room 10 | Basement | Recreatio | 14.99 | 11.38 | |
| Room 11 | Basement | Office | 9.87 | 7.08 |
| Washroom Type | No. of Pieces | Level |
| Washroom Type 1 | 3 | Second |
| Washroom Type 2 | 2 | Main |
| Washroom Type 3 | 0 | |
| Washroom Type 4 | 0 | |
| Washroom Type 5 | 0 |
| Total Area: | 0.00 |
| Property Type: | Detached |
| Style: | Sidesplit |
| Exterior: | Vinyl Siding, Brick |
| Garage Type: | Attached |
| (Parking/)Drive: | Private |
| Drive Parking Spaces: | 4 |
| Park #1 | |
| Parking Type: | Private |
| Park #2 | |
| Parking Type: | Private |
| Pool: | None |
| Approximatly Square Footage: | 1100-1500 |
| CAC Included: | N |
| Water Included: | N |
| Cabel TV Included: | N |
| Common Elements Included: | N |
| Heat Included: | N |
| Parking Included: | N |
| Condo Tax Included: | N |
| Building Insurance Included: | N |
| Fireplace/Stove: | Y |
| Heat Type: | Forced Air |
| Central Air Conditioning: | Central Air |
| Central Vac: | N |
| Laundry Level: | Syste |
| Ensuite Laundry: | F |
| Sewers: | Sewer |
$
%
Years
This calculator is for demonstration purposes only. Always consult a professional
financial advisor before making personal financial decisions.
| Although the information displayed is believed to be accurate, no warranties or representations are made of any kind. |
| ROYAL LEPAGE TEAM REALTY |
|
|

Kalpesh Patel (KK)
Broker
Dir:
416-418-7039
Bus:
416-747-9777
Fax:
416-747-7135
| Book Showing | Email a Friend |
Jump To:
At a Glance:
| Type: | Freehold - Detached |
| Area: | Ottawa |
| Municipality: | Kanata |
| Neighbourhood: | 9003 - Kanata - Glencairn/Hazeldean |
| Style: | Sidesplit |
| Tax: | $3,863.46 |
| Beds: | 3 |
| Baths: | 2 |
| Fireplace: | Y |
| Pool: | None |
Locatin Map:
Payment Calculator:

