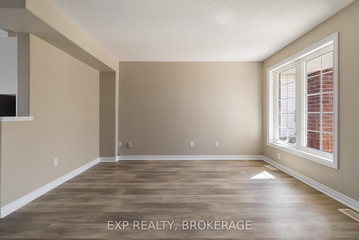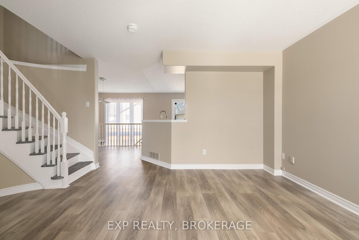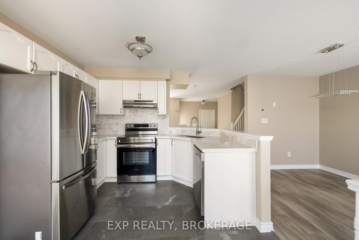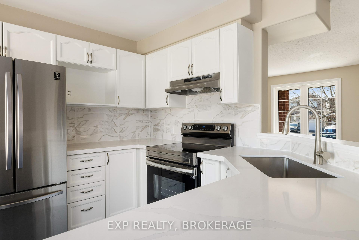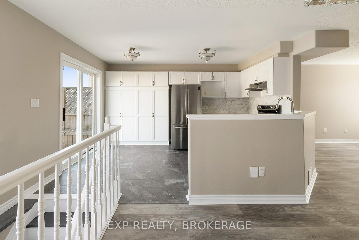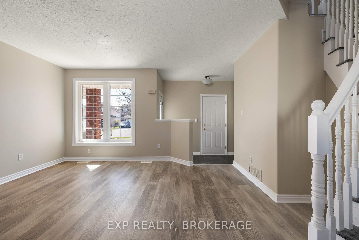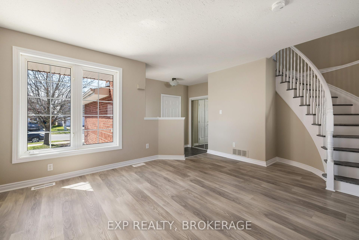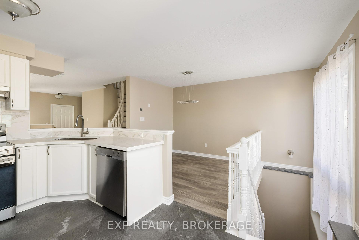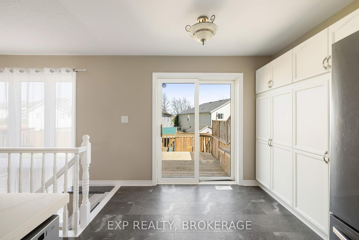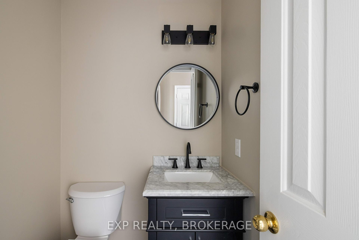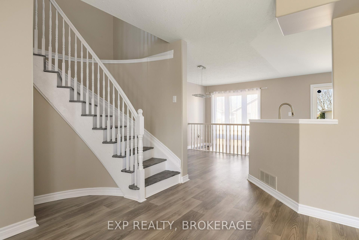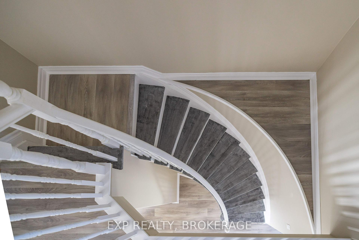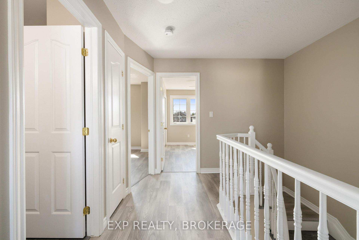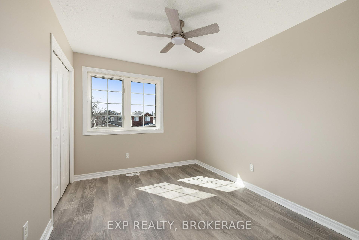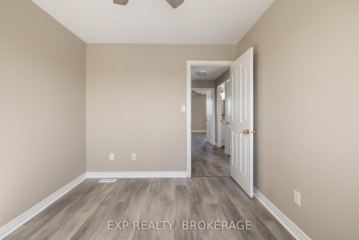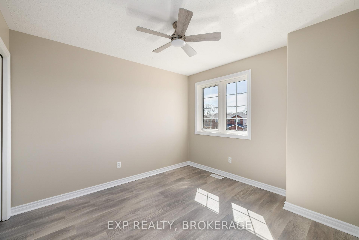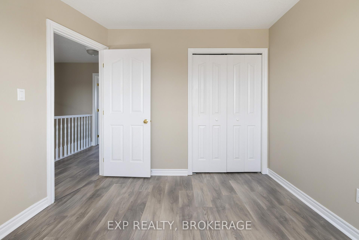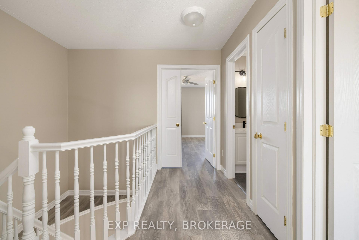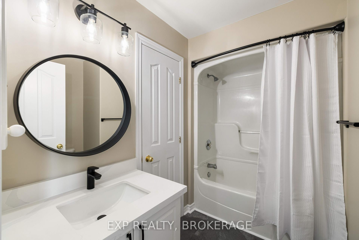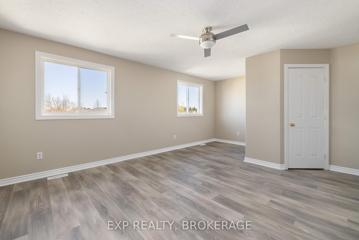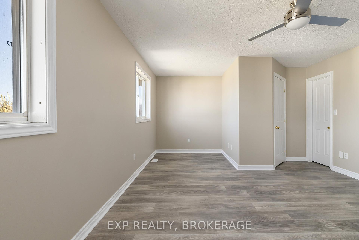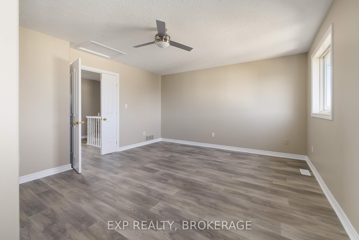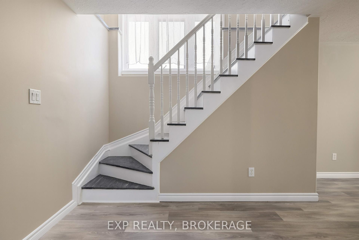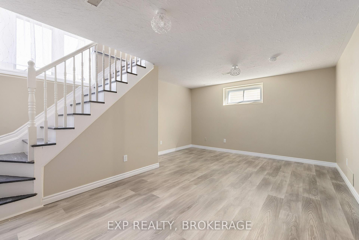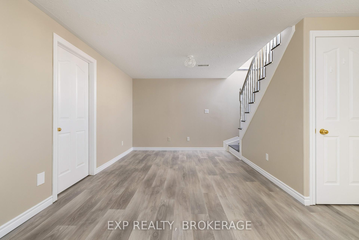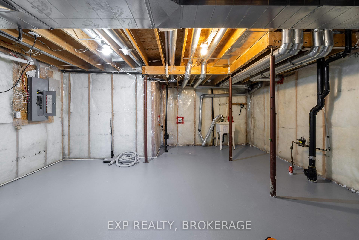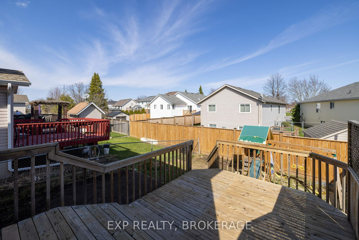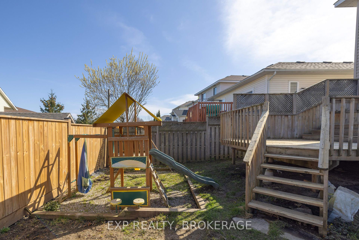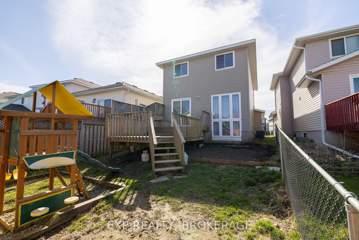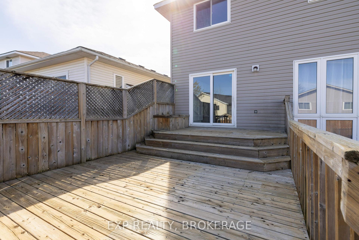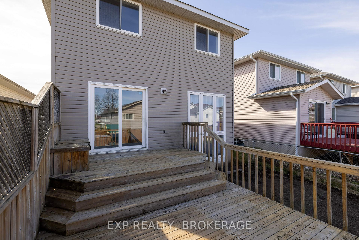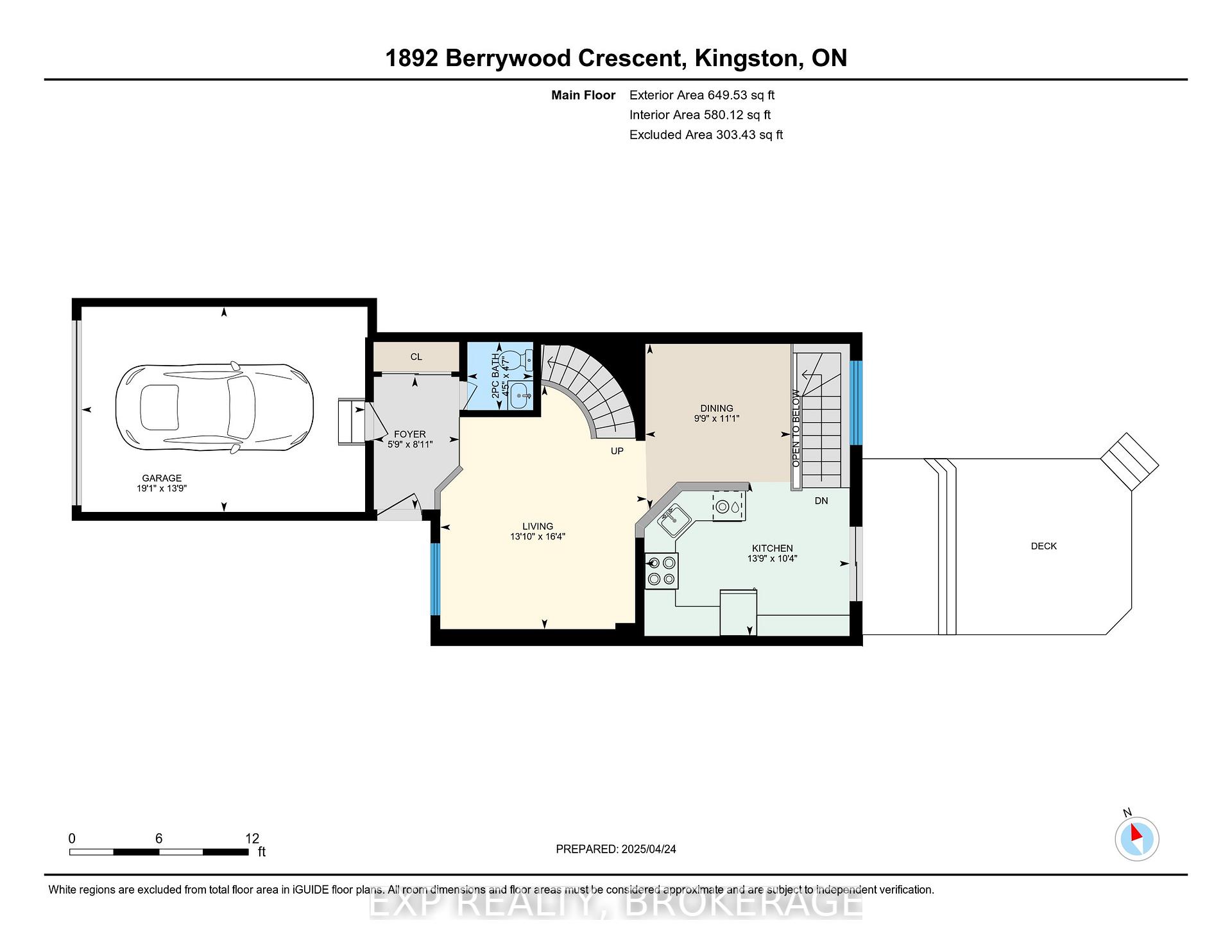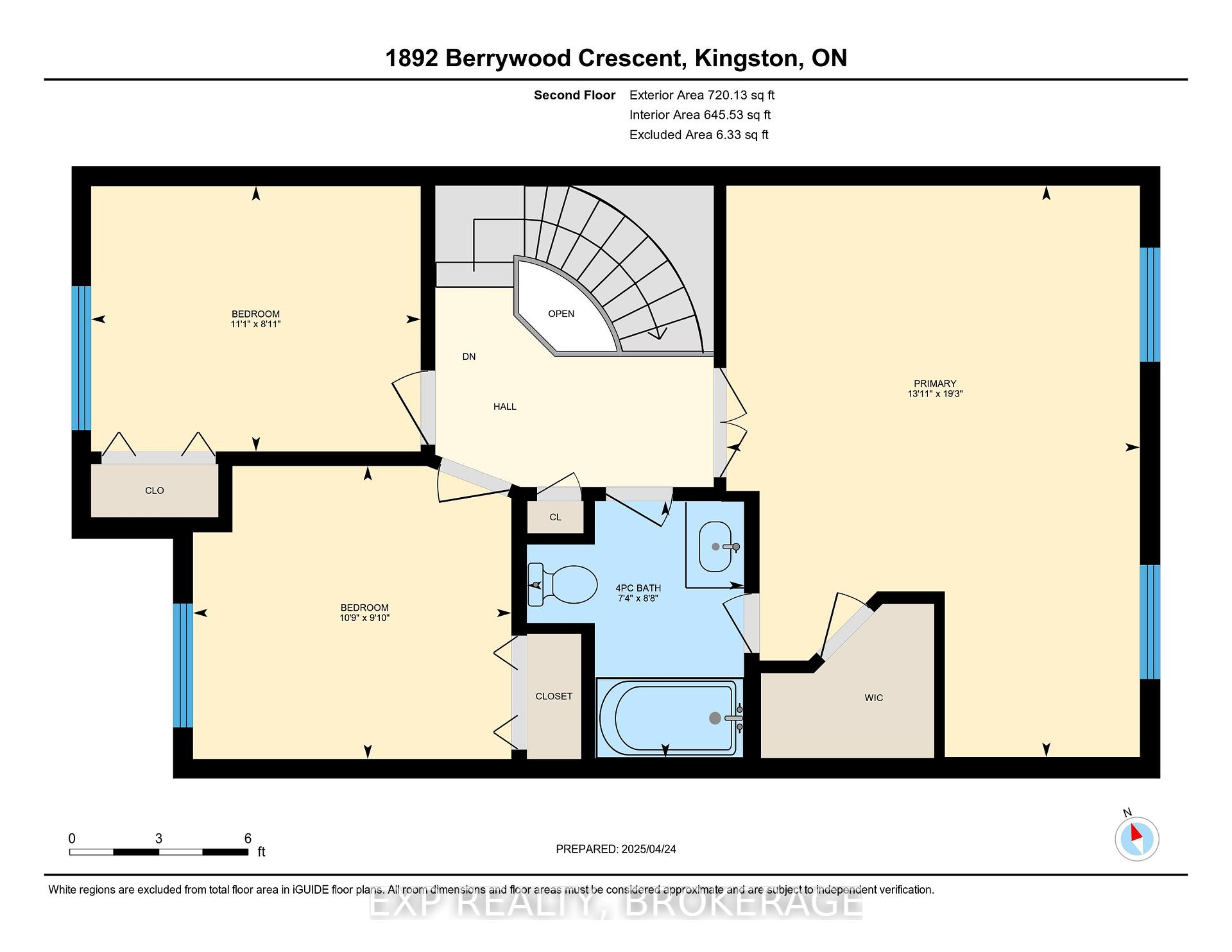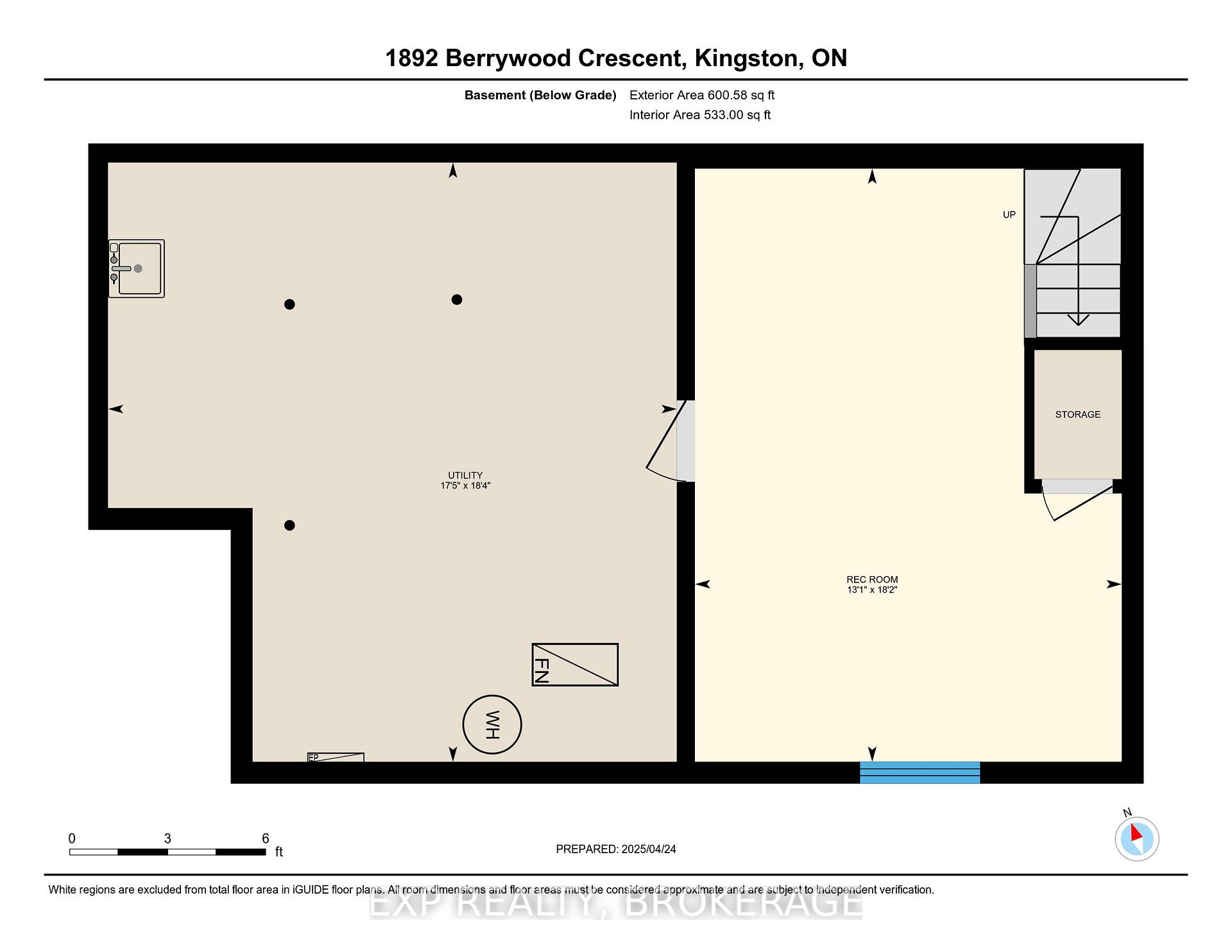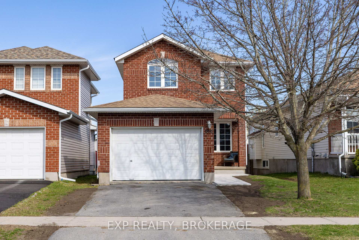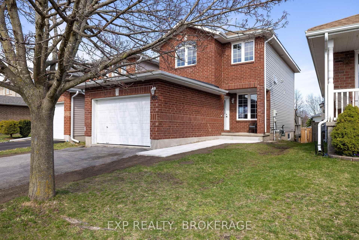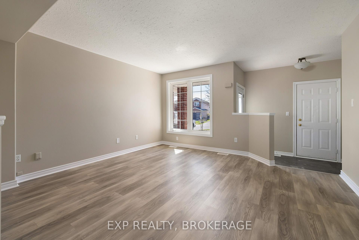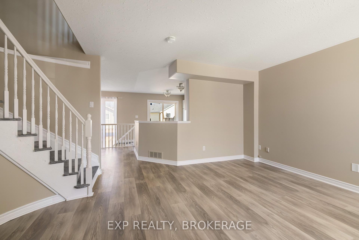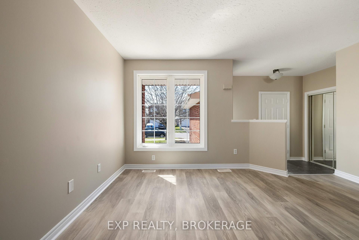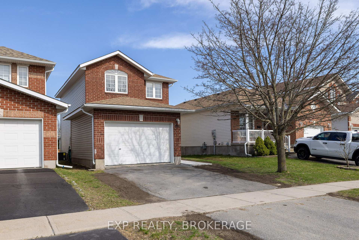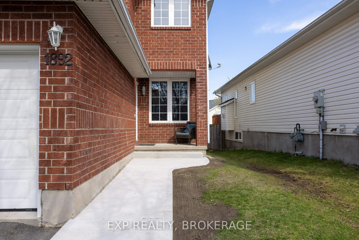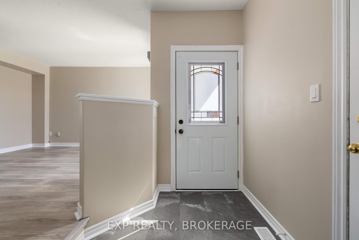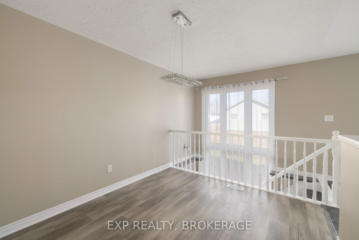$584,900
Available - For Sale
Listing ID: X12112522
1892 Berrywood Cres , Kingston, K7P 3G4, Frontenac
| Move-in ready and thoughtfully updated, this charming two-storey home is located in a family-friendly West End neighbourhood close to parks, schools, and amenities. Built 2003, the property offers 3 bedrooms, 1.5 bathrooms, and a host of recent upgrades for peace of mind and style. Inside, you'll find freshly painted interiors (including ceilings, doors, and closets), new 12mm laminate flooring throughout the main, second floor, and basement, and luxury waterproof vinyl in the kitchen, bathrooms, and entrance. The kitchen shines with professionally painted cabinetry, new quartz countertops, a polished ceramic backsplash, and a new stainless steel sink, complemented by Samsung stainless steel appliances (approximately 4 years old). Additional features include a rough-in for a bathroom in the basement, central vac, newly installed light fixtures and ceiling fans, and a new garage door opener. The backyard has been freshly top-soiled and seeded, and the deck has been pressure washed and prepped for staining. Major mechanical updates include a brand-new AC (July 2024), new roof (2022, with 10-year warranty), and original but well-maintained furnace (serviced in 2024). The curb appeal is enhanced with a new sidewalk to the front entrance, painted garage and utility room floors, and updated landscaping. A wonderful opportunity to own a meticulously cared-for home just move in and enjoy! |
| Price | $584,900 |
| Taxes: | $3967.00 |
| Occupancy: | Vacant |
| Address: | 1892 Berrywood Cres , Kingston, K7P 3G4, Frontenac |
| Acreage: | < .50 |
| Directions/Cross Streets: | Juniper Dr |
| Rooms: | 9 |
| Rooms +: | 2 |
| Bedrooms: | 3 |
| Bedrooms +: | 0 |
| Family Room: | F |
| Basement: | Partially Fi, Full |
| Level/Floor | Room | Length(ft) | Width(ft) | Descriptions | |
| Room 1 | Main | Living Ro | 16.37 | 13.87 | |
| Room 2 | Main | Kitchen | 10.33 | 13.78 | |
| Room 3 | Main | Dining Ro | 11.12 | 977.44 | |
| Room 4 | Main | Bathroom | 4.59 | 4.43 | 2 Pc Bath |
| Room 5 | Second | Primary B | 19.22 | 13.91 | |
| Room 6 | Second | Bedroom 2 | 9.87 | 10.73 | |
| Room 7 | Second | Bedroom 3 | 8.92 | 1108.64 | |
| Room 8 | Second | Bathroom | 8.66 | 7.31 | 4 Pc Bath |
| Room 9 | Basement | Recreatio | 18.17 | 13.09 | |
| Room 10 | Basement | Utility R | 18.66 | 12.82 |
| Washroom Type | No. of Pieces | Level |
| Washroom Type 1 | 2 | Main |
| Washroom Type 2 | 4 | Second |
| Washroom Type 3 | 0 | |
| Washroom Type 4 | 0 | |
| Washroom Type 5 | 0 |
| Total Area: | 0.00 |
| Approximatly Age: | 16-30 |
| Property Type: | Detached |
| Style: | 2-Storey |
| Exterior: | Brick, Vinyl Siding |
| Garage Type: | Attached |
| Drive Parking Spaces: | 2 |
| Pool: | None |
| Approximatly Age: | 16-30 |
| Approximatly Square Footage: | 1100-1500 |
| Property Features: | Fenced Yard, Golf |
| CAC Included: | N |
| Water Included: | N |
| Cabel TV Included: | N |
| Common Elements Included: | N |
| Heat Included: | N |
| Parking Included: | N |
| Condo Tax Included: | N |
| Building Insurance Included: | N |
| Fireplace/Stove: | N |
| Heat Type: | Forced Air |
| Central Air Conditioning: | Central Air |
| Central Vac: | Y |
| Laundry Level: | Syste |
| Ensuite Laundry: | F |
| Sewers: | Sewer |
| Utilities-Cable: | A |
| Utilities-Hydro: | Y |
$
%
Years
This calculator is for demonstration purposes only. Always consult a professional
financial advisor before making personal financial decisions.
| Although the information displayed is believed to be accurate, no warranties or representations are made of any kind. |
| EXP REALTY, BROKERAGE |
|
|

Kalpesh Patel (KK)
Broker
Dir:
416-418-7039
Bus:
416-747-9777
Fax:
416-747-7135
| Virtual Tour | Book Showing | Email a Friend |
Jump To:
At a Glance:
| Type: | Freehold - Detached |
| Area: | Frontenac |
| Municipality: | Kingston |
| Neighbourhood: | 42 - City Northwest |
| Style: | 2-Storey |
| Approximate Age: | 16-30 |
| Tax: | $3,967 |
| Beds: | 3 |
| Baths: | 2 |
| Fireplace: | N |
| Pool: | None |
Locatin Map:
Payment Calculator:

