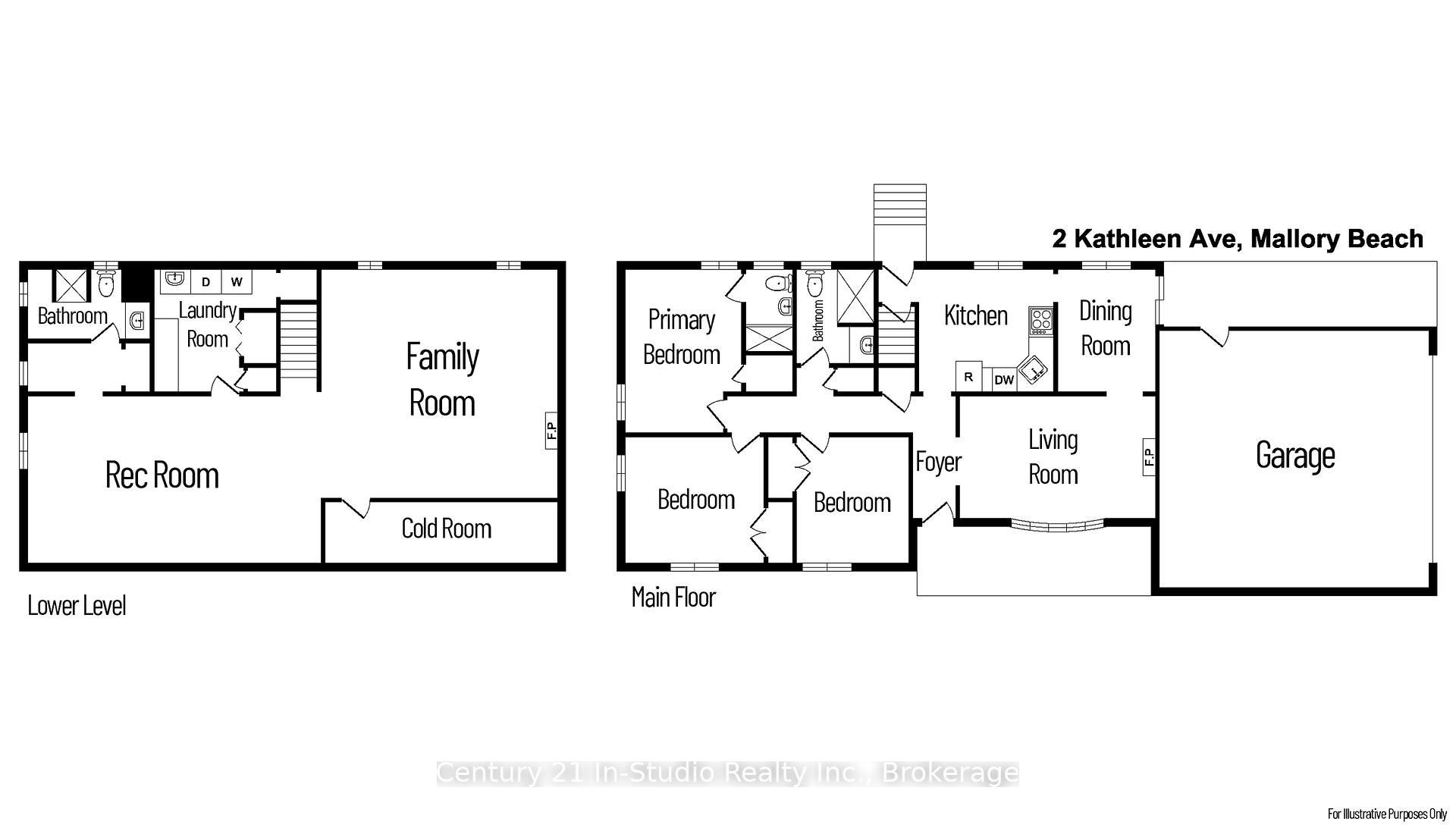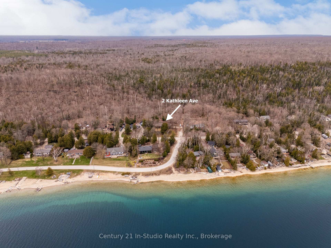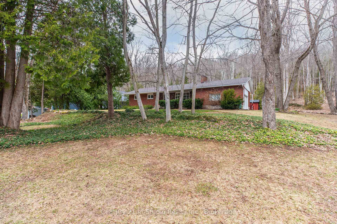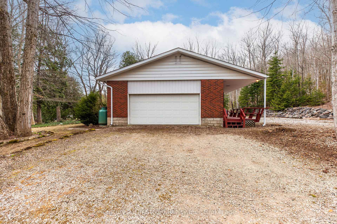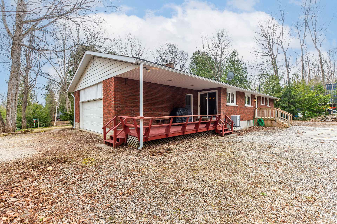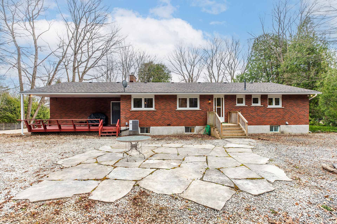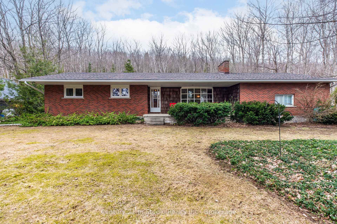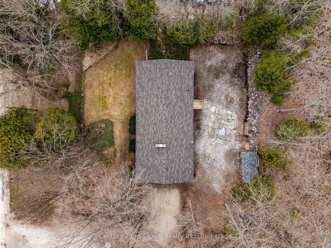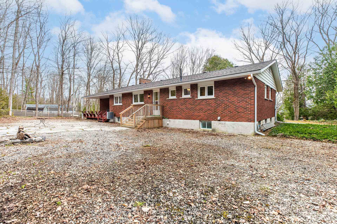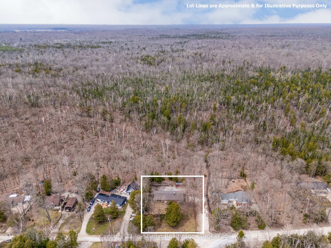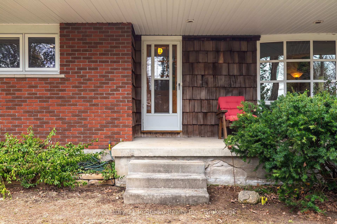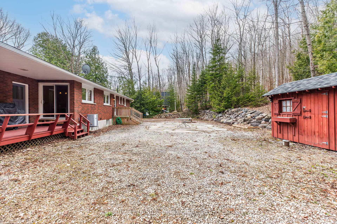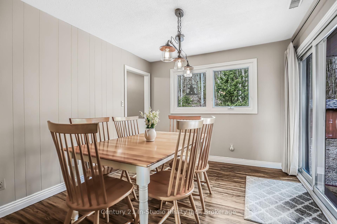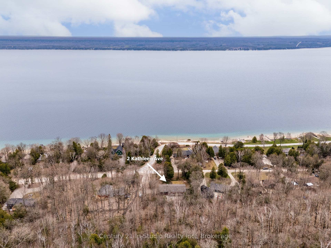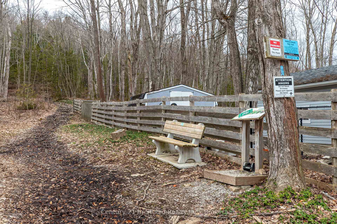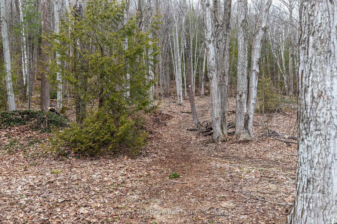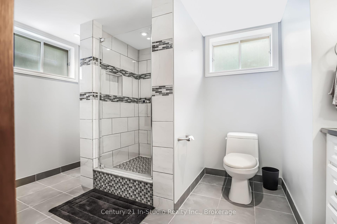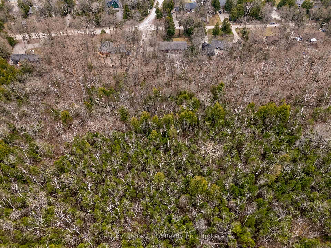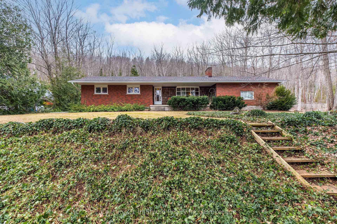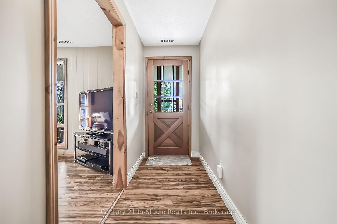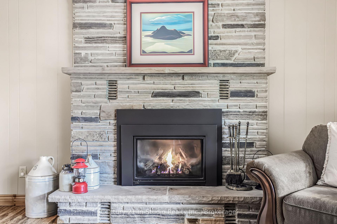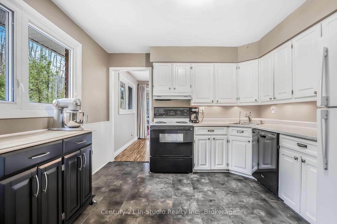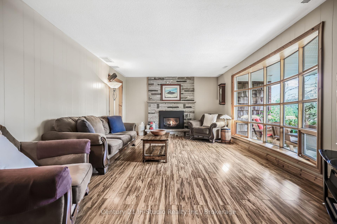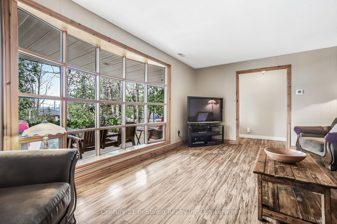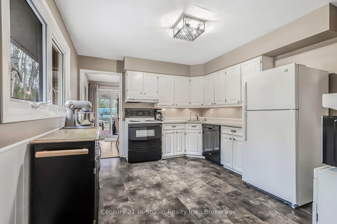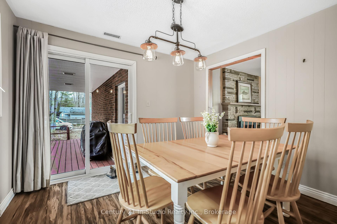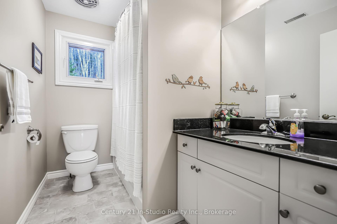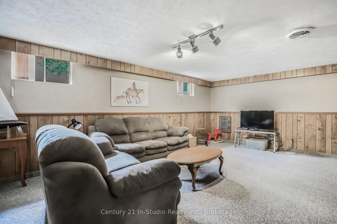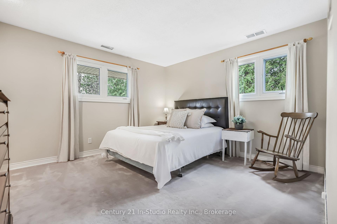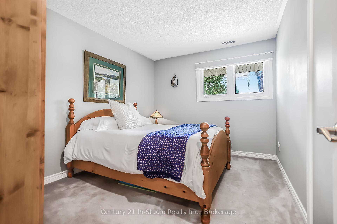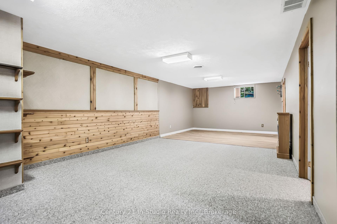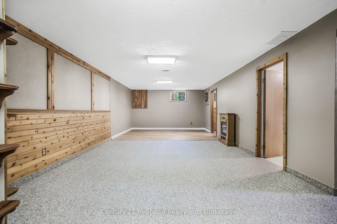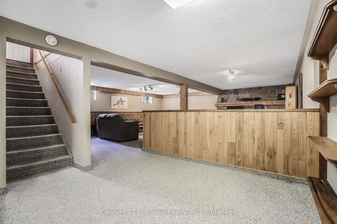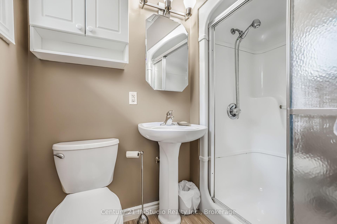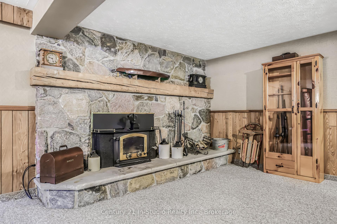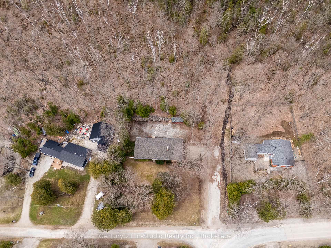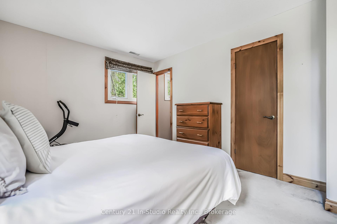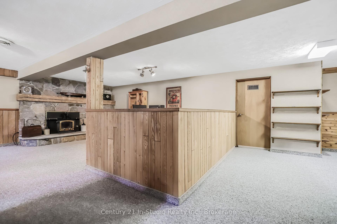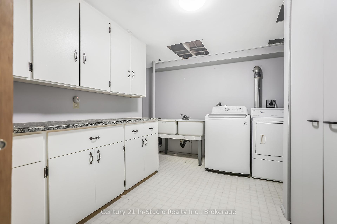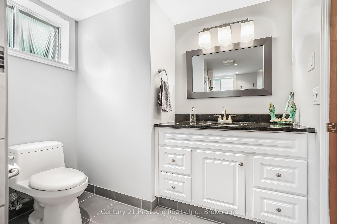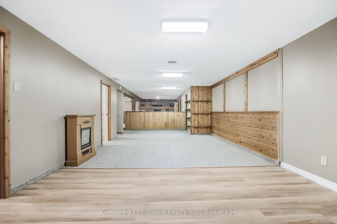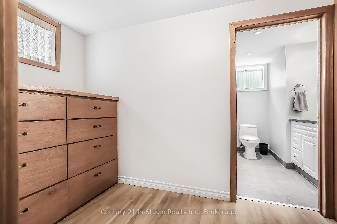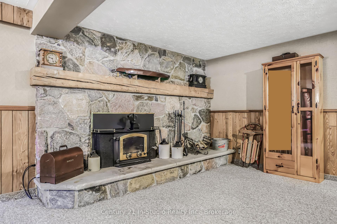$624,000
Available - For Sale
Listing ID: X12112243
2 Kathleen Aven , South Bruce Peninsula, N0H 2T0, Bruce
| Welcome to 2 Kathleen Avenue, Your Gateway to the Bruce Peninsula! This solid-brick bungalow offers the perfect blend of year-round comfort and cottage charm, set in a family-friendly neighbourhood just steps from Georgian Bay. Nestled along a quiet avenue off desirable Mallory Beach Road, you're minutes from Wiarton's shops and amenities, yet surrounded by nature with direct backyard access to the stunning Niagara Escarpment and Bruce Trail. With over 2200 sq ft of finished living space, this home features 3 spacious bedrooms on the main floor and 3 full bathrooms perfect for family life, hosting guests, or a relaxing weekend retreat. The primary bedroom includes a private 3-piece ensuite, while the fully finished basement adds flexible space for a rec room, home office, or additional sleeping quarters. The lower-level bathroom was renovated around 2017 and includes the comfort of heated floors.Recent updates offer peace of mind, including a brand new roof, eavestroughs, soffit & fascia, and windows are in great shape. A large attached garage/workshop and generous driveway provide plenty of space for parking, storage, and your recreational gear. Enjoy the privacy of the spacious backyard or take in seasonal views of beautiful Colpoy's Bay from the covered front porch the perfect place to start or end your day. Whether you're looking for a full-time family home, a retirement retreat, or a four-season cottage escape, 2 Kathleen Avenue delivers comfort, convenience, and the best of Bruce Peninsula living! |
| Price | $624,000 |
| Taxes: | $3790.57 |
| Assessment Year: | 2024 |
| Occupancy: | Owner |
| Address: | 2 Kathleen Aven , South Bruce Peninsula, N0H 2T0, Bruce |
| Directions/Cross Streets: | Mallory Beach Road |
| Rooms: | 15 |
| Bedrooms: | 3 |
| Bedrooms +: | 0 |
| Family Room: | T |
| Basement: | Full, Finished |
| Level/Floor | Room | Length(ft) | Width(ft) | Descriptions | |
| Room 1 | Basement | Cold Room | 11.58 | 4.66 | |
| Room 2 | Basement | Bathroom | 11.55 | 7.31 | 3 Pc Bath |
| Room 3 | Basement | Recreatio | 25.16 | 12.66 | |
| Room 4 | Basement | Living Ro | 23.29 | 22.47 | |
| Room 5 | Basement | Laundry | 12.56 | 8.95 | |
| Room 6 | Basement | Other | 22.7 | 5.51 | |
| Room 7 | Main | Kitchen | 12.82 | 10.5 | |
| Room 8 | Main | Dining Ro | 10.5 | 9.71 | |
| Room 9 | Main | Living Ro | 19.19 | 12.53 | |
| Room 10 | Main | Foyer | 12.63 | 3.54 | |
| Room 11 | Main | Bedroom | 11.64 | 9.05 | |
| Room 12 | Main | Bathroom | 8.5 | 5.25 | 4 Pc Bath |
| Room 13 | Main | Bedroom 2 | 12.53 | 11.64 | |
| Room 14 | Main | Bedroom 3 | 14.56 | 10.66 | |
| Room 15 | Main | Bathroom | 6.95 | 4.2 | 3 Pc Ensuite |
| Washroom Type | No. of Pieces | Level |
| Washroom Type 1 | 4 | |
| Washroom Type 2 | 3 | |
| Washroom Type 3 | 3 | |
| Washroom Type 4 | 0 | |
| Washroom Type 5 | 0 |
| Total Area: | 0.00 |
| Property Type: | Detached |
| Style: | Bungalow |
| Exterior: | Brick |
| Garage Type: | Attached |
| (Parking/)Drive: | Private Do |
| Drive Parking Spaces: | 4 |
| Park #1 | |
| Parking Type: | Private Do |
| Park #2 | |
| Parking Type: | Private Do |
| Pool: | None |
| Other Structures: | Garden Shed |
| Approximatly Square Footage: | 2000-2500 |
| Property Features: | Cul de Sac/D, Greenbelt/Conserva |
| CAC Included: | N |
| Water Included: | N |
| Cabel TV Included: | N |
| Common Elements Included: | N |
| Heat Included: | N |
| Parking Included: | N |
| Condo Tax Included: | N |
| Building Insurance Included: | N |
| Fireplace/Stove: | Y |
| Heat Type: | Other |
| Central Air Conditioning: | Central Air |
| Central Vac: | N |
| Laundry Level: | Syste |
| Ensuite Laundry: | F |
| Sewers: | Septic |
| Water: | Drilled W |
| Water Supply Types: | Drilled Well |
$
%
Years
This calculator is for demonstration purposes only. Always consult a professional
financial advisor before making personal financial decisions.
| Although the information displayed is believed to be accurate, no warranties or representations are made of any kind. |
| Century 21 In-Studio Realty Inc. |
|
|

Kalpesh Patel (KK)
Broker
Dir:
416-418-7039
Bus:
416-747-9777
Fax:
416-747-7135
| Book Showing | Email a Friend |
Jump To:
At a Glance:
| Type: | Freehold - Detached |
| Area: | Bruce |
| Municipality: | South Bruce Peninsula |
| Neighbourhood: | South Bruce Peninsula |
| Style: | Bungalow |
| Tax: | $3,790.57 |
| Beds: | 3 |
| Baths: | 3 |
| Fireplace: | Y |
| Pool: | None |
Locatin Map:
Payment Calculator:

