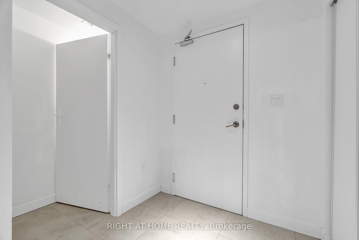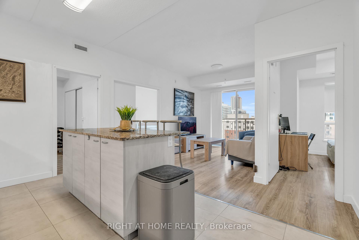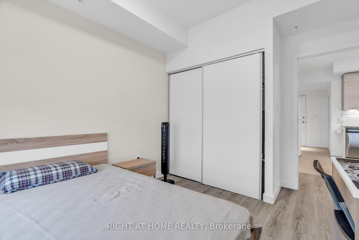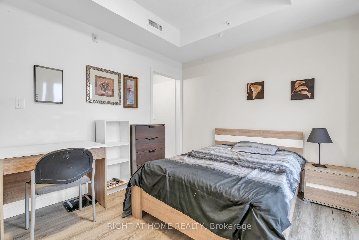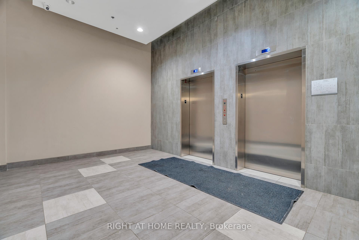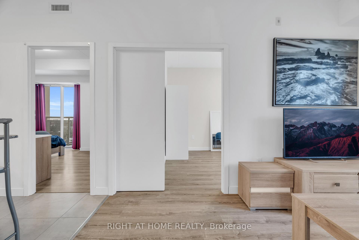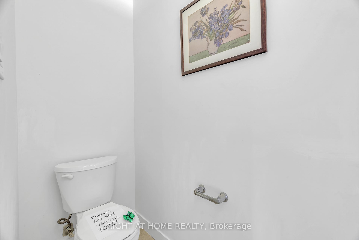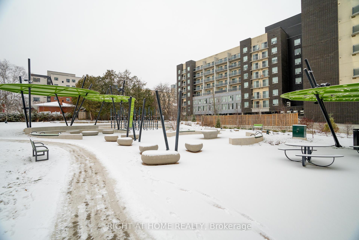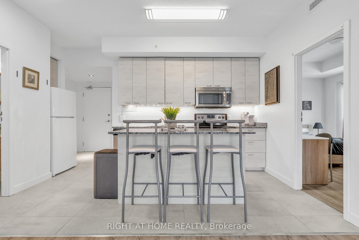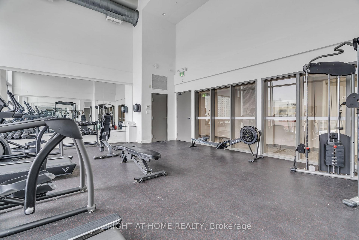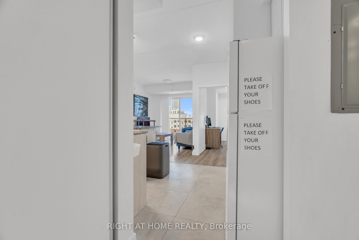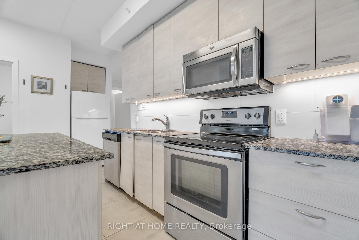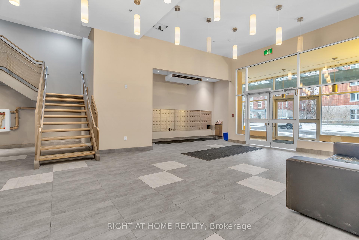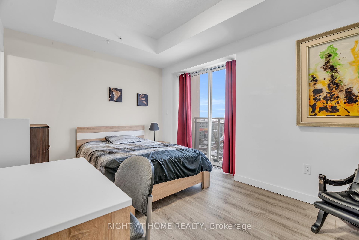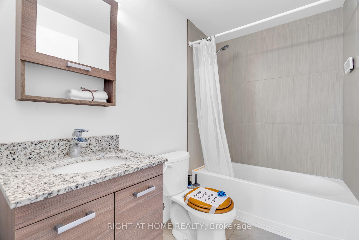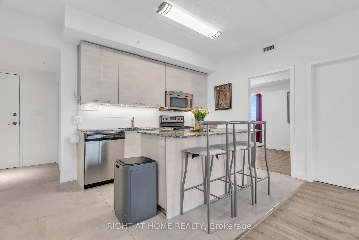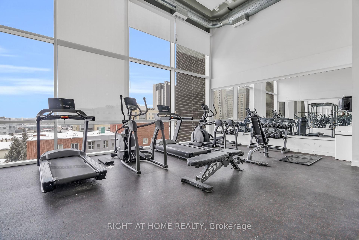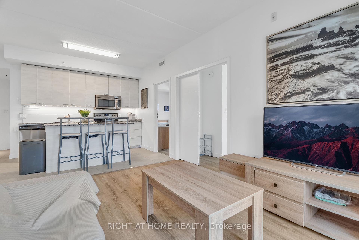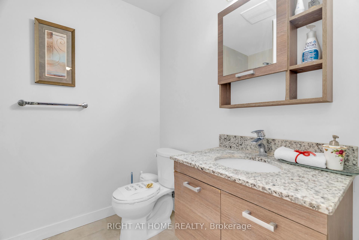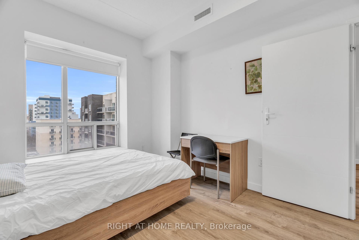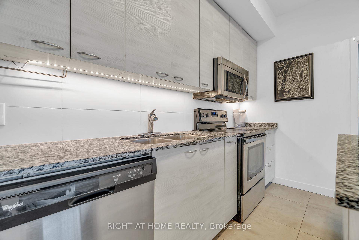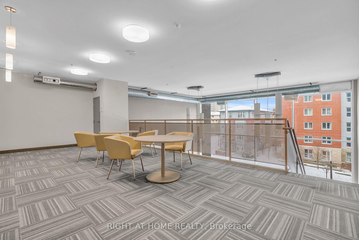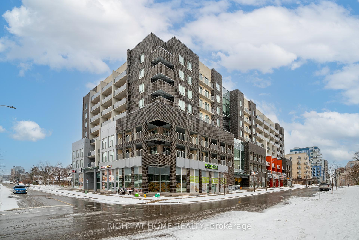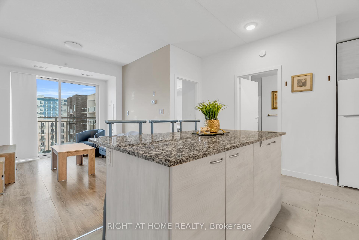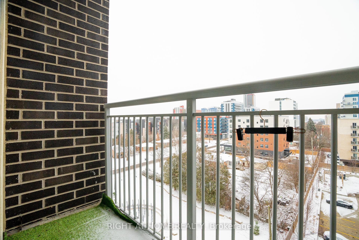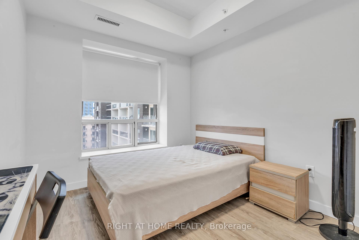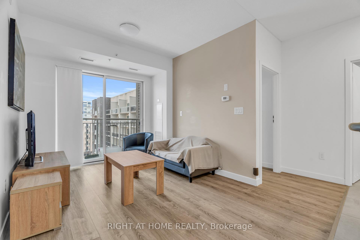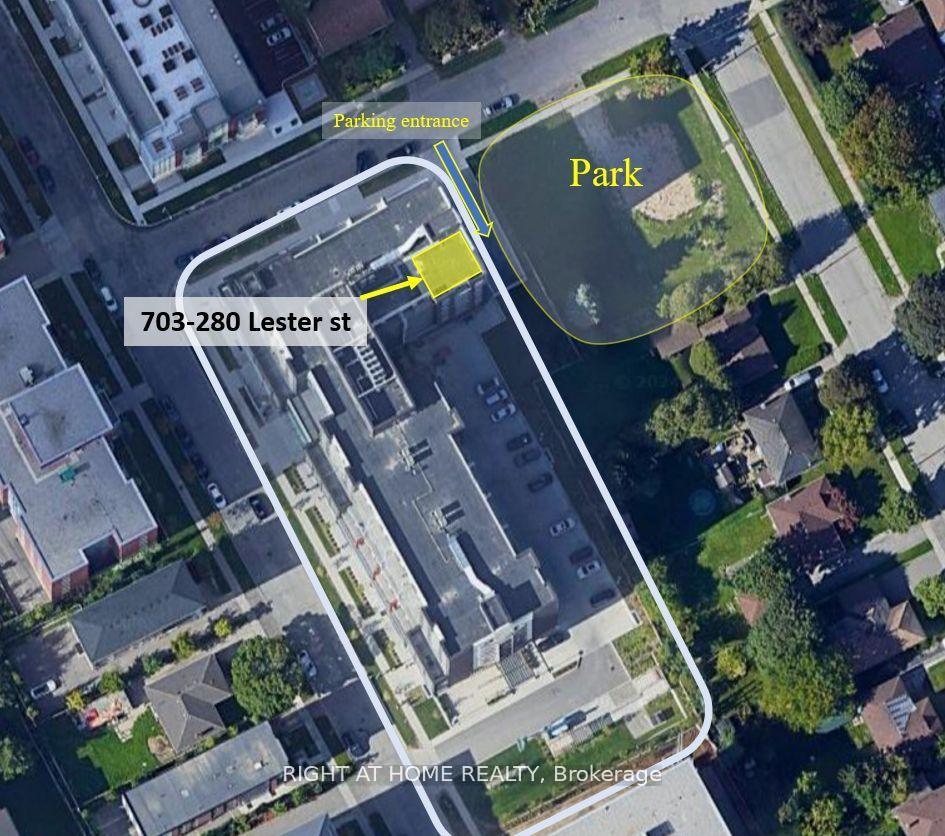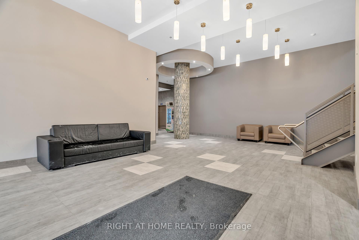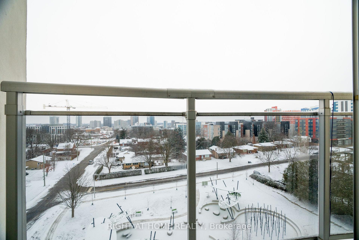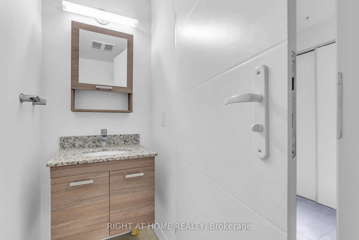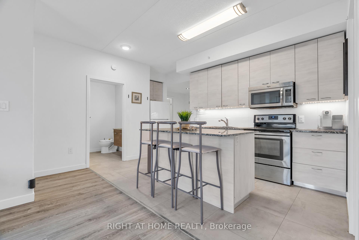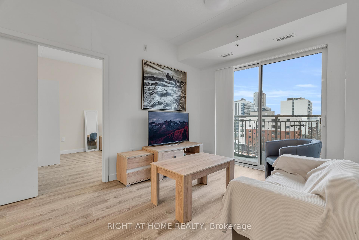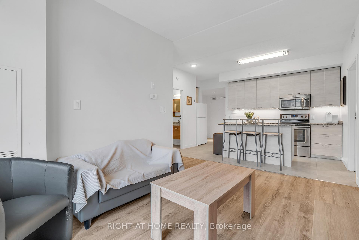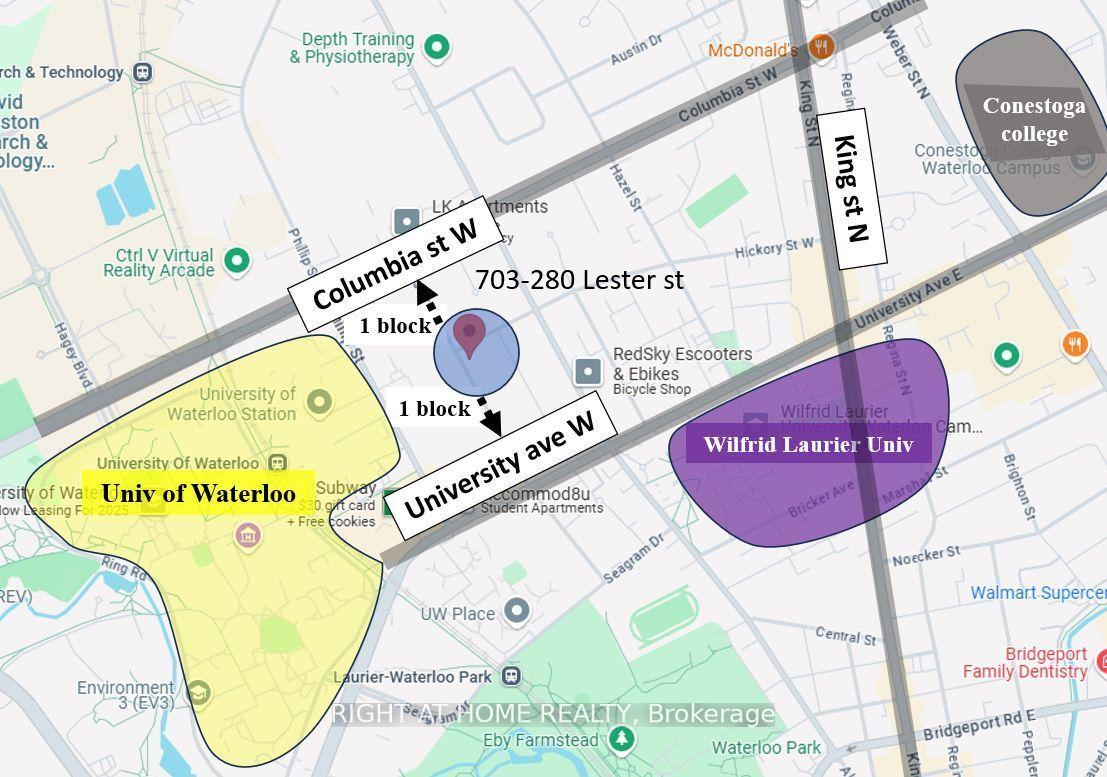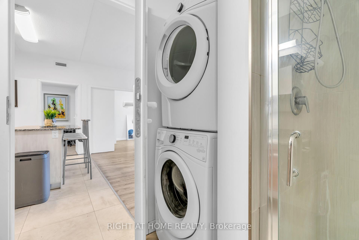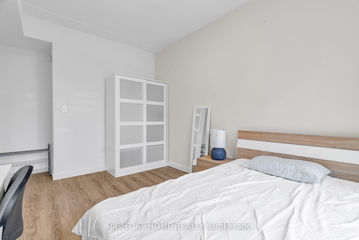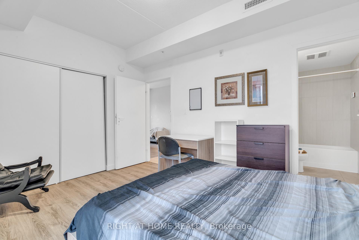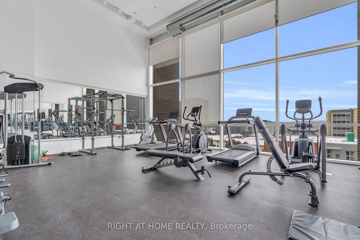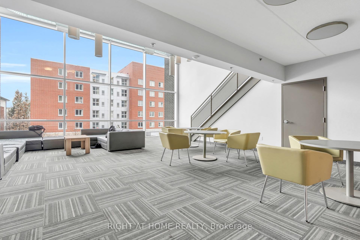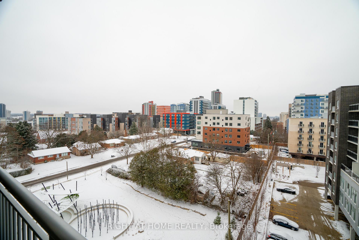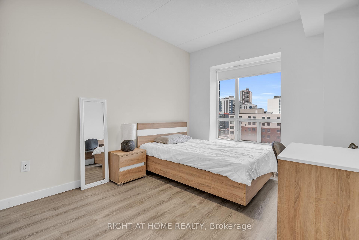$589,000
Available - For Sale
Listing ID: X12112525
280 Lester Stre , Waterloo, N2L 0G2, Waterloo
| Attention End Users & Investors! Investment Opportunity !!! Great Opportunity To Own An Income Producing Condo Unit Rarely Offered, Fabulously Maintained. 2.3 KM Away From University of Waterloo! Surrounded By Top Universities In Waterloo!!! Please See Picture! Picture of Map Is Attached In This Listing. Very Easy To Rent Or Live In! High Level 3 Bedroom Unit At Sage V In The Heart Of University Community! GYM Is Conveniently Located In Same Floor As This 703 Unit!! Bright Se Exposure, Spacious Open Concept Layout W/ Laminate Wood Floor Throughout. Eat-In Modern Kitchen Featuring Granite Counters, Centre Island, S/S Appliances. Steps To University Campus, Public Transit, Restaurants, Parks, & Many Amenities. There Is Beautiful Park Right Beside the Condo Building! You Can See The Park In the Balcony of Master Bedroom! Very Convenient Parking A35! Same Meaning As P1-35! Don't Miss! Internet Included In Maintenance Fee! **EXTRAS** One Parking (Level A, #35) Included. Appliances: S/S Fridge, Stove, S/S Range Hood, B/I Dishwasher. Stacked Washer & Dryer. All Elfs, All Window Coverings |
| Price | $589,000 |
| Taxes: | $4771.89 |
| Assessment Year: | 2024 |
| Occupancy: | Vacant |
| Address: | 280 Lester Stre , Waterloo, N2L 0G2, Waterloo |
| Postal Code: | N2L 0G2 |
| Province/State: | Waterloo |
| Directions/Cross Streets: | University / Albert |
| Level/Floor | Room | Length(ft) | Width(ft) | Descriptions | |
| Room 1 | Flat | Kitchen | 11.32 | 10.53 | Laminate, Stainless Steel Appl, Open Concept |
| Room 2 | Flat | Dining Ro | Laminate, Combined w/Kitchen, Combined w/Living | ||
| Room 3 | Flat | Living Ro | 12.04 | 9.68 | Laminate, Combined w/Dining, W/O To Balcony |
| Room 4 | Flat | Primary B | 12.82 | 9.91 | Laminate, 4 Pc Ensuite, W/O To Balcony |
| Room 5 | Flat | Bedroom 2 | 12.82 | 9.91 | Laminate, Closet |
| Room 6 | Flat | Bedroom 3 | 10 | 9.58 | Laminate, Closet |
| Washroom Type | No. of Pieces | Level |
| Washroom Type 1 | 4 | Flat |
| Washroom Type 2 | 4 | Flat |
| Washroom Type 3 | 2 | Flat |
| Washroom Type 4 | 0 | |
| Washroom Type 5 | 0 |
| Total Area: | 0.00 |
| Approximatly Age: | 6-10 |
| Washrooms: | 3 |
| Heat Type: | Forced Air |
| Central Air Conditioning: | Central Air |
$
%
Years
This calculator is for demonstration purposes only. Always consult a professional
financial advisor before making personal financial decisions.
| Although the information displayed is believed to be accurate, no warranties or representations are made of any kind. |
| RIGHT AT HOME REALTY |
|
|

Kalpesh Patel (KK)
Broker
Dir:
416-418-7039
Bus:
416-747-9777
Fax:
416-747-7135
| Virtual Tour | Book Showing | Email a Friend |
Jump To:
At a Glance:
| Type: | Com - Condo Apartment |
| Area: | Waterloo |
| Municipality: | Waterloo |
| Neighbourhood: | Dufferin Grove |
| Style: | Apartment |
| Approximate Age: | 6-10 |
| Tax: | $4,771.89 |
| Maintenance Fee: | $657.21 |
| Beds: | 3 |
| Baths: | 3 |
| Fireplace: | N |
Locatin Map:
Payment Calculator:

