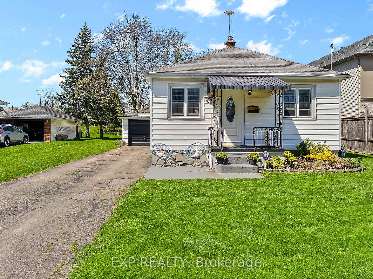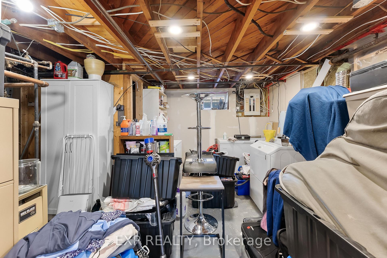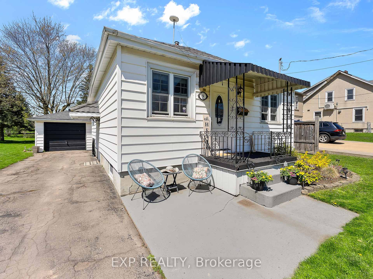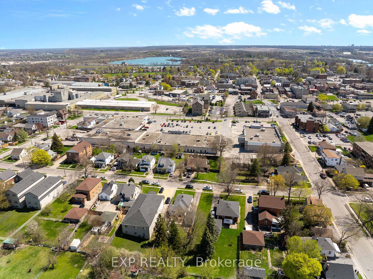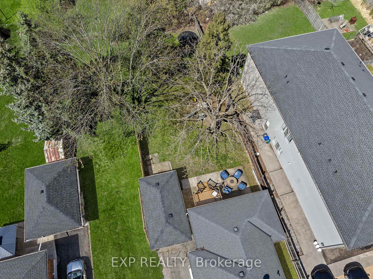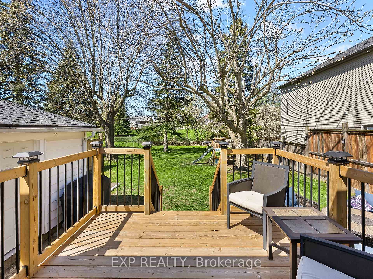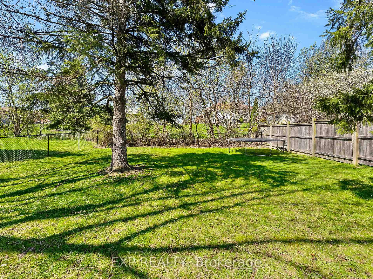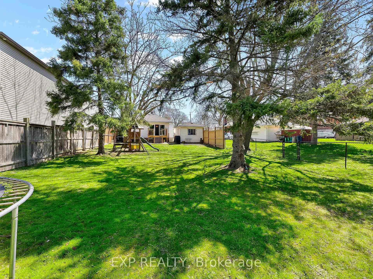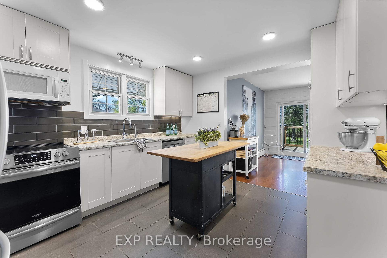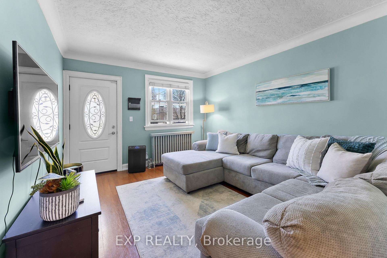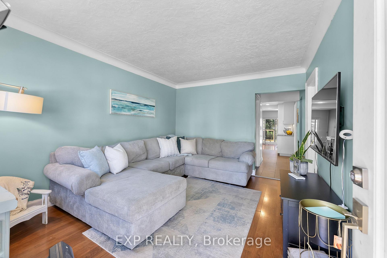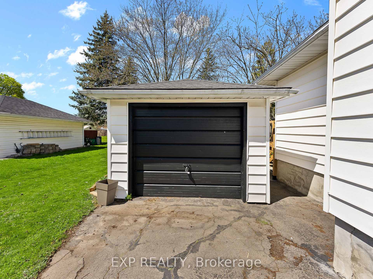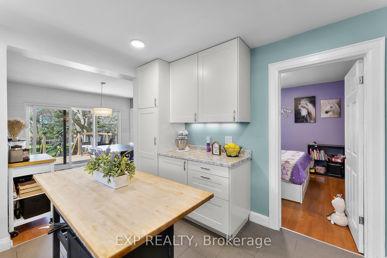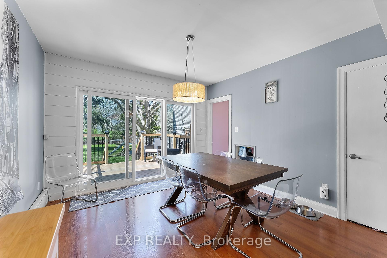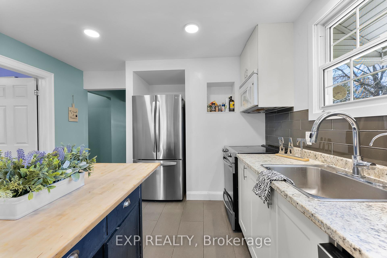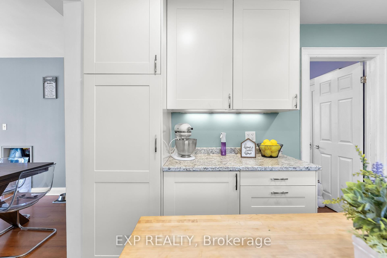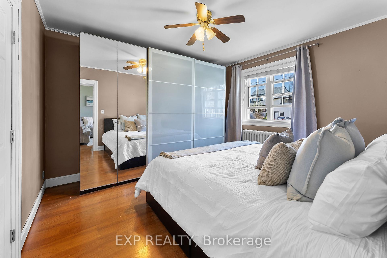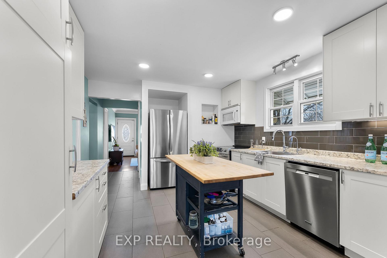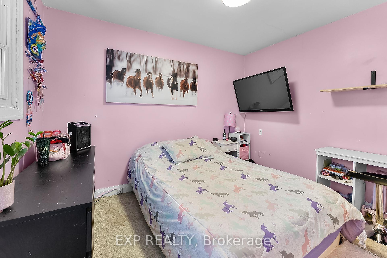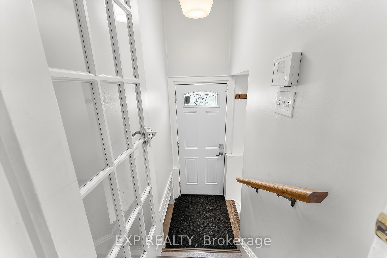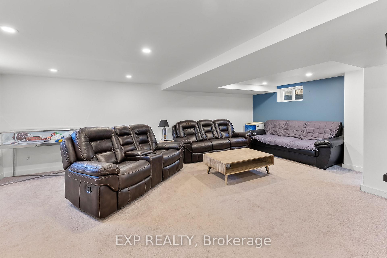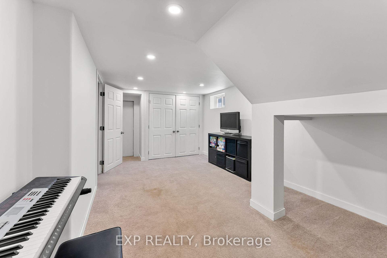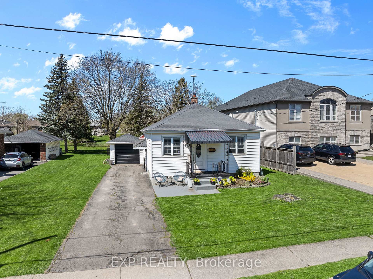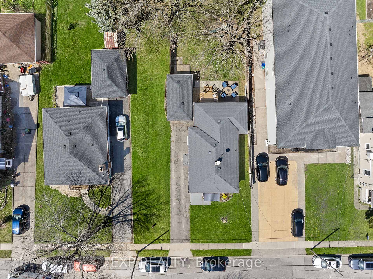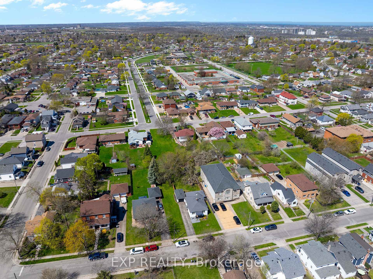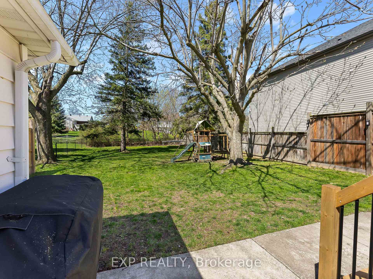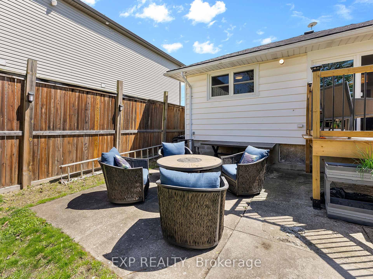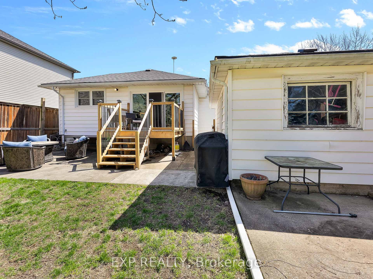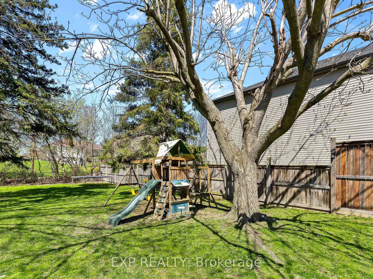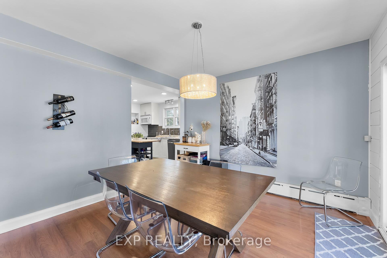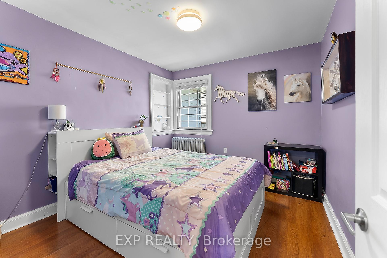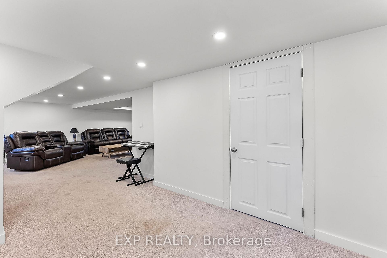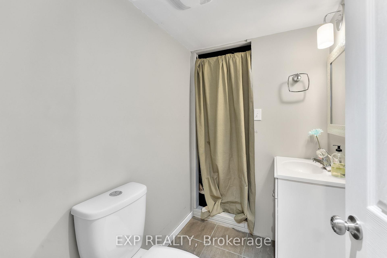$614,900
Available - For Sale
Listing ID: X12112767
9 Queen Stre North , Thorold, L2V 2P7, Niagara
| Welcome to 9 Queen St North, where timeless charm meets everyday convenience. This delightful 3-bedroom, 2-bathroom home offers approximately 1,000 sq ft of comfortable living space, nestled on a generous 44 x 165 lot - perfect for families, first-time buyers, or those who love outdoor space. Inside, you'll find a bright and airy living area, a functional kitchen, and spacious bedrooms offering room to relax and unwind. The detached single-car garage and extended driveway provide practical convenience, while the lush backyard is ideal for kids, pets, or simply soaking in nature under mature trees. Set in a warm, family-friendly neighborhood, you're just steps from grocery shopping, Thorold's charming downtown, CE Grose Park, and nearby schools. Plus, enjoy being just minutes from Brock University and The Pen Centre - location doesn't get better than this! Move-in ready and full of potential, 9 Queen St North is the perfect place to plant roots and grow. Book your showing today! |
| Price | $614,900 |
| Taxes: | $3205.00 |
| Assessment Year: | 2024 |
| Occupancy: | Owner |
| Address: | 9 Queen Stre North , Thorold, L2V 2P7, Niagara |
| Directions/Cross Streets: | Pine St S & Albert St W |
| Rooms: | 3 |
| Rooms +: | 1 |
| Bedrooms: | 3 |
| Bedrooms +: | 0 |
| Family Room: | T |
| Basement: | Separate Ent, Finished |
| Level/Floor | Room | Length(ft) | Width(ft) | Descriptions | |
| Room 1 | Main | Living Ro | 11.32 | 13.42 | |
| Room 2 | Main | Dining Ro | 12.76 | 11.41 | |
| Room 3 | Main | Kitchen | 11.58 | 11.15 | |
| Room 4 | Main | Primary B | 11.51 | 11.58 | |
| Room 5 | Main | Bedroom 2 | 11.41 | 10.23 | |
| Room 6 | Main | Bedroom 3 | 11.51 | 11.51 | |
| Room 7 | Basement | Recreatio | 22.17 | 29.98 | |
| Room 8 | Basement | Laundry | 11.91 | 14.99 |
| Washroom Type | No. of Pieces | Level |
| Washroom Type 1 | 4 | |
| Washroom Type 2 | 3 | |
| Washroom Type 3 | 0 | |
| Washroom Type 4 | 0 | |
| Washroom Type 5 | 0 |
| Total Area: | 0.00 |
| Approximatly Age: | 51-99 |
| Property Type: | Detached |
| Style: | Bungalow |
| Exterior: | Vinyl Siding |
| Garage Type: | Detached |
| (Parking/)Drive: | Private |
| Drive Parking Spaces: | 3 |
| Park #1 | |
| Parking Type: | Private |
| Park #2 | |
| Parking Type: | Private |
| Pool: | None |
| Other Structures: | Fence - Full, |
| Approximatly Age: | 51-99 |
| Approximatly Square Footage: | 700-1100 |
| CAC Included: | N |
| Water Included: | N |
| Cabel TV Included: | N |
| Common Elements Included: | N |
| Heat Included: | N |
| Parking Included: | N |
| Condo Tax Included: | N |
| Building Insurance Included: | N |
| Fireplace/Stove: | Y |
| Heat Type: | Radiant |
| Central Air Conditioning: | None |
| Central Vac: | N |
| Laundry Level: | Syste |
| Ensuite Laundry: | F |
| Elevator Lift: | False |
| Sewers: | Sewer |
$
%
Years
This calculator is for demonstration purposes only. Always consult a professional
financial advisor before making personal financial decisions.
| Although the information displayed is believed to be accurate, no warranties or representations are made of any kind. |
| EXP REALTY |
|
|

Kalpesh Patel (KK)
Broker
Dir:
416-418-7039
Bus:
416-747-9777
Fax:
416-747-7135
| Virtual Tour | Book Showing | Email a Friend |
Jump To:
At a Glance:
| Type: | Freehold - Detached |
| Area: | Niagara |
| Municipality: | Thorold |
| Neighbourhood: | 557 - Thorold Downtown |
| Style: | Bungalow |
| Approximate Age: | 51-99 |
| Tax: | $3,205 |
| Beds: | 3 |
| Baths: | 2 |
| Fireplace: | Y |
| Pool: | None |
Locatin Map:
Payment Calculator:

