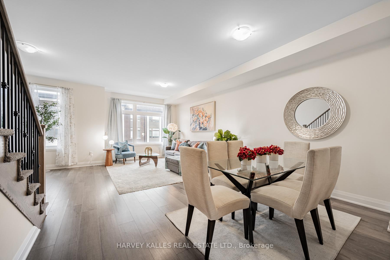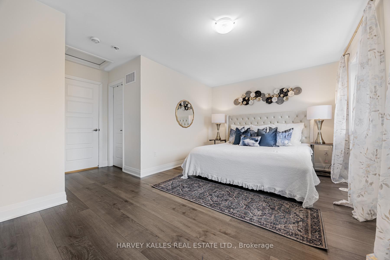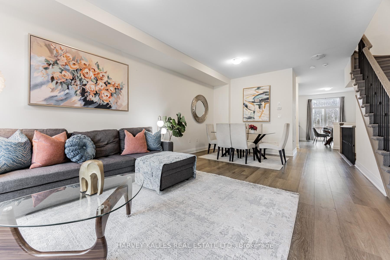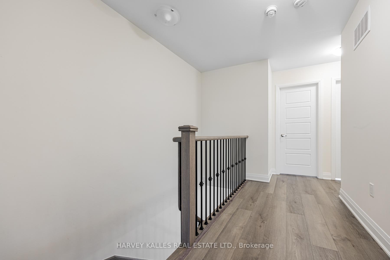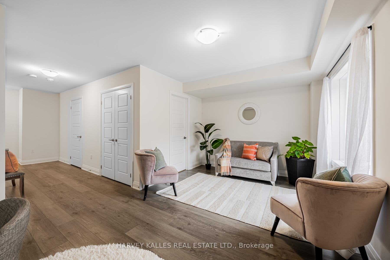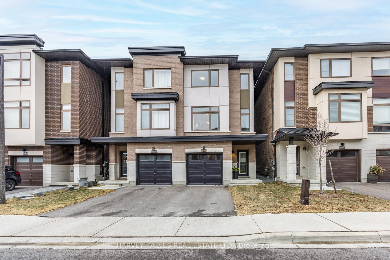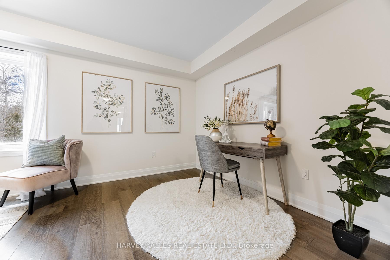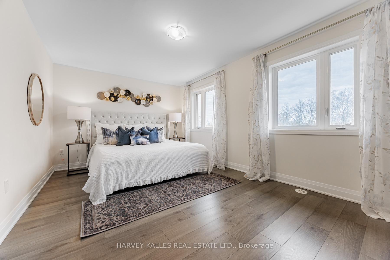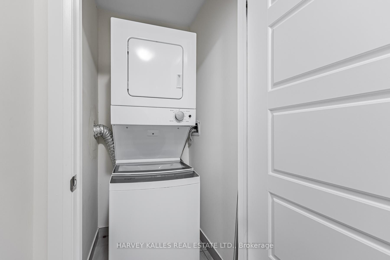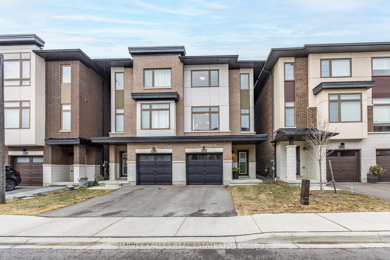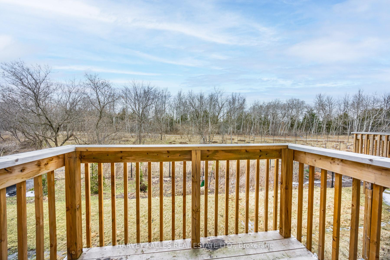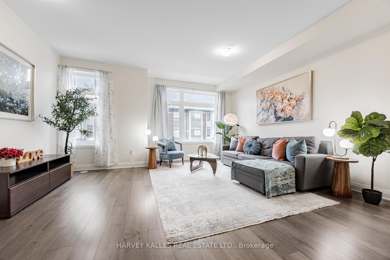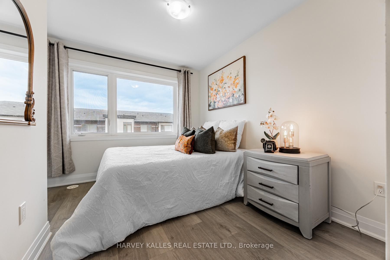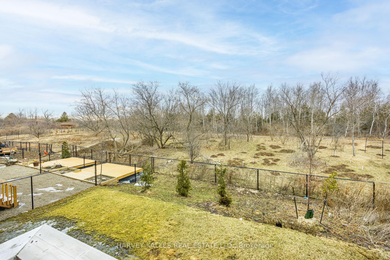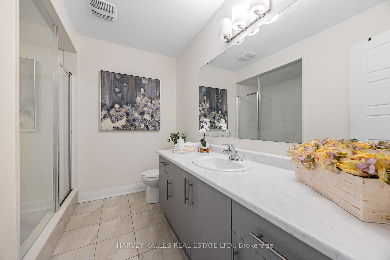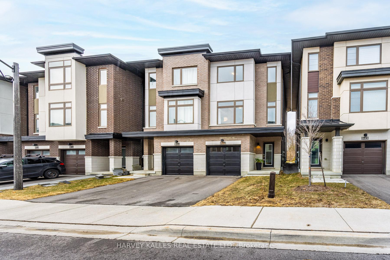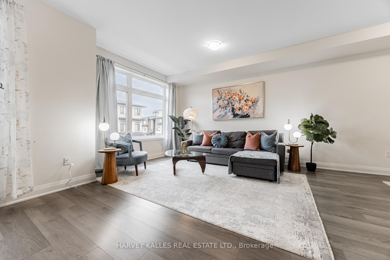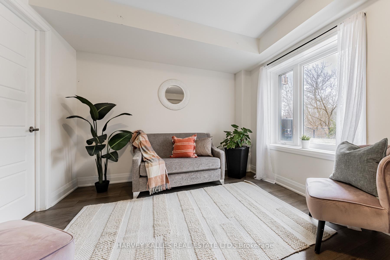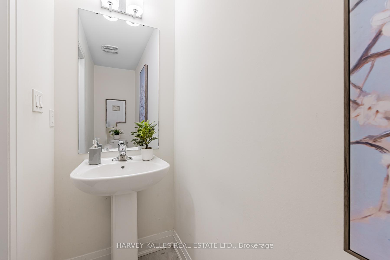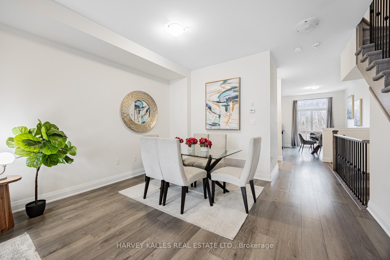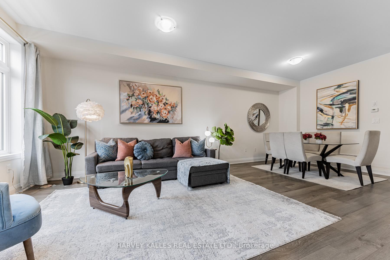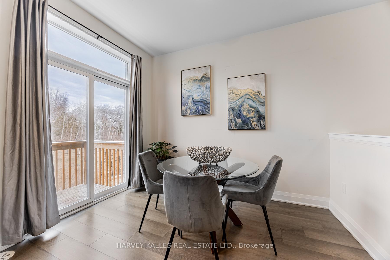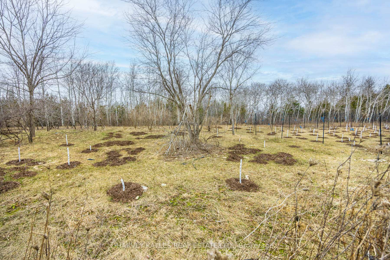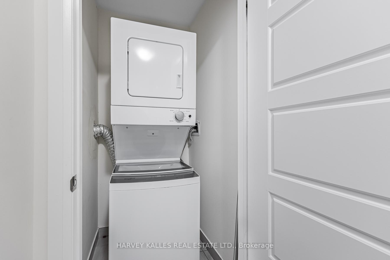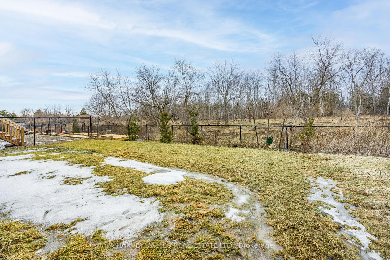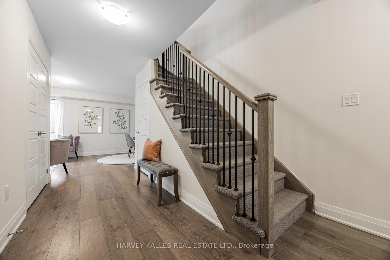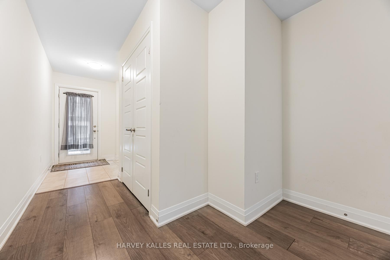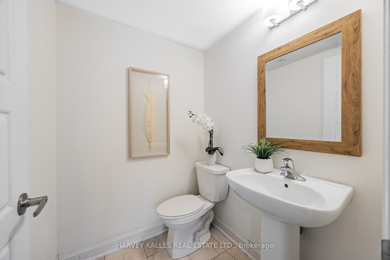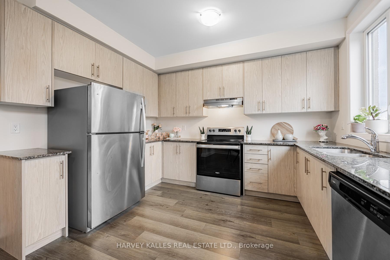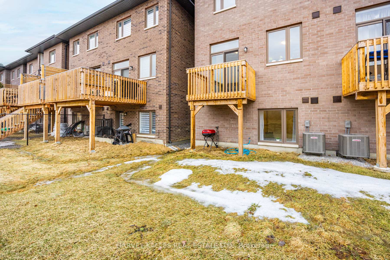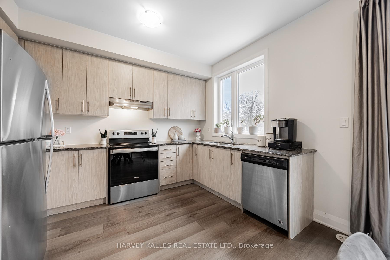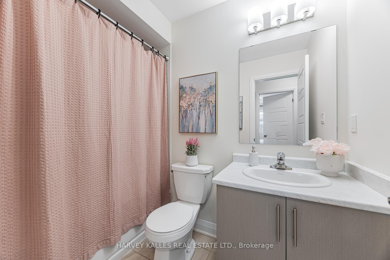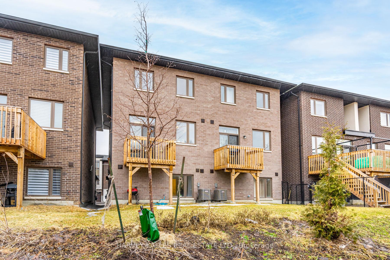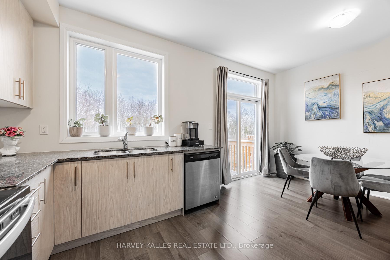$3,500
Available - For Rent
Listing ID: E12112768
250 Finch Aven , Pickering, L1V 0G6, Durham
| Live in this modern 3-bedroom, 4-bathroom semi-detached home in Pickerings Forest District. Backing onto scenic woodlands and trails, this sun-filled urban retreat offers modern comfort with breathtaking ravine views. The bright main floor features an open-concept living and dining area with large windows and a convenient 2-piece powder room. A modern kitchen includes a cozy breakfast nook and walkout to a private deck, perfect for morning coffee or evening relaxation. Upstairs, you'll find three generously sized bedrooms with ample natural light and built-in closets. The primary bedroom includes a 3-piece ensuite, and a well-appointed 4-piece bathroom serves the additional bedrooms. The above-ground family room offers expansive windows and serene views, creating a perfect space to relax or entertain. Another 2-piece bath adds to the home's functionality. Don't miss this opportunity to lease a stylish, spacious home that combines urban convenience with the beauty of nature! |
| Price | $3,500 |
| Taxes: | $0.00 |
| Occupancy: | Vacant |
| Address: | 250 Finch Aven , Pickering, L1V 0G6, Durham |
| Directions/Cross Streets: | Finch Avenue & Altona Road |
| Rooms: | 8 |
| Bedrooms: | 3 |
| Bedrooms +: | 0 |
| Family Room: | T |
| Basement: | None |
| Furnished: | Unfu |
| Level/Floor | Room | Length(ft) | Width(ft) | Descriptions | |
| Room 1 | Main | Living Ro | 10.23 | 16.73 | Laminate, 2 Pc Bath, Large Window |
| Room 2 | Main | Dining Ro | 10.23 | 16.73 | Laminate, Combined w/Living, Large Window |
| Room 3 | Main | Kitchen | 8.5 | 11.84 | Stainless Steel Appl, Breakfast Area |
| Room 4 | Main | Breakfast | 8.23 | 10.66 | Combined w/Kitchen, W/O To Deck, Overlooks Ravine |
| Room 5 | Upper | Bedroom | 16.76 | 11.55 | Laminate, 3 Pc Ensuite, Large Window |
| Room 6 | Upper | Bedroom 2 | 8.43 | 10.5 | Laminate, Window, B/I Closet |
| Room 7 | Upper | Bedroom 3 | 10.23 | 10.66 | Laminate, Window, B/I Closet |
| Room 8 | Ground | Family Ro | 16.76 | 10.66 | Laminate, Window, Overlooks Ravine |
| Room 9 | Ground | Foyer | |||
| Room 10 | Ground | Laundry |
| Washroom Type | No. of Pieces | Level |
| Washroom Type 1 | 2 | Ground |
| Washroom Type 2 | 2 | Main |
| Washroom Type 3 | 4 | Upper |
| Washroom Type 4 | 3 | Upper |
| Washroom Type 5 | 0 |
| Total Area: | 0.00 |
| Approximatly Age: | 0-5 |
| Property Type: | Semi-Detached |
| Style: | 3-Storey |
| Exterior: | Brick |
| Garage Type: | Built-In |
| Drive Parking Spaces: | 1 |
| Pool: | None |
| Laundry Access: | Ensuite |
| Approximatly Age: | 0-5 |
| Approximatly Square Footage: | 2000-2500 |
| Property Features: | Hospital, Park |
| CAC Included: | N |
| Water Included: | N |
| Cabel TV Included: | N |
| Common Elements Included: | Y |
| Heat Included: | N |
| Parking Included: | Y |
| Condo Tax Included: | N |
| Building Insurance Included: | N |
| Fireplace/Stove: | N |
| Heat Type: | Forced Air |
| Central Air Conditioning: | Central Air |
| Central Vac: | N |
| Laundry Level: | Syste |
| Ensuite Laundry: | F |
| Sewers: | None |
| Although the information displayed is believed to be accurate, no warranties or representations are made of any kind. |
| HARVEY KALLES REAL ESTATE LTD. |
|
|

Kalpesh Patel (KK)
Broker
Dir:
416-418-7039
Bus:
416-747-9777
Fax:
416-747-7135
| Virtual Tour | Book Showing | Email a Friend |
Jump To:
At a Glance:
| Type: | Freehold - Semi-Detached |
| Area: | Durham |
| Municipality: | Pickering |
| Neighbourhood: | Rouge Park |
| Style: | 3-Storey |
| Approximate Age: | 0-5 |
| Beds: | 3 |
| Baths: | 4 |
| Fireplace: | N |
| Pool: | None |
Locatin Map:

