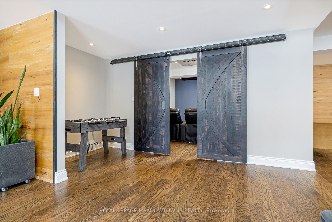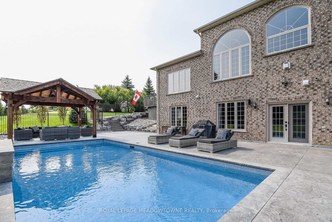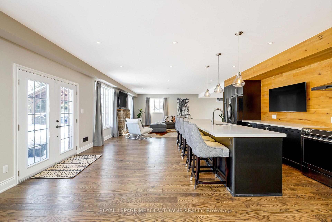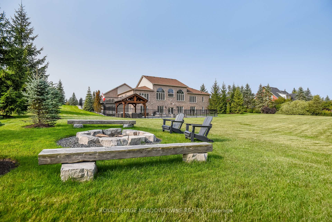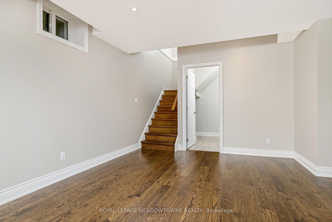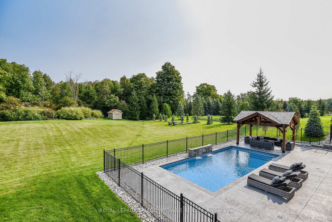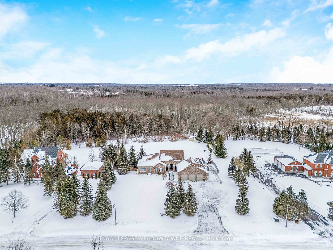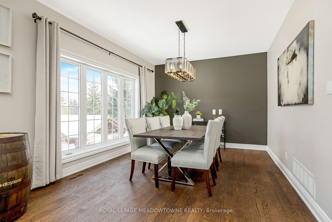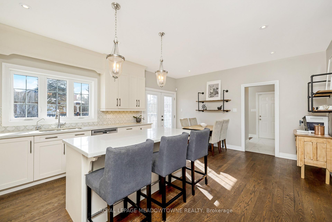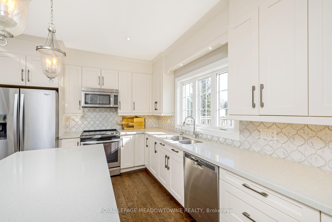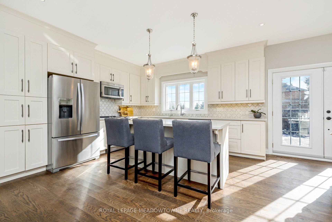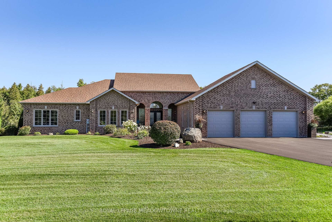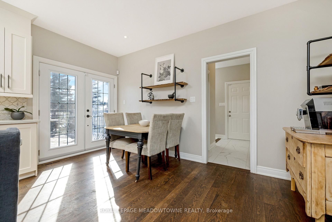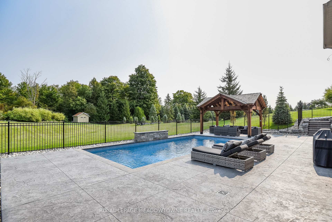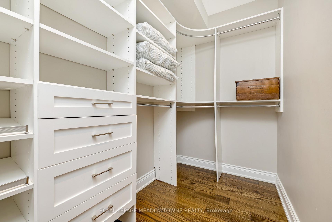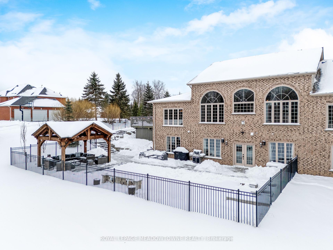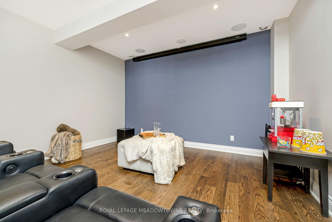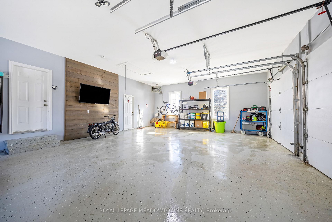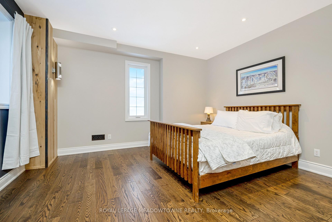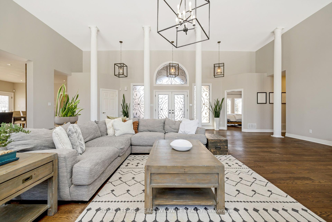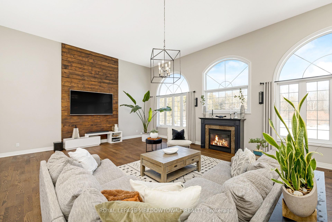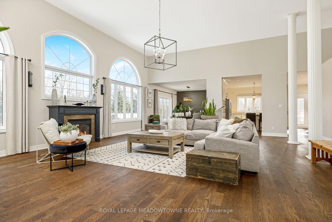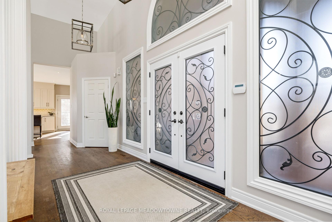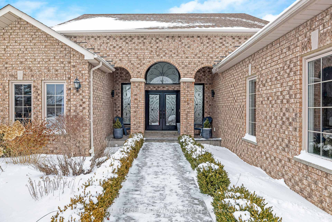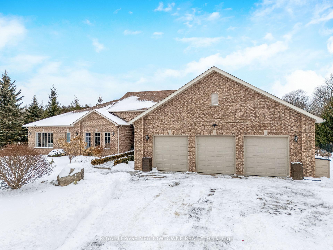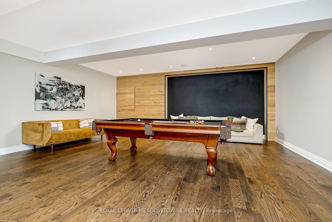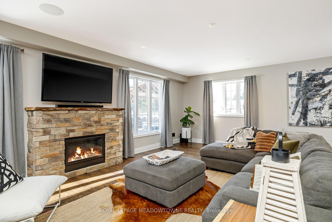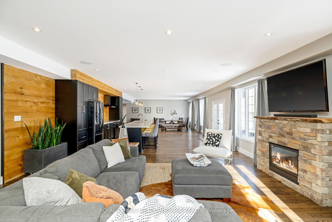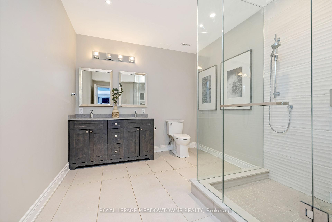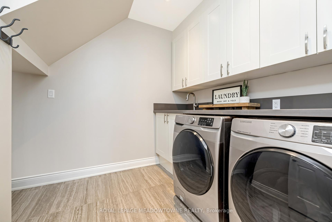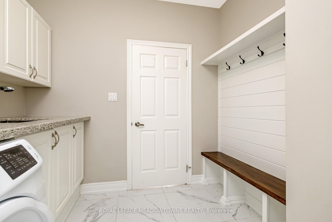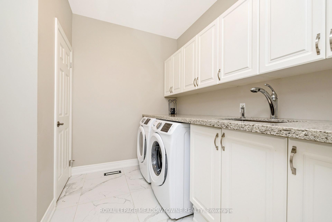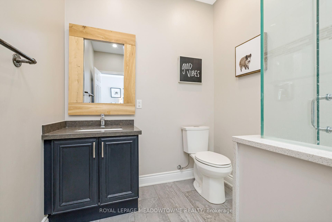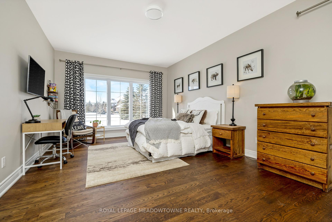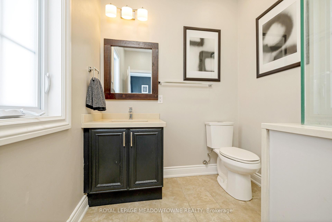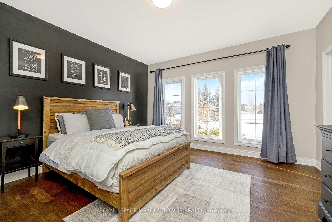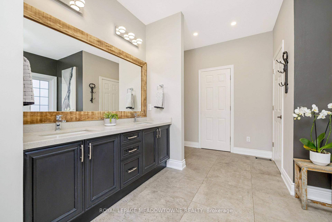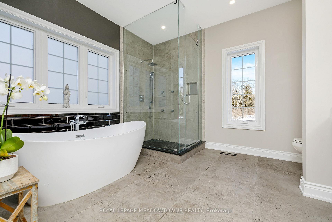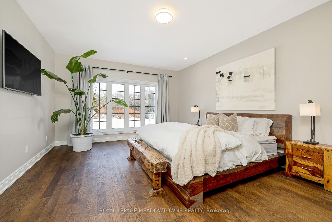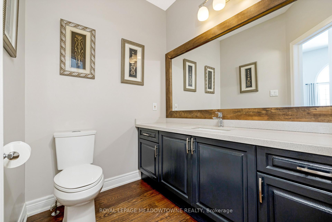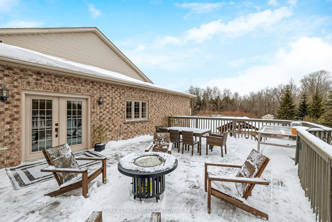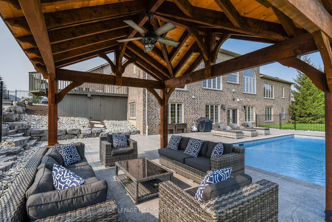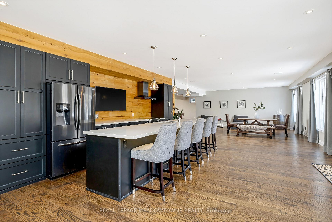$2,995,000
Available - For Sale
Listing ID: W11949452
11490 Inglis Driv , Milton, L0P 1B0, Halton
| Set on a 1.5-acre lot in Brookville, this spacious bungalow backs onto mature trees and greenspace for privacy and a peaceful setting. With 3,024 sq. ft. on the main level and a 2,809 sq. ft. walk-out basement, theres plenty of room for everyday living and entertaining.The lower level features a full second suite with a kitchen, bedroom, washroom, and laundry, ideal for extended family or guests. A home theatre and walkout to the pool and gazebo add to the entertainment options. The main living area has soaring 14-ft ceilings, oversized windows, and a renovated white kitchen with a centre island. Each bedroom has its own ensuite, and custom closets provide stylish organization. A triple garage with epoxy floors and a wide driveway offer ample parking and storage. Brookville Public School, one of the top-rated schools in southern Ontario, is a short walk away. A 7+ acre community park nearby features a playground, multi-use court, paved trails, and seasonal events. Outdoor enthusiasts will enjoy snowmobiling, ATV rides, and stunning sunrises. With quick access to Highway 401, this home blends country living with convenience. Comparable to custom homes in urban areas but on a much larger lot, it offers space, privacy, and a true escape from the city. **EXTRAS** Negotiable: Home theatre projector, screen, theatre seating, built-in speakers in basement and yard, pool table, trampoline, patio furniture. See attached floor plans for layout. |
| Price | $2,995,000 |
| Taxes: | $10950.00 |
| Occupancy: | Owner |
| Address: | 11490 Inglis Driv , Milton, L0P 1B0, Halton |
| Acreage: | .50-1.99 |
| Directions/Cross Streets: | Guelph Line/15 Sideroad |
| Rooms: | 7 |
| Rooms +: | 7 |
| Bedrooms: | 3 |
| Bedrooms +: | 1 |
| Family Room: | T |
| Basement: | Finished wit |
| Level/Floor | Room | Length(ft) | Width(ft) | Descriptions | |
| Room 1 | Main | Living Ro | 31.09 | 29 | |
| Room 2 | Main | Dining Ro | 15.09 | 11.74 | |
| Room 3 | Main | Kitchen | 14.43 | 19.91 | |
| Room 4 | Main | Primary B | 14.1 | 19.38 | |
| Room 5 | Main | Bedroom 2 | 12.5 | 19.61 | |
| Room 6 | Main | Bedroom 3 | 13.55 | 13.28 | |
| Room 7 | Lower | Bedroom 4 | 14.56 | 13.45 | |
| Room 8 | Lower | Sitting | 19.32 | 20.07 | |
| Room 9 | Lower | Kitchen | 19.78 | 18.93 | |
| Room 10 | Lower | Family Ro | 19.32 | 18.93 | |
| Room 11 | Lower | Recreatio | 21.35 | 21.62 | |
| Room 12 | Lower | Media Roo | 13.42 | 15.58 |
| Washroom Type | No. of Pieces | Level |
| Washroom Type 1 | 5 | Main |
| Washroom Type 2 | 3 | Main |
| Washroom Type 3 | 2 | Main |
| Washroom Type 4 | 4 | Lower |
| Washroom Type 5 | 0 |
| Total Area: | 0.00 |
| Approximatly Age: | 16-30 |
| Property Type: | Detached |
| Style: | Bungalow |
| Exterior: | Brick |
| Garage Type: | Attached |
| (Parking/)Drive: | Inside Ent |
| Drive Parking Spaces: | 12 |
| Park #1 | |
| Parking Type: | Inside Ent |
| Park #2 | |
| Parking Type: | Inside Ent |
| Park #3 | |
| Parking Type: | Private Tr |
| Pool: | Inground |
| Other Structures: | Garden Shed |
| Approximatly Age: | 16-30 |
| Approximatly Square Footage: | 2500-3000 |
| Property Features: | Greenbelt/Co, Park |
| CAC Included: | N |
| Water Included: | N |
| Cabel TV Included: | N |
| Common Elements Included: | N |
| Heat Included: | N |
| Parking Included: | N |
| Condo Tax Included: | N |
| Building Insurance Included: | N |
| Fireplace/Stove: | Y |
| Heat Type: | Forced Air |
| Central Air Conditioning: | Central Air |
| Central Vac: | Y |
| Laundry Level: | Syste |
| Ensuite Laundry: | F |
| Elevator Lift: | False |
| Sewers: | Septic |
$
%
Years
This calculator is for demonstration purposes only. Always consult a professional
financial advisor before making personal financial decisions.
| Although the information displayed is believed to be accurate, no warranties or representations are made of any kind. |
| ROYAL LEPAGE MEADOWTOWNE REALTY |
|
|

Kalpesh Patel (KK)
Broker
Dir:
416-418-7039
Bus:
416-747-9777
Fax:
416-747-7135
| Virtual Tour | Book Showing | Email a Friend |
Jump To:
At a Glance:
| Type: | Freehold - Detached |
| Area: | Halton |
| Municipality: | Milton |
| Neighbourhood: | Campbellville |
| Style: | Bungalow |
| Approximate Age: | 16-30 |
| Tax: | $10,950 |
| Beds: | 3+1 |
| Baths: | 5 |
| Fireplace: | Y |
| Pool: | Inground |
Locatin Map:
Payment Calculator:

